Kitchen with a Single-Bowl Sink and Red Cabinets Ideas
Refine by:
Budget
Sort by:Popular Today
1 - 20 of 325 photos
Item 1 of 3

This homeowner has long since moved away from his family farm but still visits often and thought it was time to fix up this little house that had been neglected for years. He brought home ideas and objects he was drawn to from travels around the world and allowed a team of us to help bring them together in this old family home that housed many generations through the years. What it grew into is not your typical 150 year old NC farm house but the essence is still there and shines through in the original wood and beams in the ceiling and on some of the walls, old flooring, re-purposed objects from the farm and the collection of cherished finds from his travels.
Photos by Tad Davis Photography
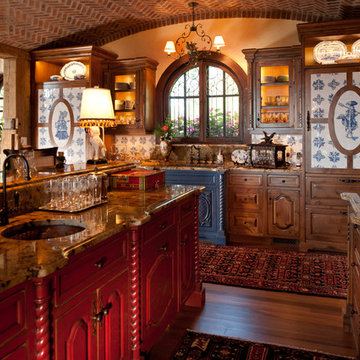
Sub-Zero freezer and refrigerator are expertly designed and built within knotty Alder cabinetry, concealed behind custom hand-painted tiled mural door fronts.
Scott Amundson Photography
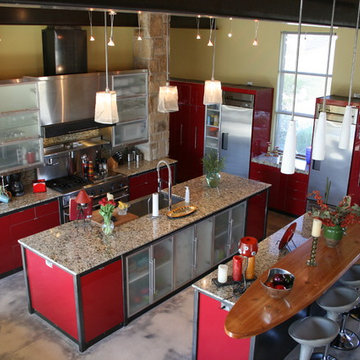
Photo by: Mario Aguilar
This space was so unique! By collaborating with the homeowners, who happen to be an architect & designer, we were able to provide contrasting countertops in their funky space!
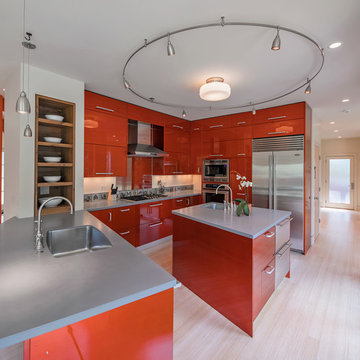
Inspiration for a large contemporary u-shaped bamboo floor and beige floor eat-in kitchen remodel in Boston with flat-panel cabinets, red cabinets, an island, a single-bowl sink, ceramic backsplash, stainless steel appliances and quartz countertops
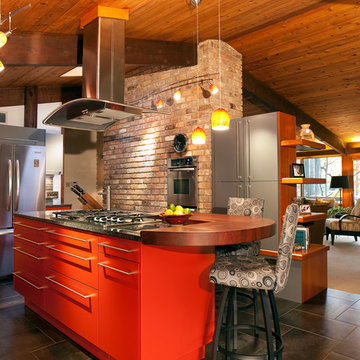
Michael Zirkle
Inspiration for a mid-sized contemporary l-shaped porcelain tile eat-in kitchen remodel in Raleigh with a single-bowl sink, flat-panel cabinets, red cabinets, granite countertops, gray backsplash, glass tile backsplash, stainless steel appliances and an island
Inspiration for a mid-sized contemporary l-shaped porcelain tile eat-in kitchen remodel in Raleigh with a single-bowl sink, flat-panel cabinets, red cabinets, granite countertops, gray backsplash, glass tile backsplash, stainless steel appliances and an island
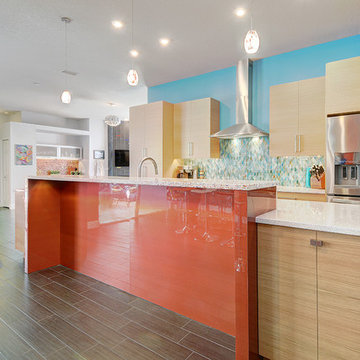
Rickie Agapito, Agapito Online
Large trendy galley porcelain tile open concept kitchen photo in Tampa with a single-bowl sink, flat-panel cabinets, red cabinets, quartz countertops, blue backsplash, glass tile backsplash, stainless steel appliances and an island
Large trendy galley porcelain tile open concept kitchen photo in Tampa with a single-bowl sink, flat-panel cabinets, red cabinets, quartz countertops, blue backsplash, glass tile backsplash, stainless steel appliances and an island
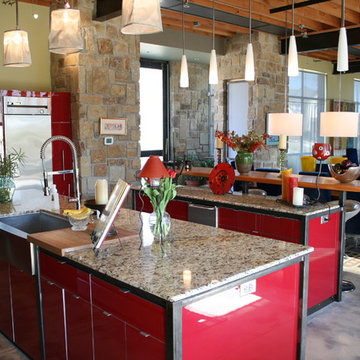
Photo by: Mario Aguilar
This space was so unique! By collaborating with the homeowners, who happen to be an architect & designer, we were able to provide contrasting countertops in their funky space!
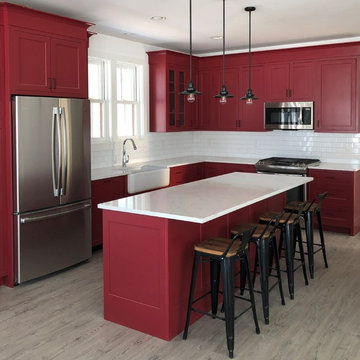
No ho-hum "camp" kitchen here, this ruby eye-catcher is a beautiful site, second only to the views of the the majestic lake.
Inspiration for a kitchen remodel in Other with a single-bowl sink, shaker cabinets, red cabinets, quartz countertops, porcelain backsplash, stainless steel appliances and white countertops
Inspiration for a kitchen remodel in Other with a single-bowl sink, shaker cabinets, red cabinets, quartz countertops, porcelain backsplash, stainless steel appliances and white countertops
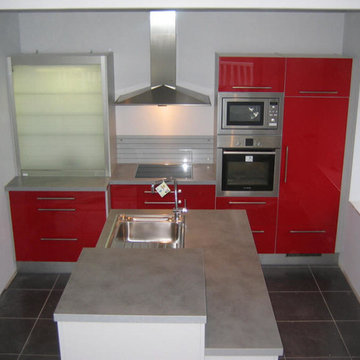
Contemporary high gloss red kitchen cabinet with fully integrated appliances. Great idea for small kitchen, appliance housing unit which hides small kitchen appliances with rolling frosted glass door, high gloss white kitchen island
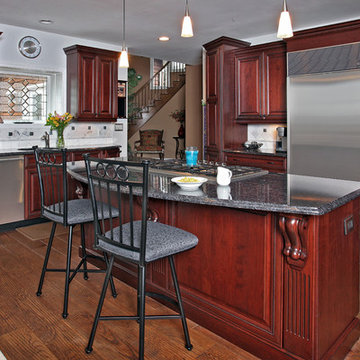
Cherry with black glaze. Refacing
Granite countertop
Inspiration for a large timeless u-shaped medium tone wood floor and brown floor eat-in kitchen remodel in Philadelphia with a single-bowl sink, raised-panel cabinets, red cabinets, granite countertops, beige backsplash, stone tile backsplash, stainless steel appliances and an island
Inspiration for a large timeless u-shaped medium tone wood floor and brown floor eat-in kitchen remodel in Philadelphia with a single-bowl sink, raised-panel cabinets, red cabinets, granite countertops, beige backsplash, stone tile backsplash, stainless steel appliances and an island
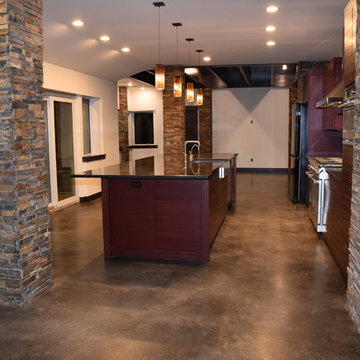
By Steve M. Homa
Example of a mid-sized transitional single-wall concrete floor and brown floor eat-in kitchen design in Milwaukee with a single-bowl sink, flat-panel cabinets, red cabinets, glass sheet backsplash, stainless steel appliances, an island, quartz countertops and multicolored backsplash
Example of a mid-sized transitional single-wall concrete floor and brown floor eat-in kitchen design in Milwaukee with a single-bowl sink, flat-panel cabinets, red cabinets, glass sheet backsplash, stainless steel appliances, an island, quartz countertops and multicolored backsplash
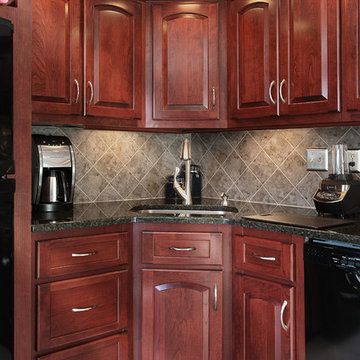
Some remodeling customers are uncertain about the best way to change the look of their space, and turn to us at Kitchen Magic for guidance; other homeowners already have a clear idea of what they want, and ask us to make their vision a reality. The latter was very much the case in a recent remodeling project we completed in Milford, New Jersey.
The home had been designed by the homeowner, who was clearly accustomed to creating and implementing an artistic vision for their living space. By the time Kitchen Magic arrived on the scene, the homeowner already had clear ideas about the colors and materials that would go into creating the look of their new kitchen. Cabinet refacing was the perfect solution for staying within budget, yet still having the kitchen they had always dreamed of.
Building on the Existing Decor is Key
The sleek, black appliances already in place demanded a bold complement, and the rich, deep hue of Cordovan on Cherry stain fit the bill perfectly. The arched cabinet doors add a classic touch of elegance, but one that blends seamlessly with the modern feel of the other design elements. The clean lines and chrome finish of the cabinet hardware serve to unite the vivid cherry cabinetry with the gray toned counters and backsplash.
That backsplash, a custom design envisioned by the homeowner, brings both unity and contrast to the entire space. The splashes of lighter values brighten the deep red tones of the cabinets, keeping the room from feeling too dark. The use of texture and varied tonal values create a unique piece that adds dimension to the kitchen's personality and reflects the creative energy of the homeowners.
The luxury of the deep cherry-red cabinets and the sleekly modern lines of the furnishings create a timeless and bold back drop for the counters, and only one stone perfectly fits that bill: granite! The black Uba Tuba granite countertops chosen by the homeowners have the visual weight and richness to pair with the Cordovan on Cherry, and the marbling of lighter and darker values echo of the custom-designed backsplash over the range, completing the new design.
Taken together, the effect of the homeowners' choices create a striking, elegant, and almost decadent feel without any heavy or dark characters. The sleek lines and organic look created by the arched cabinet doors give the room a sense of grace and motion that is entirely appropriate to the homeowners' aesthetic, given their fondness for the adventure of hot-air ballooning and active life style.
David Glasofer
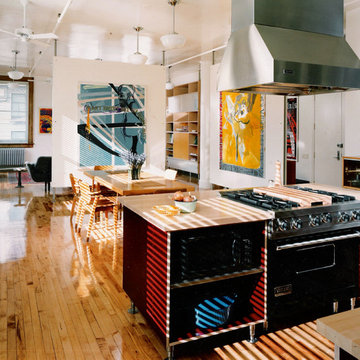
Paul Warchol
Small 1960s single-wall light wood floor eat-in kitchen photo in New York with a single-bowl sink, flat-panel cabinets, red cabinets, wood countertops, black appliances and an island
Small 1960s single-wall light wood floor eat-in kitchen photo in New York with a single-bowl sink, flat-panel cabinets, red cabinets, wood countertops, black appliances and an island
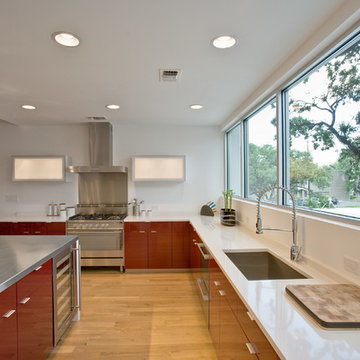
Example of a trendy kitchen design in Austin with flat-panel cabinets, red cabinets, stainless steel appliances and a single-bowl sink
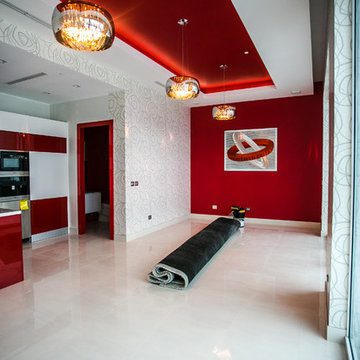
Eat-in kitchen - small contemporary ceramic tile eat-in kitchen idea in Miami with a single-bowl sink, flat-panel cabinets, red cabinets, granite countertops, gray backsplash, stone slab backsplash and no island
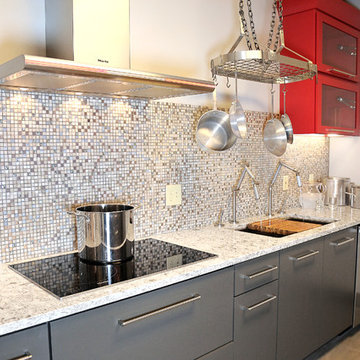
Enclosed kitchen - mid-sized contemporary galley porcelain tile and gray floor enclosed kitchen idea in New Orleans with a single-bowl sink, flat-panel cabinets, red cabinets, quartz countertops, gray backsplash, mosaic tile backsplash, stainless steel appliances, no island and white countertops
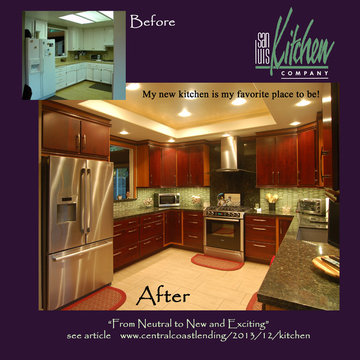
We took an old boring white kitchen and jazzed it up for a creative and spunky homeowner using Brookhaven II cabinetry. Face frames in a pale cherry highlight the burgundy finished doors; a color scheme which is continued in the trim details and enhanced with contrasting green granite. While the basic work triangle did not change, we added usability with many deep drawers and lazy susans (both base and wall) in the corners. We also converted the old fluorescent light box to a recessed ceiling with convenient can lights.
Wood-Mode Fine Custom Cabinetry: Brookhaven's Fairfield
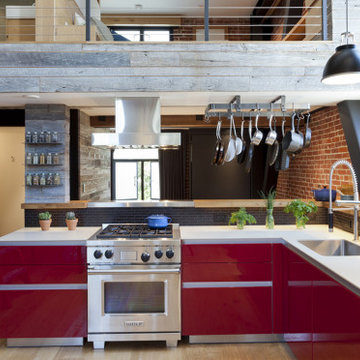
Kitchen - industrial l-shaped light wood floor and beige floor kitchen idea in San Francisco with a single-bowl sink, flat-panel cabinets, red cabinets, stainless steel appliances, a peninsula and white countertops
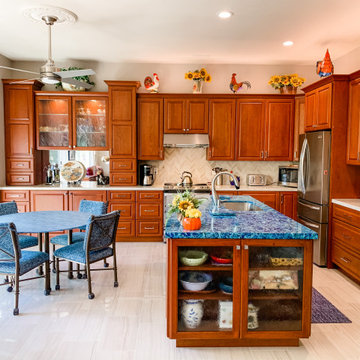
Modern Traditional Kitchen for a lovely couple in the Bay Area. The Fieldstone and Forte paprika cherry cabinetry invite you into the kitchen and give warmth to the room. The Bainbridge door style used in this design is a beautiful traditional raised panel door with clean lines and details. The light natural tones from the polished porcelain floors by Emser Tile and the natural tones from the Havenwood chevron porcelain backsplash by MSI serve as a great accompaniment to the cabinetry. The pop in this kitchen comes from the stunning blue Cambria Skye countertop on the kitchen island and is a great complimentary color to the red tone radiating from the cherry cabinetry. The tall celings painted in Malibu Beige by Kelly Moore in this kitchen allow for a light an airy feel, and this feeling is felt even more by a mirrored backsplash in the Hutch area, as well as the diffused glass cabinet doors in the hutch and island cabinetry. Accents of polished chrome hardware from Top Knobs Hardware allow for a sparkle and shine in the kitchen that compliments the stainless steel appliances. All of these materials were found and designed in our wonderful showroom and were brought to reality here in this beautiful kitchen.
Kitchen with a Single-Bowl Sink and Red Cabinets Ideas
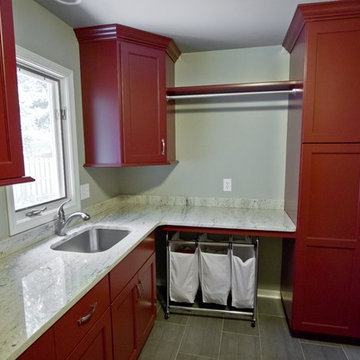
Johanna Commons
Inspiration for a mid-sized transitional porcelain tile and gray floor kitchen remodel in Kansas City with a single-bowl sink, shaker cabinets, red cabinets and granite countertops
Inspiration for a mid-sized transitional porcelain tile and gray floor kitchen remodel in Kansas City with a single-bowl sink, shaker cabinets, red cabinets and granite countertops
1





