Huge Kitchen with Red Cabinets Ideas
Refine by:
Budget
Sort by:Popular Today
1 - 20 of 130 photos
Item 1 of 3
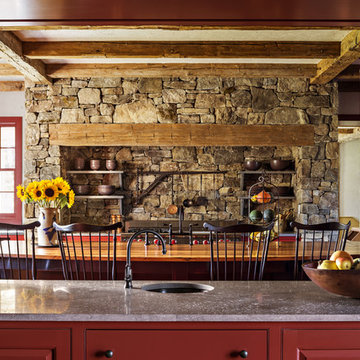
The stone range surround in the Kitchen is designed to recall an antique fireplace.
Robert Benson Photography
Huge country kitchen photo in New York with an undermount sink, shaker cabinets, red cabinets, stainless steel appliances and an island
Huge country kitchen photo in New York with an undermount sink, shaker cabinets, red cabinets, stainless steel appliances and an island
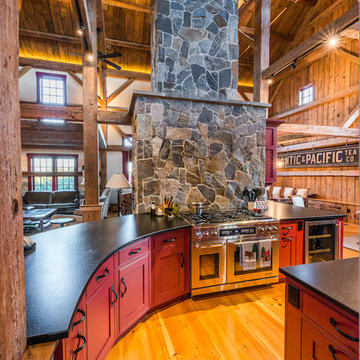
Our carpenter custom built this expansive cabinet system tailoring to all of our clients needs and adding a splash of barn red to the home.
Designed by The Look Interiors. We’ve got tons more photos on our profile; check out our other projects to find some great new looks for your ideabook! Photography by Matthew Milone.
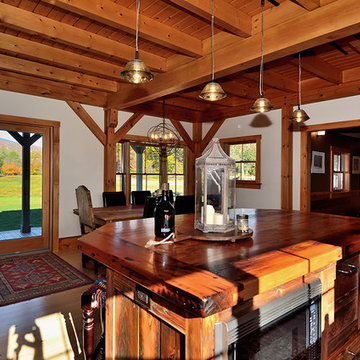
Jim Fuhrmann
Huge mountain style u-shaped light wood floor eat-in kitchen photo in New York with a farmhouse sink, recessed-panel cabinets, red cabinets, granite countertops, multicolored backsplash, mosaic tile backsplash, stainless steel appliances and an island
Huge mountain style u-shaped light wood floor eat-in kitchen photo in New York with a farmhouse sink, recessed-panel cabinets, red cabinets, granite countertops, multicolored backsplash, mosaic tile backsplash, stainless steel appliances and an island
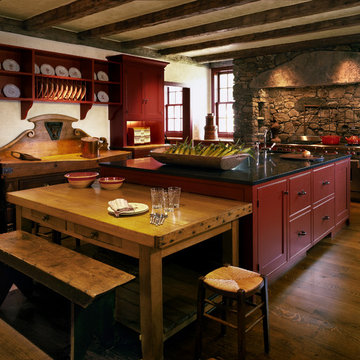
An antique butcher block forms the centerpiece for the rustic Kitchen.
Robert Benson Photography
Inspiration for a huge country medium tone wood floor kitchen remodel in New York with shaker cabinets, red cabinets, granite countertops, red backsplash, stainless steel appliances and an island
Inspiration for a huge country medium tone wood floor kitchen remodel in New York with shaker cabinets, red cabinets, granite countertops, red backsplash, stainless steel appliances and an island
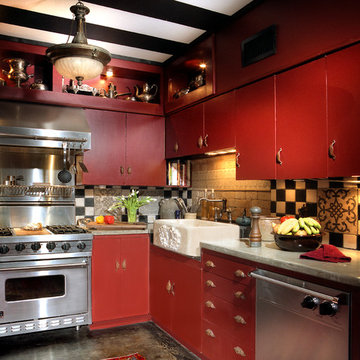
Reba Graham
Example of a huge tuscan galley concrete floor enclosed kitchen design in Austin with a farmhouse sink, flat-panel cabinets, red cabinets, concrete countertops, multicolored backsplash, stone tile backsplash, stainless steel appliances and no island
Example of a huge tuscan galley concrete floor enclosed kitchen design in Austin with a farmhouse sink, flat-panel cabinets, red cabinets, concrete countertops, multicolored backsplash, stone tile backsplash, stainless steel appliances and no island
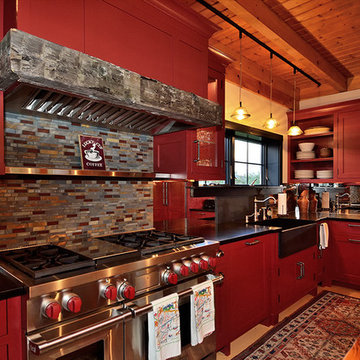
Jim Fuhrmann
Example of a huge mountain style u-shaped light wood floor eat-in kitchen design in New York with a farmhouse sink, recessed-panel cabinets, red cabinets, granite countertops, multicolored backsplash, mosaic tile backsplash, stainless steel appliances and an island
Example of a huge mountain style u-shaped light wood floor eat-in kitchen design in New York with a farmhouse sink, recessed-panel cabinets, red cabinets, granite countertops, multicolored backsplash, mosaic tile backsplash, stainless steel appliances and an island
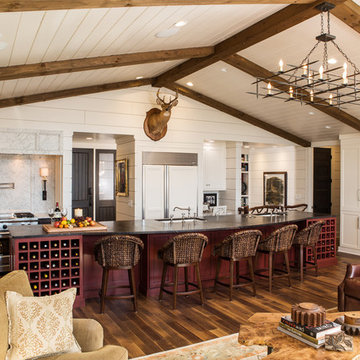
We add a 19’ island with double sinks, two dishwashers, micro-wave drawer, steam-based warming drawer and wine storage on each end. Storage is tripled with floor to ceiling cabinetry on opposite kitchen walls. The cooking area has a six-burner range that is surrounded by a marble backsplash. Behind the range area is room that includes another refrigerator and freezer, an icemaker, many levels of storage and homes for a multitude of appliances.
Scott Moore Photography
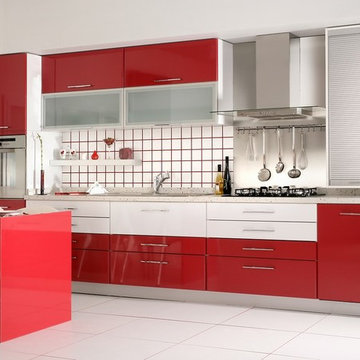
Lifespan, Metro Hardwoods, Houzz,
Huge minimalist single-wall ceramic tile and white floor eat-in kitchen photo in Minneapolis with a farmhouse sink, flat-panel cabinets, red cabinets, granite countertops, white backsplash, ceramic backsplash, stainless steel appliances and an island
Huge minimalist single-wall ceramic tile and white floor eat-in kitchen photo in Minneapolis with a farmhouse sink, flat-panel cabinets, red cabinets, granite countertops, white backsplash, ceramic backsplash, stainless steel appliances and an island
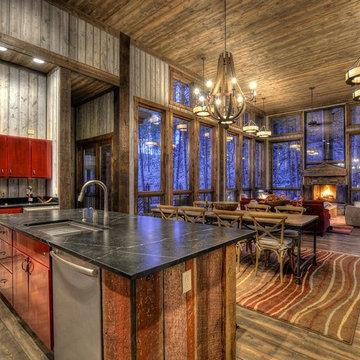
Inspiration for a huge rustic medium tone wood floor open concept kitchen remodel in Minneapolis with an undermount sink, red cabinets, gray backsplash, stainless steel appliances and an island
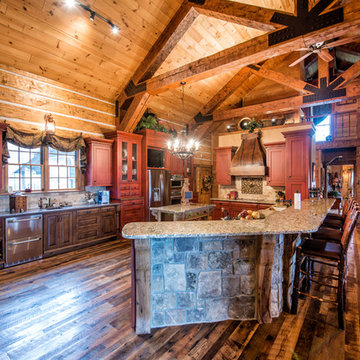
Huge mountain style l-shaped dark wood floor open concept kitchen photo in Other with an undermount sink, beaded inset cabinets, red cabinets, granite countertops, beige backsplash, stone tile backsplash, stainless steel appliances and two islands
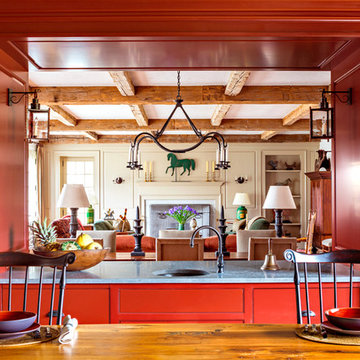
A pass-through counter serves as a beverage center and provides a visual connection from the Kitchen to the Living Room / Dining Room.
Robert Benson Photography
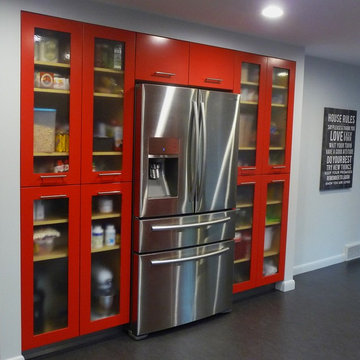
Sharp lines and stainless steel fixtures create a contemporary , industrial feel in this spacious kitchen. Built-in European cabinetry in fire engine red with glass fronts create a space with modern, sleek style and personality.
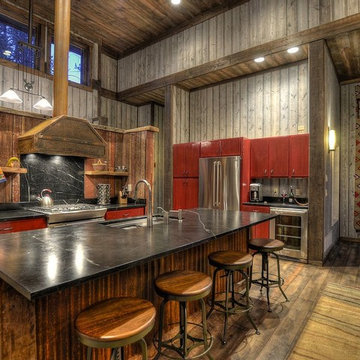
Example of a huge mountain style medium tone wood floor open concept kitchen design in Minneapolis with an undermount sink, red cabinets, gray backsplash, stainless steel appliances and an island
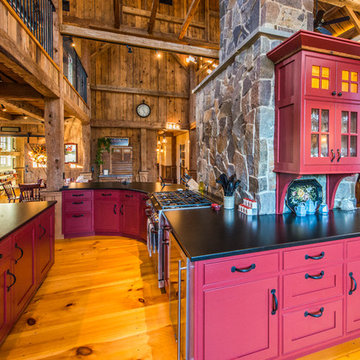
This photo showcases the custom crown molding in the upper cabinets which feature a strip of barn board. And don't worry, this is just the salad sink, so Ma can delegate some tasks to her kids while she gets the job done.
Designed by The Look Interiors. We’ve got tons more photos on our profile; check out our other projects to find some great new looks for your ideabook! Photography by Matthew Milone.
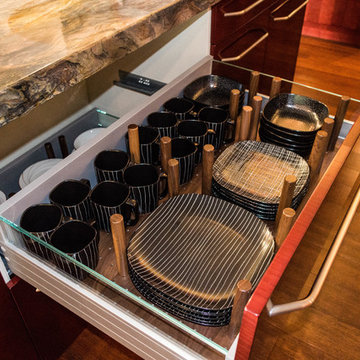
Custom cabinet dish drawers with dish pegs organizes plates and cups for this homeowners dishware sets. Neff Kitchen custom cabinetry.
Example of a huge minimalist medium tone wood floor kitchen design in Cleveland with an undermount sink, flat-panel cabinets, red cabinets, granite countertops, black backsplash, stone slab backsplash, stainless steel appliances and two islands
Example of a huge minimalist medium tone wood floor kitchen design in Cleveland with an undermount sink, flat-panel cabinets, red cabinets, granite countertops, black backsplash, stone slab backsplash, stainless steel appliances and two islands

Powered by CABINETWORX
Masterbrand, open design, lots of natural light, center island, quartz counter tops, light cherry wood cabinets, stainless steel fixtures, stainless steel hood, marble floors, double stove, open face cabinets
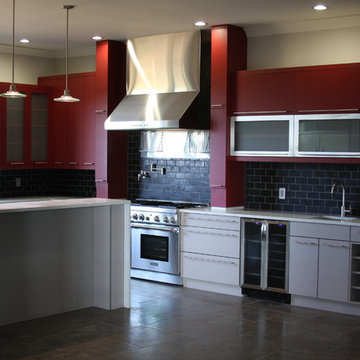
MODERN Kitchen
Example of a huge minimalist u-shaped porcelain tile eat-in kitchen design in Atlanta with an undermount sink, recessed-panel cabinets, red cabinets, quartz countertops, gray backsplash, ceramic backsplash, stainless steel appliances and an island
Example of a huge minimalist u-shaped porcelain tile eat-in kitchen design in Atlanta with an undermount sink, recessed-panel cabinets, red cabinets, quartz countertops, gray backsplash, ceramic backsplash, stainless steel appliances and an island
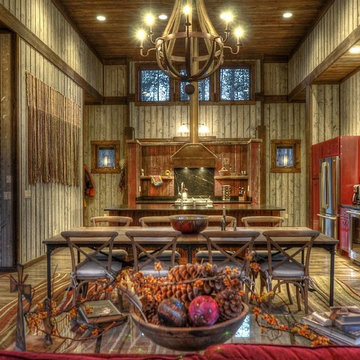
Inspiration for a huge rustic medium tone wood floor open concept kitchen remodel in Minneapolis with an undermount sink, red cabinets, gray backsplash, stainless steel appliances and an island
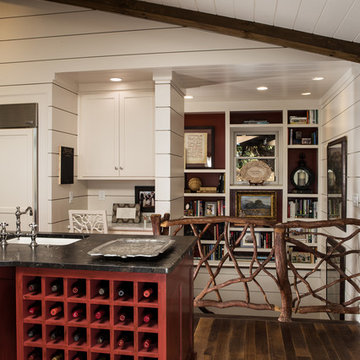
In the kitchen, a desk for the cook sits in a niche next to the overlook, which the designers created by opening up the wall into the new rear stairwell. The opening allows light to telegraph inside from two exterior windows. They surround the staircase windows with bookshelves. The carpenter reused the native railing from the original staircase on the overlook.
Scott Moore Photography
Huge Kitchen with Red Cabinets Ideas
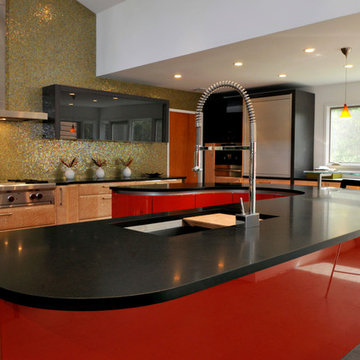
Huge minimalist u-shaped porcelain tile open concept kitchen photo in New York with an undermount sink, flat-panel cabinets, red cabinets, granite countertops, stainless steel appliances and an island
1





