Kitchen with White Cabinets, Limestone Countertops and Paneled Appliances Ideas
Refine by:
Budget
Sort by:Popular Today
1 - 20 of 160 photos
Item 1 of 4

Enclosed kitchen - huge victorian l-shaped brick floor enclosed kitchen idea in Orange County with an undermount sink, raised-panel cabinets, white cabinets, limestone countertops, beige backsplash, stone tile backsplash, paneled appliances and an island

This unassuming Kitchen design offers a simply elegance to the Great Room.
Large farmhouse medium tone wood floor and brown floor eat-in kitchen photo in San Francisco with white cabinets, gray backsplash, an island, limestone countertops, limestone backsplash, paneled appliances and gray countertops
Large farmhouse medium tone wood floor and brown floor eat-in kitchen photo in San Francisco with white cabinets, gray backsplash, an island, limestone countertops, limestone backsplash, paneled appliances and gray countertops
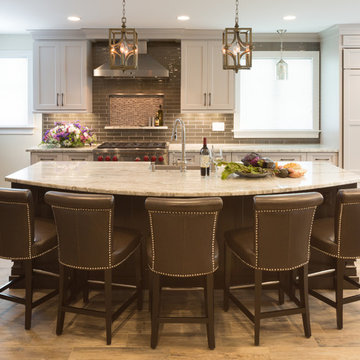
Inspiration for a large transitional single-wall light wood floor and beige floor eat-in kitchen remodel in Providence with a farmhouse sink, shaker cabinets, white cabinets, limestone countertops, brown backsplash, subway tile backsplash, paneled appliances and an island
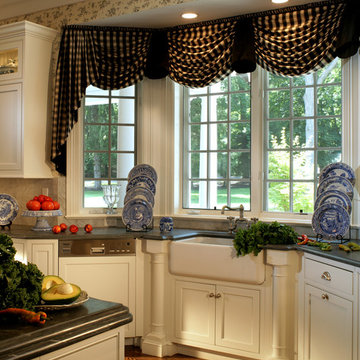
Peter Rymwid
Eat-in kitchen - mid-sized country galley medium tone wood floor eat-in kitchen idea in New York with a farmhouse sink, shaker cabinets, white cabinets, limestone countertops and paneled appliances
Eat-in kitchen - mid-sized country galley medium tone wood floor eat-in kitchen idea in New York with a farmhouse sink, shaker cabinets, white cabinets, limestone countertops and paneled appliances
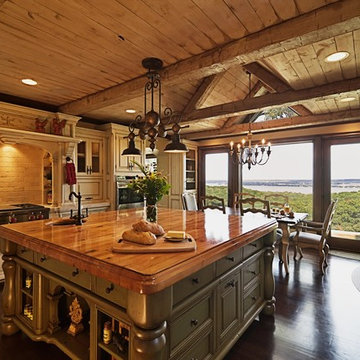
Blackolive Photographic
Eat-in kitchen - rustic u-shaped eat-in kitchen idea in Chicago with a farmhouse sink, beaded inset cabinets, white cabinets, limestone countertops, beige backsplash, subway tile backsplash and paneled appliances
Eat-in kitchen - rustic u-shaped eat-in kitchen idea in Chicago with a farmhouse sink, beaded inset cabinets, white cabinets, limestone countertops, beige backsplash, subway tile backsplash and paneled appliances
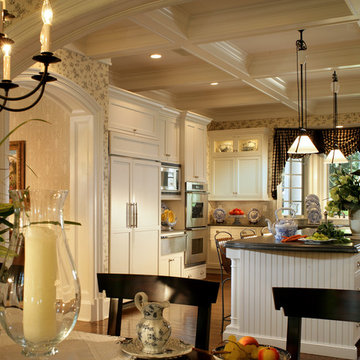
Peter Rymwid
Example of a mid-sized cottage galley medium tone wood floor eat-in kitchen design in New York with an undermount sink, shaker cabinets, white cabinets, limestone countertops and paneled appliances
Example of a mid-sized cottage galley medium tone wood floor eat-in kitchen design in New York with an undermount sink, shaker cabinets, white cabinets, limestone countertops and paneled appliances
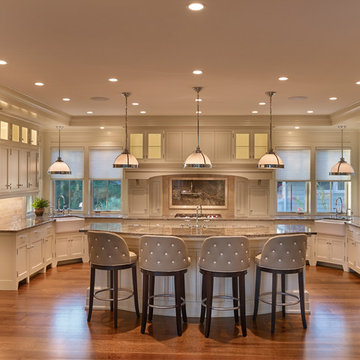
Don Pearse Photographers
Inspiration for a huge timeless u-shaped dark wood floor and brown floor eat-in kitchen remodel in Other with a farmhouse sink, recessed-panel cabinets, white cabinets, limestone countertops, beige backsplash, travertine backsplash, paneled appliances, an island and brown countertops
Inspiration for a huge timeless u-shaped dark wood floor and brown floor eat-in kitchen remodel in Other with a farmhouse sink, recessed-panel cabinets, white cabinets, limestone countertops, beige backsplash, travertine backsplash, paneled appliances, an island and brown countertops
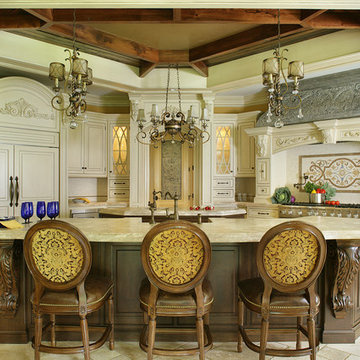
About the photo:
The cabinets are Mastro Rosolino - our private line of cabinetry. The finish on the perimeter is paint and glazed, the bar and islands are walnut with a stain and glaze. The cabinet style is beaded inset.
The hearth features one of our custom reclaimed tin hoods- only available through us.
The countertops are Grey-Gold limestone, 2 1/2" thick.
The backsplash is polished travertine, chiard, and honey onyx. The backsplash was done by Stratta in Wyckoff, NJ.
The flooring is tumbled travertine.
The appliances are: Sub-zero BI48S/O, Viking 60" dual fuel range, Viking dishwasher, Viking VMOC206 micro, Viking wine refrigerator, Marvel ice machine.
Other info: the blue glasses in this photo came from Pier 1. All other pieces in this photo (i.e.: lights, chairs, etc) were purchased separately by the owner.
Peter Rymwid (www.peterrymwid.com)

Example of a mid-sized eclectic u-shaped light wood floor and beige floor open concept kitchen design in Tampa with an undermount sink, shaker cabinets, white cabinets, limestone countertops, white backsplash, subway tile backsplash, paneled appliances, an island and gray countertops
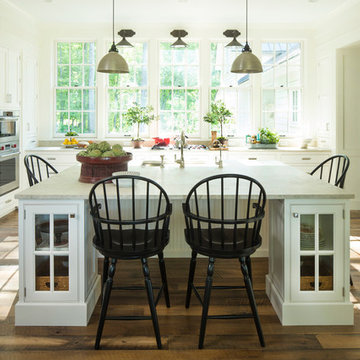
Photography by Laurey Glenn
Eat-in kitchen - large cottage u-shaped dark wood floor eat-in kitchen idea in Other with white cabinets, an island, limestone countertops, recessed-panel cabinets, white backsplash and paneled appliances
Eat-in kitchen - large cottage u-shaped dark wood floor eat-in kitchen idea in Other with white cabinets, an island, limestone countertops, recessed-panel cabinets, white backsplash and paneled appliances
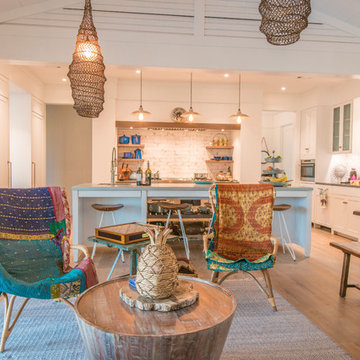
Open concept kitchen - mid-sized coastal u-shaped light wood floor and beige floor open concept kitchen idea in Tampa with shaker cabinets, white cabinets, limestone countertops, white backsplash, subway tile backsplash, paneled appliances, an island, gray countertops and an integrated sink
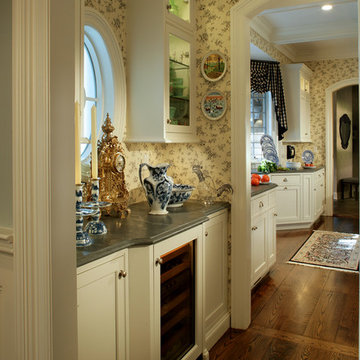
Peter Rymwid
Eat-in kitchen - mid-sized farmhouse galley medium tone wood floor eat-in kitchen idea in New York with an undermount sink, shaker cabinets, white cabinets, limestone countertops and paneled appliances
Eat-in kitchen - mid-sized farmhouse galley medium tone wood floor eat-in kitchen idea in New York with an undermount sink, shaker cabinets, white cabinets, limestone countertops and paneled appliances
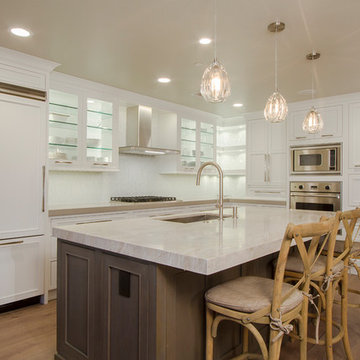
Example of a large transitional l-shaped light wood floor and brown floor enclosed kitchen design in Phoenix with an undermount sink, recessed-panel cabinets, white cabinets, limestone countertops, gray backsplash, mosaic tile backsplash, paneled appliances and an island
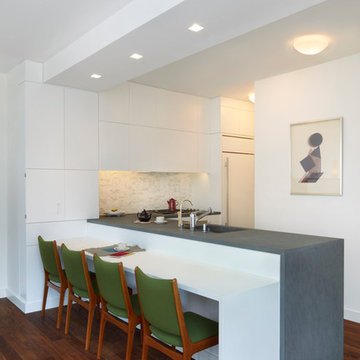
Calacatta tile backsplash.
Atlantic Bluestone kitchen counter.
Corian lower countertop.
American black walnut flooring.
Photo: Mikiko Kikuyama
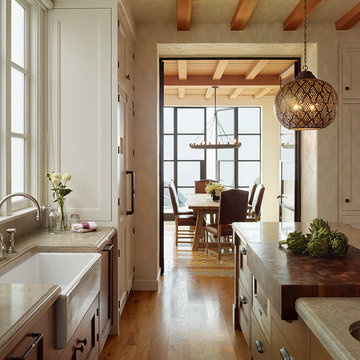
Completely new kitchen. Views through to Dining Room and Pacific Ocean.
Photo Credit: Matthew Millman
Large tuscan galley medium tone wood floor enclosed kitchen photo in San Francisco with a farmhouse sink, beaded inset cabinets, white cabinets, limestone countertops, beige backsplash, limestone backsplash, paneled appliances and an island
Large tuscan galley medium tone wood floor enclosed kitchen photo in San Francisco with a farmhouse sink, beaded inset cabinets, white cabinets, limestone countertops, beige backsplash, limestone backsplash, paneled appliances and an island
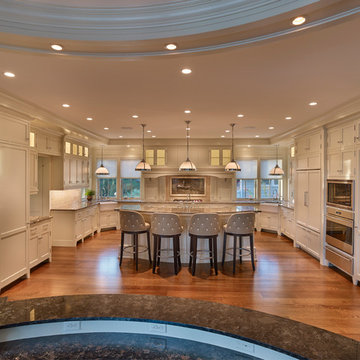
Don Pearse Photographers
Inspiration for a huge timeless u-shaped dark wood floor and brown floor eat-in kitchen remodel in Other with a farmhouse sink, recessed-panel cabinets, white cabinets, limestone countertops, beige backsplash, travertine backsplash, paneled appliances, an island and brown countertops
Inspiration for a huge timeless u-shaped dark wood floor and brown floor eat-in kitchen remodel in Other with a farmhouse sink, recessed-panel cabinets, white cabinets, limestone countertops, beige backsplash, travertine backsplash, paneled appliances, an island and brown countertops
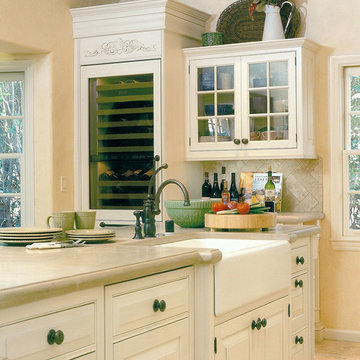
This is the second of three separate home remodels San Luis Kitchen provided for this client. We went for a refined elegant style using Wood-Mode cabinetry in an inset doorstyle with a vintage white finish. The kitchen features a built-in refrigerator, a wide roll-out shelf pantry, wood hood, wine refrigerator with carved trim details, refrigerated drawers, rope moulding, and large stacked crown. Also note the island with abundant display storage and turned post details. A monochromatic decorating scheme was employed throughout. You can see a display with similar styling at San Luis Kitchen's showroom.
Wood-Mode Fine Custom Cabinetry
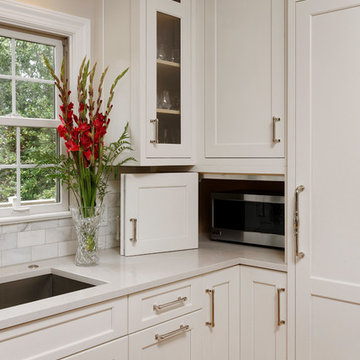
Arlington, Virginia Transitional Kitchen
#JenniferGilmer
http://www.gilmerkitchens.com/
Photography by Bob Narod
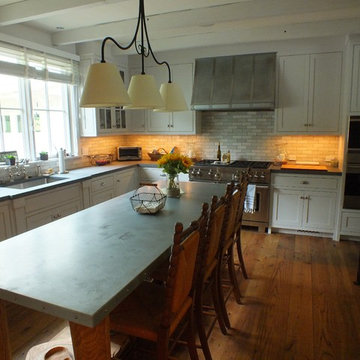
Inspiration for a mid-sized timeless l-shaped medium tone wood floor kitchen remodel in New York with an undermount sink, shaker cabinets, white cabinets, limestone countertops, multicolored backsplash, terra-cotta backsplash, paneled appliances and two islands
Kitchen with White Cabinets, Limestone Countertops and Paneled Appliances Ideas
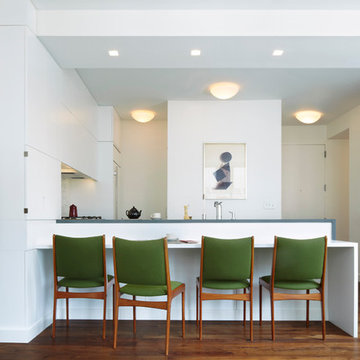
Photo: Mikiko Kikuyama
Small minimalist medium tone wood floor eat-in kitchen photo in New York with an undermount sink, flat-panel cabinets, white cabinets, limestone countertops, white backsplash, stone tile backsplash, paneled appliances and a peninsula
Small minimalist medium tone wood floor eat-in kitchen photo in New York with an undermount sink, flat-panel cabinets, white cabinets, limestone countertops, white backsplash, stone tile backsplash, paneled appliances and a peninsula
1





