Open Concept Kitchen with White Cabinets Ideas
Refine by:
Budget
Sort by:Popular Today
781 - 800 of 160,881 photos
Item 1 of 4
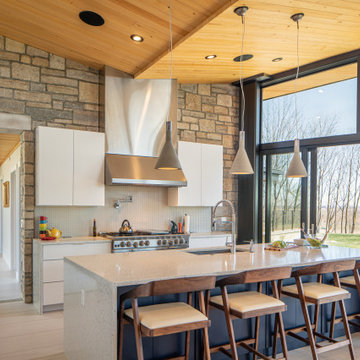
Modern white kitchen, wood butterfly ceiling.
Open concept kitchen - mid-sized contemporary l-shaped ceramic tile, beige floor and wood ceiling open concept kitchen idea in Cincinnati with a single-bowl sink, flat-panel cabinets, white cabinets, quartz countertops, blue backsplash, ceramic backsplash, stainless steel appliances, an island and white countertops
Open concept kitchen - mid-sized contemporary l-shaped ceramic tile, beige floor and wood ceiling open concept kitchen idea in Cincinnati with a single-bowl sink, flat-panel cabinets, white cabinets, quartz countertops, blue backsplash, ceramic backsplash, stainless steel appliances, an island and white countertops
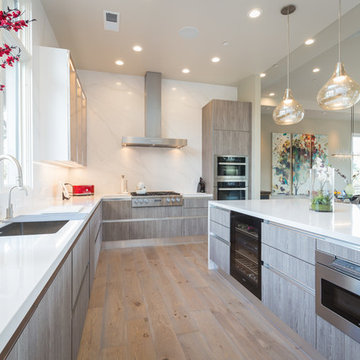
Base cabinets form the Aran Cucine Bijou collection in Straty Rovere Fumo with aluminum c-channel handle. Wall cabinets from the Erika collection in white glossy and Stop Sol glass with aluminum frame and dritta handle. Built-in display cabinet lighting by Lite Line Illuminations. Silestone quartz countertop and backsplash in Calacatta Gold. Sink by Blanco. Appliances by Miele.
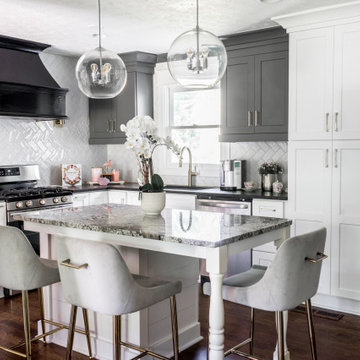
White, grey and black kitchen with Black leathered countertops in the perimeter and delicatus white granite in the island
Mid-sized transitional l-shaped medium tone wood floor and brown floor open concept kitchen photo in Atlanta with an undermount sink, shaker cabinets, white cabinets, granite countertops, white backsplash, ceramic backsplash, stainless steel appliances, an island and black countertops
Mid-sized transitional l-shaped medium tone wood floor and brown floor open concept kitchen photo in Atlanta with an undermount sink, shaker cabinets, white cabinets, granite countertops, white backsplash, ceramic backsplash, stainless steel appliances, an island and black countertops

Open concept kitchen - large cottage u-shaped light wood floor, gray floor, vaulted ceiling and shiplap ceiling open concept kitchen idea in San Francisco with a farmhouse sink, beaded inset cabinets, white cabinets, quartzite countertops, white backsplash, ceramic backsplash, an island, white countertops and stainless steel appliances
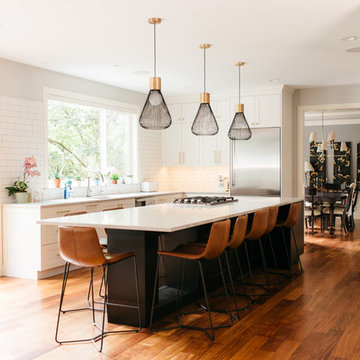
Inspiration for a large transitional u-shaped medium tone wood floor and brown floor open concept kitchen remodel in Seattle with shaker cabinets, white cabinets, quartz countertops, an island, white countertops, an undermount sink, white backsplash, subway tile backsplash and stainless steel appliances

A water-jet marble mosaic behind kitchen range adds bold pattern while remaining monochromatic. Light grey grass cloth wraps the kitchen walls to add texture. Fabric taupe or cream shades add another layer of warmth and assist with acoustics and privacy.
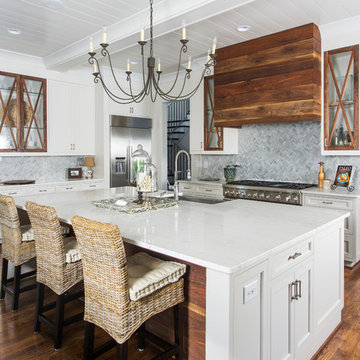
Open concept kitchen - large country galley dark wood floor and brown floor open concept kitchen idea in Charlotte with gray backsplash, stainless steel appliances, an island, a farmhouse sink, beaded inset cabinets, white cabinets, marble countertops and marble backsplash

Photo by: Joshua Caldwell
Example of a huge classic l-shaped light wood floor and brown floor open concept kitchen design in Salt Lake City with recessed-panel cabinets, white cabinets, marble countertops, multicolored backsplash, paneled appliances and two islands
Example of a huge classic l-shaped light wood floor and brown floor open concept kitchen design in Salt Lake City with recessed-panel cabinets, white cabinets, marble countertops, multicolored backsplash, paneled appliances and two islands

Why buy new when you can expand? This family home project comprised of a 2-apartment combination on the 30th floor in a luxury high rise in Manhattan's Upper East side. A real charmer offering it's occupants a total of 2475 Square feet, 4 bedrooms and 4.5 bathrooms. and 2 balconies. Custom details such as cold rolled steel sliding doors, beautiful bespoke hardwood floors, plenty of custom mill work cabinetry and built-ins, private master bedroom suite, which includes a large windowed bath including a walk-in shower and free-standing tub. Take in the view and relax!

Custom metal hood, superwhite countertops
Open concept kitchen - large transitional l-shaped dark wood floor and brown floor open concept kitchen idea in Phoenix with a farmhouse sink, shaker cabinets, white cabinets, white backsplash, paneled appliances, an island, marble countertops and marble backsplash
Open concept kitchen - large transitional l-shaped dark wood floor and brown floor open concept kitchen idea in Phoenix with a farmhouse sink, shaker cabinets, white cabinets, white backsplash, paneled appliances, an island, marble countertops and marble backsplash
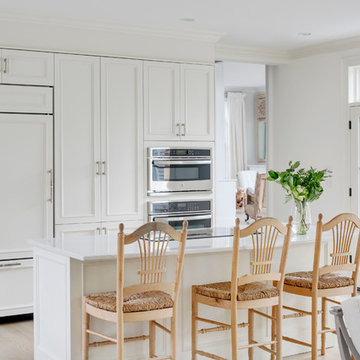
Painted White Shaker Door Style w/Half Circle Bead.
Greg Premru Photography
Open concept kitchen - large transitional l-shaped light wood floor open concept kitchen idea in Providence with white cabinets, white backsplash, paneled appliances, an island, an undermount sink, recessed-panel cabinets and marble countertops
Open concept kitchen - large transitional l-shaped light wood floor open concept kitchen idea in Providence with white cabinets, white backsplash, paneled appliances, an island, an undermount sink, recessed-panel cabinets and marble countertops

Inspiration for a large country galley light wood floor and brown floor open concept kitchen remodel in Columbus with a farmhouse sink, shaker cabinets, white cabinets, quartzite countertops, multicolored backsplash, mosaic tile backsplash, stainless steel appliances, an island and white countertops
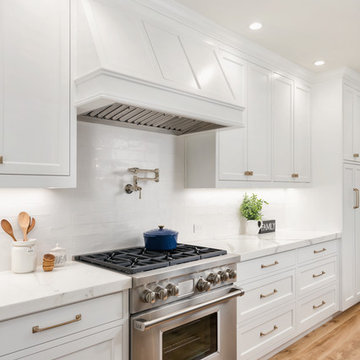
Modern functionality with a vintage farmhouse style makes this the perfect kitchen featuring marble counter tops, subway tile backsplash, SubZero and Wolf appliances, custom cabinetry, white oak floating shelves and engineered wide plank, oak flooring.

A PLACE TO GATHER
Location: Eagan, MN, USA
This family of five wanted an inviting space to gather with family and friends. Mom, the primary cook, wanted a large island with more organized storage – everything in its place – and a crisp white kitchen with the character of an older home.
Challenges:
Design an island that could accommodate this family of five for casual weeknight dinners.
Create more usable storage within the existing kitchen footprint.
Design a better transition between the upper cabinets on the 8-foot sink wall and the adjoining 9-foot cooktop wall.
Make room for more counter space around the cooktop. It was poorly lit, cluttered with small appliances and confined by the tall oven cabinet.
Solutions:
A large island, that seats 5 comfortably, replaced the small island and kitchen table. This allowed for more storage including cookbook shelves, a heavy-duty roll out shelf for the mixer, a 2-bin recycling center and a bread drawer.
Tall pantries with decorative grilles were placed between the kitchen and family room. These created ample storage and helped define each room, making each one feel larger, yet more intimate.
A space intentionally separates the upper cabinets on the sink wall from those on the cooktop wall. This created symmetry on the sink wall and made room for an appliance garage, which keeps the countertops uncluttered.
Moving the double ovens to the former pantry location made way for more usable counter space around the cooktop and a dramatic focal point with the hood, cabinets and marble backsplash.
Special Features:
Custom designed corbels and island legs lend character.
Gilt open lanterns, antiqued nickel grilles on the pantries, and the soft linen shade at the kitchen sink add personality and charm.
The unique bronze hardware with a living finish creates the patina of an older home.
A walnut island countertop adds the warmth and feel of a kitchen table.
This homeowner truly understood the idea of living with the patina of marble. Her grandmother’s marble-topped antique table inspired the Carrara countertops.
The result is a highly organized kitchen with a light, open feel that invites you to stay a while.
Liz Schupanitz Designs
Photographed by: Andrea Rugg
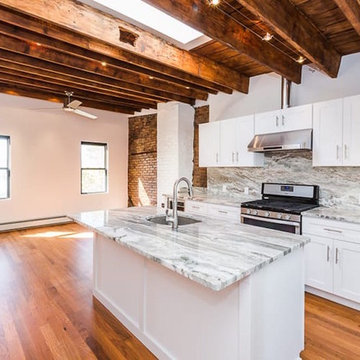
Inspiration for a mid-sized industrial galley medium tone wood floor open concept kitchen remodel in Phoenix with an undermount sink, shaker cabinets, white cabinets, quartzite countertops, gray backsplash, stone slab backsplash, stainless steel appliances and an island
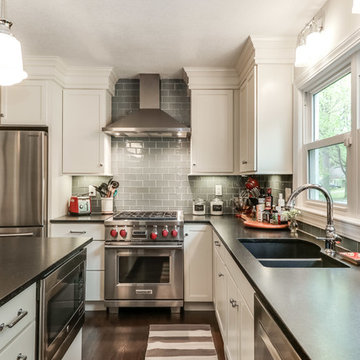
Mid-sized transitional l-shaped dark wood floor and brown floor open concept kitchen photo in Kansas City with an undermount sink, shaker cabinets, white cabinets, granite countertops, gray backsplash, glass tile backsplash, stainless steel appliances, an island and black countertops

Ken Winders
Large transitional u-shaped medium tone wood floor and brown floor open concept kitchen photo in Orlando with a farmhouse sink, white cabinets, marble countertops, beige backsplash, stainless steel appliances, an island and recessed-panel cabinets
Large transitional u-shaped medium tone wood floor and brown floor open concept kitchen photo in Orlando with a farmhouse sink, white cabinets, marble countertops, beige backsplash, stainless steel appliances, an island and recessed-panel cabinets

modern furnishings and a palette of white oak, quartz, and wood paneling create a warm, inviting open kitchen, living and dining space
Open concept kitchen - small l-shaped black floor, exposed beam and porcelain tile open concept kitchen idea in Orange County with flat-panel cabinets, white cabinets, quartz countertops, stainless steel appliances, an island, gray countertops and an undermount sink
Open concept kitchen - small l-shaped black floor, exposed beam and porcelain tile open concept kitchen idea in Orange County with flat-panel cabinets, white cabinets, quartz countertops, stainless steel appliances, an island, gray countertops and an undermount sink

Modern family loft renovation. A young couple starting a family in the city purchased this two story loft in Boston's South End. Built in the 1990's, the loft was ready for updates. ZED transformed the space, creating a fresh new look and greatly increasing its functionality to accommodate an expanding family within an urban setting. Improvement were made to the aesthetics, scale, and functionality for the growing family to enjoy.
Photos by Eric Roth.
Construction by Ralph S. Osmond Company.
Green architecture by ZeroEnergy Design.
Open Concept Kitchen with White Cabinets Ideas

Open concept kitchen - transitional u-shaped medium tone wood floor, brown floor, exposed beam and wood ceiling open concept kitchen idea in Charleston with a farmhouse sink, shaker cabinets, white cabinets, quartz countertops, multicolored backsplash, paneled appliances, an island and white countertops
40





