Kitchen with Beaded Inset Cabinets and Light Wood Cabinets Ideas
Refine by:
Budget
Sort by:Popular Today
1 - 20 of 3,625 photos
Item 1 of 3
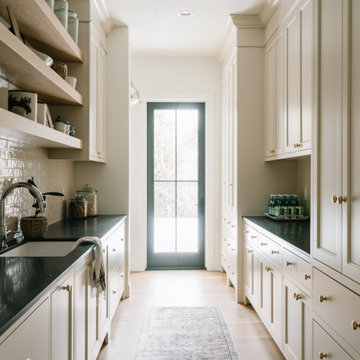
Large transitional galley light wood floor and brown floor eat-in kitchen photo in Salt Lake City with a farmhouse sink, beaded inset cabinets, light wood cabinets, marble countertops, white backsplash, marble backsplash, paneled appliances, two islands and white countertops
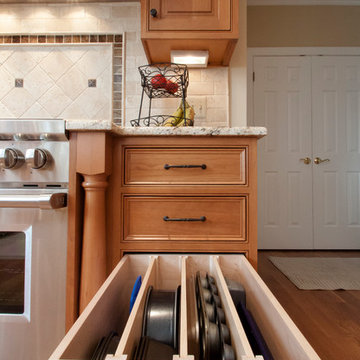
Project Features: Two Cabinet Colors; Custom Wood Hood with Arched Bottom Rail; Art for Everyday Turned Posts # B-1; Furniture Toe Kicks Type “C”; Corner Storage Unit; Drawer with Removable Front-to-Back Dividers; Desk Area; Custom Corkboards on Backs of Desk Area Doors; Wood Mullion and Seedy Spectrum Glass Doors; Custom Island with Seating for Five; Varied Height Cabinetry
Kitchen Perimeter and Desk Area Cabinets: Honey Brook Custom Cabinets in Cherry Wood with Champagne Finish; Hawthorne Beaded Inset Door Style with New Canaan Beaded Inset Drawers
Island Cabinets: Honey Brook Custom Cabinets in Maple Wood with Seapearl Paint and Glaze; Hawthorne Beaded Inset Door Style with New Canaan Beaded Inset Drawers
Countertops: 3cm Typhoon Cream Granite with Double Pencil Round Edge (Kitchen Perimeter) and Dupont Edge (Island)
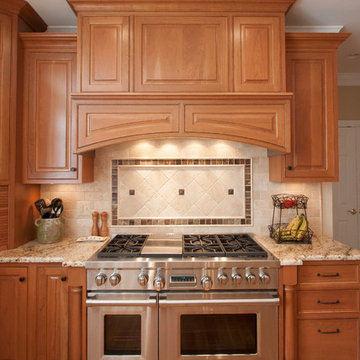
Project Features: Two Cabinet Colors; Custom Wood Hood with Arched Bottom Rail; Art for Everyday Turned Posts # B-1; Furniture Toe Kicks Type “C”; Corner Storage Unit; Drawer with Removable Front-to-Back Dividers; Desk Area; Custom Corkboards on Backs of Desk Area Doors; Wood Mullion and Seedy Spectrum Glass Doors; Custom Island with Seating for Five; Varied Height Cabinetry
Kitchen Perimeter and Desk Area Cabinets: Honey Brook Custom Cabinets in Cherry Wood with Champagne Finish; Hawthorne Beaded Inset Door Style with New Canaan Beaded Inset Drawers
Island Cabinets: Honey Brook Custom Cabinets in Maple Wood with Seapearl Paint and Glaze; Hawthorne Beaded Inset Door Style with New Canaan Beaded Inset Drawers
Countertops: 3cm Typhoon Cream Granite with Double Pencil Round Edge (Kitchen Perimeter) and Dupont Edge (Island)
Photographs by Kelly Keul Duer
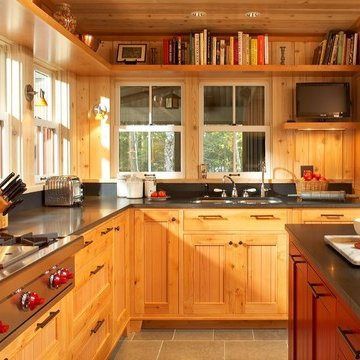
Example of a mid-sized mountain style l-shaped ceramic tile and gray floor enclosed kitchen design in Other with a double-bowl sink, beaded inset cabinets, light wood cabinets, soapstone countertops, multicolored backsplash, mosaic tile backsplash, paneled appliances and an island
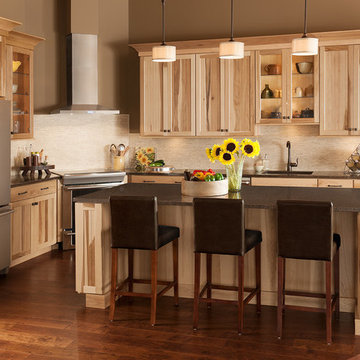
Mountain style l-shaped open concept kitchen photo in DC Metro with an undermount sink, beaded inset cabinets, light wood cabinets, quartz countertops, white backsplash, stone tile backsplash and stainless steel appliances
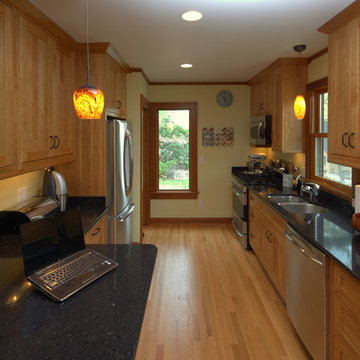
We completely remodeled an outdated, poorly designed kitchen that was separated from the rest of the house by a narrow doorway. We opened the wall to the dining room and framed it with an oak archway. We transformed the space with an open, timeless design that incorporates a counter-height eating and work area, cherry inset door shaker-style cabinets, increased counter work area made from Cambria quartz tops, and solid oak moldings that echo the style of the 1920's bungalow. Some of the original wood moldings were re-used to case the new energy efficient window.
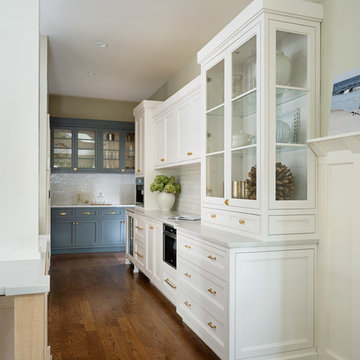
© amandakirkpatrickphoto
Inspiration for a large transitional medium tone wood floor kitchen remodel in New York with a farmhouse sink, beaded inset cabinets, light wood cabinets, white backsplash, stainless steel appliances, an island and white countertops
Inspiration for a large transitional medium tone wood floor kitchen remodel in New York with a farmhouse sink, beaded inset cabinets, light wood cabinets, white backsplash, stainless steel appliances, an island and white countertops
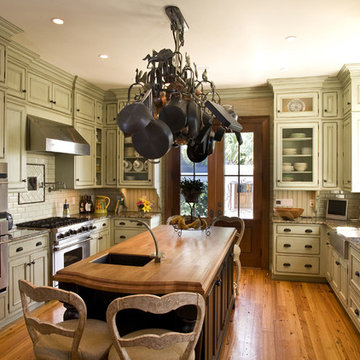
Example of a large arts and crafts u-shaped medium tone wood floor and brown floor enclosed kitchen design in Charleston with a farmhouse sink, light wood cabinets, wood countertops, subway tile backsplash, paneled appliances, beaded inset cabinets, white backsplash, an island and brown countertops
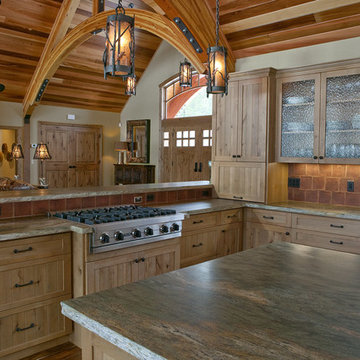
saintpierre.co
Example of a large mountain style u-shaped dark wood floor eat-in kitchen design in Other with a drop-in sink, light wood cabinets, granite countertops, red backsplash, cement tile backsplash, stainless steel appliances, an island and beaded inset cabinets
Example of a large mountain style u-shaped dark wood floor eat-in kitchen design in Other with a drop-in sink, light wood cabinets, granite countertops, red backsplash, cement tile backsplash, stainless steel appliances, an island and beaded inset cabinets
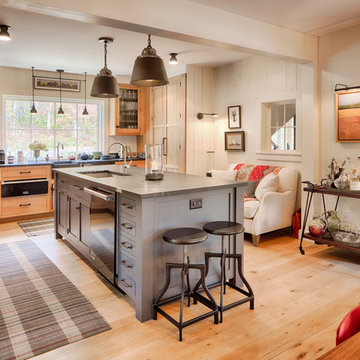
Eat-in kitchen - large country u-shaped light wood floor eat-in kitchen idea in Burlington with an undermount sink, beaded inset cabinets, light wood cabinets, granite countertops, black backsplash, stainless steel appliances, an island and wood backsplash
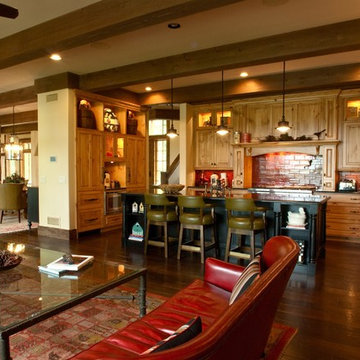
Elegant northern Wisconsin lake home with
pine kitchen open to the adjoining sitting room. Custom designed and constructed cabinetry with attention to all details.
Photo by: Design Build by Visner
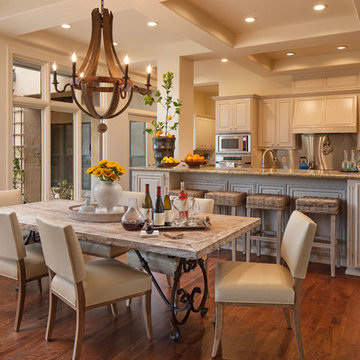
Contemporary ranch style kitchen
Interior Design and Furnishings:
Cabana Home, Santa Barbara
Example of a large trendy galley medium tone wood floor enclosed kitchen design in Santa Barbara with a drop-in sink, beaded inset cabinets, light wood cabinets, granite countertops, beige backsplash, ceramic backsplash, stainless steel appliances and an island
Example of a large trendy galley medium tone wood floor enclosed kitchen design in Santa Barbara with a drop-in sink, beaded inset cabinets, light wood cabinets, granite countertops, beige backsplash, ceramic backsplash, stainless steel appliances and an island
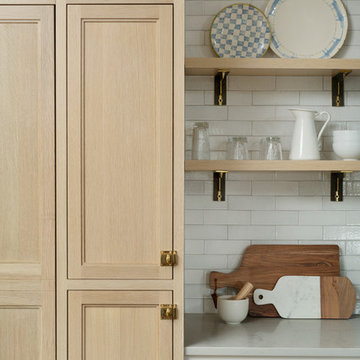
© amandakirkpatrickphoto
Example of a large transitional medium tone wood floor kitchen design in New York with a farmhouse sink, beaded inset cabinets, light wood cabinets, white backsplash, stainless steel appliances, an island and white countertops
Example of a large transitional medium tone wood floor kitchen design in New York with a farmhouse sink, beaded inset cabinets, light wood cabinets, white backsplash, stainless steel appliances, an island and white countertops
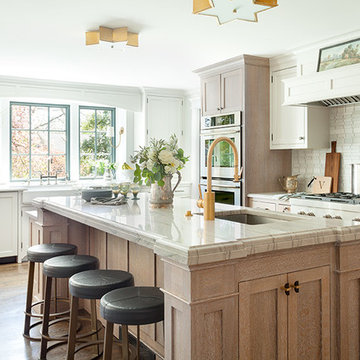
Kitchen - transitional medium tone wood floor and brown floor kitchen idea in New York with an undermount sink, beaded inset cabinets, light wood cabinets, white backsplash, stone tile backsplash, stainless steel appliances, an island, white countertops and quartzite countertops
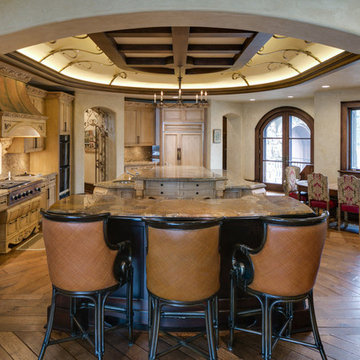
Photographer: Landmark Photography
Example of a classic dark wood floor eat-in kitchen design in Minneapolis with an undermount sink, beaded inset cabinets, light wood cabinets, beige backsplash, paneled appliances and two islands
Example of a classic dark wood floor eat-in kitchen design in Minneapolis with an undermount sink, beaded inset cabinets, light wood cabinets, beige backsplash, paneled appliances and two islands
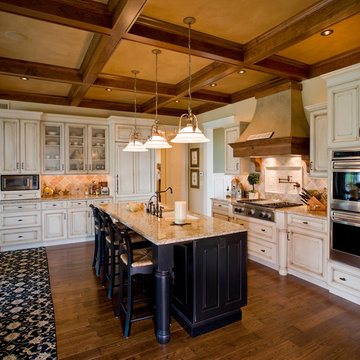
Elegant l-shaped medium tone wood floor open concept kitchen photo in Grand Rapids with a double-bowl sink, beaded inset cabinets, light wood cabinets, granite countertops, brown backsplash, stone tile backsplash, stainless steel appliances and an island
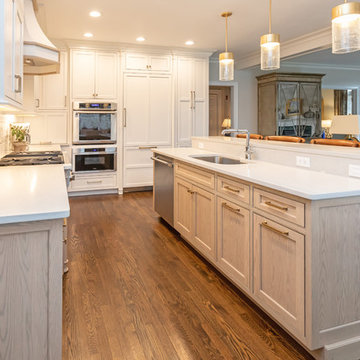
The light wood finish beaded inset kitchen cabinets from Mouser set the tone for this bright transitional kitchen design in Cohasset. This is complemented by white upper cabinets, glass front cabinet panels with in cabinet lighting, and a custom hood in a matching color palette. The result is a bright open plan space that will be the center of attention in this home. The entire space offers ample storage and work space, including a handy appliance garage. The cabinetry is accented by honey bronze finish hardware from Top Knobs, and glass and metal pendant lights. The backsplash perfectly complements the color scheme with Best Tile Essenze Bianco for the main tile and a border in Pesaro stone glass mosaic tile. The bi-level kitchen island offers space to sit. A sleek Brizo Solna faucet pairs perfectly with the asymmetrical shaped undermount sink, and Thermador appliances complete the kitchen design.

Inspiration for a large transitional l-shaped light wood floor open concept kitchen remodel in Other with an undermount sink, beaded inset cabinets, light wood cabinets, quartz countertops, gray backsplash, quartz backsplash, stainless steel appliances, an island and gray countertops

Inspiration for a mid-sized rustic l-shaped ceramic tile and gray floor enclosed kitchen remodel in Other with a double-bowl sink, beaded inset cabinets, light wood cabinets, soapstone countertops, multicolored backsplash, mosaic tile backsplash, paneled appliances and an island
Kitchen with Beaded Inset Cabinets and Light Wood Cabinets Ideas
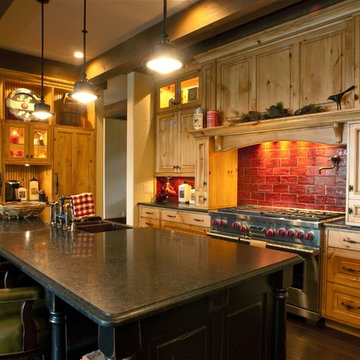
Elegant northern Wisconsin lake home with
pine kitchen open to the adjoining sitting room. Custom designed and constructed cabinetry with attention to all details.
Photo by: Design Build by Visner
1





