Kitchen with Beaded Inset Cabinets and Light Wood Cabinets Ideas
Refine by:
Budget
Sort by:Popular Today
21 - 40 of 3,633 photos
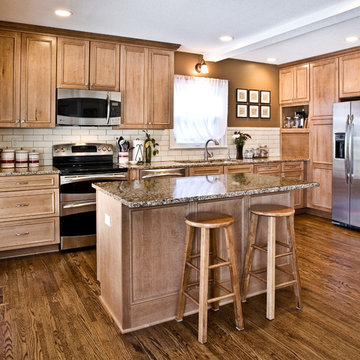
This beautifully remodeled traditional style kitchen features unique wood cabinets, granite counter tops, and an island. Accented with recessed lighting and a white brick back splash, this open concept kitchen is spacious, yet cozy!
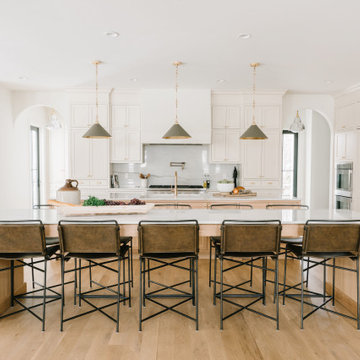
Inspiration for a large transitional galley light wood floor and brown floor eat-in kitchen remodel in Salt Lake City with a farmhouse sink, beaded inset cabinets, light wood cabinets, marble countertops, white backsplash, marble backsplash, paneled appliances, two islands and white countertops
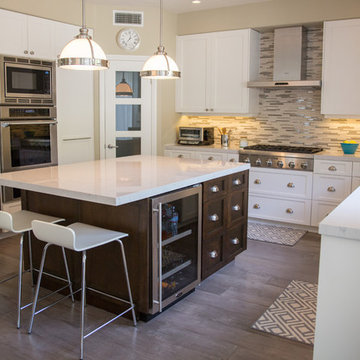
Contemporary home in Carmel Valley is looking Simply Stunning after this complete remodeling project. Using a sure-fire combination of neutral toned paint colors, grey wood floors and white cabinets we personalized the space by adding a pop of color in accessories, re-using sentimental art pieces and finishing it off with a little sparkle from elegant light fixtures and reflective materials.
www.insatndreamhome.com
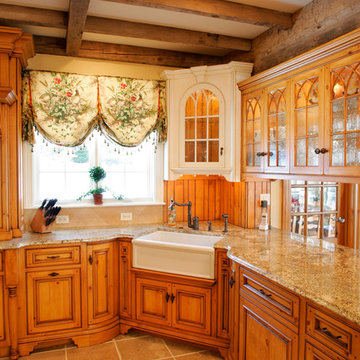
Custom Kitchen and Butler Pantry. Kitchen architecture, millwork and cabinetry designed and executed by Trueblood.
[Decor: Delier & Delier}
[photo: Tom Grimes]
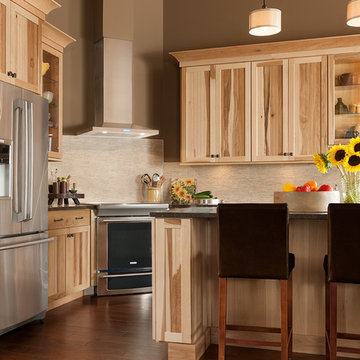
Inspiration for a rustic l-shaped open concept kitchen remodel in DC Metro with an undermount sink, beaded inset cabinets, light wood cabinets, quartz countertops, white backsplash, stone tile backsplash and stainless steel appliances
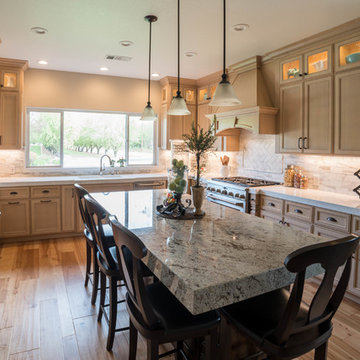
Shaz Khan
Inspiration for a large timeless l-shaped medium tone wood floor enclosed kitchen remodel in Sacramento with an undermount sink, beaded inset cabinets, light wood cabinets, granite countertops, white backsplash, subway tile backsplash, stainless steel appliances and an island
Inspiration for a large timeless l-shaped medium tone wood floor enclosed kitchen remodel in Sacramento with an undermount sink, beaded inset cabinets, light wood cabinets, granite countertops, white backsplash, subway tile backsplash, stainless steel appliances and an island
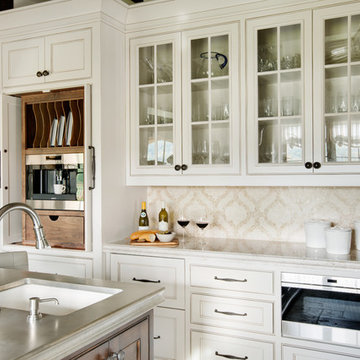
A bankof glass cabinets beside the Wolf builtin coffee maker and baking storage cabinet with pocket doors. Large pewter island that seats five with 2nd prep sink. Wolf microwave, warming drawer, and steam convection oven in this space. Integrated Subzero refrigerator and refrigerator drawers for beverage storage. Ice maker and wine storage in the pantry behind the ktichen.
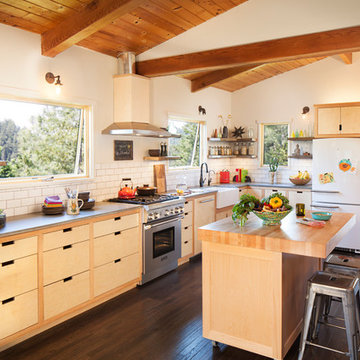
The completely remodeled kitchen is now the focal point of the home. The modern concrete countertops, subway tiles and unique custom cabinets add clean lines and are complemented by the warm and rustic reclaimed wood open shelving. Made with beech and birch wood, the flush inset cabinets feature unique routed pulls and a beaded face frame. The functional butcher block topped island is on wheels and contains several storage drawers.
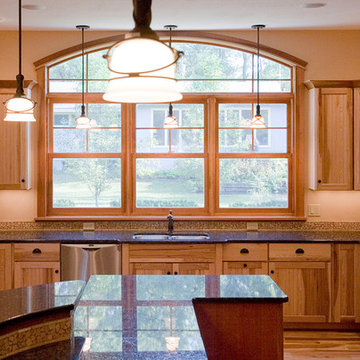
Open concept kitchen - mid-sized craftsman u-shaped medium tone wood floor open concept kitchen idea in Chicago with an undermount sink, beaded inset cabinets, light wood cabinets, granite countertops and an island
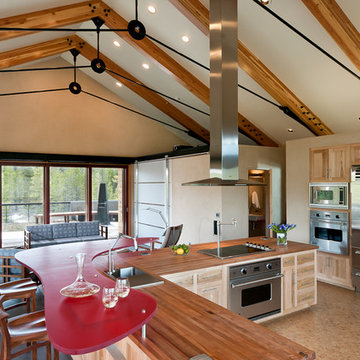
Daniel O' Connor Photography
Open concept kitchen - contemporary concrete floor and black floor open concept kitchen idea in Denver with light wood cabinets, wood countertops, stainless steel appliances, beaded inset cabinets and an island
Open concept kitchen - contemporary concrete floor and black floor open concept kitchen idea in Denver with light wood cabinets, wood countertops, stainless steel appliances, beaded inset cabinets and an island
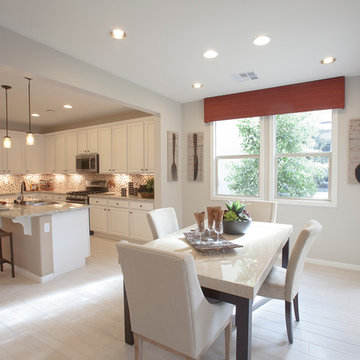
Eat-in kitchen - mid-sized eclectic light wood floor eat-in kitchen idea in Las Vegas with a double-bowl sink, beaded inset cabinets, light wood cabinets, granite countertops, beige backsplash, porcelain backsplash, stainless steel appliances and an island
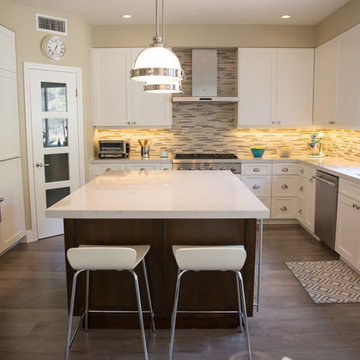
Contemporary home in Carmel Valley is looking Simply Stunning after this complete remodeling project. Using a sure-fire combination of neutral toned paint colors, grey wood floors and white cabinets we personalized the space by adding a pop of color in accessories, re-using sentimental art pieces and finishing it off with a little sparkle from elegant light fixtures and reflective materials.
www.insatndreamhome.com
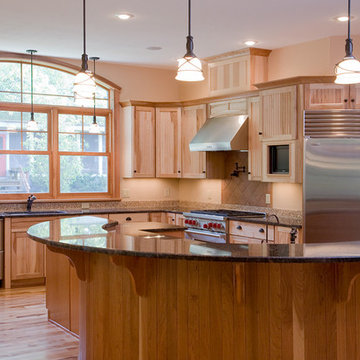
Inspiration for a mid-sized craftsman u-shaped medium tone wood floor open concept kitchen remodel in Chicago with an undermount sink, beaded inset cabinets, light wood cabinets, granite countertops, stainless steel appliances and an island
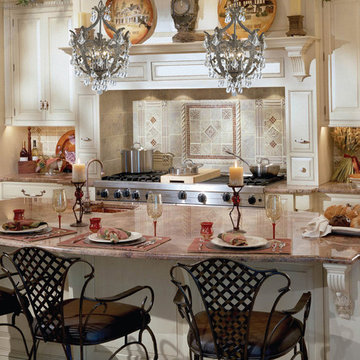
Make a statement in any foyer or hallway with Crystorama Legacy Collection. This distinctive wrought iron fixture mixes the warm tones of the English Bronze with clear Majestic Wood Polish Crystal accents to create a classically styled traditional chandelier.
Measurements and Information:
Width: 14"
Height: 20" adjustable to 92" overall
Includes 6' Chain
Supplied with 10' electrical wire
Approximate hanging weight: 7 pounds
Finish: English Bronze
Crystal: Hand Polished
5 Lights
Accommodates 5 x 60 watt (max.) candelabra base bulbs
Safety Rating: UL and CUL listed
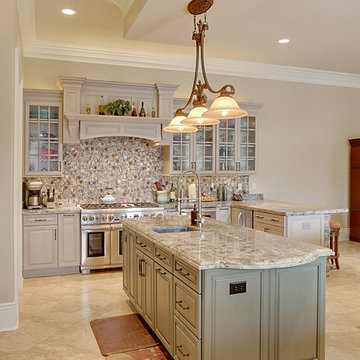
Inspiration for a large timeless u-shaped travertine floor eat-in kitchen remodel in New Orleans with beaded inset cabinets, light wood cabinets, two islands, a double-bowl sink, marble countertops, multicolored backsplash, mosaic tile backsplash and stainless steel appliances
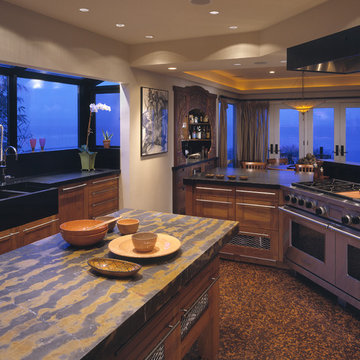
Inspiration for a mid-sized enclosed kitchen remodel in Seattle with a double-bowl sink, beaded inset cabinets, light wood cabinets, granite countertops, stainless steel appliances and an island
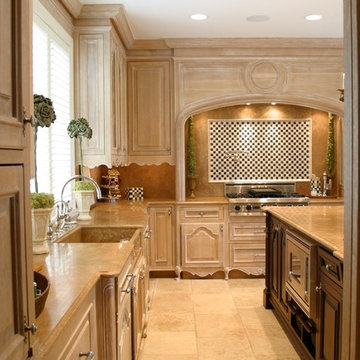
GPhoto
Large elegant u-shaped limestone floor and beige floor eat-in kitchen photo in Detroit with a farmhouse sink, beaded inset cabinets, light wood cabinets, limestone countertops, black backsplash, stone tile backsplash, paneled appliances and two islands
Large elegant u-shaped limestone floor and beige floor eat-in kitchen photo in Detroit with a farmhouse sink, beaded inset cabinets, light wood cabinets, limestone countertops, black backsplash, stone tile backsplash, paneled appliances and two islands
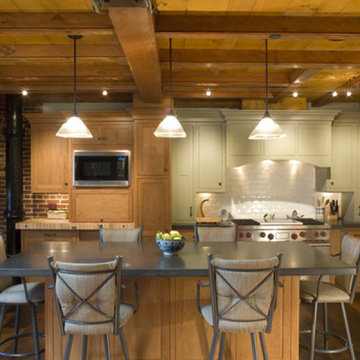
Great loft space with soapstone counters and exposed beams, bricks, pipes, the works!
Large urban l-shaped medium tone wood floor open concept kitchen photo in Boston with a single-bowl sink, beaded inset cabinets, light wood cabinets, concrete countertops, white backsplash, ceramic backsplash, black appliances and an island
Large urban l-shaped medium tone wood floor open concept kitchen photo in Boston with a single-bowl sink, beaded inset cabinets, light wood cabinets, concrete countertops, white backsplash, ceramic backsplash, black appliances and an island
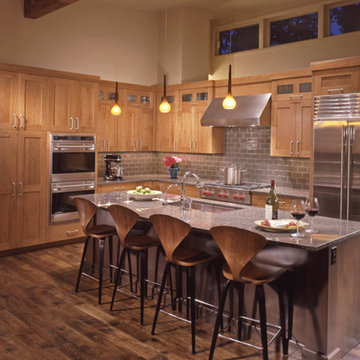
Open concept kitchen - mid-sized contemporary l-shaped dark wood floor open concept kitchen idea in Denver with a double-bowl sink, beaded inset cabinets, light wood cabinets, granite countertops, beige backsplash, stainless steel appliances and an island
Kitchen with Beaded Inset Cabinets and Light Wood Cabinets Ideas
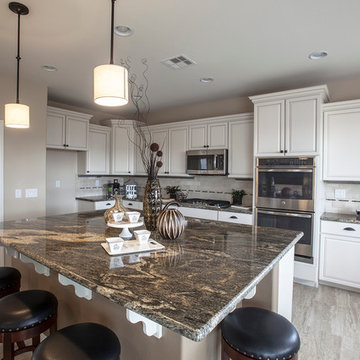
Large elegant u-shaped medium tone wood floor eat-in kitchen photo in Las Vegas with a double-bowl sink, beaded inset cabinets, light wood cabinets, granite countertops, beige backsplash, stone tile backsplash, stainless steel appliances and an island
2





