Light Wood Floor Kitchen with Flat-Panel Cabinets and Glass Sheet Backsplash Ideas
Sort by:Popular Today
1 - 20 of 4,580 photos

The design of this remodel of a small two-level residence in Noe Valley reflects the owner's passion for Japanese architecture. Having decided to completely gut the interior partitions, we devised a better-arranged floor plan with traditional Japanese features, including a sunken floor pit for dining and a vocabulary of natural wood trim and casework. Vertical grain Douglas Fir takes the place of Hinoki wood traditionally used in Japan. Natural wood flooring, soft green granite and green glass backsplashes in the kitchen further develop the desired Zen aesthetic. A wall to wall window above the sunken bath/shower creates a connection to the outdoors. Privacy is provided through the use of switchable glass, which goes from opaque to clear with a flick of a switch. We used in-floor heating to eliminate the noise associated with forced-air systems.
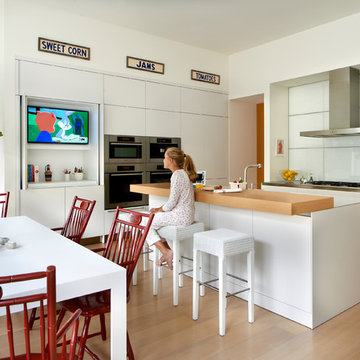
White Kitchen, Modern
Interiors: Britt Taner Design
Photography: Tony Soluri Photography
Example of a trendy light wood floor eat-in kitchen design in Chicago with flat-panel cabinets, white cabinets, white backsplash, glass sheet backsplash, stainless steel appliances and an island
Example of a trendy light wood floor eat-in kitchen design in Chicago with flat-panel cabinets, white cabinets, white backsplash, glass sheet backsplash, stainless steel appliances and an island

Architect: Studio Z Architecture
Contractor: Beechwood Building and Design
Photo: Steve Kuzma Photography
Inspiration for a large modern l-shaped light wood floor open concept kitchen remodel in Columbus with stainless steel appliances, an undermount sink, flat-panel cabinets, white cabinets, granite countertops, glass sheet backsplash and an island
Inspiration for a large modern l-shaped light wood floor open concept kitchen remodel in Columbus with stainless steel appliances, an undermount sink, flat-panel cabinets, white cabinets, granite countertops, glass sheet backsplash and an island

Example of a large trendy l-shaped light wood floor, beige floor and vaulted ceiling eat-in kitchen design in Dallas with an undermount sink, flat-panel cabinets, white cabinets, white backsplash, glass sheet backsplash, an island, beige countertops, onyx countertops and white appliances

Small minimalist l-shaped light wood floor and beige floor open concept kitchen photo in San Francisco with flat-panel cabinets, medium tone wood cabinets, glass sheet backsplash, stainless steel appliances and an island

Mid-sized minimalist l-shaped light wood floor and beige floor open concept kitchen photo in San Francisco with an undermount sink, flat-panel cabinets, light wood cabinets, marble countertops, white backsplash, stainless steel appliances, an island, glass sheet backsplash and gray countertops

In 1949, one of mid-century modern’s most famous NW architects, Paul Hayden Kirk, built this early “glass house” in Hawthorne Hills. Rather than flattening the rolling hills of the Northwest to accommodate his structures, Kirk sought to make the least impact possible on the building site by making use of it natural landscape. When we started this project, our goal was to pay attention to the original architecture--as well as designing the home around the client’s eclectic art collection and African artifacts. The home was completely gutted, since most of the home is glass, hardly any exterior walls remained. We kept the basic footprint of the home the same—opening the space between the kitchen and living room. The horizontal grain matched walnut cabinets creates a natural continuous movement. The sleek lines of the Fleetwood windows surrounding the home allow for the landscape and interior to seamlessly intertwine. In our effort to preserve as much of the design as possible, the original fireplace remains in the home and we made sure to work with the natural lines originally designed by Kirk.
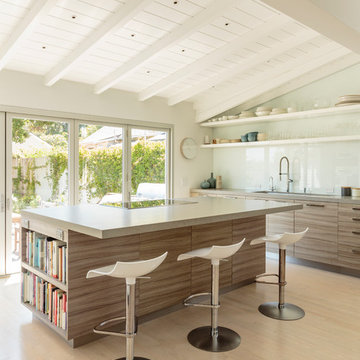
Mark Lohman
Trendy light wood floor kitchen photo in Santa Barbara with flat-panel cabinets, medium tone wood cabinets, white backsplash, glass sheet backsplash and an island
Trendy light wood floor kitchen photo in Santa Barbara with flat-panel cabinets, medium tone wood cabinets, white backsplash, glass sheet backsplash and an island
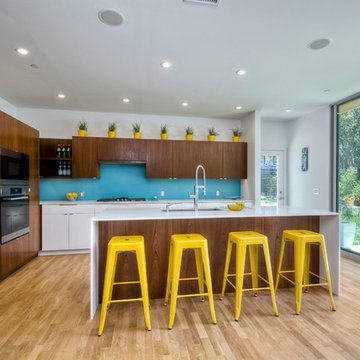
1960s galley light wood floor kitchen photo in San Diego with an undermount sink, flat-panel cabinets, dark wood cabinets, blue backsplash, glass sheet backsplash, stainless steel appliances and an island

Kitchen at Weston Modern project. Architect: Stern McCafferty.
Kitchen - large modern light wood floor kitchen idea in Boston with flat-panel cabinets, gray backsplash, paneled appliances, glass sheet backsplash and an island
Kitchen - large modern light wood floor kitchen idea in Boston with flat-panel cabinets, gray backsplash, paneled appliances, glass sheet backsplash and an island
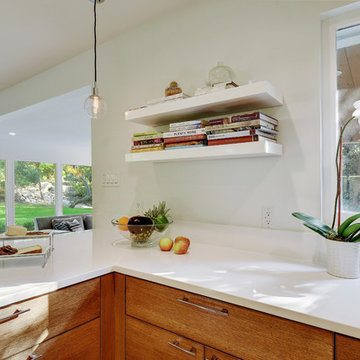
Allison Cartwright, Photographer
RRS Design + Build is a Austin based general contractor specializing in high end remodels and custom home builds. As a leader in contemporary, modern and mid century modern design, we are the clear choice for a superior product and experience. We would love the opportunity to serve you on your next project endeavor. Put our award winning team to work for you today!
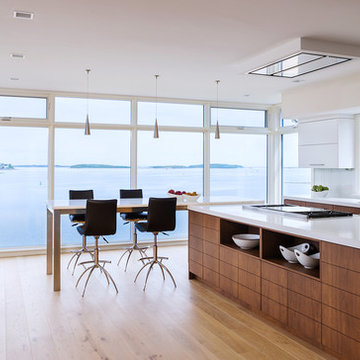
Warren Jagger
Eat-in kitchen - contemporary light wood floor eat-in kitchen idea in Boston with an undermount sink, flat-panel cabinets, white cabinets, white backsplash, an island and glass sheet backsplash
Eat-in kitchen - contemporary light wood floor eat-in kitchen idea in Boston with an undermount sink, flat-panel cabinets, white cabinets, white backsplash, an island and glass sheet backsplash
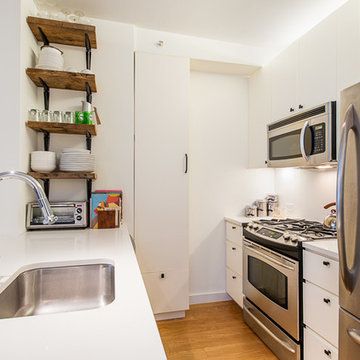
Modern, eclectic, compact kitchen with plenty of storage and modern appliances
Small eclectic galley light wood floor eat-in kitchen photo in San Francisco with an undermount sink, flat-panel cabinets, white cabinets, quartz countertops, white backsplash, glass sheet backsplash, stainless steel appliances and a peninsula
Small eclectic galley light wood floor eat-in kitchen photo in San Francisco with an undermount sink, flat-panel cabinets, white cabinets, quartz countertops, white backsplash, glass sheet backsplash, stainless steel appliances and a peninsula
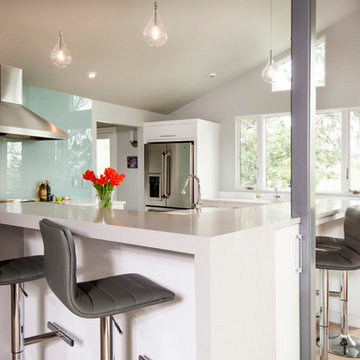
Kitchen - contemporary light wood floor kitchen idea in Boise with flat-panel cabinets, white cabinets, quartzite countertops, blue backsplash, glass sheet backsplash, stainless steel appliances and an island
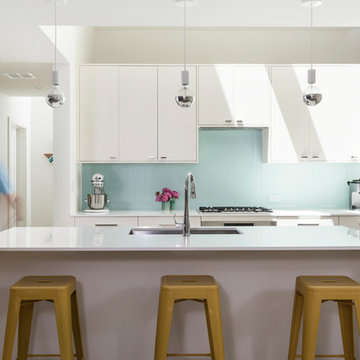
Mid-sized minimalist single-wall light wood floor and white floor open concept kitchen photo in Austin with an undermount sink, flat-panel cabinets, white cabinets, quartz countertops, blue backsplash, glass sheet backsplash, stainless steel appliances and an island
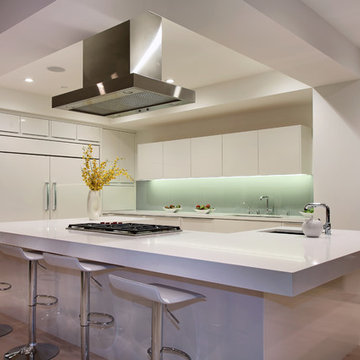
Jeri Koegel
Kitchen - contemporary light wood floor kitchen idea in Orange County with an undermount sink, flat-panel cabinets, white cabinets, glass sheet backsplash, stainless steel appliances and an island
Kitchen - contemporary light wood floor kitchen idea in Orange County with an undermount sink, flat-panel cabinets, white cabinets, glass sheet backsplash, stainless steel appliances and an island
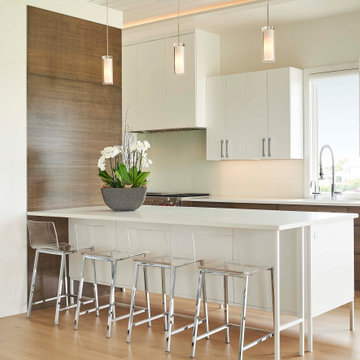
Trendy light wood floor and beige floor kitchen photo in Other with flat-panel cabinets, white cabinets, white backsplash, glass sheet backsplash, a peninsula and white countertops
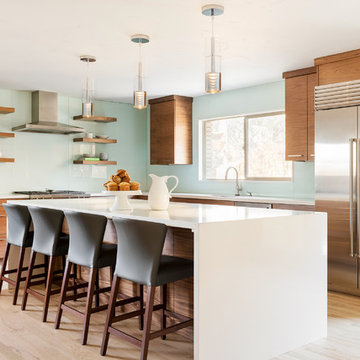
Kitchen - contemporary l-shaped light wood floor and beige floor kitchen idea in Salt Lake City with flat-panel cabinets, medium tone wood cabinets, blue backsplash, glass sheet backsplash, stainless steel appliances, an island and white countertops
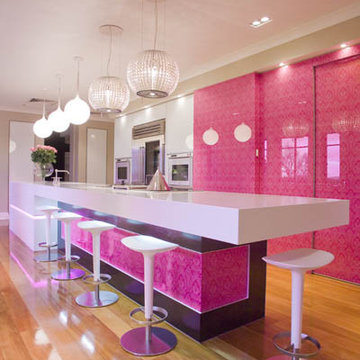
Large trendy galley light wood floor kitchen photo in Los Angeles with flat-panel cabinets, quartz countertops, pink backsplash, glass sheet backsplash, stainless steel appliances and an island
Light Wood Floor Kitchen with Flat-Panel Cabinets and Glass Sheet Backsplash Ideas
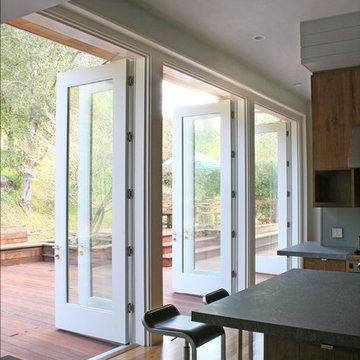
The most noteworthy quality of this suburban home was its dramatic site overlooking a wide- open hillside. The interior spaces, however, did little to engage with this expansive view. Our project corrects these deficits, lifting the height of the space over the kitchen and dining rooms and lining the rear facade with a series of 9' high doors, opening to the deck and the hillside beyond.
1





