Kitchen with Glass-Front Cabinets and Metallic Backsplash Ideas
Refine by:
Budget
Sort by:Popular Today
1 - 20 of 542 photos
Item 1 of 3

Example of a large urban single-wall concrete floor open concept kitchen design in Orange County with a farmhouse sink, glass-front cabinets, white cabinets, solid surface countertops, metallic backsplash, metal backsplash, stainless steel appliances and an island

Inspiration for a large timeless l-shaped dark wood floor and brown floor enclosed kitchen remodel in Miami with an undermount sink, glass-front cabinets, white cabinets, metallic backsplash, metal backsplash, paneled appliances, two islands and marble countertops
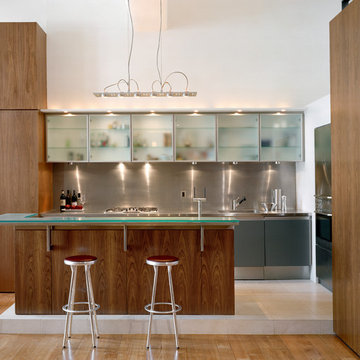
Photography: Anton Grassl
Example of a trendy kitchen design in Boston with an integrated sink, glass-front cabinets, stainless steel countertops, metallic backsplash and an island
Example of a trendy kitchen design in Boston with an integrated sink, glass-front cabinets, stainless steel countertops, metallic backsplash and an island
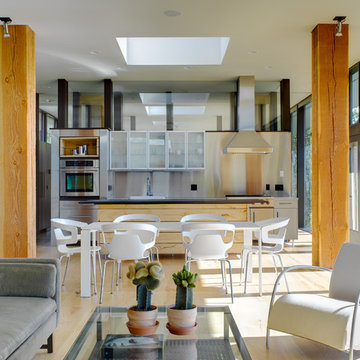
Example of a minimalist galley open concept kitchen design in Cincinnati with metallic backsplash, metal backsplash, stainless steel appliances, stainless steel cabinets, glass-front cabinets, a drop-in sink and stainless steel countertops
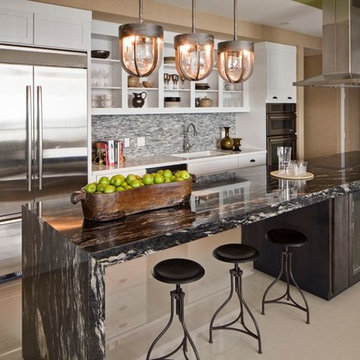
Elle Decor - designer Wade Allyne Hallock
Example of an eclectic single-wall eat-in kitchen design in Miami with an undermount sink, glass-front cabinets, white cabinets, granite countertops, metallic backsplash, mosaic tile backsplash and stainless steel appliances
Example of an eclectic single-wall eat-in kitchen design in Miami with an undermount sink, glass-front cabinets, white cabinets, granite countertops, metallic backsplash, mosaic tile backsplash and stainless steel appliances
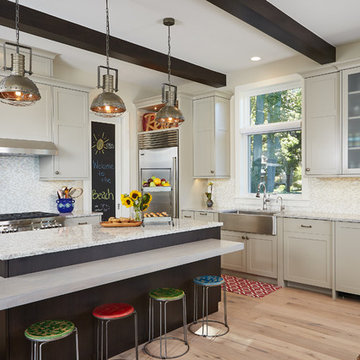
10-foot ceilings and generously-scaled windows frame lake views in the free-flowing design of the main level.
Photography Credit: Ashley Avila
Inspiration for a coastal light wood floor kitchen remodel in Grand Rapids with a farmhouse sink, glass-front cabinets, beige cabinets, metallic backsplash, mosaic tile backsplash, stainless steel appliances and an island
Inspiration for a coastal light wood floor kitchen remodel in Grand Rapids with a farmhouse sink, glass-front cabinets, beige cabinets, metallic backsplash, mosaic tile backsplash, stainless steel appliances and an island
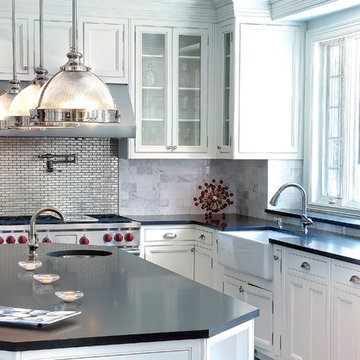
Kitchen Backsplash: Eastern White Marble 3"x6" Subway Tile
Elegant l-shaped kitchen photo in New York with a farmhouse sink, white cabinets, soapstone countertops, stainless steel appliances, an island, glass-front cabinets, metallic backsplash and metal backsplash
Elegant l-shaped kitchen photo in New York with a farmhouse sink, white cabinets, soapstone countertops, stainless steel appliances, an island, glass-front cabinets, metallic backsplash and metal backsplash
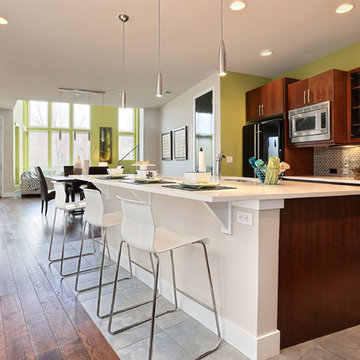
Open concept kitchen - contemporary galley open concept kitchen idea in Denver with an undermount sink, glass-front cabinets, dark wood cabinets, metallic backsplash and black appliances
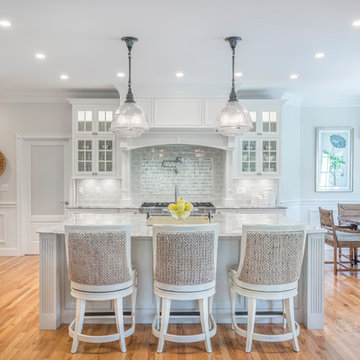
Our clients, who love to entertain, hired us to create an airy, storybook backdrop for family and friends. We chose organic textures, subtle patterns, and a crisp white palette for the majority of the first floor – which takes on a heavenly cast in the completely transformed kitchen. From the Lily-white quartzite countertops and ultra-glam backsplash (above the stove) to the luxe private and social spaces indoors and out, this reimagined home now reflects their high-style taste.
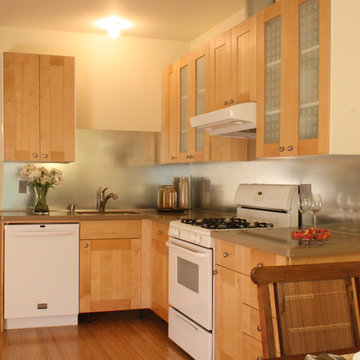
Bray Hayden
Eat-in kitchen - small eclectic u-shaped bamboo floor eat-in kitchen idea in Seattle with an undermount sink, glass-front cabinets, light wood cabinets, quartzite countertops, metallic backsplash, metal backsplash and white appliances
Eat-in kitchen - small eclectic u-shaped bamboo floor eat-in kitchen idea in Seattle with an undermount sink, glass-front cabinets, light wood cabinets, quartzite countertops, metallic backsplash, metal backsplash and white appliances

Fully renovated contemporary kitchen with cabinetry by Bilotta. Appliances by GE Bistro, Fisher & Paykel, Marvel, Bosch and Sub Zero. Walnut and woven counter stools by Thomas Pheasant.
Photography by Tria Giovan
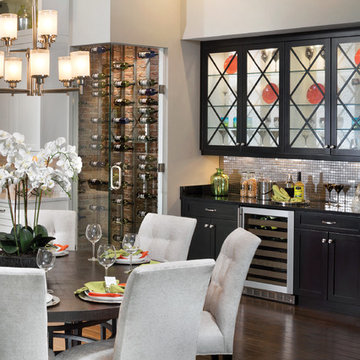
This eating area in the kitchen allows for busy families to gather for a casual dinner. Arthur Rutenberg Homes http://www.arthurrutenberghomes.com/
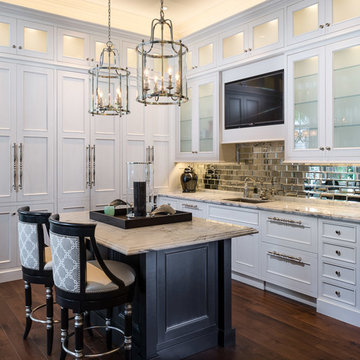
Inspiration for a large transitional l-shaped dark wood floor and brown floor enclosed kitchen remodel in Miami with an undermount sink, glass-front cabinets, white cabinets, marble countertops, metallic backsplash, metal backsplash, paneled appliances and two islands

Mike Kaskel photography
Elegant l-shaped light wood floor kitchen photo in Denver with glass-front cabinets, yellow cabinets, metallic backsplash, subway tile backsplash, an island and gray countertops
Elegant l-shaped light wood floor kitchen photo in Denver with glass-front cabinets, yellow cabinets, metallic backsplash, subway tile backsplash, an island and gray countertops
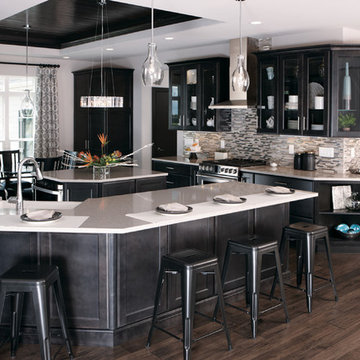
Todd Dacquisto
Inspiration for a mid-sized transitional u-shaped medium tone wood floor open concept kitchen remodel in Milwaukee with a farmhouse sink, glass-front cabinets, dark wood cabinets, quartz countertops, metallic backsplash, mosaic tile backsplash, stainless steel appliances and an island
Inspiration for a mid-sized transitional u-shaped medium tone wood floor open concept kitchen remodel in Milwaukee with a farmhouse sink, glass-front cabinets, dark wood cabinets, quartz countertops, metallic backsplash, mosaic tile backsplash, stainless steel appliances and an island
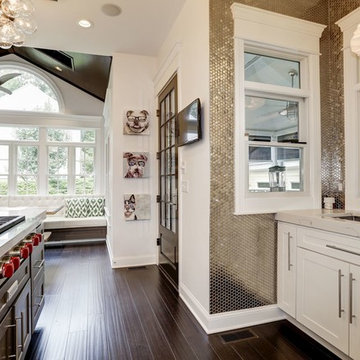
Dominique Marro
Mid-sized transitional u-shaped dark wood floor and brown floor eat-in kitchen photo in Baltimore with an undermount sink, glass-front cabinets, white cabinets, onyx countertops, metallic backsplash, metal backsplash, stainless steel appliances, an island and white countertops
Mid-sized transitional u-shaped dark wood floor and brown floor eat-in kitchen photo in Baltimore with an undermount sink, glass-front cabinets, white cabinets, onyx countertops, metallic backsplash, metal backsplash, stainless steel appliances, an island and white countertops
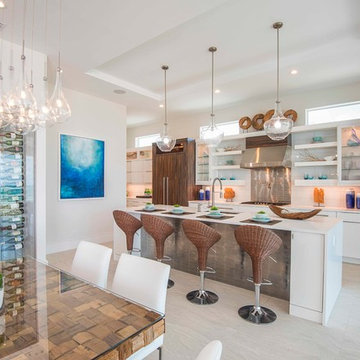
Photos: Studio KW Photography Design Team: Masterpiece Design Group
Inspiration for a coastal beige floor eat-in kitchen remodel in Orlando with an undermount sink, glass-front cabinets, white cabinets, metallic backsplash, metal backsplash, stainless steel appliances and an island
Inspiration for a coastal beige floor eat-in kitchen remodel in Orlando with an undermount sink, glass-front cabinets, white cabinets, metallic backsplash, metal backsplash, stainless steel appliances and an island
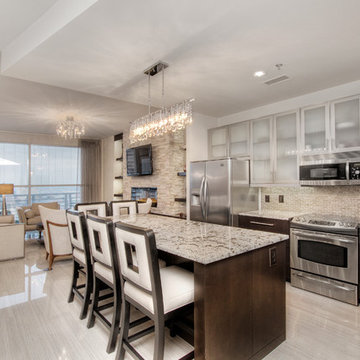
KEN TURCO
Mid-sized minimalist l-shaped porcelain tile and gray floor open concept kitchen photo in Miami with an undermount sink, glass-front cabinets, dark wood cabinets, granite countertops, metallic backsplash, mosaic tile backsplash, stainless steel appliances, an island and multicolored countertops
Mid-sized minimalist l-shaped porcelain tile and gray floor open concept kitchen photo in Miami with an undermount sink, glass-front cabinets, dark wood cabinets, granite countertops, metallic backsplash, mosaic tile backsplash, stainless steel appliances, an island and multicolored countertops
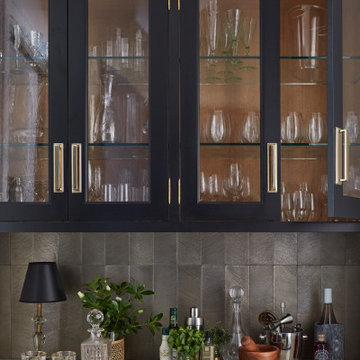
KitchenLab Interiors’ first, entirely new construction project in collaboration with GTH architects who designed the residence. KLI was responsible for all interior finishes, fixtures, furnishings, and design including the stairs, casework, interior doors, moldings and millwork. KLI also worked with the client on selecting the roof, exterior stucco and paint colors, stone, windows, and doors. The homeowners had purchased the existing home on a lakefront lot of the Valley Lo community in Glenview, thinking that it would be a gut renovation, but when they discovered a host of issues including mold, they decided to tear it down and start from scratch. The minute you look out the living room windows, you feel as though you're on a lakeside vacation in Wisconsin or Michigan. We wanted to help the homeowners achieve this feeling throughout the house - merging the causal vibe of a vacation home with the elegance desired for a primary residence. This project is unique and personal in many ways - Rebekah and the homeowner, Lorie, had grown up together in a small suburb of Columbus, Ohio. Lorie had been Rebekah's babysitter and was like an older sister growing up. They were both heavily influenced by the style of the late 70's and early 80's boho/hippy meets disco and 80's glam, and both credit their moms for an early interest in anything related to art, design, and style. One of the biggest challenges of doing a new construction project is that it takes so much longer to plan and execute and by the time tile and lighting is installed, you might be bored by the selections of feel like you've seen them everywhere already. “I really tried to pull myself, our team and the client away from the echo-chamber of Pinterest and Instagram. We fell in love with counter stools 3 years ago that I couldn't bring myself to pull the trigger on, thank god, because then they started showing up literally everywhere", Rebekah recalls. Lots of one of a kind vintage rugs and furnishings make the home feel less brand-spanking new. The best projects come from a team slightly outside their comfort zone. One of the funniest things Lorie says to Rebekah, "I gave you everything you wanted", which is pretty hilarious coming from a client to a designer.
Kitchen with Glass-Front Cabinets and Metallic Backsplash Ideas
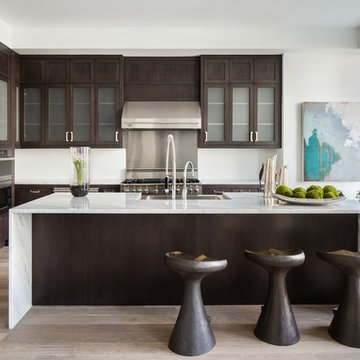
Interiors by SFA Design
Eat-in kitchen - large contemporary l-shaped medium tone wood floor and beige floor eat-in kitchen idea in New York with glass-front cabinets, dark wood cabinets, stainless steel appliances, an island, a farmhouse sink, marble countertops, metallic backsplash and metal backsplash
Eat-in kitchen - large contemporary l-shaped medium tone wood floor and beige floor eat-in kitchen idea in New York with glass-front cabinets, dark wood cabinets, stainless steel appliances, an island, a farmhouse sink, marble countertops, metallic backsplash and metal backsplash
1





