Eat-In Kitchen with a Farmhouse Sink, Glass-Front Cabinets and Light Wood Cabinets Ideas
Refine by:
Budget
Sort by:Popular Today
1 - 20 of 56 photos
Item 1 of 5
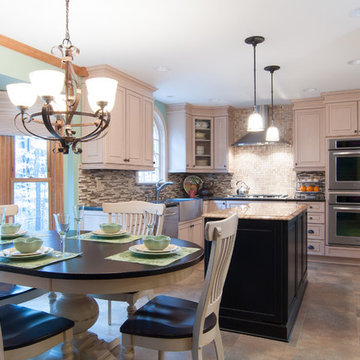
An outdated and poorly laid out kitchen was gutted and fitted with cabinetry in a new configuration in this Kitchen remodel Dark cabinets were replaced with light colored glazed and speckled cabinets with a unique crown molding. The kitchen island provides more work space, storage, and holds a drawer microwave. The stainless steel apron front sink compliments the new appliances in this kitchen. Old vinyl flooring was removed and replaced with Adura squares. These have the look of tile without the "hardness" of a tile floor for the cook that spends a good deal of time standing in the kitchen. Two tile selections were used on the backsplash areas. Under the counters, glass and stone pencil tile was applied to the walls. Behind the gas cooktop, marble tile in a basketweave patten spanned the wall from the granite countertop to the ceiling.
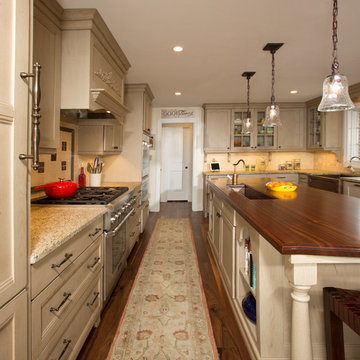
This expansive galley kitchen is made more functional by the kitchen island. This entire kitchen was newly constructed within the existing home, but in another part of the house. The original kitchen was converted into a wine bar.
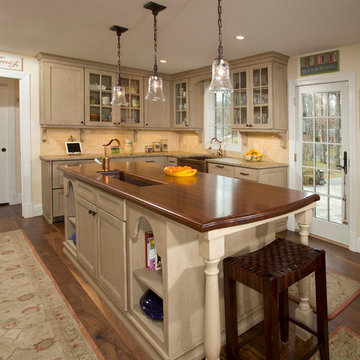
The wood-topped island is the focal point of this large kitchen, providing perfect workspace and a transitional area between kitchen appliances and cleanup. The glass paneled door adds natural light and provides an easy transition to a stone patio where they can pass back and forth to the grill and outdoor seating.
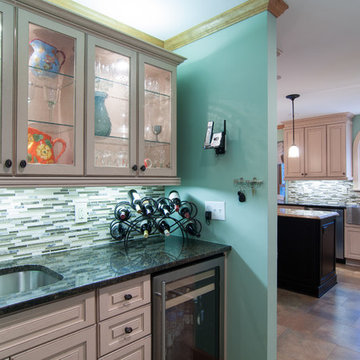
The area that once held a washer and dryer was opened up and made into a Butler's Pantry. Seeded glass in the upper cabinet doors allows collections of stemware and pitchers to be displayed. A beverage refrigerator is stocked with soda, water, wine and beer. The utility sink in this area gives additional food prep space or drink prep space when the kitchen is busy. Adura floor tile was used throughout the Kitchen and Butler's Pantry.
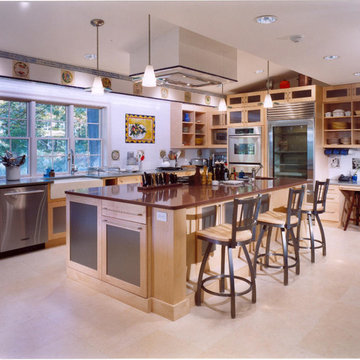
Chefs have definite ways to lay out their work spaces and collaborating with them is always fun and informative. World famous yet incredibly down to earth is Jacques Pepin. His studio kitchen in Madison was designed by Philippe Campus, AIA who we have had the pleasure our working with on many projects throughout the years. Jacques had a specific way he wanted his knives stored in the island and we created a special slotted block inserted into the island material. The kitchen was eclectic in the European tradition with tiles hand painted by Jacques himself juxtaposition with clean modern maple cabinetry and stainless steel and antique table and chairs. A section of the kitchen opened up to the porch and yard for entertaining.
BROOKHAVEN Maple Cabinetry.
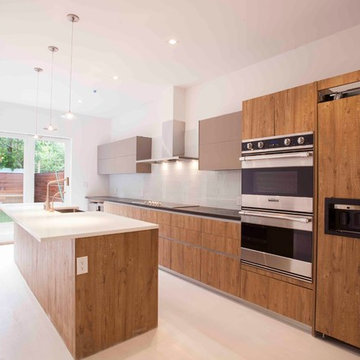
Large modern kitchen with high-end finishes and appliances.
Example of a huge trendy single-wall painted wood floor eat-in kitchen design in New York with a farmhouse sink, glass-front cabinets, light wood cabinets, concrete countertops, white backsplash, glass tile backsplash, stainless steel appliances and an island
Example of a huge trendy single-wall painted wood floor eat-in kitchen design in New York with a farmhouse sink, glass-front cabinets, light wood cabinets, concrete countertops, white backsplash, glass tile backsplash, stainless steel appliances and an island
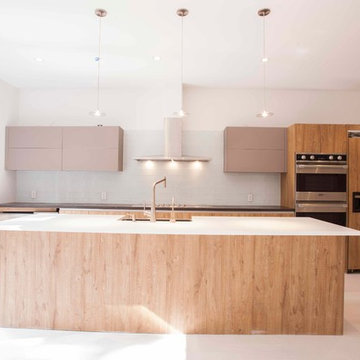
Custom Pedini kitchen with custom made concrete counter-top and stainless steel appliances.
Huge minimalist single-wall painted wood floor eat-in kitchen photo in New York with a farmhouse sink, glass-front cabinets, light wood cabinets, concrete countertops, white backsplash, glass tile backsplash, stainless steel appliances and an island
Huge minimalist single-wall painted wood floor eat-in kitchen photo in New York with a farmhouse sink, glass-front cabinets, light wood cabinets, concrete countertops, white backsplash, glass tile backsplash, stainless steel appliances and an island
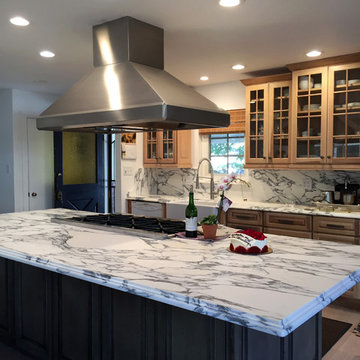
Mid-sized elegant l-shaped light wood floor eat-in kitchen photo in Sacramento with a farmhouse sink, glass-front cabinets, light wood cabinets, marble countertops, multicolored backsplash, stone slab backsplash, stainless steel appliances and an island
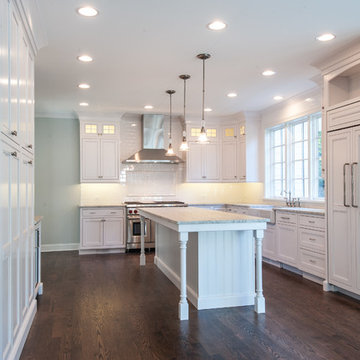
open floor plan custom kitchen with stainless steel appliances and farm sink
Inspiration for a large timeless dark wood floor eat-in kitchen remodel in Chicago with an island, glass-front cabinets, light wood cabinets, granite countertops, white backsplash, ceramic backsplash, stainless steel appliances and a farmhouse sink
Inspiration for a large timeless dark wood floor eat-in kitchen remodel in Chicago with an island, glass-front cabinets, light wood cabinets, granite countertops, white backsplash, ceramic backsplash, stainless steel appliances and a farmhouse sink
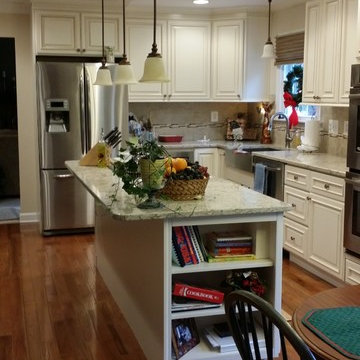
The Bel Air Kitchen is Maple cabinets with Antique Glazing, Oak Hardwood floors, Cambria Windemere Color Countertops
Example of a mid-sized classic u-shaped medium tone wood floor eat-in kitchen design in Baltimore with light wood cabinets, quartz countertops, an island, a farmhouse sink, glass-front cabinets, multicolored backsplash, ceramic backsplash and stainless steel appliances
Example of a mid-sized classic u-shaped medium tone wood floor eat-in kitchen design in Baltimore with light wood cabinets, quartz countertops, an island, a farmhouse sink, glass-front cabinets, multicolored backsplash, ceramic backsplash and stainless steel appliances
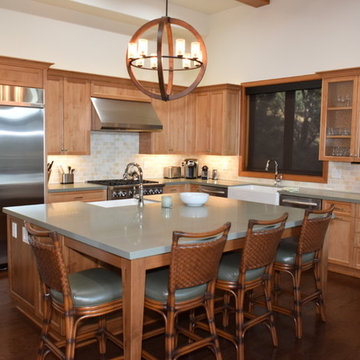
Open wood beam ceilings, wood flooring and gorgeous custom cabinetry in Natural finishes
Susi Manners Photography
Example of an arts and crafts l-shaped medium tone wood floor eat-in kitchen design in Los Angeles with a farmhouse sink, glass-front cabinets, light wood cabinets, quartz countertops, multicolored backsplash, stone tile backsplash, stainless steel appliances and an island
Example of an arts and crafts l-shaped medium tone wood floor eat-in kitchen design in Los Angeles with a farmhouse sink, glass-front cabinets, light wood cabinets, quartz countertops, multicolored backsplash, stone tile backsplash, stainless steel appliances and an island
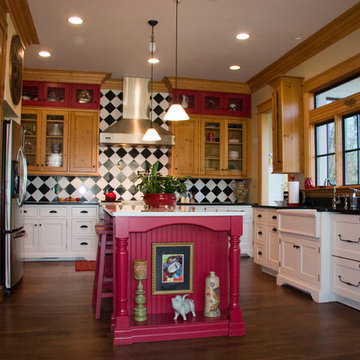
Eat-in kitchen - farmhouse u-shaped medium tone wood floor eat-in kitchen idea in Charlotte with a farmhouse sink, glass-front cabinets, light wood cabinets and an island
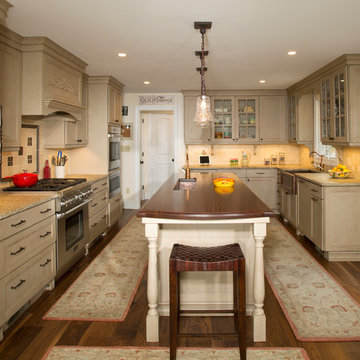
This new kitchen in Olney, MD was completely relocated from its previous location within the home's interior. Now it is adjacent to an exterior wall with access to a new patio for more natural light and extended living space.
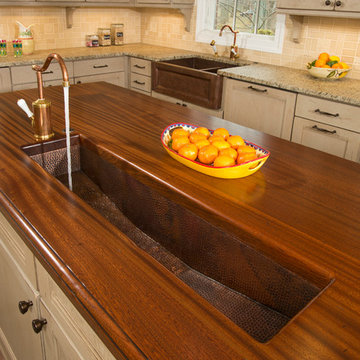
This long brass finish trough sink and faucet are perfect for food preparation on the wood-topped island. This warm wood of the island and the copper sink make this area the focal point of the beautiful new kitchen.
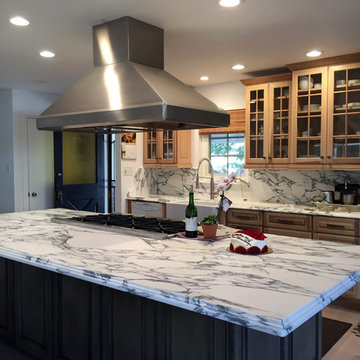
Example of a mid-sized classic l-shaped light wood floor eat-in kitchen design in Sacramento with a farmhouse sink, glass-front cabinets, light wood cabinets, marble countertops, multicolored backsplash, stone slab backsplash, stainless steel appliances and an island
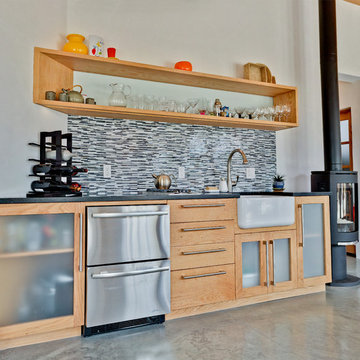
A note that the left side of this picture is not distorted, the corner is an obtuse angle. Custom oak cabinetry with frosted glass fronts. Rohl sink, Hansgrohe faucet, Miele cooktop, Jenn-air refrigerator, Jotul fireplace.
Construction and photography by Thomas Soule of Sustainable Builders llc
Design by EDGE Architects
Visit sustainablebuilders.net to explore virtual tours of this project as well as others.
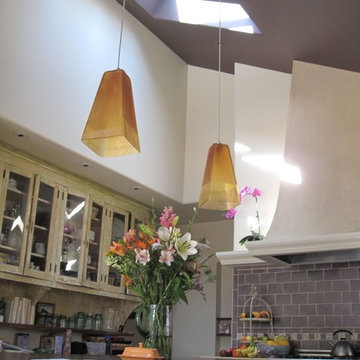
Antique and modern combine in a unique kitchen. A mix of salvaged furniture and contemporary Italian flat-panel cabinetry, reclaimed barn floors as the island countertop and a deep color on the ceiling to pick up the backsplash color.
Interiors by Karen Salveson, Miss Conception Design
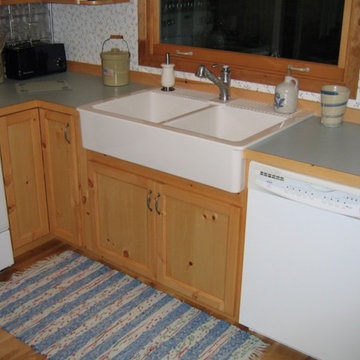
Inspiration for a small country u-shaped medium tone wood floor and brown floor eat-in kitchen remodel in Seattle with a farmhouse sink, glass-front cabinets, light wood cabinets, wood countertops, white appliances and a peninsula
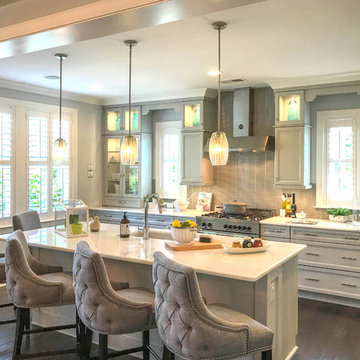
© Geoff Butler Photography
Example of a large minimalist galley medium tone wood floor and brown floor eat-in kitchen design in Charlotte with a farmhouse sink, glass-front cabinets, light wood cabinets, onyx countertops, beige backsplash, glass tile backsplash, stainless steel appliances and an island
Example of a large minimalist galley medium tone wood floor and brown floor eat-in kitchen design in Charlotte with a farmhouse sink, glass-front cabinets, light wood cabinets, onyx countertops, beige backsplash, glass tile backsplash, stainless steel appliances and an island
Eat-In Kitchen with a Farmhouse Sink, Glass-Front Cabinets and Light Wood Cabinets Ideas
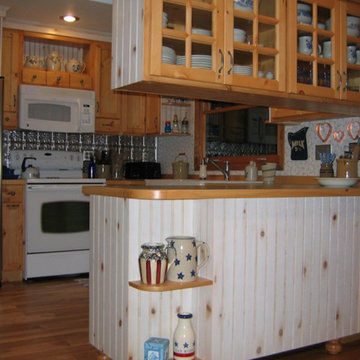
Inspiration for a small country u-shaped medium tone wood floor and brown floor eat-in kitchen remodel in Seattle with a farmhouse sink, glass-front cabinets, light wood cabinets, wood countertops, white appliances and a peninsula
1





