Kitchen with Glass-Front Cabinets, White Cabinets and Soapstone Countertops Ideas
Refine by:
Budget
Sort by:Popular Today
1 - 20 of 176 photos
Item 1 of 4

Open kitchen for a busy family of five. Custom built inset cabinetry by Jewett Farms + Co. with handpainted perimeter cabinets and gray stained Oak Island.
Reclaimed wood shelves behind glass cabinet doors, custom bronze hood. Soapstone countertops by Jewett Farms + Co. Look over the projects to check out all the custom details.
Photography by Eric Roth
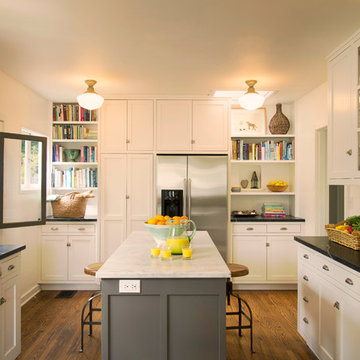
Kitchen - traditional u-shaped kitchen idea in Santa Barbara with glass-front cabinets, white cabinets, soapstone countertops, white backsplash, subway tile backsplash and stainless steel appliances
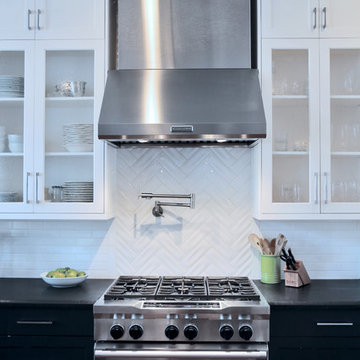
The open glass-fronted upper cabinets are a wonderful contrast to the deep blue lower cabinets and dark gray quartz counter tops. The large 6-burner range and industrial venthood are great for cooking large meals. Extra storage ca be found in the upper layer of cabinets across the entire back wall of the kitchen.
Photographer: Jeno Design
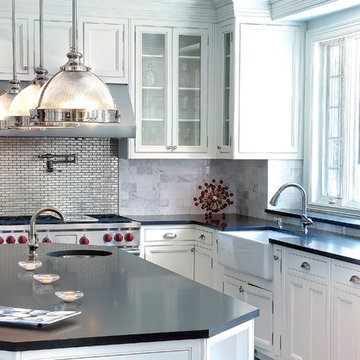
Kitchen Backsplash: Eastern White Marble 3"x6" Subway Tile
Elegant l-shaped kitchen photo in New York with a farmhouse sink, white cabinets, soapstone countertops, stainless steel appliances, an island, glass-front cabinets, metallic backsplash and metal backsplash
Elegant l-shaped kitchen photo in New York with a farmhouse sink, white cabinets, soapstone countertops, stainless steel appliances, an island, glass-front cabinets, metallic backsplash and metal backsplash
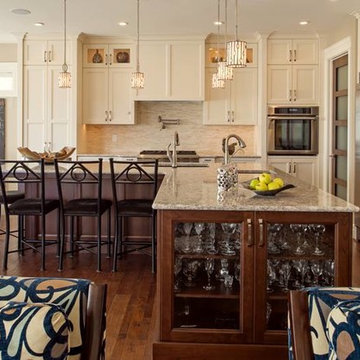
Beautiful open concept kitchen custom designed for a large family.
White natural granite floats the large island to give lightness to a large piece.
credit: Ekko Cabinetry
credit: Niki Hunter Photography
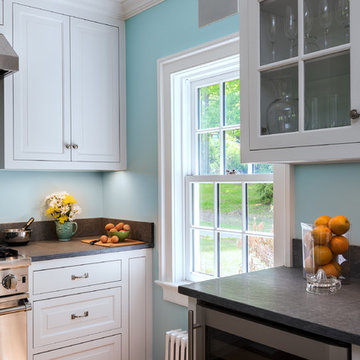
Rob Karosis
Elegant eat-in kitchen photo in New York with glass-front cabinets, white cabinets, soapstone countertops and stainless steel appliances
Elegant eat-in kitchen photo in New York with glass-front cabinets, white cabinets, soapstone countertops and stainless steel appliances
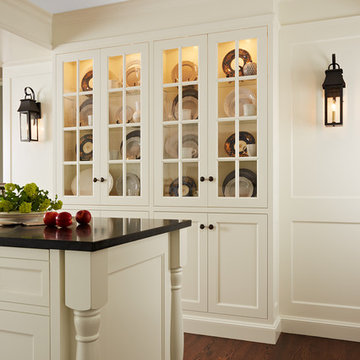
Custom cabinetry, soapstone countertops, Pratt & Larson subway tile, Urban Electric Co lanterns, Sub-Zero & Wolf appliances, Rocky Mountain hardware, Rohl bridge faucet
Designed by Rosemary Merrill
Photography by Susan Gilmore
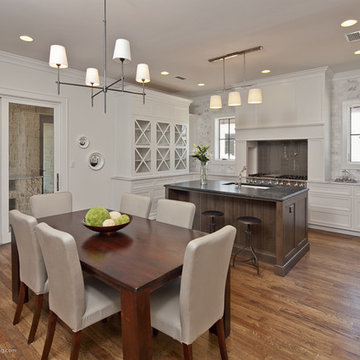
Example of a transitional eat-in kitchen design in Austin with glass-front cabinets, white cabinets, soapstone countertops, white backsplash and stone tile backsplash
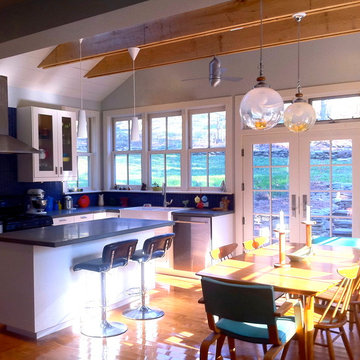
Kitchen Addition
Inspiration for a mid-sized contemporary l-shaped medium tone wood floor eat-in kitchen remodel in New York with a farmhouse sink, glass-front cabinets, white cabinets, soapstone countertops, blue backsplash, ceramic backsplash, stainless steel appliances and an island
Inspiration for a mid-sized contemporary l-shaped medium tone wood floor eat-in kitchen remodel in New York with a farmhouse sink, glass-front cabinets, white cabinets, soapstone countertops, blue backsplash, ceramic backsplash, stainless steel appliances and an island
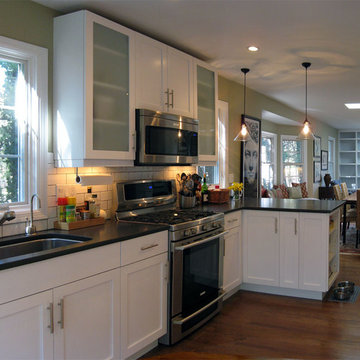
MADLAB LLC
Example of a mid-sized transitional l-shaped medium tone wood floor eat-in kitchen design in New York with an undermount sink, glass-front cabinets, white cabinets, soapstone countertops, white backsplash, subway tile backsplash, stainless steel appliances and a peninsula
Example of a mid-sized transitional l-shaped medium tone wood floor eat-in kitchen design in New York with an undermount sink, glass-front cabinets, white cabinets, soapstone countertops, white backsplash, subway tile backsplash, stainless steel appliances and a peninsula
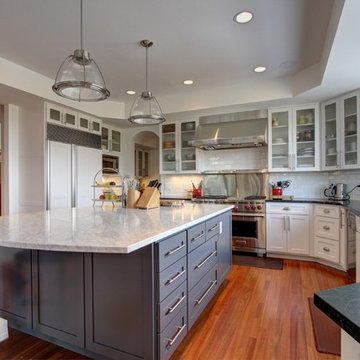
Jenn Cohen
Inspiration for a large transitional l-shaped dark wood floor eat-in kitchen remodel in Denver with an undermount sink, glass-front cabinets, white cabinets, soapstone countertops, white backsplash, subway tile backsplash, paneled appliances and an island
Inspiration for a large transitional l-shaped dark wood floor eat-in kitchen remodel in Denver with an undermount sink, glass-front cabinets, white cabinets, soapstone countertops, white backsplash, subway tile backsplash, paneled appliances and an island
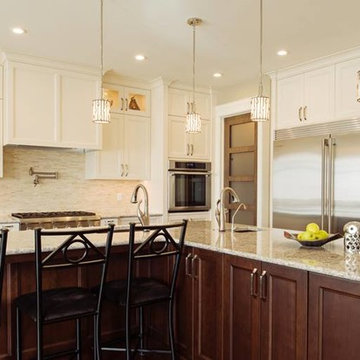
Niki Hunter Photography
Example of a transitional l-shaped eat-in kitchen design in Calgary with an undermount sink, glass-front cabinets, white cabinets, soapstone countertops, beige backsplash, stone tile backsplash and stainless steel appliances
Example of a transitional l-shaped eat-in kitchen design in Calgary with an undermount sink, glass-front cabinets, white cabinets, soapstone countertops, beige backsplash, stone tile backsplash and stainless steel appliances
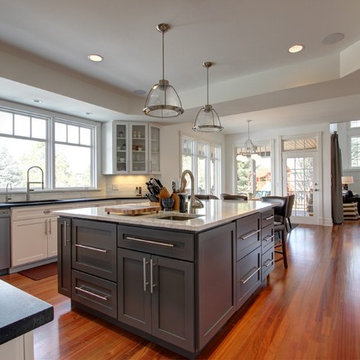
Jenn Cohen
Eat-in kitchen - large transitional l-shaped dark wood floor eat-in kitchen idea in Denver with white cabinets, an island, soapstone countertops, white backsplash, subway tile backsplash, an undermount sink, paneled appliances and glass-front cabinets
Eat-in kitchen - large transitional l-shaped dark wood floor eat-in kitchen idea in Denver with white cabinets, an island, soapstone countertops, white backsplash, subway tile backsplash, an undermount sink, paneled appliances and glass-front cabinets
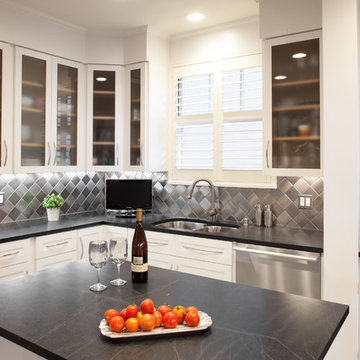
Trevor Henley
Kitchen - contemporary kitchen idea in San Francisco with a double-bowl sink, glass-front cabinets, white cabinets, soapstone countertops, metallic backsplash and metal backsplash
Kitchen - contemporary kitchen idea in San Francisco with a double-bowl sink, glass-front cabinets, white cabinets, soapstone countertops, metallic backsplash and metal backsplash
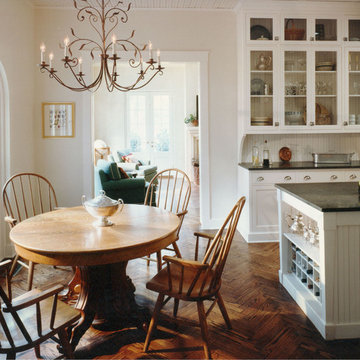
Kitchen - traditional medium tone wood floor kitchen idea in DC Metro with glass-front cabinets, white cabinets, soapstone countertops and white backsplash
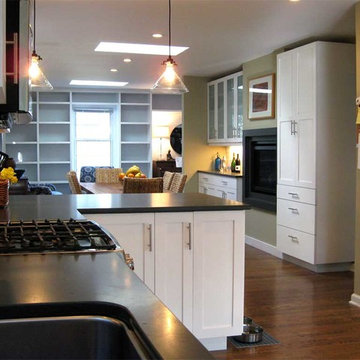
MADLAB LLC
Mid-sized transitional l-shaped medium tone wood floor eat-in kitchen photo in New York with an undermount sink, glass-front cabinets, white cabinets, soapstone countertops, white backsplash, subway tile backsplash, stainless steel appliances and a peninsula
Mid-sized transitional l-shaped medium tone wood floor eat-in kitchen photo in New York with an undermount sink, glass-front cabinets, white cabinets, soapstone countertops, white backsplash, subway tile backsplash, stainless steel appliances and a peninsula
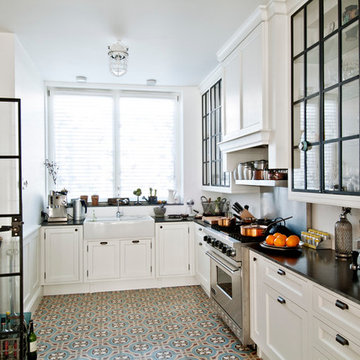
Photo: Sara Niedzwiecka
Example of a trendy l-shaped enclosed kitchen design in Los Angeles with a farmhouse sink, glass-front cabinets, white cabinets, stainless steel appliances and soapstone countertops
Example of a trendy l-shaped enclosed kitchen design in Los Angeles with a farmhouse sink, glass-front cabinets, white cabinets, stainless steel appliances and soapstone countertops
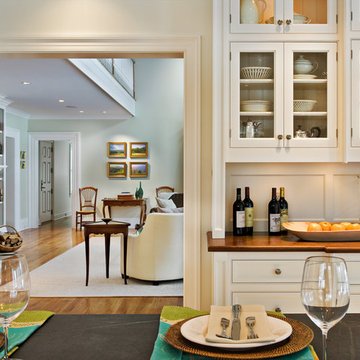
Berkshire Retreat. Photographer: Rob Karosis
Eat-in kitchen - country eat-in kitchen idea in New York with glass-front cabinets, white cabinets, soapstone countertops, white backsplash and paneled appliances
Eat-in kitchen - country eat-in kitchen idea in New York with glass-front cabinets, white cabinets, soapstone countertops, white backsplash and paneled appliances
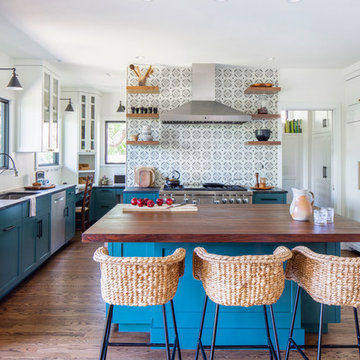
Photography by Tre Dunham
Inspiration for a mid-sized transitional medium tone wood floor and brown floor kitchen remodel in Austin with an undermount sink, glass-front cabinets, white cabinets, soapstone countertops, white backsplash, an island and black countertops
Inspiration for a mid-sized transitional medium tone wood floor and brown floor kitchen remodel in Austin with an undermount sink, glass-front cabinets, white cabinets, soapstone countertops, white backsplash, an island and black countertops
Kitchen with Glass-Front Cabinets, White Cabinets and Soapstone Countertops Ideas
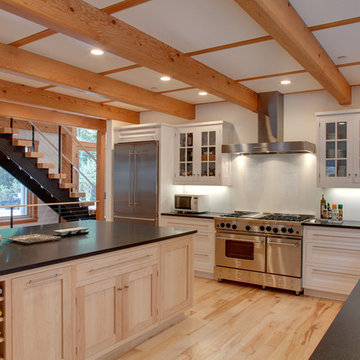
Dual stringer steel stairs with 3-1/2" thick maple treads.
Trendy l-shaped eat-in kitchen photo in New York with an integrated sink, glass-front cabinets, white cabinets, soapstone countertops, white backsplash and stainless steel appliances
Trendy l-shaped eat-in kitchen photo in New York with an integrated sink, glass-front cabinets, white cabinets, soapstone countertops, white backsplash and stainless steel appliances
1





