Kitchen with Open Cabinets and Gray Backsplash Ideas
Refine by:
Budget
Sort by:Popular Today
1 - 20 of 645 photos
Item 1 of 3
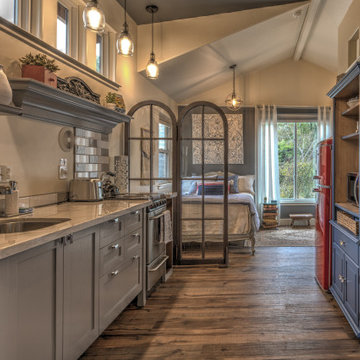
Small beach style galley medium tone wood floor and beige floor open concept kitchen photo in San Francisco with an undermount sink, open cabinets, gray cabinets, marble countertops, gray backsplash, glass tile backsplash, stainless steel appliances, an island and white countertops
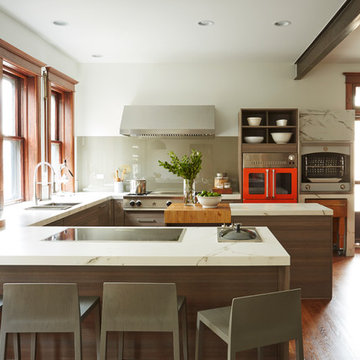
Example of a trendy u-shaped medium tone wood floor and orange floor kitchen design in Chicago with a double-bowl sink, open cabinets, gray backsplash, glass sheet backsplash, colored appliances and two islands

Inspiration for a mid-sized industrial single-wall concrete floor and gray floor eat-in kitchen remodel in Columbus with an integrated sink, open cabinets, gray cabinets, concrete countertops, gray backsplash, cement tile backsplash, stainless steel appliances, an island and gray countertops

Inspiration for a transitional l-shaped porcelain tile and black floor kitchen pantry remodel in St Louis with white cabinets, soapstone countertops, open cabinets, gray backsplash and black countertops
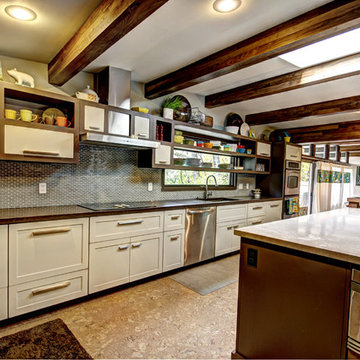
Photos by Kaity
Example of a mid-century modern kitchen design in Grand Rapids with concrete countertops, open cabinets, white cabinets, gray backsplash and stainless steel appliances
Example of a mid-century modern kitchen design in Grand Rapids with concrete countertops, open cabinets, white cabinets, gray backsplash and stainless steel appliances
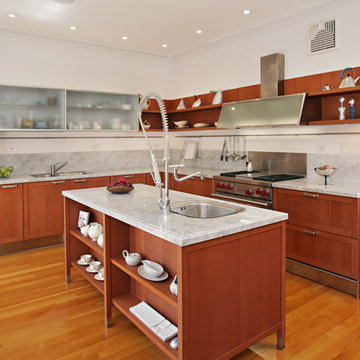
Example of a trendy l-shaped medium tone wood floor kitchen design in Boston with a drop-in sink, open cabinets, gray backsplash, stainless steel appliances, an island and medium tone wood cabinets
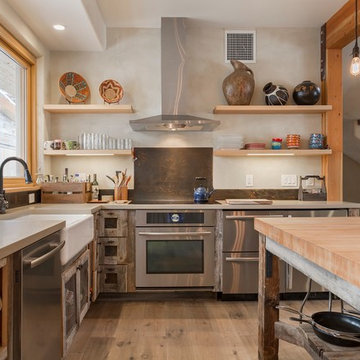
Dane Cronin Photography
Inspiration for a contemporary l-shaped medium tone wood floor kitchen remodel in Denver with open cabinets, light wood cabinets, an island, a farmhouse sink, gray backsplash and stainless steel appliances
Inspiration for a contemporary l-shaped medium tone wood floor kitchen remodel in Denver with open cabinets, light wood cabinets, an island, a farmhouse sink, gray backsplash and stainless steel appliances
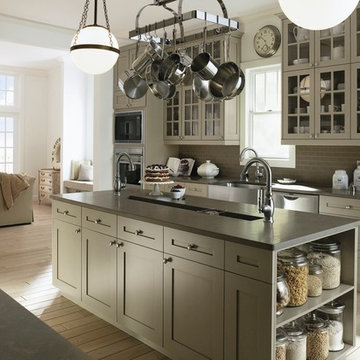
Kohler co.
Open concept kitchen - traditional u-shaped open concept kitchen idea in Milwaukee with a farmhouse sink, open cabinets, beige cabinets, quartzite countertops, gray backsplash, subway tile backsplash and stainless steel appliances
Open concept kitchen - traditional u-shaped open concept kitchen idea in Milwaukee with a farmhouse sink, open cabinets, beige cabinets, quartzite countertops, gray backsplash, subway tile backsplash and stainless steel appliances
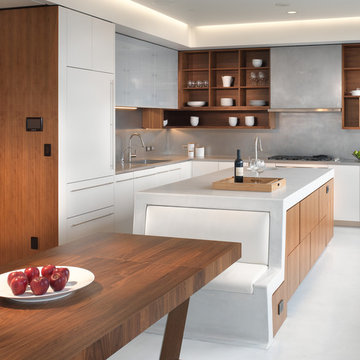
Photo Credits: Rien van Rijthoven
Example of a trendy l-shaped eat-in kitchen design in San Francisco with an island, open cabinets, medium tone wood cabinets, concrete countertops, a single-bowl sink, gray backsplash and paneled appliances
Example of a trendy l-shaped eat-in kitchen design in San Francisco with an island, open cabinets, medium tone wood cabinets, concrete countertops, a single-bowl sink, gray backsplash and paneled appliances
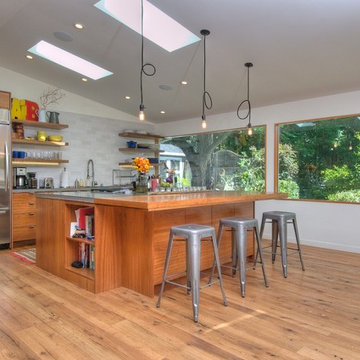
Kitchen - 1950s galley kitchen idea in San Francisco with open cabinets, medium tone wood cabinets, gray backsplash and stainless steel appliances
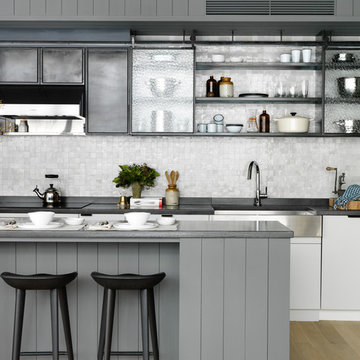
Inspiration for a transitional light wood floor kitchen remodel in New York with a farmhouse sink, open cabinets, gray backsplash and an island
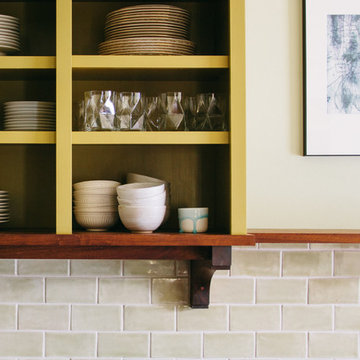
Photo: A Darling Felicity Photography © 2015 Houzz
Example of a large eclectic galley enclosed kitchen design in Seattle with a single-bowl sink, open cabinets, granite countertops, gray backsplash, stone slab backsplash and stainless steel appliances
Example of a large eclectic galley enclosed kitchen design in Seattle with a single-bowl sink, open cabinets, granite countertops, gray backsplash, stone slab backsplash and stainless steel appliances
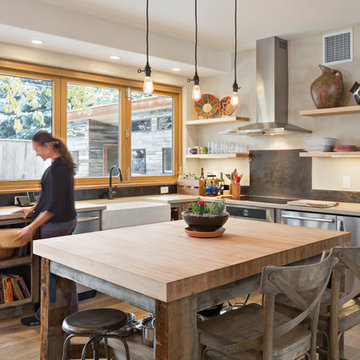
Dane Cronin Photography
Inspiration for a mid-sized mediterranean l-shaped light wood floor eat-in kitchen remodel in Salt Lake City with a farmhouse sink, open cabinets, light wood cabinets, gray backsplash, stainless steel appliances and an island
Inspiration for a mid-sized mediterranean l-shaped light wood floor eat-in kitchen remodel in Salt Lake City with a farmhouse sink, open cabinets, light wood cabinets, gray backsplash, stainless steel appliances and an island
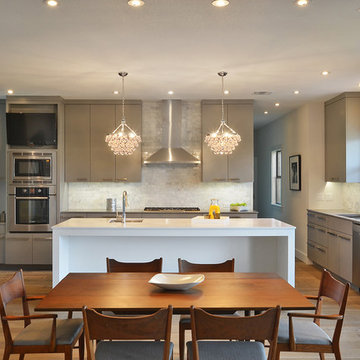
Eat-in kitchen - contemporary eat-in kitchen idea in Austin with an undermount sink, open cabinets, gray cabinets, marble countertops, gray backsplash, stone tile backsplash and stainless steel appliances
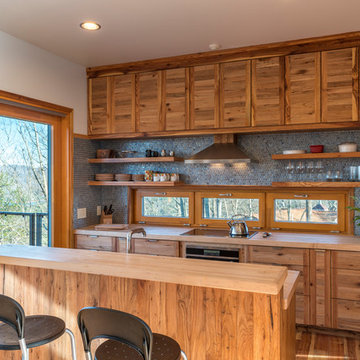
Elements such as solar design, energy efficient appliances, a rainwater catchment system that supplies all the water and healthier eco-friendly materials – repurposed bowling alley lanes for countertops in the kitchen and recycled wood used throughout – are just a few of the sustainable features incorporated into this innovative design approach.
Photography by: Kevin Meechan
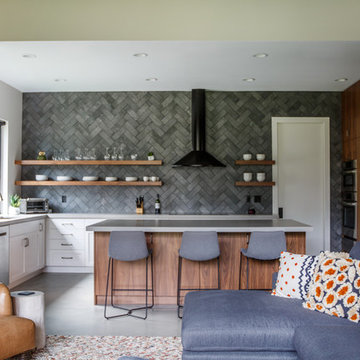
Inspiration for a contemporary l-shaped gray floor open concept kitchen remodel in Jacksonville with an undermount sink, open cabinets, gray backsplash, stainless steel appliances, an island and gray countertops
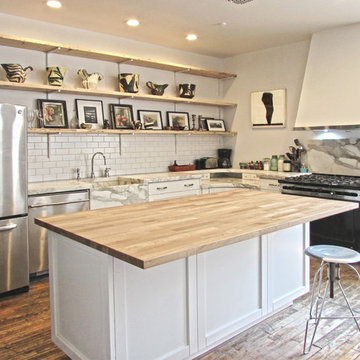
Brendan McCarthy
Transitional l-shaped medium tone wood floor and beige floor eat-in kitchen photo in New York with a farmhouse sink, open cabinets, white cabinets, wood countertops, gray backsplash, stone slab backsplash, stainless steel appliances and an island
Transitional l-shaped medium tone wood floor and beige floor eat-in kitchen photo in New York with a farmhouse sink, open cabinets, white cabinets, wood countertops, gray backsplash, stone slab backsplash, stainless steel appliances and an island
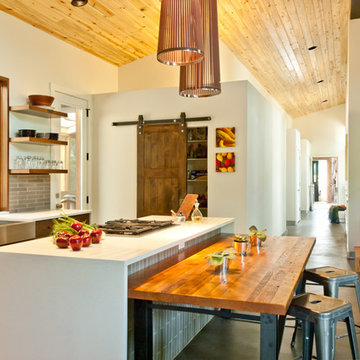
Maggie Flickinger
Example of a mid-sized trendy single-wall open concept kitchen design in Denver with a farmhouse sink, open cabinets, medium tone wood cabinets, gray backsplash, ceramic backsplash, stainless steel appliances and two islands
Example of a mid-sized trendy single-wall open concept kitchen design in Denver with a farmhouse sink, open cabinets, medium tone wood cabinets, gray backsplash, ceramic backsplash, stainless steel appliances and two islands
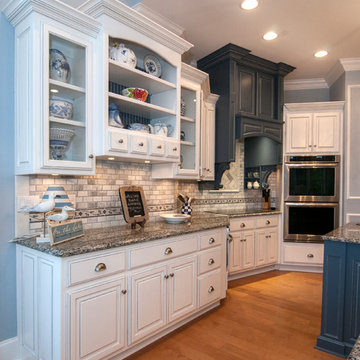
This mountain home design was re-envisioned by the homeowner for a lakefront lot. Soft hued colors, crisp white detail, and coastal decor meld into a vibrant vacation home. A series of bay windows on the rear of the home maximizes views from every room. The main level features an oversized great room, octagonal dining room, an oversized gourmet kitchen, a bedroom/study and an oversized owner’s suite with spectacular master bath.
Kitchen with Open Cabinets and Gray Backsplash Ideas
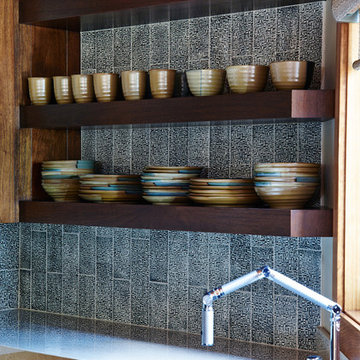
Open concept kitchen - mid-sized transitional u-shaped dark wood floor and brown floor open concept kitchen idea in Other with a farmhouse sink, open cabinets, dark wood cabinets, solid surface countertops, gray backsplash, ceramic backsplash, stainless steel appliances and a peninsula
1





