Kitchen with Open Cabinets and Green Backsplash Ideas
Refine by:
Budget
Sort by:Popular Today
1 - 20 of 162 photos
Item 1 of 3
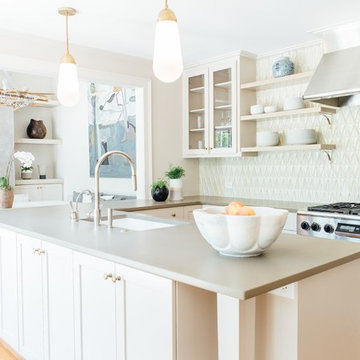
Beach style medium tone wood floor kitchen photo in Charleston with an undermount sink, open cabinets, light wood cabinets, green backsplash, ceramic backsplash, stainless steel appliances and an island
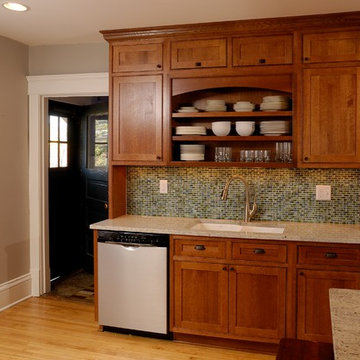
Dura Supreme inset quarter-sawn oak cabinetry with stacked cabinets, granite countertops and mosaic glass backsplash. Photography by Stewart Crenshaw.
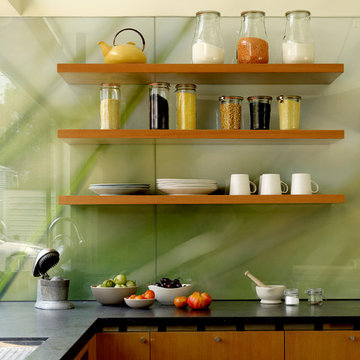
Photography by Matthew Millman
Inspiration for a modern l-shaped eat-in kitchen remodel in San Francisco with open cabinets, medium tone wood cabinets, glass sheet backsplash, an undermount sink, green backsplash, stainless steel appliances and an island
Inspiration for a modern l-shaped eat-in kitchen remodel in San Francisco with open cabinets, medium tone wood cabinets, glass sheet backsplash, an undermount sink, green backsplash, stainless steel appliances and an island
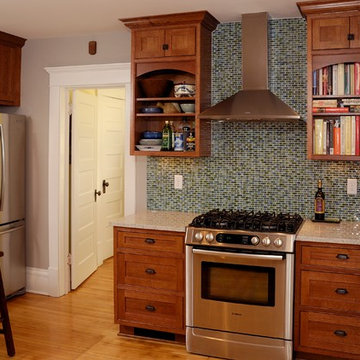
Dura Supreme inset quarter-sawn oak cabinetry with open cabinetry, granite countertops and mosaic glass backsplash. Photography by Stewart Crenshaw.
Inspiration for a mid-sized craftsman u-shaped medium tone wood floor enclosed kitchen remodel in Minneapolis with an undermount sink, open cabinets, medium tone wood cabinets, granite countertops, green backsplash and stainless steel appliances
Inspiration for a mid-sized craftsman u-shaped medium tone wood floor enclosed kitchen remodel in Minneapolis with an undermount sink, open cabinets, medium tone wood cabinets, granite countertops, green backsplash and stainless steel appliances
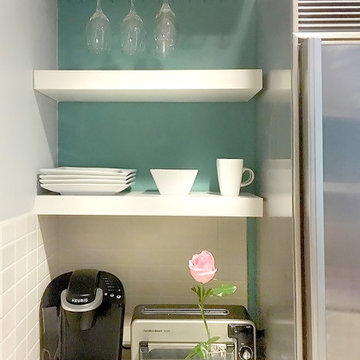
Jazzing up the kitchen with minimal effort and no gut renovation. Painting the back-splash in a bold aqua to contrast off of the white floating shelves.
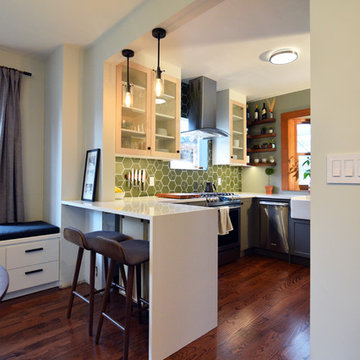
Small eclectic dark wood floor and brown floor kitchen photo in Minneapolis with a farmhouse sink, open cabinets, green backsplash and ceramic backsplash
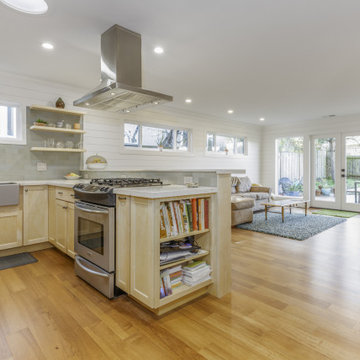
Open kitchen, marble countertops, ceramic tile back splash, oak floors and oak shelves
Mid-sized beach style u-shaped light wood floor and brown floor open concept kitchen photo in San Francisco with a farmhouse sink, open cabinets, light wood cabinets, marble countertops, green backsplash, ceramic backsplash, stainless steel appliances, a peninsula and white countertops
Mid-sized beach style u-shaped light wood floor and brown floor open concept kitchen photo in San Francisco with a farmhouse sink, open cabinets, light wood cabinets, marble countertops, green backsplash, ceramic backsplash, stainless steel appliances, a peninsula and white countertops
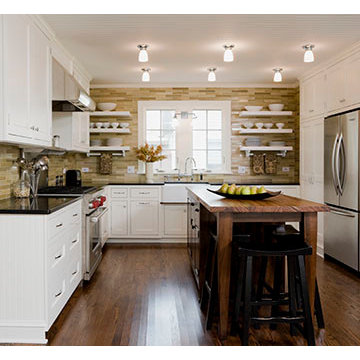
Behind the cabinet to the left of the refrigerator is a powder room that jutted into the space. This new cabinet is only 5" deep, perfect for spices, oils and other cooking items. We took the new cabinets to the ceiling and the "missing" corner of this kitchen is perfectly disguised!
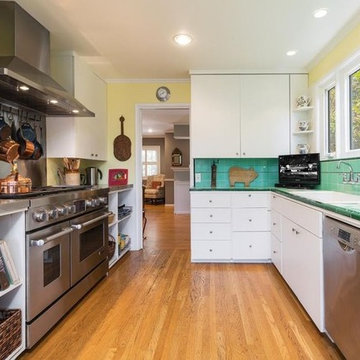
Candy
Example of a small cottage galley medium tone wood floor and brown floor enclosed kitchen design in Los Angeles with a single-bowl sink, open cabinets, white cabinets, tile countertops, green backsplash, porcelain backsplash, stainless steel appliances, no island and green countertops
Example of a small cottage galley medium tone wood floor and brown floor enclosed kitchen design in Los Angeles with a single-bowl sink, open cabinets, white cabinets, tile countertops, green backsplash, porcelain backsplash, stainless steel appliances, no island and green countertops
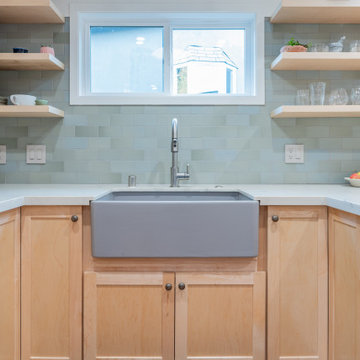
Open kitchen, marble countertops, ceramic tile back splash, oak floors and oak shelves
Inspiration for a mid-sized coastal u-shaped light wood floor and brown floor open concept kitchen remodel in San Francisco with a farmhouse sink, open cabinets, light wood cabinets, marble countertops, green backsplash, ceramic backsplash, stainless steel appliances, a peninsula and white countertops
Inspiration for a mid-sized coastal u-shaped light wood floor and brown floor open concept kitchen remodel in San Francisco with a farmhouse sink, open cabinets, light wood cabinets, marble countertops, green backsplash, ceramic backsplash, stainless steel appliances, a peninsula and white countertops
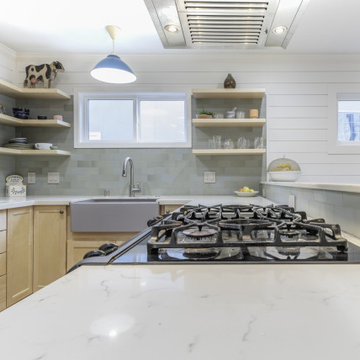
Open kitchen, marble countertops, ceramic tile back splash, oak floors and oak shelves
Example of a mid-sized beach style u-shaped light wood floor and brown floor open concept kitchen design in San Francisco with a farmhouse sink, open cabinets, light wood cabinets, marble countertops, green backsplash, ceramic backsplash, stainless steel appliances, a peninsula and white countertops
Example of a mid-sized beach style u-shaped light wood floor and brown floor open concept kitchen design in San Francisco with a farmhouse sink, open cabinets, light wood cabinets, marble countertops, green backsplash, ceramic backsplash, stainless steel appliances, a peninsula and white countertops
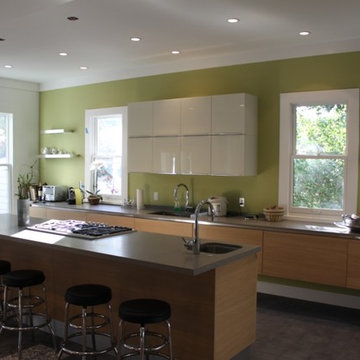
modern home design, modern kitchen ideas
Inspiration for a large modern single-wall cement tile floor and brown floor eat-in kitchen remodel in Los Angeles with an undermount sink, open cabinets, medium tone wood cabinets, limestone countertops, green backsplash, porcelain backsplash, stainless steel appliances and an island
Inspiration for a large modern single-wall cement tile floor and brown floor eat-in kitchen remodel in Los Angeles with an undermount sink, open cabinets, medium tone wood cabinets, limestone countertops, green backsplash, porcelain backsplash, stainless steel appliances and an island
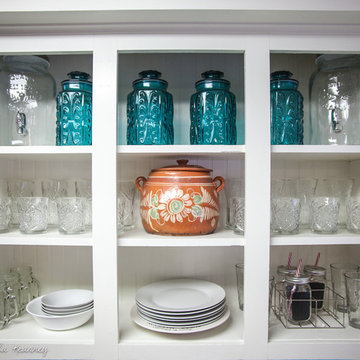
Angela Kearney, Minglewood Designs
Example of a mid-sized cottage u-shaped vinyl floor eat-in kitchen design in Boston with open cabinets, white cabinets, an undermount sink, granite countertops, green backsplash, ceramic backsplash, stainless steel appliances and a peninsula
Example of a mid-sized cottage u-shaped vinyl floor eat-in kitchen design in Boston with open cabinets, white cabinets, an undermount sink, granite countertops, green backsplash, ceramic backsplash, stainless steel appliances and a peninsula
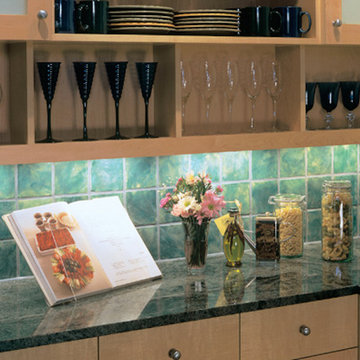
Under cabinet lighting
Mid-sized transitional single-wall eat-in kitchen photo in New York with open cabinets, light wood cabinets, granite countertops, green backsplash and ceramic backsplash
Mid-sized transitional single-wall eat-in kitchen photo in New York with open cabinets, light wood cabinets, granite countertops, green backsplash and ceramic backsplash
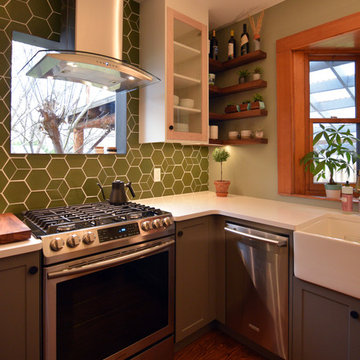
Inspiration for a small eclectic dark wood floor and brown floor kitchen remodel in Minneapolis with a farmhouse sink, open cabinets, green backsplash and ceramic backsplash
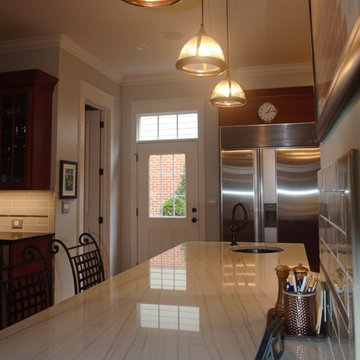
Frederick, MD stunning, elegant craftsman style or retro traditional cabinetry with huge subzero stainless refrigerator, copper undermount second sink, oil rubbed bronze hardware, real quartz counters, soapstone counters at coffee bar. Custom made reclaimed wood island.
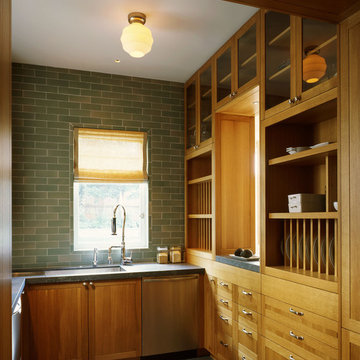
Renovation and addition to 1907 historic home including new kitchen, family room, master bedroom suite and top level attic conversion to living space. Scope of work also included a new foundation, wine cellar and garage. The architecture remained true to the original intent of the home while integrating modern detailing and design.
Photos: Matthew Millman
Architect: Schwartz and Architecture
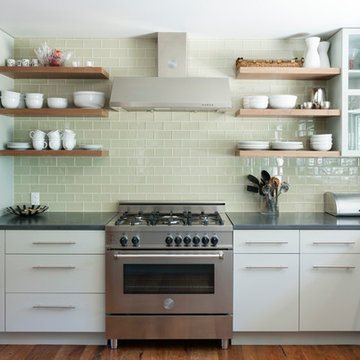
Photo by Whit Preston
Inspiration for a contemporary kitchen remodel in Austin with open cabinets, white cabinets, concrete countertops, green backsplash, glass tile backsplash and stainless steel appliances
Inspiration for a contemporary kitchen remodel in Austin with open cabinets, white cabinets, concrete countertops, green backsplash, glass tile backsplash and stainless steel appliances
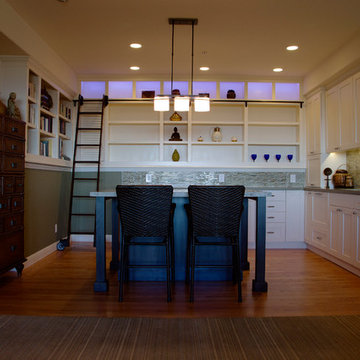
HDR Remodeling Inc. specializes in classic East Bay homes. Whole-house remodels, kitchen and bathroom remodeling, garage and basement conversions are our specialties. Our start-to-finish process -- from design concept to permit-ready plans to production -- will guide you along the way to make sure your project is completed on time and on budget and take the uncertainty and stress out of remodeling your home. Our philosophy -- and passion -- is to help our clients make their remodeling dreams come true.
Kitchen with Open Cabinets and Green Backsplash Ideas
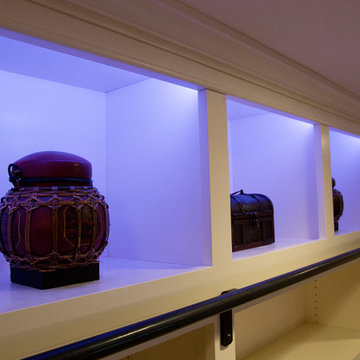
HDR Remodeling Inc. specializes in classic East Bay homes. Whole-house remodels, kitchen and bathroom remodeling, garage and basement conversions are our specialties. Our start-to-finish process -- from design concept to permit-ready plans to production -- will guide you along the way to make sure your project is completed on time and on budget and take the uncertainty and stress out of remodeling your home. Our philosophy -- and passion -- is to help our clients make their remodeling dreams come true.
1





