Kitchen with Recessed-Panel Cabinets, Glass Tile Backsplash and Colored Appliances Ideas
Refine by:
Budget
Sort by:Popular Today
1 - 20 of 78 photos
Item 1 of 4

A new life for the beach cottage complete with starfish backslash.
Eat-in kitchen - large country u-shaped ceramic tile and gray floor eat-in kitchen idea in Other with white cabinets, marble countertops, white backsplash, glass tile backsplash, colored appliances, a peninsula, a farmhouse sink and recessed-panel cabinets
Eat-in kitchen - large country u-shaped ceramic tile and gray floor eat-in kitchen idea in Other with white cabinets, marble countertops, white backsplash, glass tile backsplash, colored appliances, a peninsula, a farmhouse sink and recessed-panel cabinets
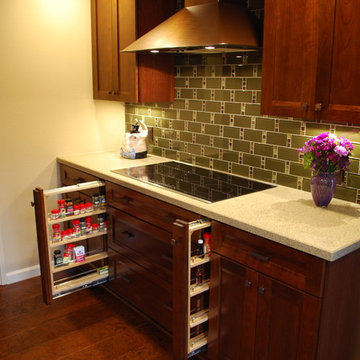
Designer: Maura Eastwood
Example of a minimalist dark wood floor kitchen design in Sacramento with an undermount sink, recessed-panel cabinets, medium tone wood cabinets, quartzite countertops, multicolored backsplash, glass tile backsplash and colored appliances
Example of a minimalist dark wood floor kitchen design in Sacramento with an undermount sink, recessed-panel cabinets, medium tone wood cabinets, quartzite countertops, multicolored backsplash, glass tile backsplash and colored appliances
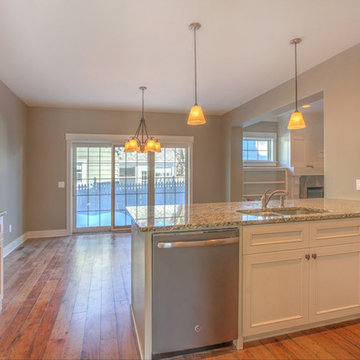
Mid-sized elegant l-shaped eat-in kitchen photo in Grand Rapids with a double-bowl sink, recessed-panel cabinets, distressed cabinets, granite countertops, green backsplash, glass tile backsplash and colored appliances
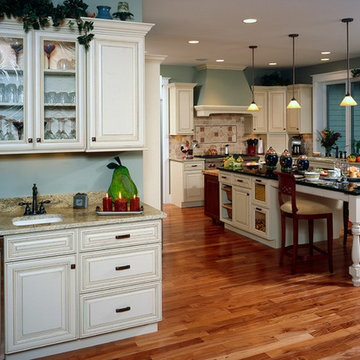
Featuring Dura Supreme Cabinetry
Kitchen pantry - mid-sized cottage l-shaped terra-cotta tile kitchen pantry idea in New York with a farmhouse sink, recessed-panel cabinets, white cabinets, wood countertops, green backsplash, glass tile backsplash, colored appliances and an island
Kitchen pantry - mid-sized cottage l-shaped terra-cotta tile kitchen pantry idea in New York with a farmhouse sink, recessed-panel cabinets, white cabinets, wood countertops, green backsplash, glass tile backsplash, colored appliances and an island
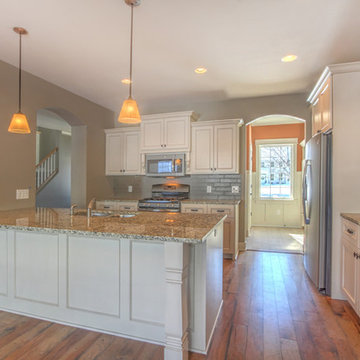
Inspiration for a mid-sized timeless l-shaped eat-in kitchen remodel in Grand Rapids with a double-bowl sink, recessed-panel cabinets, gray cabinets, granite countertops, green backsplash, glass tile backsplash and colored appliances
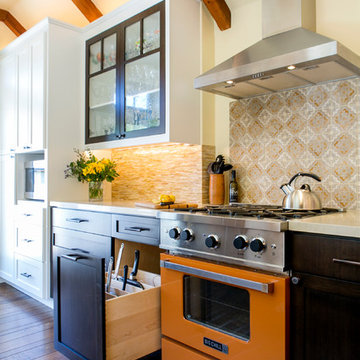
Convenience and clutter-free, deep drawers disguised as cabinets keep skillets and pans tidy and easily accessible – a vast improvement over the dark, hard-to-reach, under-the-counter norm.
Photography: Ramona d'Viola - ilumus photography
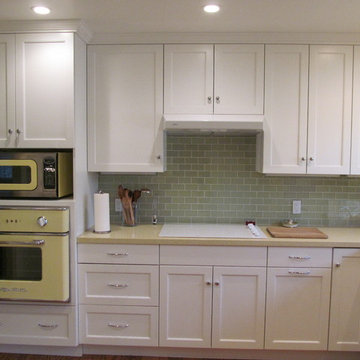
Example of an eclectic kitchen design in San Francisco with an undermount sink, recessed-panel cabinets, white cabinets, recycled glass countertops, green backsplash, glass tile backsplash and colored appliances
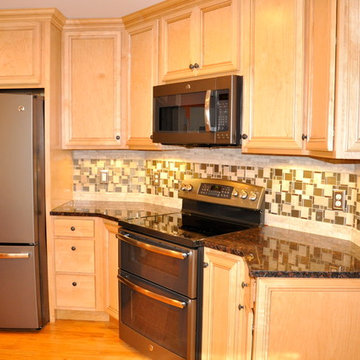
Hannah Gilker Photography
Example of a mid-sized transitional u-shaped light wood floor eat-in kitchen design in Cincinnati with an undermount sink, recessed-panel cabinets, dark wood cabinets, granite countertops, gray backsplash, glass tile backsplash, colored appliances and an island
Example of a mid-sized transitional u-shaped light wood floor eat-in kitchen design in Cincinnati with an undermount sink, recessed-panel cabinets, dark wood cabinets, granite countertops, gray backsplash, glass tile backsplash, colored appliances and an island
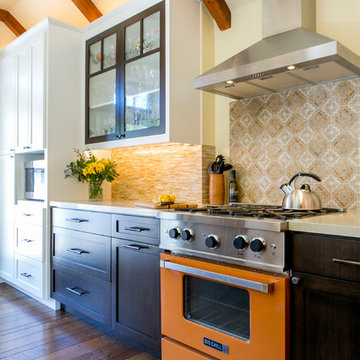
Convenience and clutter-free, deep drawers disguised as cabinets keep skillets and pans tidy and easily accessible – a vast improvement over the dark, hard-to-reach, under-the-counter norm.
Photography: Ramona d'Viola - ilumus photography
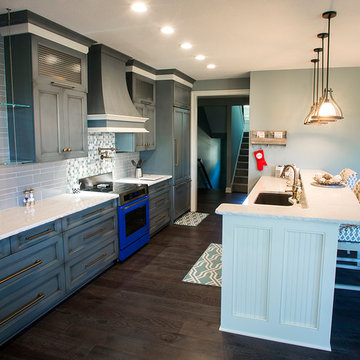
Ron Schwane, Photography
Mid-sized arts and crafts galley dark wood floor and brown floor eat-in kitchen photo in Cleveland with an undermount sink, quartzite countertops, gray backsplash, glass tile backsplash, colored appliances, a peninsula, recessed-panel cabinets, gray cabinets and white countertops
Mid-sized arts and crafts galley dark wood floor and brown floor eat-in kitchen photo in Cleveland with an undermount sink, quartzite countertops, gray backsplash, glass tile backsplash, colored appliances, a peninsula, recessed-panel cabinets, gray cabinets and white countertops

Example of a large eclectic l-shaped porcelain tile and black floor enclosed kitchen design in Philadelphia with a farmhouse sink, recessed-panel cabinets, white cabinets, granite countertops, blue backsplash, glass tile backsplash, colored appliances, an island and black countertops
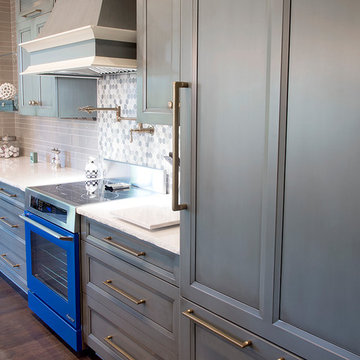
Ron Schwane, Photography
Eat-in kitchen - mid-sized craftsman galley dark wood floor and brown floor eat-in kitchen idea in Cleveland with an undermount sink, quartzite countertops, gray backsplash, glass tile backsplash, colored appliances, a peninsula, recessed-panel cabinets, gray cabinets and white countertops
Eat-in kitchen - mid-sized craftsman galley dark wood floor and brown floor eat-in kitchen idea in Cleveland with an undermount sink, quartzite countertops, gray backsplash, glass tile backsplash, colored appliances, a peninsula, recessed-panel cabinets, gray cabinets and white countertops
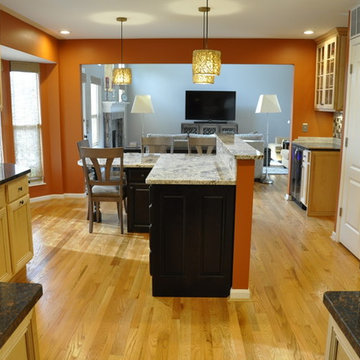
Hannah Gilker Photography
Example of a mid-sized transitional u-shaped light wood floor eat-in kitchen design in Cincinnati with an undermount sink, recessed-panel cabinets, dark wood cabinets, granite countertops, gray backsplash, glass tile backsplash, colored appliances and an island
Example of a mid-sized transitional u-shaped light wood floor eat-in kitchen design in Cincinnati with an undermount sink, recessed-panel cabinets, dark wood cabinets, granite countertops, gray backsplash, glass tile backsplash, colored appliances and an island
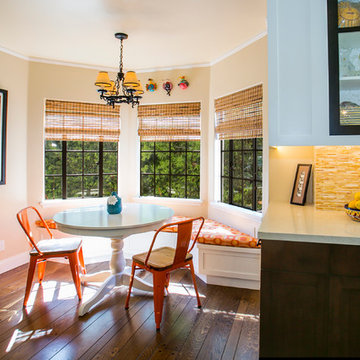
The removal of several walls allowed us to integrate the breakfast nook with the kitchen, to create cohesive, functional and light-filled room.
Photography: Ramona d'Viola - ilumus photography
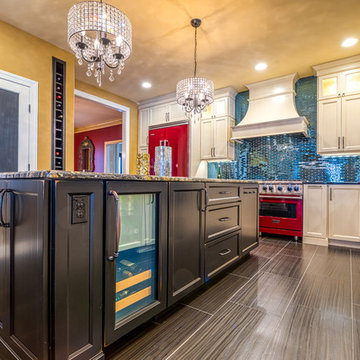
Example of a large eclectic l-shaped porcelain tile and black floor enclosed kitchen design in Philadelphia with a farmhouse sink, recessed-panel cabinets, white cabinets, granite countertops, blue backsplash, glass tile backsplash, colored appliances, an island and black countertops
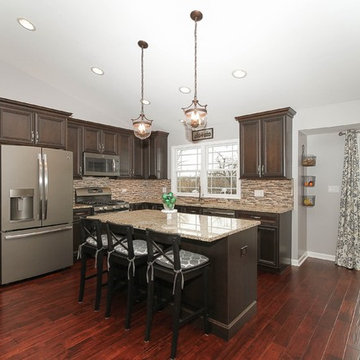
Eat-in kitchen - mid-sized transitional l-shaped medium tone wood floor and brown floor eat-in kitchen idea in Chicago with a double-bowl sink, recessed-panel cabinets, dark wood cabinets, granite countertops, brown backsplash, glass tile backsplash, an island and colored appliances
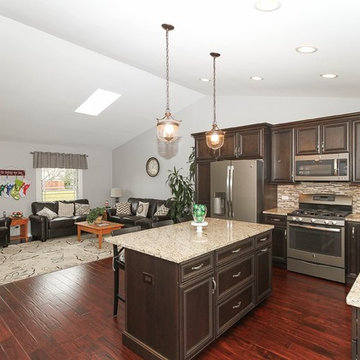
Mid-sized transitional l-shaped medium tone wood floor and brown floor eat-in kitchen photo in Chicago with a double-bowl sink, recessed-panel cabinets, dark wood cabinets, granite countertops, brown backsplash, glass tile backsplash, an island and colored appliances
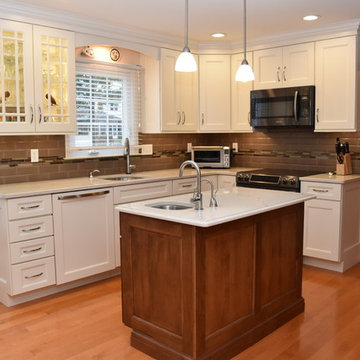
Eat-in kitchen - small transitional l-shaped light wood floor eat-in kitchen idea in Philadelphia with an undermount sink, recessed-panel cabinets, white cabinets, gray backsplash, glass tile backsplash, colored appliances and an island
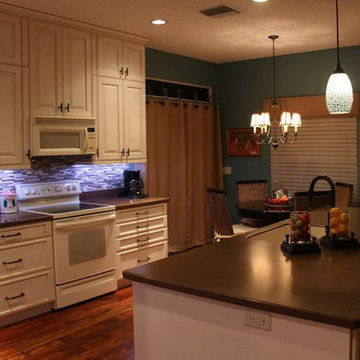
Lovingly photographed by Bonnie Telinger of Sarasota Florida
Elegant l-shaped enclosed kitchen photo in Tampa with a single-bowl sink, recessed-panel cabinets, yellow cabinets, recycled glass countertops, brown backsplash, glass tile backsplash and colored appliances
Elegant l-shaped enclosed kitchen photo in Tampa with a single-bowl sink, recessed-panel cabinets, yellow cabinets, recycled glass countertops, brown backsplash, glass tile backsplash and colored appliances
Kitchen with Recessed-Panel Cabinets, Glass Tile Backsplash and Colored Appliances Ideas
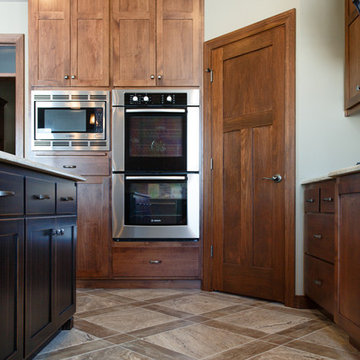
This craftsman style home is extremely detail oriented with its custom tile layouts and designer backsplashes. Both detail and design have come together to innovatively create this stylish gem.
Mary Santaga
1





