Kitchen with an Integrated Sink, Recessed-Panel Cabinets and Green Cabinets Ideas
Refine by:
Budget
Sort by:Popular Today
1 - 20 of 55 photos
Item 1 of 4
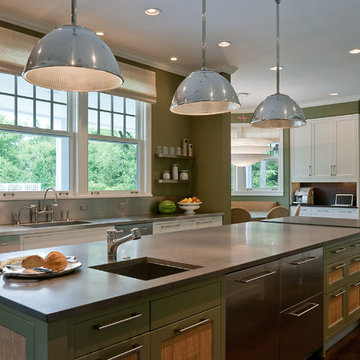
Bruce Van Inwegen
Inspiration for a large transitional dark wood floor, brown floor and vaulted ceiling eat-in kitchen remodel in Chicago with an integrated sink, recessed-panel cabinets, green cabinets, marble countertops, metallic backsplash, stainless steel appliances, an island and gray countertops
Inspiration for a large transitional dark wood floor, brown floor and vaulted ceiling eat-in kitchen remodel in Chicago with an integrated sink, recessed-panel cabinets, green cabinets, marble countertops, metallic backsplash, stainless steel appliances, an island and gray countertops
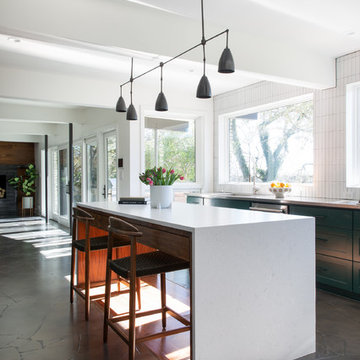
Example of a large trendy u-shaped limestone floor and brown floor open concept kitchen design in Austin with recessed-panel cabinets, green cabinets, white backsplash, stainless steel appliances, an island, an integrated sink, quartzite countertops, ceramic backsplash and white countertops
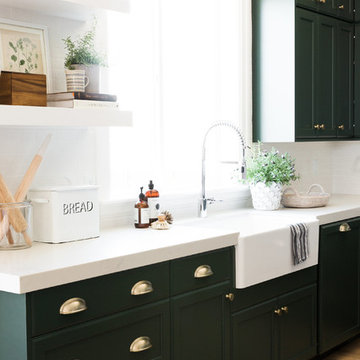
Parade Home in Vineyard, Utah designed by Studio McGee. This home features Hallmark Floors Alta Vista, Malibu.
Learn more about Alta Vista at: https://hallmarkfloors.com/hallmark-hardwoods/alta-vista-hardwood-collection/
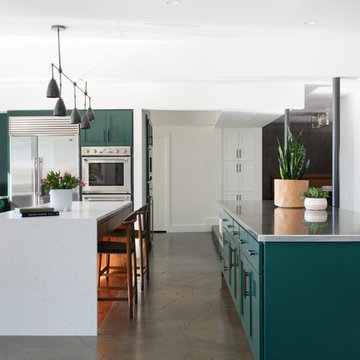
Large trendy u-shaped limestone floor and brown floor open concept kitchen photo in Austin with an integrated sink, recessed-panel cabinets, green cabinets, quartzite countertops, white backsplash, ceramic backsplash, stainless steel appliances, white countertops and two islands
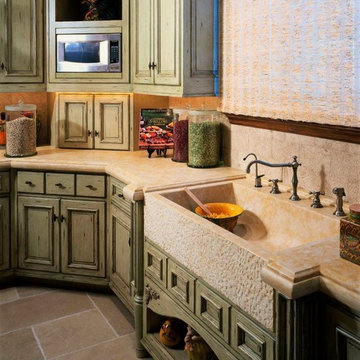
Kitchen - mid-sized country u-shaped ceramic tile and beige floor kitchen idea in Salt Lake City with an integrated sink, recessed-panel cabinets, green cabinets, solid surface countertops, beige backsplash, ceramic backsplash and paneled appliances
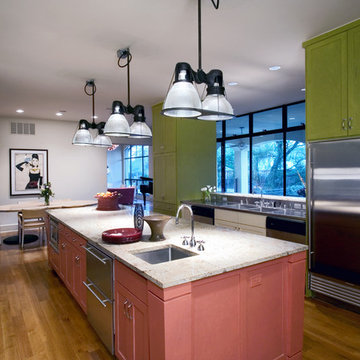
Example of a trendy eat-in kitchen design in Dallas with an integrated sink, recessed-panel cabinets, green cabinets, stainless steel countertops, gray backsplash and stainless steel appliances
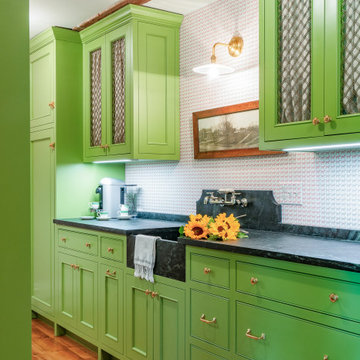
This 1790 farmhouse had received an addition to the historic ell in the 1970s, with a more recent renovation encompassing the kitchen and adding a small mudroom & laundry room in the ’90s. Unfortunately, as happens all too often, it had been done in a way that was architecturally inappropriate style of the home.
We worked within the available footprint to create “layers of implied time,” reinstating stylistic integrity and un-muddling the mistakes of more recent renovations.
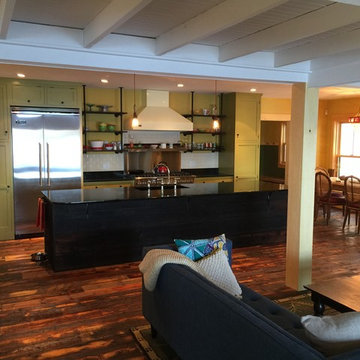
Example of an arts and crafts galley eat-in kitchen design in Burlington with an integrated sink, recessed-panel cabinets, green cabinets, soapstone countertops, white backsplash, subway tile backsplash, stainless steel appliances and an island
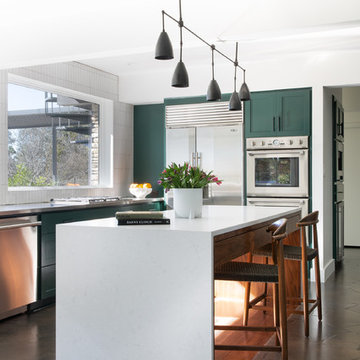
limestone slab with concrete stain and satin sheen sealer
Inspiration for a large contemporary l-shaped limestone floor and brown floor open concept kitchen remodel in Austin with green cabinets, white backsplash, stainless steel appliances, an island, white countertops, an integrated sink, quartzite countertops, ceramic backsplash and recessed-panel cabinets
Inspiration for a large contemporary l-shaped limestone floor and brown floor open concept kitchen remodel in Austin with green cabinets, white backsplash, stainless steel appliances, an island, white countertops, an integrated sink, quartzite countertops, ceramic backsplash and recessed-panel cabinets
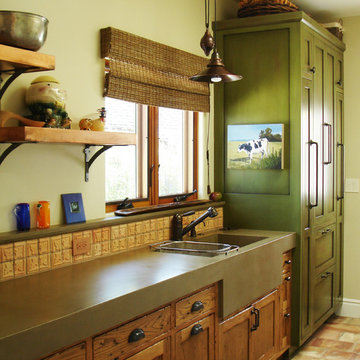
Creation of a kitchen space best described as eclectic ranch. A mix of reclaimed materials with modern materials provides an open space for relaxing. While sitting at the bar counter you can enjoy the double fireplace and the views to outside.
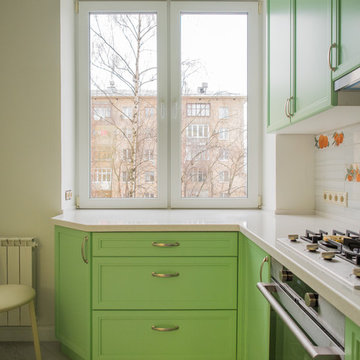
Inspiration for a small transitional l-shaped porcelain tile and gray floor enclosed kitchen remodel in Moscow with an integrated sink, recessed-panel cabinets, green cabinets, solid surface countertops, gray backsplash, matchstick tile backsplash, stainless steel appliances and no island
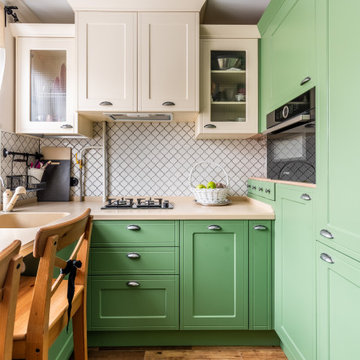
Enclosed kitchen - small transitional u-shaped brown floor enclosed kitchen idea in Moscow with an integrated sink, recessed-panel cabinets, green cabinets, white backsplash, black appliances, no island and beige countertops
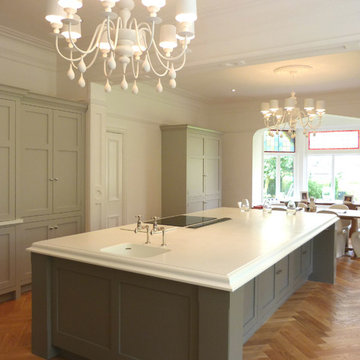
Example of a trendy medium tone wood floor kitchen design in Other with an integrated sink, recessed-panel cabinets, green cabinets and quartzite countertops
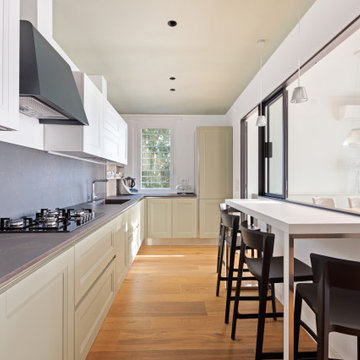
Enclosed kitchen - mid-sized contemporary l-shaped porcelain tile and brown floor enclosed kitchen idea in Rome with an integrated sink, green cabinets, solid surface countertops, gray backsplash, gray countertops, recessed-panel cabinets, paneled appliances and no island
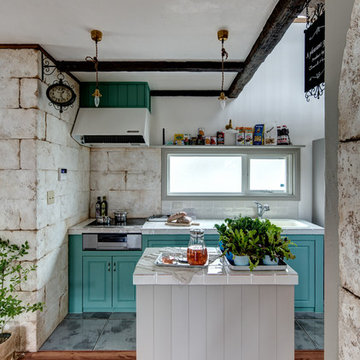
キッチンは天板も床もタイル貼りで、扉のブルーは奥様のリクエスト。アイランドは可動式で(『グリーンアンドハウス』による造作)、料理を乗せたり運んだりと自由自在。奥様は重宝しているとか。
Inspiration for a shabby-chic style single-wall gray floor open concept kitchen remodel in Other with an integrated sink, recessed-panel cabinets, green cabinets, an island and white countertops
Inspiration for a shabby-chic style single-wall gray floor open concept kitchen remodel in Other with an integrated sink, recessed-panel cabinets, green cabinets, an island and white countertops
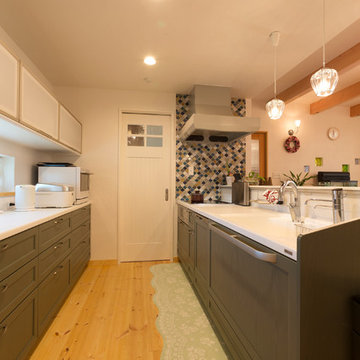
Example of a single-wall medium tone wood floor and brown floor open concept kitchen design in Other with an integrated sink, recessed-panel cabinets, green cabinets, white backsplash and a peninsula
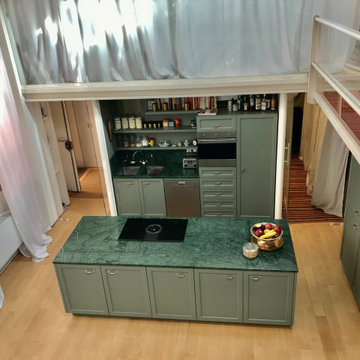
Progettazione di nuova cucina su disegno, spostata in una zona differente dell'abitazione per consentire la creazione della terza camera da letto e del terzo bagno
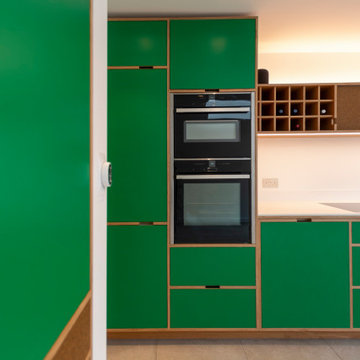
A design-led, contemporary side return kitchen extension with clean lines and a minimalistic aesthetic. The Unique choice of kitchen is bespoke and made from European birch plywood and finished with an oak hardwood veneer. Architectural Glazing on the rear façade has filled the space with natural light and connected it better to the garden. The Crittall-style door set is both edgy and versatile, with its slim profile frame providing the most sought after industrial look. This has been perfectly complimented by a bespoke floor to ceiling fixed pane of glass in the side return which allows the client to enjoy the uninterrupted views of the garden.

Eat-in kitchen - traditional l-shaped ceramic tile and green floor eat-in kitchen idea in Saint Petersburg with recessed-panel cabinets, green cabinets, solid surface countertops, ceramic backsplash, white appliances, beige countertops, an integrated sink and beige backsplash
Kitchen with an Integrated Sink, Recessed-Panel Cabinets and Green Cabinets Ideas
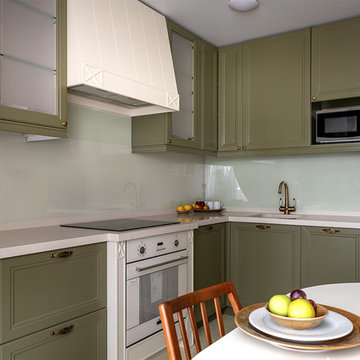
Example of a mid-sized transitional l-shaped cement tile floor and green floor eat-in kitchen design in Moscow with an integrated sink, recessed-panel cabinets, green cabinets, solid surface countertops, glass sheet backsplash, white appliances and white countertops
1





