Kitchen Photos
Refine by:
Budget
Sort by:Popular Today
1 - 20 of 13,256 photos
Item 1 of 4
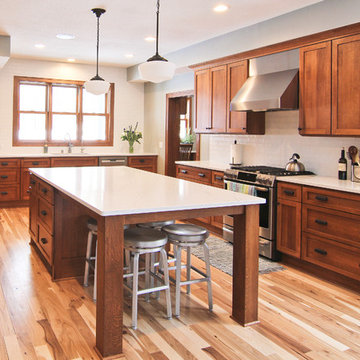
Eat-in kitchen - mid-sized transitional u-shaped light wood floor eat-in kitchen idea in Minneapolis with an undermount sink, shaker cabinets, medium tone wood cabinets, quartz countertops, white backsplash, subway tile backsplash, stainless steel appliances, an island and white countertops

Narrow kitchens have no fear! With a great designer, great product and motivated homeowners, you can achieve dream kitchen status. Moving the sink to the corner and the big refrigerator towards the end of the kitchen created lots of continuous counter space and storage. Lots of drawers and roll-outs created a space for everything - even a super lazy susan in the corner. The result is a compact kitchen with a big personality.
Nicolette Patton, CKD

Built in 1860 we designed this kitchen to have the conveniences of modern life with a sense of having it feel like it could be the original kitchen. White oak with clear coated herringbone oak floor and stained white oak cabinetry deliver the two tone feel.

Amy Pearman, Boyd Pearman Photography
Mid-sized transitional u-shaped dark wood floor and brown floor open concept kitchen photo in Other with an undermount sink, shaker cabinets, medium tone wood cabinets, quartz countertops, stainless steel appliances, an island and beige countertops
Mid-sized transitional u-shaped dark wood floor and brown floor open concept kitchen photo in Other with an undermount sink, shaker cabinets, medium tone wood cabinets, quartz countertops, stainless steel appliances, an island and beige countertops

Natural Cherry cabinets with soapstone countertops. Sunday Kitchen & Bath sundaykb.com 240.314.7011
Example of a mid-sized arts and crafts single-wall light wood floor and brown floor kitchen design in DC Metro with an undermount sink, shaker cabinets, medium tone wood cabinets, soapstone countertops, gray backsplash, glass tile backsplash, stainless steel appliances and an island
Example of a mid-sized arts and crafts single-wall light wood floor and brown floor kitchen design in DC Metro with an undermount sink, shaker cabinets, medium tone wood cabinets, soapstone countertops, gray backsplash, glass tile backsplash, stainless steel appliances and an island
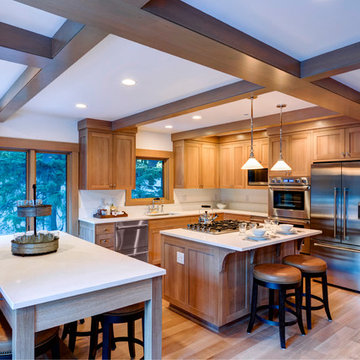
Kitchen and Dining Room
Photography by Rick Keating
Open concept kitchen - mid-sized rustic l-shaped medium tone wood floor and brown floor open concept kitchen idea in Portland with an undermount sink, shaker cabinets, quartzite countertops, white backsplash, stainless steel appliances, two islands, white countertops and medium tone wood cabinets
Open concept kitchen - mid-sized rustic l-shaped medium tone wood floor and brown floor open concept kitchen idea in Portland with an undermount sink, shaker cabinets, quartzite countertops, white backsplash, stainless steel appliances, two islands, white countertops and medium tone wood cabinets

After going through the tragedy of losing their home to a fire, Cherie Miller of CDH Designs and her family were having a difficult time finding a home they liked on a large enough lot. They found a builder that would work with their needs and incredibly small budget, even allowing them to do much of the work themselves. Cherie not only designed the entire home from the ground up, but she and her husband also acted as Project Managers. They custom designed everything from the layout of the interior - including the laundry room, kitchen and bathrooms; to the exterior. There's nothing in this home that wasn't specified by them.
CDH Designs
15 East 4th St
Emporium, PA 15834

This kitchen proves small East sac bungalows can have high function and all the storage of a larger kitchen. A large peninsula overlooks the dining and living room for an open concept. A lower countertop areas gives prep surface for baking and use of small appliances. Geometric hexite tiles by fireclay are finished with pale blue grout, which complements the upper cabinets. The same hexite pattern was recreated by a local artist on the refrigerator panes. A textured striped linen fabric by Ralph Lauren was selected for the interior clerestory windows of the wall cabinets.

Huggy Bear Quaker style door in Cherry with Nutmeg stain. Island is Cherry with Slate stain. Backsplash is split-face travertine. Custom paneled hood. Cambria Cardiff Cream countertops. Wolf gas range.

Mike Kaskel, photographer
Example of a mid-sized arts and crafts medium tone wood floor and brown floor kitchen design in Milwaukee with a farmhouse sink, shaker cabinets, medium tone wood cabinets, quartz countertops, white backsplash, subway tile backsplash, stainless steel appliances, an island and white countertops
Example of a mid-sized arts and crafts medium tone wood floor and brown floor kitchen design in Milwaukee with a farmhouse sink, shaker cabinets, medium tone wood cabinets, quartz countertops, white backsplash, subway tile backsplash, stainless steel appliances, an island and white countertops

The side of the island has convenient storage for cookbooks and other essentials. The strand woven bamboo flooring looks modern, but tones with the oak flooring in the rest of the house.
Photos by- Michele Lee Willson

Eat-in kitchen - mid-sized transitional u-shaped light wood floor and beige floor eat-in kitchen idea in Portland with medium tone wood cabinets, quartz countertops, gray backsplash, porcelain backsplash, stainless steel appliances, shaker cabinets, an island and gray countertops

Example of a mid-sized trendy l-shaped light wood floor and beige floor enclosed kitchen design in Dallas with an undermount sink, shaker cabinets, medium tone wood cabinets, white backsplash, stone slab backsplash, paneled appliances, an island, white countertops and solid surface countertops
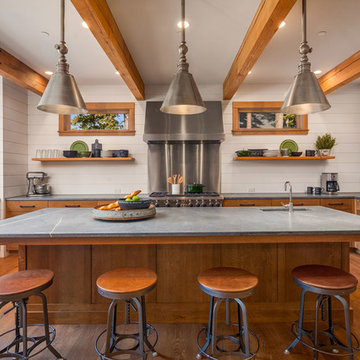
We added a cool touch to this rustic mountain kitchen through rugged metals and matte gray countertops. Organic wooden accents stand out against the soft white paneled walls and unique glassware perched on the open display shelves. Plenty of natural light and the open floor plan keeps the kitchen from looking dark or heavy.
Designed by Michelle Yorke Interiors who also serves Seattle as well as Seattle's Eastside suburbs from Mercer Island all the way through Issaquah.
For more about Michelle Yorke, click here: https://michelleyorkedesign.com/
To learn more about this project, click here: https://michelleyorkedesign.com/cascade-mountain-home/

Troy Thies
Mid-sized transitional l-shaped medium tone wood floor and brown floor eat-in kitchen photo in Minneapolis with an undermount sink, shaker cabinets, medium tone wood cabinets, granite countertops, white backsplash, ceramic backsplash, stainless steel appliances and an island
Mid-sized transitional l-shaped medium tone wood floor and brown floor eat-in kitchen photo in Minneapolis with an undermount sink, shaker cabinets, medium tone wood cabinets, granite countertops, white backsplash, ceramic backsplash, stainless steel appliances and an island
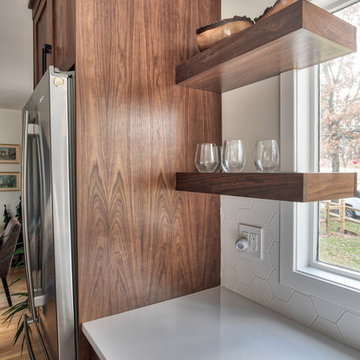
These floating shelves are very unique - they float over the window that is over the sink. This is a really cool idea if you are looking to put in shelves near a window.
Photos by Chris Veith
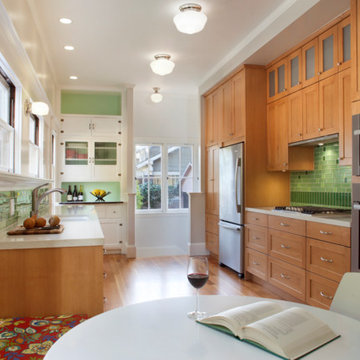
Paul Dyer www.dyerphoto.com
Inspiration for a mid-sized timeless galley dark wood floor eat-in kitchen remodel in San Francisco with shaker cabinets, medium tone wood cabinets, green backsplash, stainless steel appliances, a single-bowl sink, granite countertops, subway tile backsplash and no island
Inspiration for a mid-sized timeless galley dark wood floor eat-in kitchen remodel in San Francisco with shaker cabinets, medium tone wood cabinets, green backsplash, stainless steel appliances, a single-bowl sink, granite countertops, subway tile backsplash and no island
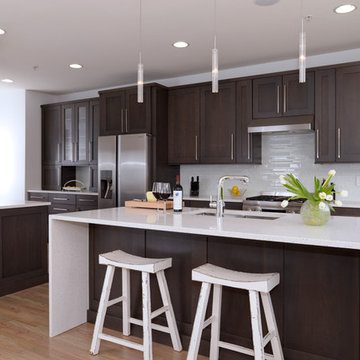
See before and after photos to reveal the transformation of this kitchen from something completely dated and poorly "flowing" to a contemporary masterpiece example of what can be done by Expert Kitchen Designs, LLC
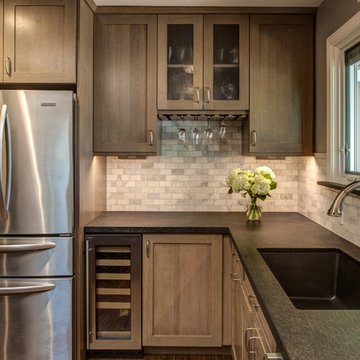
Treve Johnson Photography
Enclosed kitchen - mid-sized craftsman u-shaped light wood floor enclosed kitchen idea in San Francisco with an undermount sink, shaker cabinets, medium tone wood cabinets, granite countertops, gray backsplash, stone tile backsplash, stainless steel appliances and an island
Enclosed kitchen - mid-sized craftsman u-shaped light wood floor enclosed kitchen idea in San Francisco with an undermount sink, shaker cabinets, medium tone wood cabinets, granite countertops, gray backsplash, stone tile backsplash, stainless steel appliances and an island
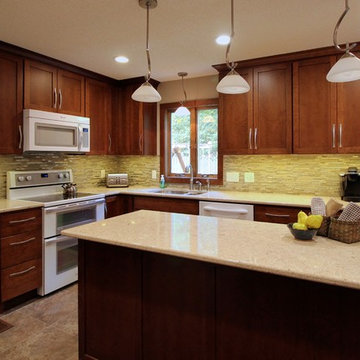
Example of a mid-sized transitional u-shaped linoleum floor eat-in kitchen design in Minneapolis with a double-bowl sink, shaker cabinets, medium tone wood cabinets, quartzite countertops, yellow backsplash, stone tile backsplash, white appliances and an island
1





