Single-Wall Kitchen with a Drop-In Sink, Shaker Cabinets and Wood Countertops Ideas
Refine by:
Budget
Sort by:Popular Today
1 - 20 of 108 photos
Item 1 of 5
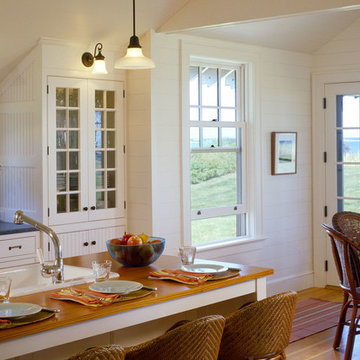
Little Camp is a direct response to its particular context. Its site is next to an old, slightly ramshackle "camp" that the homeowners had rented and loved for years. When they had a chance to build for themselves on the adjacent site, they wanted to capture some of the spirit of the old camp. So, the new house has exposed rafter tails, an entirely wood interior, and tree trunk porch posts.
Little Camp, unlike the old camp next door, can be occupied year 'round; though it is geared to informal summer living, with provisions for fishing and boating equipment, an outdoor shower, and an expansive living porch with many points of access from the house.
The plan of Little Camp is largely one room deep to encourage cross ventilation and to take advantage of water views to the north while also admitting sunlight from the south. To keep the building profile low, the second floor bedrooms are contained within the roof, which is a gambrel on the entry side but sweeps down in an uninterrupted single pitch on the water side.
The long, low main house is complemented by a compact guest house and a separate garage/workshop with compatible but simplified details.
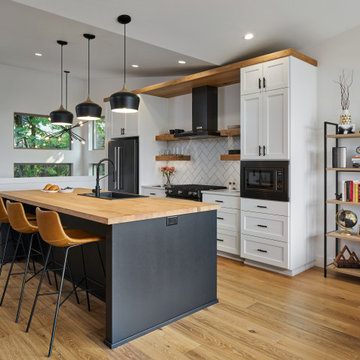
Well-designed kitchen featuring black, white, and natural woods accents. Plenty of storage and space to entertain loved ones.
Inspiration for a large modern single-wall medium tone wood floor, brown floor and vaulted ceiling open concept kitchen remodel in Other with a drop-in sink, shaker cabinets, white cabinets, wood countertops, white backsplash, cement tile backsplash, black appliances, an island and brown countertops
Inspiration for a large modern single-wall medium tone wood floor, brown floor and vaulted ceiling open concept kitchen remodel in Other with a drop-in sink, shaker cabinets, white cabinets, wood countertops, white backsplash, cement tile backsplash, black appliances, an island and brown countertops
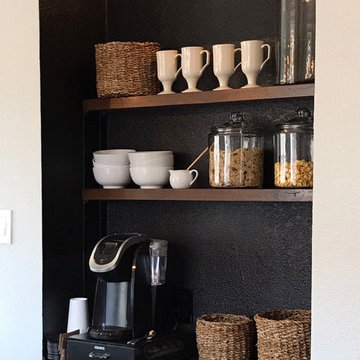
A cozy coffee bar with loads of storage is the perfect compliment to this transitional farmhouse kitchen.
photo by Convey Studios
Large transitional single-wall dark wood floor eat-in kitchen photo in Dallas with a drop-in sink, shaker cabinets, white cabinets, wood countertops, gray backsplash, ceramic backsplash, stainless steel appliances and an island
Large transitional single-wall dark wood floor eat-in kitchen photo in Dallas with a drop-in sink, shaker cabinets, white cabinets, wood countertops, gray backsplash, ceramic backsplash, stainless steel appliances and an island
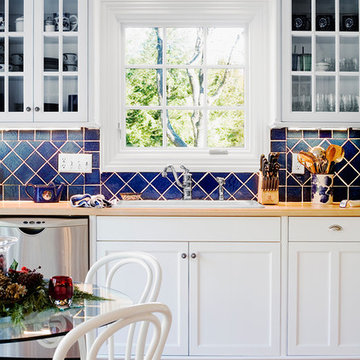
http://www.levimillerphotography.com/
Inspiration for a large cottage single-wall dark wood floor eat-in kitchen remodel in New York with a drop-in sink, shaker cabinets, white cabinets, wood countertops, blue backsplash, porcelain backsplash, paneled appliances and an island
Inspiration for a large cottage single-wall dark wood floor eat-in kitchen remodel in New York with a drop-in sink, shaker cabinets, white cabinets, wood countertops, blue backsplash, porcelain backsplash, paneled appliances and an island
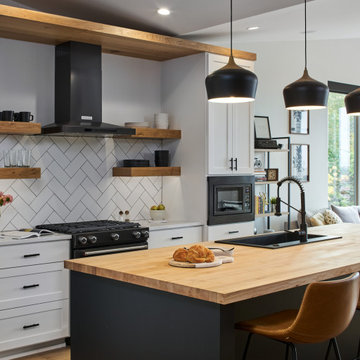
Well-designed kitchen featuring black, white, and natural woods accents. Plenty of storage and space to entertain loved ones.
Example of a large minimalist single-wall medium tone wood floor, brown floor and vaulted ceiling open concept kitchen design in Other with a drop-in sink, shaker cabinets, white cabinets, wood countertops, white backsplash, cement tile backsplash, black appliances, an island and brown countertops
Example of a large minimalist single-wall medium tone wood floor, brown floor and vaulted ceiling open concept kitchen design in Other with a drop-in sink, shaker cabinets, white cabinets, wood countertops, white backsplash, cement tile backsplash, black appliances, an island and brown countertops
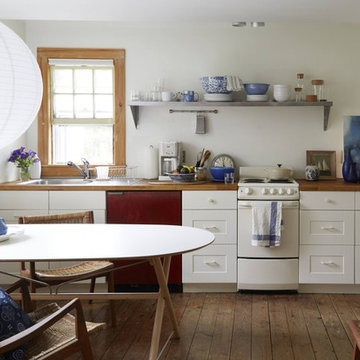
Eat-in kitchen - coastal single-wall dark wood floor and brown floor eat-in kitchen idea in New York with a drop-in sink, shaker cabinets, white cabinets, wood countertops and brown countertops
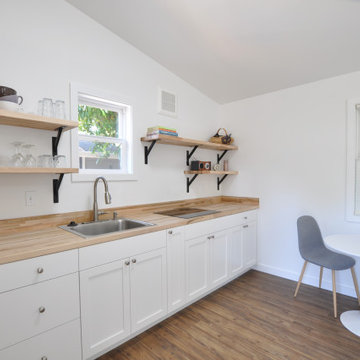
Model: Cascade Modern.
This modern, 378 square-foot Kabin has a laundry room, partially vaulted loft, a common room with vaulted ceiling to maximize space, 1 bathroom and a covered porch. This backyard cottage is constructed to Built Green’s 4-star standards.
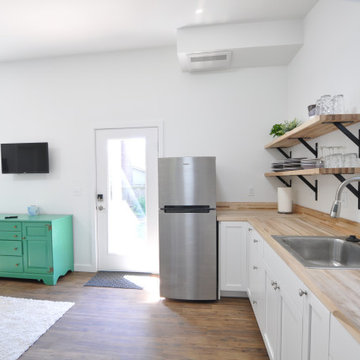
Model: Cascade Modern.
This modern, 378 square-foot Kabin has a laundry room, partially vaulted loft, a common room with vaulted ceiling to maximize space, 1 bathroom and a covered porch. This backyard cottage is constructed to Built Green’s 4-star standards.
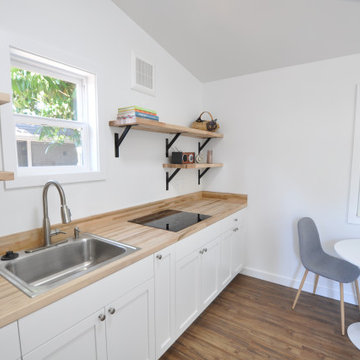
Model: Cascade Modern.
This modern, 378 square-foot Kabin has a laundry room, partially vaulted loft, a common room with vaulted ceiling to maximize space, 1 bathroom and a covered porch. This backyard cottage is constructed to Built Green’s 4-star standards.
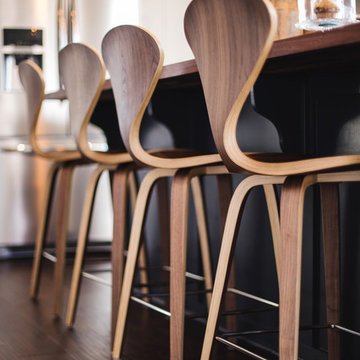
Mid Century Modern style seating at the bar
photo by Convey Studios
Inspiration for a large transitional single-wall dark wood floor eat-in kitchen remodel in Dallas with a drop-in sink, shaker cabinets, white cabinets, wood countertops, gray backsplash, ceramic backsplash, stainless steel appliances and an island
Inspiration for a large transitional single-wall dark wood floor eat-in kitchen remodel in Dallas with a drop-in sink, shaker cabinets, white cabinets, wood countertops, gray backsplash, ceramic backsplash, stainless steel appliances and an island
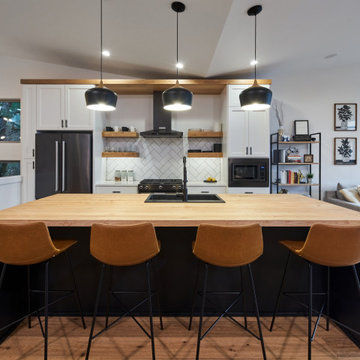
Well-designed kitchen featuring black, white, and natural woods accents. Plenty of storage and space to entertain loved ones.
Example of a large minimalist single-wall medium tone wood floor, brown floor and vaulted ceiling open concept kitchen design in Other with a drop-in sink, shaker cabinets, white cabinets, wood countertops, white backsplash, cement tile backsplash, black appliances, an island and brown countertops
Example of a large minimalist single-wall medium tone wood floor, brown floor and vaulted ceiling open concept kitchen design in Other with a drop-in sink, shaker cabinets, white cabinets, wood countertops, white backsplash, cement tile backsplash, black appliances, an island and brown countertops
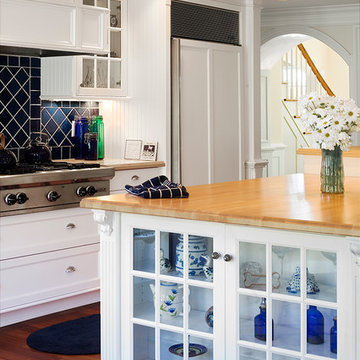
http://www.levimillerphotography.com/
Example of a large farmhouse single-wall dark wood floor eat-in kitchen design in New York with a drop-in sink, shaker cabinets, white cabinets, wood countertops, blue backsplash, porcelain backsplash, paneled appliances and an island
Example of a large farmhouse single-wall dark wood floor eat-in kitchen design in New York with a drop-in sink, shaker cabinets, white cabinets, wood countertops, blue backsplash, porcelain backsplash, paneled appliances and an island
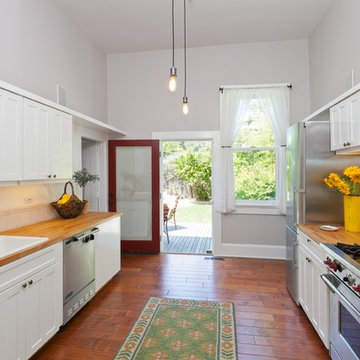
Inspiration for a mid-sized timeless single-wall medium tone wood floor and brown floor kitchen remodel in Santa Barbara with a drop-in sink, shaker cabinets, white cabinets, wood countertops, beige backsplash, ceramic backsplash, stainless steel appliances and no island
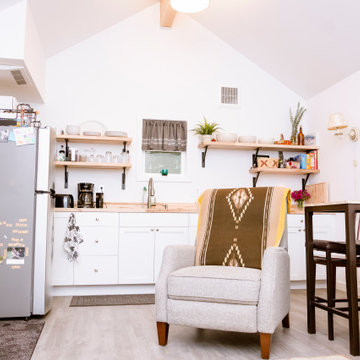
Model: Cascade Modern.
This modern, 378 square-foot Kabin features a laundry room, partially vaulted loft, a common room with vaulted ceiling to maximize space, 1 bathroom and a 40 sq. ft. covered porch. This backyard cottage is constructed to Built Green’s 4-star standards.
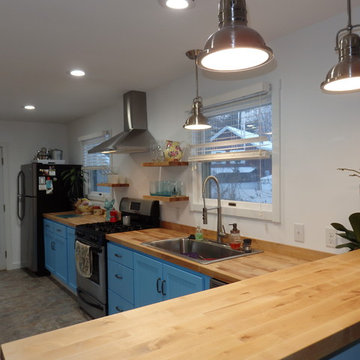
Eat-in kitchen - large country single-wall ceramic tile and multicolored floor eat-in kitchen idea in Other with a drop-in sink, shaker cabinets, blue cabinets, wood countertops, stainless steel appliances and brown countertops
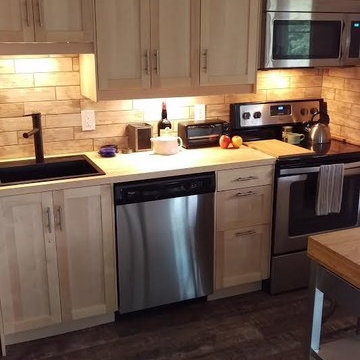
Mountain style single-wall medium tone wood floor kitchen photo in New York with a drop-in sink, shaker cabinets, light wood cabinets, wood countertops, beige backsplash, stone tile backsplash, stainless steel appliances and an island
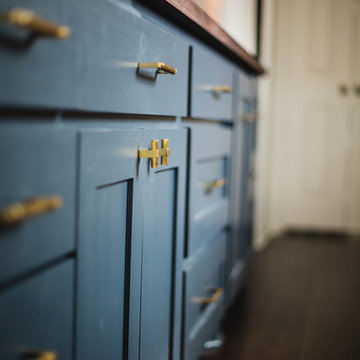
A dark blue island makes the brass hardware come to life.
photo by Convey Studios
Inspiration for a large transitional single-wall dark wood floor eat-in kitchen remodel in Dallas with a drop-in sink, shaker cabinets, white cabinets, wood countertops, gray backsplash, ceramic backsplash, stainless steel appliances and an island
Inspiration for a large transitional single-wall dark wood floor eat-in kitchen remodel in Dallas with a drop-in sink, shaker cabinets, white cabinets, wood countertops, gray backsplash, ceramic backsplash, stainless steel appliances and an island
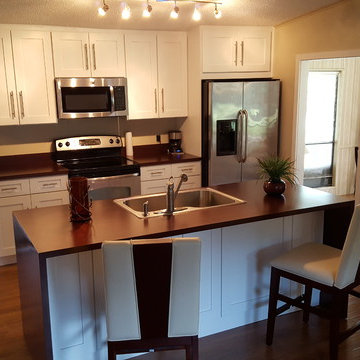
Example of a trendy single-wall dark wood floor open concept kitchen design in Orlando with shaker cabinets, white cabinets, an island, a drop-in sink, wood countertops and stainless steel appliances
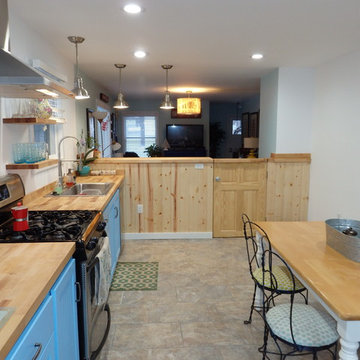
Inspiration for a large cottage single-wall ceramic tile and multicolored floor eat-in kitchen remodel in Other with a drop-in sink, shaker cabinets, blue cabinets, wood countertops, stainless steel appliances and brown countertops
Single-Wall Kitchen with a Drop-In Sink, Shaker Cabinets and Wood Countertops Ideas
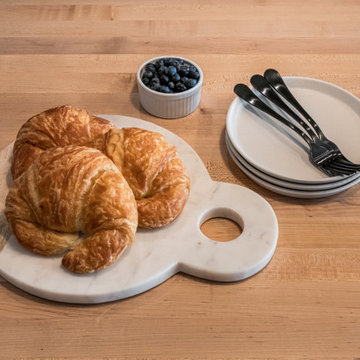
Well-designed kitchen featuring black, white, and natural woods accents. Plenty of storage and space to entertain loved ones.
Open concept kitchen - large modern single-wall medium tone wood floor, brown floor and vaulted ceiling open concept kitchen idea in Other with a drop-in sink, shaker cabinets, white cabinets, wood countertops, white backsplash, cement tile backsplash, black appliances, an island and brown countertops
Open concept kitchen - large modern single-wall medium tone wood floor, brown floor and vaulted ceiling open concept kitchen idea in Other with a drop-in sink, shaker cabinets, white cabinets, wood countertops, white backsplash, cement tile backsplash, black appliances, an island and brown countertops
1





