Kitchen with Concrete Countertops and White Appliances Ideas
Refine by:
Budget
Sort by:Popular Today
1 - 20 of 280 photos
Item 1 of 3
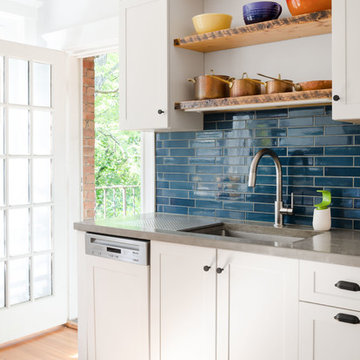
This gut renovation was a collaboration between the homeowners and Bailey•Davol•Studio•Build. Kitchen and pantry features included cabinets, tile backsplash, concrete counters, lighting, plumbing and flooring. Photos by Tamara Flanagan Photography
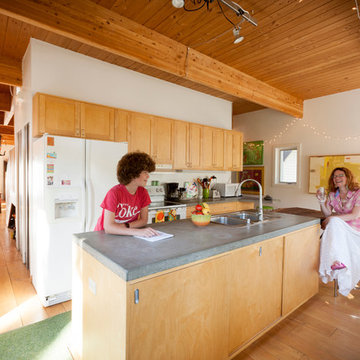
Kitchen with concrete counters and exposed wood beam ceiling
Photos by Sara Rubinstien
Example of a trendy kitchen design in Minneapolis with concrete countertops and white appliances
Example of a trendy kitchen design in Minneapolis with concrete countertops and white appliances
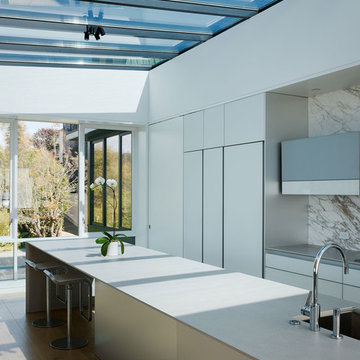
Joe Fletcher
Example of a large trendy galley light wood floor and beige floor eat-in kitchen design in San Francisco with flat-panel cabinets, white cabinets, concrete countertops, white backsplash, marble backsplash, white appliances, an island and an undermount sink
Example of a large trendy galley light wood floor and beige floor eat-in kitchen design in San Francisco with flat-panel cabinets, white cabinets, concrete countertops, white backsplash, marble backsplash, white appliances, an island and an undermount sink

Mid-sized eclectic u-shaped medium tone wood floor and brown floor eat-in kitchen photo in Phoenix with a double-bowl sink, raised-panel cabinets, medium tone wood cabinets, concrete countertops, black backsplash, ceramic backsplash, white appliances, an island and white countertops
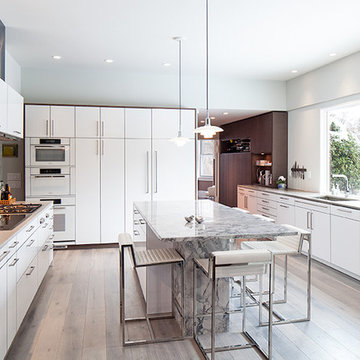
White is the star in this bright modern kitchen, but a variety of textures and tones round out the cast.
Photo: Peter Kubilus
Inspiration for a large modern medium tone wood floor kitchen pantry remodel in Philadelphia with flat-panel cabinets, white cabinets, concrete countertops, porcelain backsplash, white appliances, a single-bowl sink, green backsplash and an island
Inspiration for a large modern medium tone wood floor kitchen pantry remodel in Philadelphia with flat-panel cabinets, white cabinets, concrete countertops, porcelain backsplash, white appliances, a single-bowl sink, green backsplash and an island
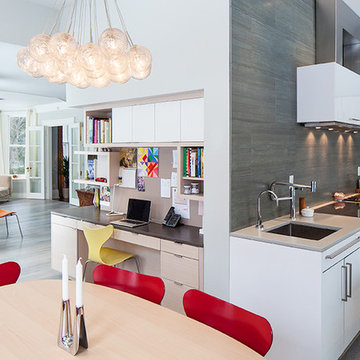
A new opening was created to connect the kitchen to the family room. A desk and shelving area built in the transition space.
Photo: Peter Kubilus
Kitchen - modern light wood floor kitchen idea in Philadelphia with flat-panel cabinets, white cabinets, concrete countertops, porcelain backsplash and white appliances
Kitchen - modern light wood floor kitchen idea in Philadelphia with flat-panel cabinets, white cabinets, concrete countertops, porcelain backsplash and white appliances
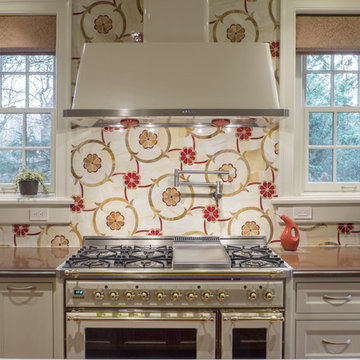
Architecture and Construction by Rock Paper Hammer.
Photography by Sara Rounsavall.
Huge elegant l-shaped enclosed kitchen photo in Louisville with an undermount sink, beaded inset cabinets, concrete countertops, red backsplash, glass tile backsplash, an island and white appliances
Huge elegant l-shaped enclosed kitchen photo in Louisville with an undermount sink, beaded inset cabinets, concrete countertops, red backsplash, glass tile backsplash, an island and white appliances
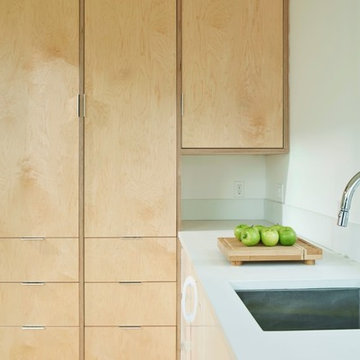
Jim Westphalen
Inspiration for a small modern l-shaped light wood floor eat-in kitchen remodel in Burlington with an undermount sink, flat-panel cabinets, white cabinets, concrete countertops, white backsplash, white appliances and no island
Inspiration for a small modern l-shaped light wood floor eat-in kitchen remodel in Burlington with an undermount sink, flat-panel cabinets, white cabinets, concrete countertops, white backsplash, white appliances and no island

This gut renovation was a collaboration between the homeowners and Bailey•Davol•Studio•Build. Kitchen and pantry features included cabinets, tile backsplash, concrete counters, lighting, plumbing and flooring. Photos by Tamara Flanagan Photography
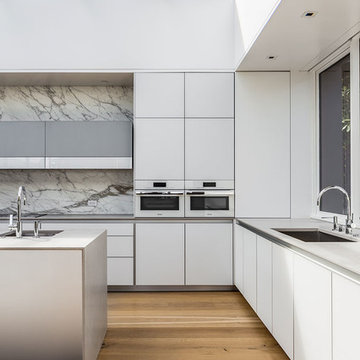
Chris Stark
Large 1960s l-shaped light wood floor eat-in kitchen photo in San Francisco with flat-panel cabinets, white cabinets, concrete countertops, white backsplash, marble backsplash, white appliances and an island
Large 1960s l-shaped light wood floor eat-in kitchen photo in San Francisco with flat-panel cabinets, white cabinets, concrete countertops, white backsplash, marble backsplash, white appliances and an island
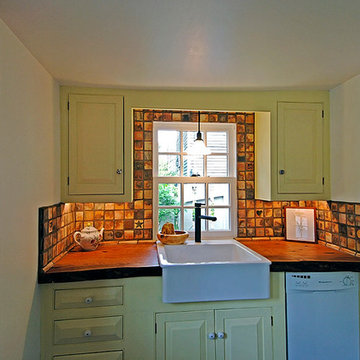
Tiles are from Mercer Museum in Doylestown, PA. Th counter tops are cement. The dishwasher is 18 inches wide.
Inspiration for a small eclectic u-shaped slate floor enclosed kitchen remodel in Philadelphia with a farmhouse sink, raised-panel cabinets, yellow cabinets, concrete countertops, multicolored backsplash, terra-cotta backsplash, white appliances and no island
Inspiration for a small eclectic u-shaped slate floor enclosed kitchen remodel in Philadelphia with a farmhouse sink, raised-panel cabinets, yellow cabinets, concrete countertops, multicolored backsplash, terra-cotta backsplash, white appliances and no island
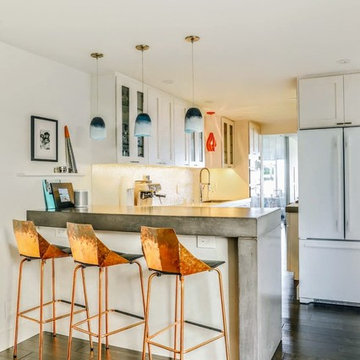
Eat-in kitchen - mid-sized contemporary galley dark wood floor eat-in kitchen idea in Other with shaker cabinets, white cabinets, concrete countertops, white backsplash, white appliances, gray countertops and a peninsula
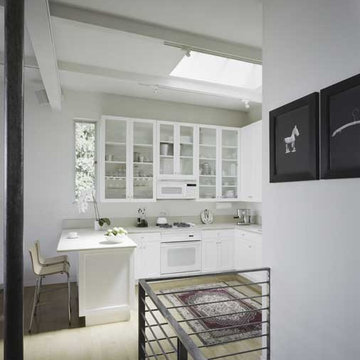
An existing two bedroom, 1906 structure on Potrero Hill was renovated to provide a private oasis for its architect/artist owners and their family. The house is located on a double lot, but sits on a small footprint on one side of the property, dissolving into a large lush garden at the rear of the property. Each room in the house has a unique corresponding outdoor space: the master bedroom is connected to a private terrace with a spa, the children’s room and living room each opens onto a private deck, and the art studio on the ground floor virtually flows into the garden. This sense of indoor outdoor space, and the idea that the home should be a blank canvas ready to be transformed at any moment by spontaneous act of creativity, are the driving forces behind the design.
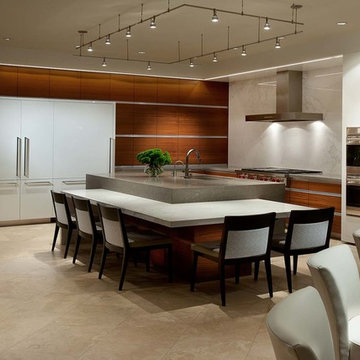
Photography: Dino Tonn
Large trendy l-shaped travertine floor eat-in kitchen photo with flat-panel cabinets, dark wood cabinets, white appliances, an undermount sink, concrete countertops, white backsplash, stone slab backsplash and an island
Large trendy l-shaped travertine floor eat-in kitchen photo with flat-panel cabinets, dark wood cabinets, white appliances, an undermount sink, concrete countertops, white backsplash, stone slab backsplash and an island
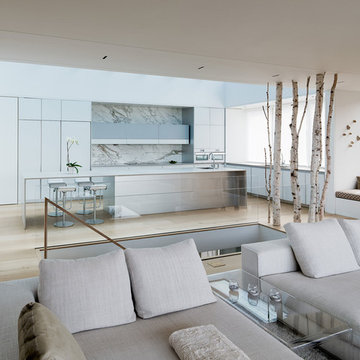
Joe Fletcher
Eat-in kitchen - large 1950s l-shaped light wood floor eat-in kitchen idea in San Francisco with flat-panel cabinets, white cabinets, concrete countertops, white backsplash, marble backsplash, white appliances and an island
Eat-in kitchen - large 1950s l-shaped light wood floor eat-in kitchen idea in San Francisco with flat-panel cabinets, white cabinets, concrete countertops, white backsplash, marble backsplash, white appliances and an island
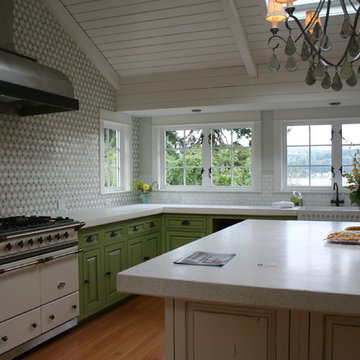
Michan Rhodes
Open concept kitchen - huge transitional light wood floor open concept kitchen idea in Seattle with a farmhouse sink, raised-panel cabinets, distressed cabinets, concrete countertops, glass tile backsplash, white appliances and an island
Open concept kitchen - huge transitional light wood floor open concept kitchen idea in Seattle with a farmhouse sink, raised-panel cabinets, distressed cabinets, concrete countertops, glass tile backsplash, white appliances and an island
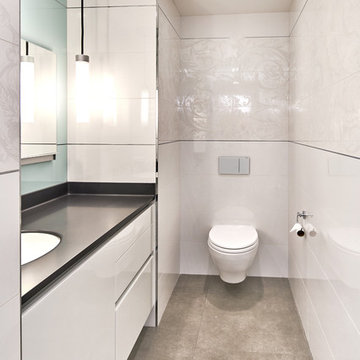
Large trendy galley ceramic tile eat-in kitchen photo in San Francisco with a drop-in sink, flat-panel cabinets, white cabinets, concrete countertops, white backsplash, ceramic backsplash, white appliances and a peninsula
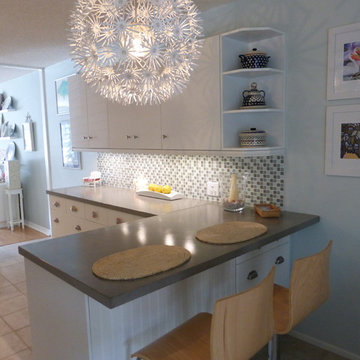
Our client maximized the style in her condo with concrete countertops and mosaic tile backsplash
Example of a mid-sized minimalist u-shaped eat-in kitchen design in Tampa with an undermount sink, flat-panel cabinets, white cabinets, concrete countertops, gray backsplash, mosaic tile backsplash and white appliances
Example of a mid-sized minimalist u-shaped eat-in kitchen design in Tampa with an undermount sink, flat-panel cabinets, white cabinets, concrete countertops, gray backsplash, mosaic tile backsplash and white appliances
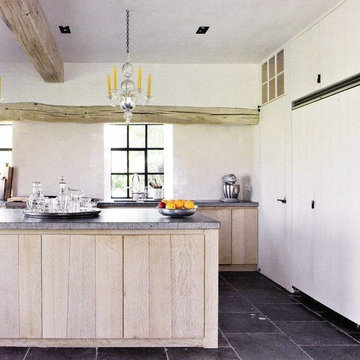
Inspiration for a mid-sized farmhouse single-wall slate floor kitchen remodel in Other with an undermount sink, flat-panel cabinets, light wood cabinets, concrete countertops, white appliances and an island
Kitchen with Concrete Countertops and White Appliances Ideas
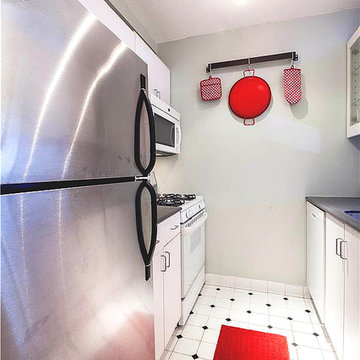
Major cleaning, a new coat of paint and a pop of color in the accessories completed this space for its first showing.
Small trendy galley ceramic tile enclosed kitchen photo in New York with an undermount sink, flat-panel cabinets, white cabinets, concrete countertops, gray backsplash, white appliances and no island
Small trendy galley ceramic tile enclosed kitchen photo in New York with an undermount sink, flat-panel cabinets, white cabinets, concrete countertops, gray backsplash, white appliances and no island
1





