Limestone Floor Kitchen with Concrete Countertops Ideas
Refine by:
Budget
Sort by:Popular Today
1 - 20 of 129 photos
Item 1 of 3
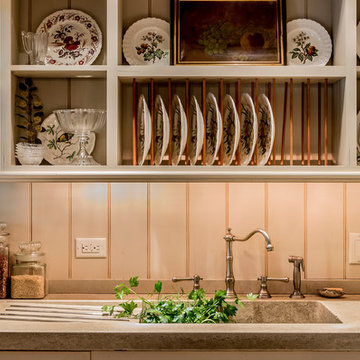
Integrated concrete sink and counter top
Eat-in kitchen - small country galley limestone floor eat-in kitchen idea in Chicago with an integrated sink, raised-panel cabinets, black cabinets, concrete countertops, white backsplash, paneled appliances and an island
Eat-in kitchen - small country galley limestone floor eat-in kitchen idea in Chicago with an integrated sink, raised-panel cabinets, black cabinets, concrete countertops, white backsplash, paneled appliances and an island
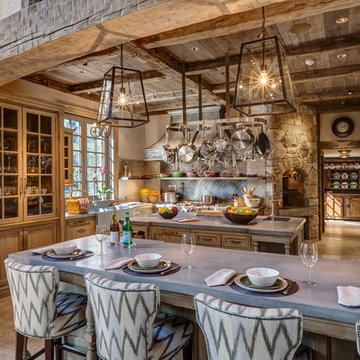
HOBI Award 2013 - Winner - Custom Home of the Year
HOBI Award 2013 - Winner - Project of the Year
HOBI Award 2013 - Winner - Best Custom Home 6,000-7,000 SF
HOBI Award 2013 - Winner - Best Remodeled Home $2 Million - $3 Million
Brick Industry Associates 2013 Brick in Architecture Awards 2013 - Best in Class - Residential- Single Family
AIA Connecticut 2014 Alice Washburn Awards 2014 - Honorable Mention - New Construction
athome alist Award 2014 - Finalist - Residential Architecture
Charles Hilton Architects
Woodruff/Brown Architectural Photography
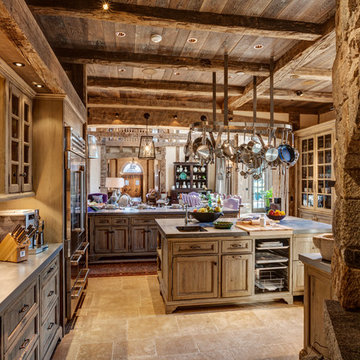
HOBI Award 2013 - Winner - Custom Home of the Year
HOBI Award 2013 - Winner - Project of the Year
HOBI Award 2013 - Winner - Best Custom Home 6,000-7,000 SF
HOBI Award 2013 - Winner - Best Remodeled Home $2 Million - $3 Million
Brick Industry Associates 2013 Brick in Architecture Awards 2013 - Best in Class - Residential- Single Family
AIA Connecticut 2014 Alice Washburn Awards 2014 - Honorable Mention - New Construction
athome alist Award 2014 - Finalist - Residential Architecture
Charles Hilton Architects
Woodruff/Brown Architectural Photography
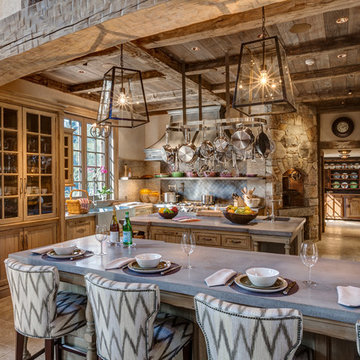
Example of a mountain style limestone floor kitchen design in New York with a farmhouse sink, recessed-panel cabinets, concrete countertops, gray backsplash, ceramic backsplash, stainless steel appliances and an island

With an open plan complete with sky-high wood planked ceilings, every interior element of this kitchen is beautiful and functional. The massive concrete island centered in the space sets the bold tone and provides a welcome place to cook and congregate. Grove Brickworks in Sugar White lines the walls throughout the kitchen and leads into the adjoining spaces, providing an industrial aesthetic to this organically inspired home.
Cabochon Surfaces & Fixtures
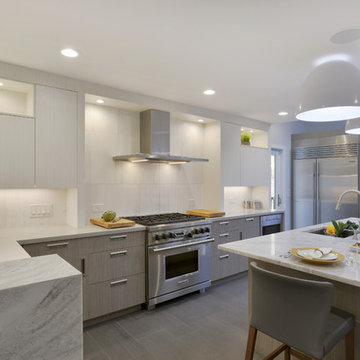
Two-tone cabinet colors harmoniously blend with the marble backsplash tile, concrete and quartzite countertops in this modern, family-friendly kitchen. Stainless steel appliances coordinate nicely with the muted tones of gray and white.
Photography: Peter Krupenye
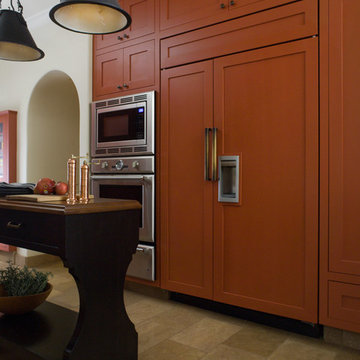
The clients wanted a custom, timeless design that would stand the tests of time by using high-end quality materials. Arches and warm Mediterranean colors were used in the kitchen to compliment the style of the home and blend with their personal style
Photo: David Duncan Livingston
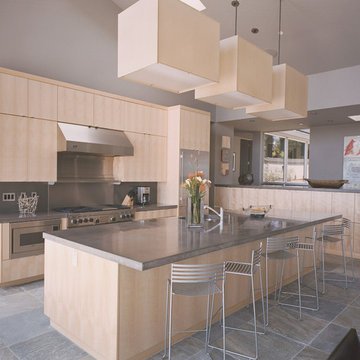
Slab doors made of highly figured sycamore. Clear lacquer finish.
Inspiration for a large modern l-shaped limestone floor eat-in kitchen remodel in San Francisco with a single-bowl sink, flat-panel cabinets, light wood cabinets, concrete countertops, gray backsplash, stone slab backsplash, stainless steel appliances and an island
Inspiration for a large modern l-shaped limestone floor eat-in kitchen remodel in San Francisco with a single-bowl sink, flat-panel cabinets, light wood cabinets, concrete countertops, gray backsplash, stone slab backsplash, stainless steel appliances and an island
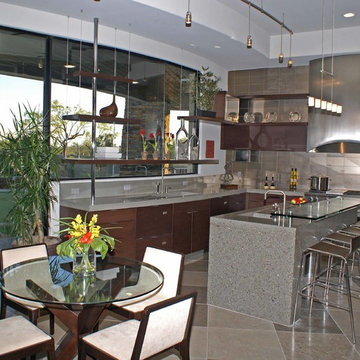
Inspiration for a large contemporary galley limestone floor eat-in kitchen remodel in Phoenix with an integrated sink, flat-panel cabinets, dark wood cabinets, concrete countertops, beige backsplash, glass tile backsplash, stainless steel appliances and an island
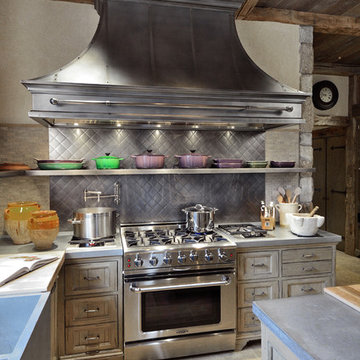
Inspiration for a limestone floor kitchen remodel in New York with a farmhouse sink, recessed-panel cabinets, concrete countertops, gray backsplash, ceramic backsplash, stainless steel appliances and an island
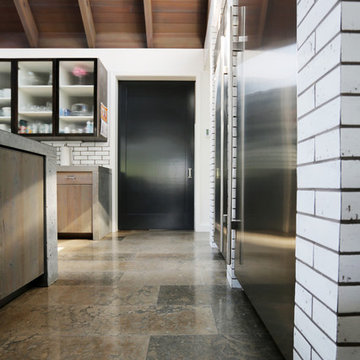
The home's flooring is a combination of Blue Lagos Limestone in 12x24 and antique hard-wax oiled wood. Together these two selections create a time-worn look that showcases the character and longevity of natural resources.
Cabochon Surfaces & Fixtures

Mid-sized country single-wall limestone floor eat-in kitchen photo in San Francisco with a farmhouse sink, flat-panel cabinets, light wood cabinets, concrete countertops, beige backsplash, stone tile backsplash, stainless steel appliances and an island
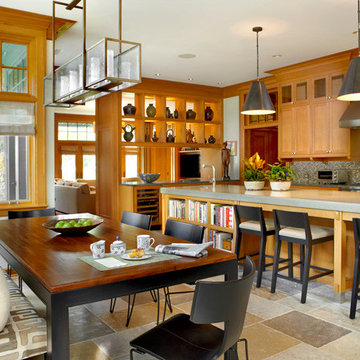
Tony Soluri Photography
Mid-sized arts and crafts u-shaped limestone floor eat-in kitchen photo in Chicago with a drop-in sink, light wood cabinets, concrete countertops, metallic backsplash, stainless steel appliances, an island and mosaic tile backsplash
Mid-sized arts and crafts u-shaped limestone floor eat-in kitchen photo in Chicago with a drop-in sink, light wood cabinets, concrete countertops, metallic backsplash, stainless steel appliances, an island and mosaic tile backsplash
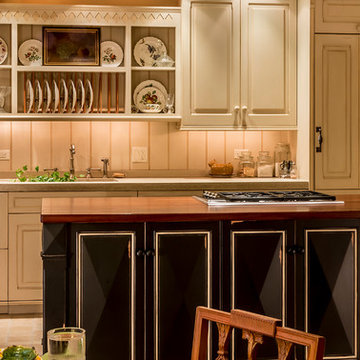
Small cottage galley limestone floor eat-in kitchen photo in Chicago with an integrated sink, raised-panel cabinets, black cabinets, concrete countertops, white backsplash, paneled appliances and an island
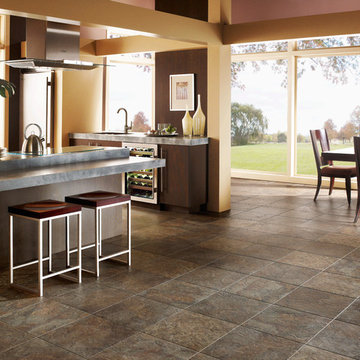
Eat-in kitchen - mid-sized modern u-shaped limestone floor eat-in kitchen idea in Orlando with an undermount sink, flat-panel cabinets, dark wood cabinets, concrete countertops, stainless steel appliances and a peninsula
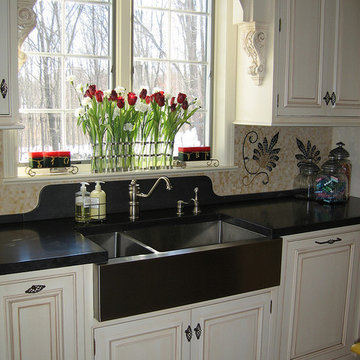
This Traditional Kitchen boasts Rock Crystal chandeliers, custom mosaic backsplashes, and islands of different sizes to more comfortably accommodate the traffic flow. Counters of varied materials: concrete, lavastone and beautiful warm wood. Details prevail: in the transition opening between the kitchen and dining room, at the backsplashes, at the stove hood and the stainless country sink with arched panel above. A round breakfast nook overlooks the beautifully manicured property.
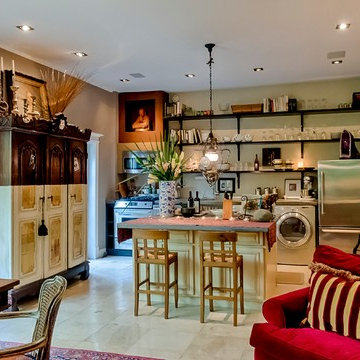
Open and spacious chef's kitchen with concrete island and seating for two.
Mid-sized eclectic limestone floor open concept kitchen photo in Miami with a double-bowl sink, stainless steel appliances, beige cabinets, concrete countertops, beige backsplash and raised-panel cabinets
Mid-sized eclectic limestone floor open concept kitchen photo in Miami with a double-bowl sink, stainless steel appliances, beige cabinets, concrete countertops, beige backsplash and raised-panel cabinets
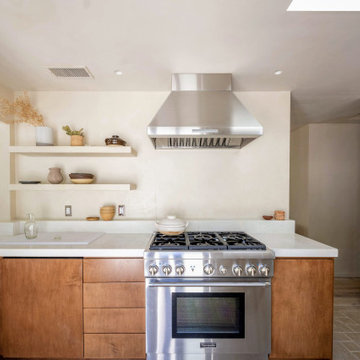
Southwest l-shaped limestone floor and beige floor eat-in kitchen photo in Los Angeles with flat-panel cabinets, medium tone wood cabinets, concrete countertops, beige backsplash, no island, an undermount sink, stainless steel appliances and white countertops
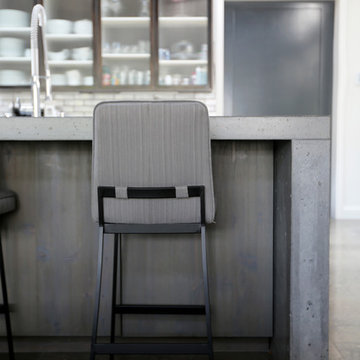
The massive concrete island centered in the space sets the bold tone and provides a welcome place to cook and congregate.
Cabochon Surfaces & Fixtures
Limestone Floor Kitchen with Concrete Countertops Ideas
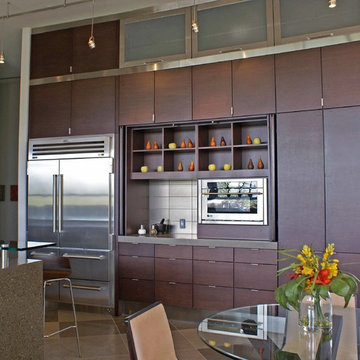
Eat-in kitchen - large contemporary galley limestone floor eat-in kitchen idea in Phoenix with an integrated sink, flat-panel cabinets, dark wood cabinets, concrete countertops, beige backsplash, glass tile backsplash, stainless steel appliances and an island
1





