Dark Wood Floor Kitchen with a Farmhouse Sink and Concrete Countertops Ideas
Refine by:
Budget
Sort by:Popular Today
1 - 20 of 263 photos
Item 1 of 4

Mid-sized mountain style u-shaped dark wood floor, brown floor and exposed beam enclosed kitchen photo in Denver with a farmhouse sink, shaker cabinets, an island, gray countertops, distressed cabinets, concrete countertops, brown backsplash, stone tile backsplash and paneled appliances
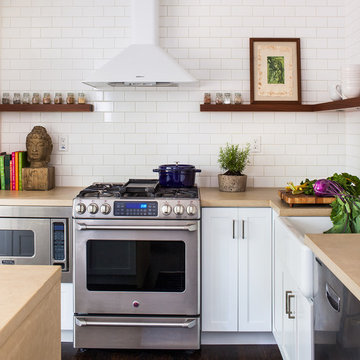
jeff herr photography
Inspiration for a transitional l-shaped dark wood floor open concept kitchen remodel in Atlanta with a farmhouse sink, shaker cabinets, white cabinets, concrete countertops, white backsplash, ceramic backsplash, stainless steel appliances and an island
Inspiration for a transitional l-shaped dark wood floor open concept kitchen remodel in Atlanta with a farmhouse sink, shaker cabinets, white cabinets, concrete countertops, white backsplash, ceramic backsplash, stainless steel appliances and an island
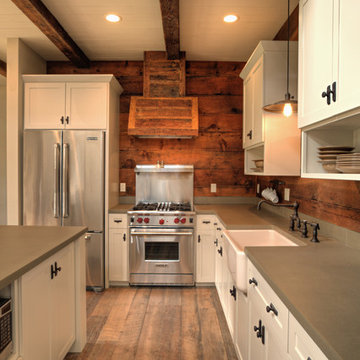
Photo by: Oliver Irwin
Location: Kingston, Idaho
Architect: Uptic Studios Spokane, WA
www.upticstudios.com
Example of a mid-sized classic l-shaped dark wood floor open concept kitchen design in Seattle with a farmhouse sink, shaker cabinets, white cabinets, concrete countertops, wood backsplash, stainless steel appliances and an island
Example of a mid-sized classic l-shaped dark wood floor open concept kitchen design in Seattle with a farmhouse sink, shaker cabinets, white cabinets, concrete countertops, wood backsplash, stainless steel appliances and an island
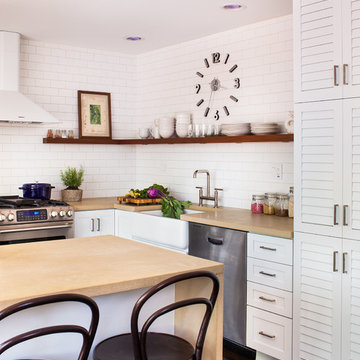
jeff herr photography
Open concept kitchen - transitional l-shaped dark wood floor open concept kitchen idea in Atlanta with a farmhouse sink, shaker cabinets, white cabinets, concrete countertops, white backsplash, ceramic backsplash, stainless steel appliances and an island
Open concept kitchen - transitional l-shaped dark wood floor open concept kitchen idea in Atlanta with a farmhouse sink, shaker cabinets, white cabinets, concrete countertops, white backsplash, ceramic backsplash, stainless steel appliances and an island
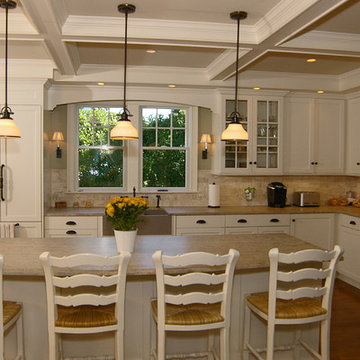
Kitchen and island with plenty of space for entertaining
Large elegant l-shaped dark wood floor and brown floor enclosed kitchen photo in Boston with a farmhouse sink, recessed-panel cabinets, white cabinets, concrete countertops, beige backsplash, stone tile backsplash, stainless steel appliances and an island
Large elegant l-shaped dark wood floor and brown floor enclosed kitchen photo in Boston with a farmhouse sink, recessed-panel cabinets, white cabinets, concrete countertops, beige backsplash, stone tile backsplash, stainless steel appliances and an island
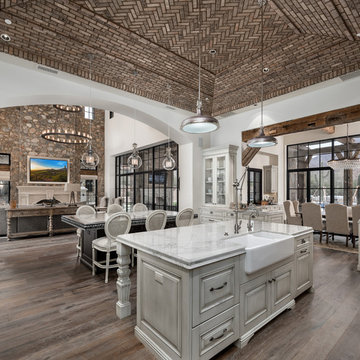
This gorgeous kitchen has custom pendant lighting with a brick ceiling.
Inspiration for a huge u-shaped dark wood floor and brown floor enclosed kitchen remodel in Phoenix with a farmhouse sink, raised-panel cabinets, distressed cabinets, concrete countertops, multicolored backsplash, porcelain backsplash, stainless steel appliances, two islands and multicolored countertops
Inspiration for a huge u-shaped dark wood floor and brown floor enclosed kitchen remodel in Phoenix with a farmhouse sink, raised-panel cabinets, distressed cabinets, concrete countertops, multicolored backsplash, porcelain backsplash, stainless steel appliances, two islands and multicolored countertops
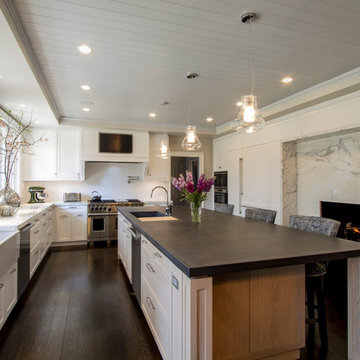
Jeff Tryon, Princeton Design Collaborative
Example of a large transitional l-shaped dark wood floor kitchen design in New York with a farmhouse sink, shaker cabinets, white cabinets, concrete countertops, white backsplash, ceramic backsplash, stainless steel appliances and an island
Example of a large transitional l-shaped dark wood floor kitchen design in New York with a farmhouse sink, shaker cabinets, white cabinets, concrete countertops, white backsplash, ceramic backsplash, stainless steel appliances and an island
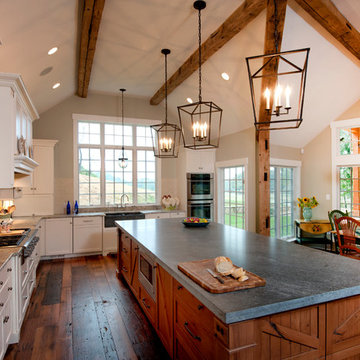
Bill McAllen
Huge mountain style l-shaped dark wood floor and brown floor open concept kitchen photo in Baltimore with a farmhouse sink, shaker cabinets, white cabinets, concrete countertops, white backsplash, marble backsplash, stainless steel appliances, an island and gray countertops
Huge mountain style l-shaped dark wood floor and brown floor open concept kitchen photo in Baltimore with a farmhouse sink, shaker cabinets, white cabinets, concrete countertops, white backsplash, marble backsplash, stainless steel appliances, an island and gray countertops
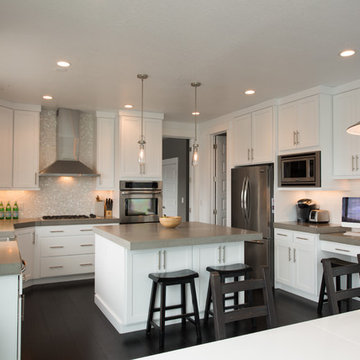
Mid-sized trendy u-shaped dark wood floor open concept kitchen photo in Salt Lake City with shaker cabinets, white cabinets, beige backsplash, an island, a farmhouse sink, concrete countertops, mosaic tile backsplash and stainless steel appliances
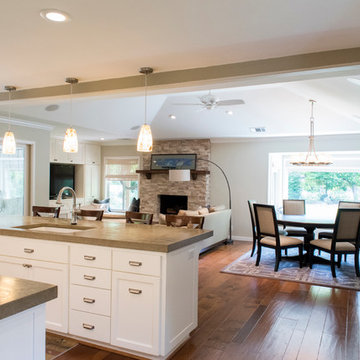
Leori Gill Photography
Inspiration for a large transitional l-shaped dark wood floor open concept kitchen remodel in San Francisco with a farmhouse sink, shaker cabinets, white cabinets, concrete countertops, white backsplash, ceramic backsplash, stainless steel appliances and an island
Inspiration for a large transitional l-shaped dark wood floor open concept kitchen remodel in San Francisco with a farmhouse sink, shaker cabinets, white cabinets, concrete countertops, white backsplash, ceramic backsplash, stainless steel appliances and an island
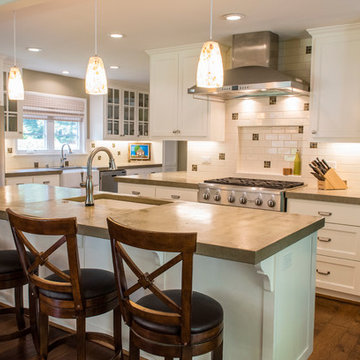
Leori Gill Photography
Example of a large transitional l-shaped dark wood floor open concept kitchen design in San Francisco with a farmhouse sink, shaker cabinets, white cabinets, concrete countertops, white backsplash, ceramic backsplash, stainless steel appliances and an island
Example of a large transitional l-shaped dark wood floor open concept kitchen design in San Francisco with a farmhouse sink, shaker cabinets, white cabinets, concrete countertops, white backsplash, ceramic backsplash, stainless steel appliances and an island
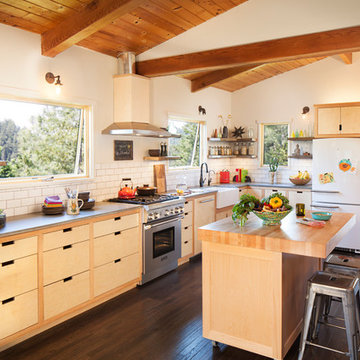
The completely remodeled kitchen is now the focal point of the home. The modern concrete countertops, subway tiles and unique custom cabinets add clean lines and are complemented by the warm and rustic reclaimed wood open shelving. Made with beech and birch wood, the flush inset cabinets feature unique routed pulls and a beaded face frame. The functional butcher block topped island is on wheels and contains several storage drawers.
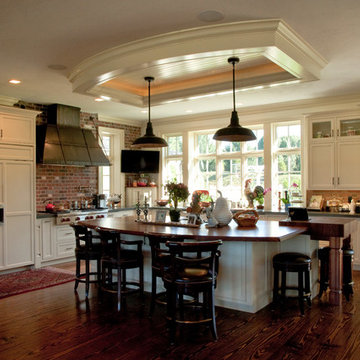
Eat-in kitchen - industrial l-shaped dark wood floor eat-in kitchen idea in Philadelphia with a farmhouse sink, beaded inset cabinets, concrete countertops, multicolored backsplash, stainless steel appliances and an island
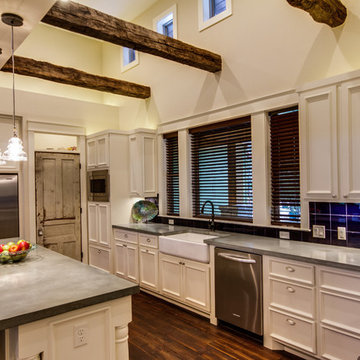
Large functional kitchen with exposed beams
Open concept kitchen - large traditional u-shaped dark wood floor and brown floor open concept kitchen idea in Austin with a farmhouse sink, flat-panel cabinets, white cabinets, blue backsplash, stainless steel appliances, an island, concrete countertops, ceramic backsplash and gray countertops
Open concept kitchen - large traditional u-shaped dark wood floor and brown floor open concept kitchen idea in Austin with a farmhouse sink, flat-panel cabinets, white cabinets, blue backsplash, stainless steel appliances, an island, concrete countertops, ceramic backsplash and gray countertops
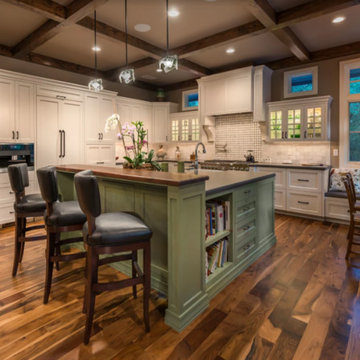
Example of a mid-sized cottage l-shaped dark wood floor and brown floor eat-in kitchen design in Other with recessed-panel cabinets, white cabinets, concrete countertops, an island, a farmhouse sink, gray backsplash, subway tile backsplash and paneled appliances
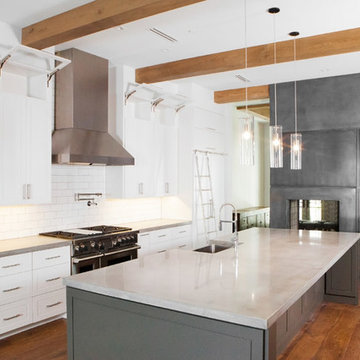
Ann Packwood Photography
Kitchen - mid-sized modern dark wood floor kitchen idea in Atlanta with a farmhouse sink, shaker cabinets, white cabinets, concrete countertops, white backsplash, subway tile backsplash, stainless steel appliances and an island
Kitchen - mid-sized modern dark wood floor kitchen idea in Atlanta with a farmhouse sink, shaker cabinets, white cabinets, concrete countertops, white backsplash, subway tile backsplash, stainless steel appliances and an island
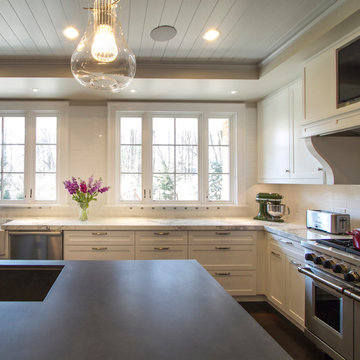
Jeff Tryon, Princeton Design Collaborative
Eat-in kitchen - large transitional l-shaped dark wood floor eat-in kitchen idea in New York with a farmhouse sink, white cabinets, white backsplash, stainless steel appliances, an island, shaker cabinets, concrete countertops and ceramic backsplash
Eat-in kitchen - large transitional l-shaped dark wood floor eat-in kitchen idea in New York with a farmhouse sink, white cabinets, white backsplash, stainless steel appliances, an island, shaker cabinets, concrete countertops and ceramic backsplash
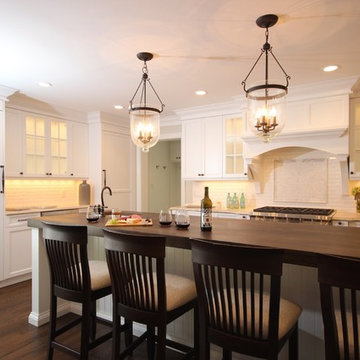
Timeless beauty with a stained and distressed concrete butcher block and paneled appliances.
Inspiration for a large transitional l-shaped dark wood floor open concept kitchen remodel in New York with a farmhouse sink, shaker cabinets, white cabinets, concrete countertops, white backsplash, subway tile backsplash, stainless steel appliances and an island
Inspiration for a large transitional l-shaped dark wood floor open concept kitchen remodel in New York with a farmhouse sink, shaker cabinets, white cabinets, concrete countertops, white backsplash, subway tile backsplash, stainless steel appliances and an island
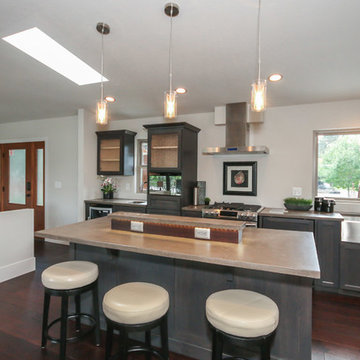
Beautiful Concrete Countertops features inlay-ed moss agate, built in trivets, drain boards, and prep sink. Modern edging on Concrete Counters coordinate with Contemporary style and Stainless Steel Appliances of the open home. Tiered, expansive island with built in lighting and outlets bring functionality to this stylish work space and gathering point for guests.
Dark Wood Floor Kitchen with a Farmhouse Sink and Concrete Countertops Ideas
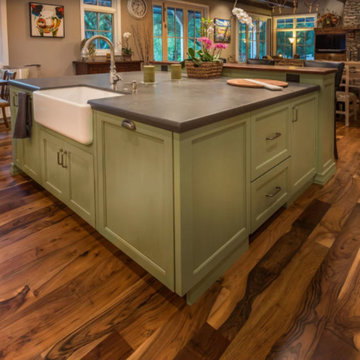
Example of a mid-sized country l-shaped dark wood floor and brown floor eat-in kitchen design in Other with a farmhouse sink, recessed-panel cabinets, white cabinets, concrete countertops, gray backsplash, subway tile backsplash, paneled appliances and an island
1





