Dark Wood Floor Kitchen with Limestone Countertops Ideas
Refine by:
Budget
Sort by:Popular Today
1 - 20 of 578 photos
Item 1 of 3

http://www.pickellbuilders.com. Sleek contemporary kitchen features Brookhaven cabinetry. Upper cabinets are mechanized bi-fold lift up doors with back painted glass finish. The lower cabinets feature matte gray tones and utilize a volcanic sand finish. Waterfall-edge quartzite countertop. Clerestory windows above. Photo by Paul Schlismann.

Reminiscent of a villa in south of France, this Old World yet still sophisticated home are what the client had dreamed of. The home was newly built to the client’s specifications. The wood tone kitchen cabinets are made of butternut wood, instantly warming the atmosphere. The perimeter and island cabinets are painted and captivating against the limestone counter tops. A custom steel hammered hood and Apex wood flooring (Downers Grove, IL) bring this room to an artful balance.
Project specs: Sub Zero integrated refrigerator and Wolf 36” range
Interior Design by Tony Stavish, A.W. Stavish Designs
Craig Dugan - Photographer
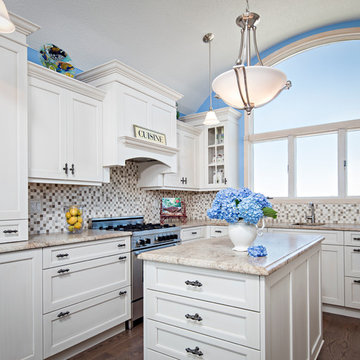
Brookhaven "Edgemont Recessed" custom cabinetry with framed drawer heads and bead board paneling at the raised breakfast bar in a Vintage Nordic White finish. "White Spring" Leathered Granite. Photo: John Martinelli

European charm meets a fully modern and super functional kitchen. This beautiful light and airy setting is perfect for cooking and entertaining. Wood beams and dark floors compliment the oversized island with farmhouse sink. Custom cabinetry is designed specifically with the cook in mind, featuring great storage and amazing extras.
James Kruger, Landmark Photography & Design, LLP.
Learn more about our showroom and kitchen and bath design: http://www.mingleteam.com
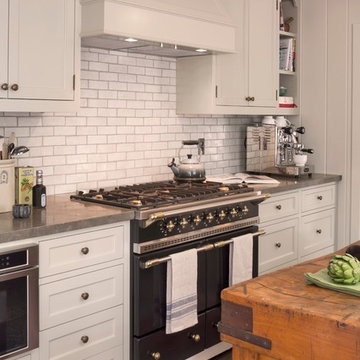
Grey Crawford
Example of a mid-sized classic galley dark wood floor eat-in kitchen design in Orange County with an undermount sink, recessed-panel cabinets, limestone countertops, beige backsplash, ceramic backsplash, stainless steel appliances and an island
Example of a mid-sized classic galley dark wood floor eat-in kitchen design in Orange County with an undermount sink, recessed-panel cabinets, limestone countertops, beige backsplash, ceramic backsplash, stainless steel appliances and an island

A spacious Tudor Revival in Lower Westchester was revamped with an open floor plan and large kitchen with breakfast area and counter seating. The leafy view on the range wall was preserved with a series of large leaded glass windows by LePage. Wire brushed quarter sawn oak cabinetry in custom stain lends the space warmth and old world character. Kitchen design and custom cabinetry by Studio Dearborn. Architect Ned Stoll, Stoll and Stoll. Pietra Cardosa limestone counters by Rye Marble and Stone. Appliances by Wolf and Subzero; range hood by Best. Cabinetry color: Benjamin Moore Brushed Aluminum. Hardware by Schaub & Company. Stools by Arteriors Home. Shell chairs with dowel base, Modernica. Photography Neil Landino.
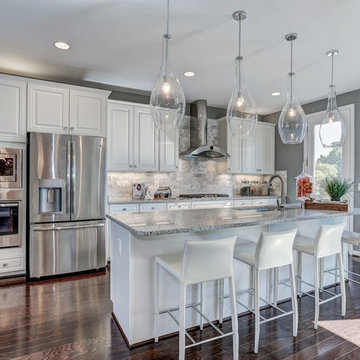
Mid-sized transitional single-wall dark wood floor and brown floor open concept kitchen photo in DC Metro with an undermount sink, raised-panel cabinets, white cabinets, limestone countertops, white backsplash, marble backsplash, stainless steel appliances and an island
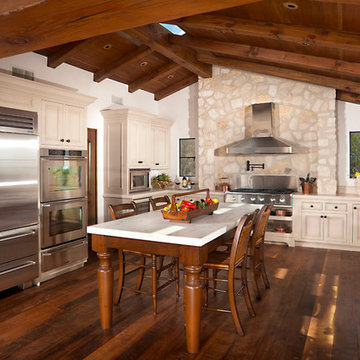
Eat-in kitchen - large mediterranean u-shaped dark wood floor eat-in kitchen idea in Los Angeles with a farmhouse sink, limestone countertops, stainless steel appliances and an island
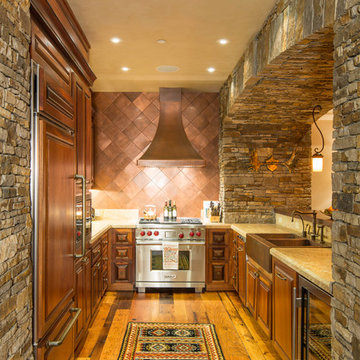
Example of a mid-sized mountain style galley dark wood floor and brown floor eat-in kitchen design in Denver with a farmhouse sink, raised-panel cabinets, dark wood cabinets, limestone countertops, metallic backsplash, paneled appliances, no island and beige countertops

Large mountain style galley dark wood floor eat-in kitchen photo in Austin with a farmhouse sink, shaker cabinets, medium tone wood cabinets, limestone countertops, beige backsplash, ceramic backsplash, paneled appliances and an island
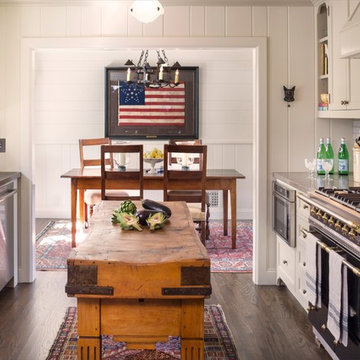
Grey Crawford
Eat-in kitchen - traditional galley dark wood floor eat-in kitchen idea in Orange County with an undermount sink, shaker cabinets, white cabinets, limestone countertops, white backsplash, subway tile backsplash, stainless steel appliances and an island
Eat-in kitchen - traditional galley dark wood floor eat-in kitchen idea in Orange County with an undermount sink, shaker cabinets, white cabinets, limestone countertops, white backsplash, subway tile backsplash, stainless steel appliances and an island
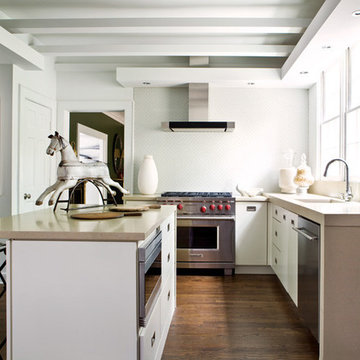
Small minimalist galley dark wood floor eat-in kitchen photo in Atlanta with an undermount sink, flat-panel cabinets, white cabinets, limestone countertops, white backsplash, glass tile backsplash, stainless steel appliances and an island
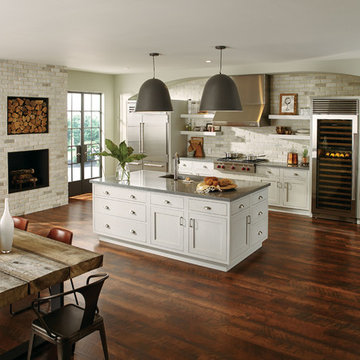
Large elegant single-wall dark wood floor and brown floor eat-in kitchen photo in New York with an undermount sink, shaker cabinets, white cabinets, limestone countertops, beige backsplash, brick backsplash, stainless steel appliances and an island
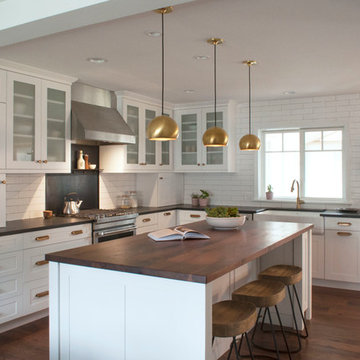
HAVEN design+building llc
Eat-in kitchen - large country l-shaped dark wood floor eat-in kitchen idea in Burlington with a farmhouse sink, recessed-panel cabinets, white cabinets, limestone countertops, white backsplash, subway tile backsplash, stainless steel appliances and an island
Eat-in kitchen - large country l-shaped dark wood floor eat-in kitchen idea in Burlington with a farmhouse sink, recessed-panel cabinets, white cabinets, limestone countertops, white backsplash, subway tile backsplash, stainless steel appliances and an island
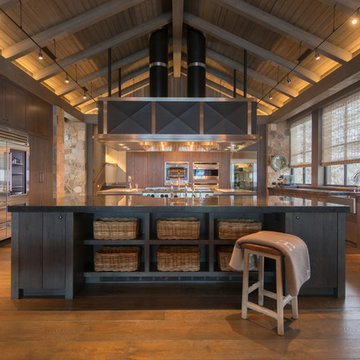
Cristof Eigelberger
Huge elegant dark wood floor open concept kitchen photo in San Francisco with an integrated sink, flat-panel cabinets, dark wood cabinets, limestone countertops, black backsplash and two islands
Huge elegant dark wood floor open concept kitchen photo in San Francisco with an integrated sink, flat-panel cabinets, dark wood cabinets, limestone countertops, black backsplash and two islands
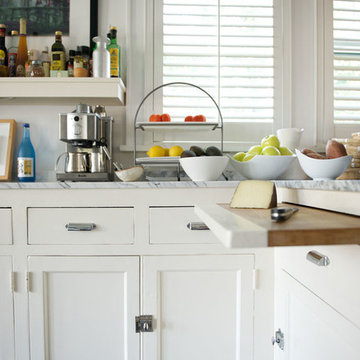
A cottage in The Hamptons dressed in classic black and white. The large open kitchen features an interesting combination of crisp whites, dark espressos, and black accents. We wanted to contrast traditional cottage design with a more modern aesthetic, including classsic shaker cabinets, wood plank kitchen island, and an apron sink. Contemporary lighting, artwork, and open display shelves add a touch of current trends while optimizing the overall function.
We wanted the master bathroom to be chic and timeless, which the custom makeup vanity and uniquely designed Wetstyle tub effortlessly created. A large Merida area rug softens the high contrast color palette while complementing the espresso hardwood floors and Stone Source wall tiles.
Project Location: The Hamptons. Project designed by interior design firm, Betty Wasserman Art & Interiors. From their Chelsea base, they serve clients in Manhattan and throughout New York City, as well as across the tri-state area and in The Hamptons.
For more about Betty Wasserman, click here: https://www.bettywasserman.com/
To learn more about this project, click here: https://www.bettywasserman.com/spaces/designers-cottage/
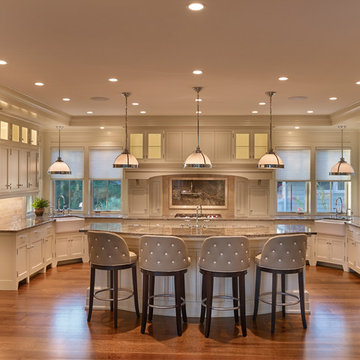
Don Pearse Photographers
Inspiration for a huge timeless u-shaped dark wood floor and brown floor eat-in kitchen remodel in Other with a farmhouse sink, recessed-panel cabinets, white cabinets, limestone countertops, beige backsplash, travertine backsplash, paneled appliances, an island and brown countertops
Inspiration for a huge timeless u-shaped dark wood floor and brown floor eat-in kitchen remodel in Other with a farmhouse sink, recessed-panel cabinets, white cabinets, limestone countertops, beige backsplash, travertine backsplash, paneled appliances, an island and brown countertops
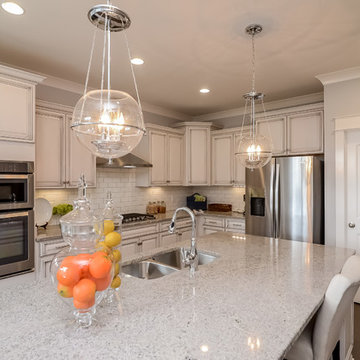
Houselens.com
Mid-sized trendy l-shaped dark wood floor eat-in kitchen photo in Nashville with a double-bowl sink, beaded inset cabinets, distressed cabinets, limestone countertops, white backsplash, subway tile backsplash, stainless steel appliances and an island
Mid-sized trendy l-shaped dark wood floor eat-in kitchen photo in Nashville with a double-bowl sink, beaded inset cabinets, distressed cabinets, limestone countertops, white backsplash, subway tile backsplash, stainless steel appliances and an island
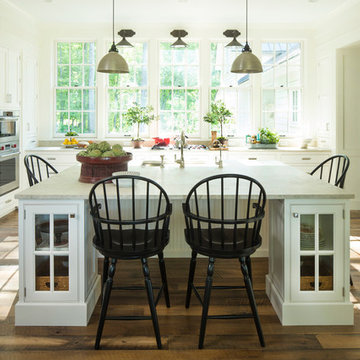
Photography by Laurey Glenn
Eat-in kitchen - large cottage u-shaped dark wood floor eat-in kitchen idea in Other with white cabinets, an island, limestone countertops, recessed-panel cabinets, white backsplash and paneled appliances
Eat-in kitchen - large cottage u-shaped dark wood floor eat-in kitchen idea in Other with white cabinets, an island, limestone countertops, recessed-panel cabinets, white backsplash and paneled appliances
Dark Wood Floor Kitchen with Limestone Countertops Ideas
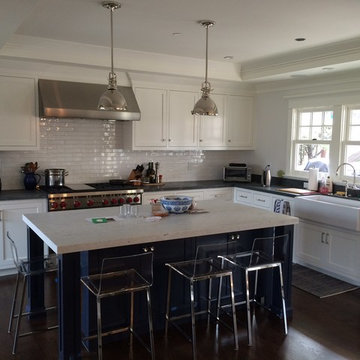
Kitchen with white flush inset cabinets.
Eat-in kitchen - large craftsman l-shaped dark wood floor eat-in kitchen idea in San Francisco with a farmhouse sink, shaker cabinets, white cabinets, limestone countertops, white backsplash, subway tile backsplash, stainless steel appliances and an island
Eat-in kitchen - large craftsman l-shaped dark wood floor eat-in kitchen idea in San Francisco with a farmhouse sink, shaker cabinets, white cabinets, limestone countertops, white backsplash, subway tile backsplash, stainless steel appliances and an island
1





