L-Shaped Kitchen with Limestone Countertops Ideas
Refine by:
Budget
Sort by:Popular Today
1 - 20 of 1,688 photos
Item 1 of 3
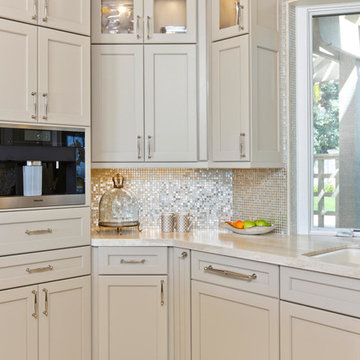
Encinitas Kitchen Remodel highlights a spectacular mix of finishes bringing this transitional kitchen to life. A balance of wood and painted cabinetry for this Millennial Couple offers their family a kitchen that they can share with friends and family. The clients were certain what they wanted in their new kitchen, they choose Dacor appliances and specially wanted a refrigerator with furniture paneled doors. The only company that would create these refrigerator doors are a full eclipse style without a center bar was a custom cabinet company Ovation Cabinetry. The client had a clear vision about the finishes including the rich taupe painted cabinets which blend perfect with the glam backsplash.

Enclosed kitchen - huge victorian l-shaped brick floor enclosed kitchen idea in Orange County with an undermount sink, raised-panel cabinets, white cabinets, limestone countertops, beige backsplash, stone tile backsplash, paneled appliances and an island

Inspiration for a large transitional l-shaped porcelain tile and beige floor open concept kitchen remodel in Miami with an undermount sink, shaker cabinets, gray cabinets, multicolored backsplash, matchstick tile backsplash, paneled appliances, an island and limestone countertops

Martin King
Inspiration for a large mediterranean l-shaped limestone floor and beige floor open concept kitchen remodel in Orange County with a farmhouse sink, recessed-panel cabinets, white cabinets, beige backsplash, stainless steel appliances, limestone backsplash, limestone countertops and an island
Inspiration for a large mediterranean l-shaped limestone floor and beige floor open concept kitchen remodel in Orange County with a farmhouse sink, recessed-panel cabinets, white cabinets, beige backsplash, stainless steel appliances, limestone backsplash, limestone countertops and an island

European charm meets a fully modern and super functional kitchen. This beautiful light and airy setting is perfect for cooking and entertaining. Wood beams and dark floors compliment the oversized island with farmhouse sink. Custom cabinetry is designed specifically with the cook in mind, featuring great storage and amazing extras.
James Kruger, Landmark Photography & Design, LLP.
Learn more about our showroom and kitchen and bath design: http://www.mingleteam.com
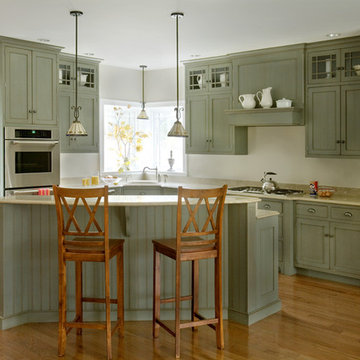
Gray painted Arts & Crafts style kitchen designed by North of Boston kitchen showroom and Best of Houzz winner Heartwood Kitchens in Danvers. This kitchen was designed for a new Arts & Crafts style home in Wellesley. Designed by Heartwood Kitchens Danvers MA using QCCI custom cabinetry. Photographed by Eric Roth Photography.

A spacious Tudor Revival in Lower Westchester was revamped with an open floor plan and large kitchen with breakfast area and counter seating. The leafy view on the range wall was preserved with a series of large leaded glass windows by LePage. Wire brushed quarter sawn oak cabinetry in custom stain lends the space warmth and old world character. Kitchen design and custom cabinetry by Studio Dearborn. Architect Ned Stoll, Stoll and Stoll. Pietra Cardosa limestone counters by Rye Marble and Stone. Appliances by Wolf and Subzero; range hood by Best. Cabinetry color: Benjamin Moore Brushed Aluminum. Hardware by Schaub & Company. Stools by Arteriors Home. Shell chairs with dowel base, Modernica. Photography Neil Landino.
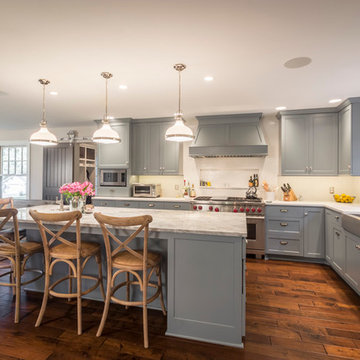
Sid Levin Revolution Design Build
Inspiration for a large l-shaped medium tone wood floor open concept kitchen remodel in Minneapolis with a farmhouse sink, flat-panel cabinets, gray cabinets, limestone countertops, white backsplash, ceramic backsplash, stainless steel appliances and an island
Inspiration for a large l-shaped medium tone wood floor open concept kitchen remodel in Minneapolis with a farmhouse sink, flat-panel cabinets, gray cabinets, limestone countertops, white backsplash, ceramic backsplash, stainless steel appliances and an island
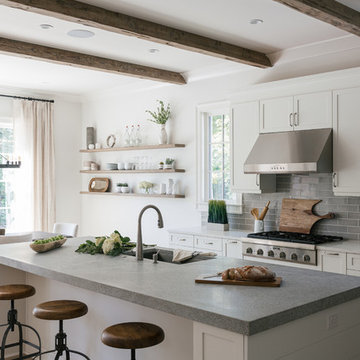
Willet Photography
Large transitional l-shaped light wood floor and brown floor eat-in kitchen photo in Atlanta with an island, an undermount sink, shaker cabinets, white cabinets, limestone countertops, gray backsplash, porcelain backsplash and stainless steel appliances
Large transitional l-shaped light wood floor and brown floor eat-in kitchen photo in Atlanta with an island, an undermount sink, shaker cabinets, white cabinets, limestone countertops, gray backsplash, porcelain backsplash and stainless steel appliances
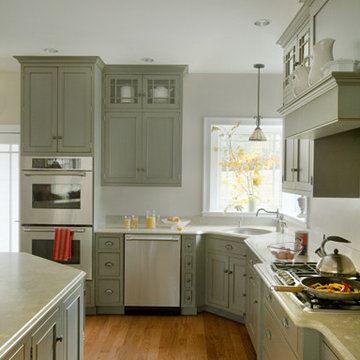
Gray painted Arts & Crafts style kitchen designed by North of Boston kitchen showroom Heartwood Kitchens in Danvers. This kitchen was designed for a new Arts & Crafts style home in Wellesley MA Designed by Heartwood Kitchen Danvers MA using QCCI custom cabinetry. Photographed by Eric Roth Photography.
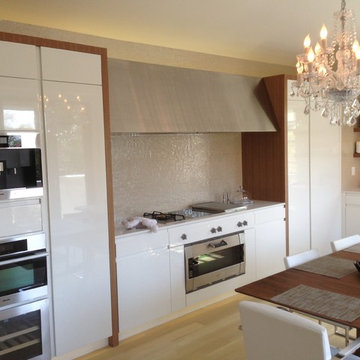
Small minimalist l-shaped light wood floor eat-in kitchen photo in Orange County with flat-panel cabinets, white cabinets, limestone countertops, ceramic backsplash, stainless steel appliances and no island
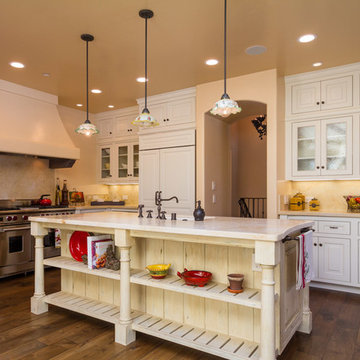
Kitchen - huge mediterranean l-shaped medium tone wood floor kitchen idea in Other with an undermount sink, glass-front cabinets, limestone countertops, beige backsplash, stone slab backsplash, stainless steel appliances and white cabinets
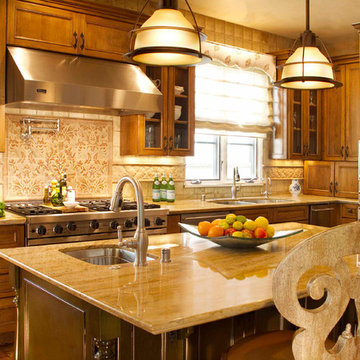
Photo Credit: Nicole Leone
Inspiration for a mediterranean l-shaped medium tone wood floor and brown floor kitchen pantry remodel with a double-bowl sink, recessed-panel cabinets, brown cabinets, beige backsplash, terra-cotta backsplash, stainless steel appliances, an island, beige countertops and limestone countertops
Inspiration for a mediterranean l-shaped medium tone wood floor and brown floor kitchen pantry remodel with a double-bowl sink, recessed-panel cabinets, brown cabinets, beige backsplash, terra-cotta backsplash, stainless steel appliances, an island, beige countertops and limestone countertops
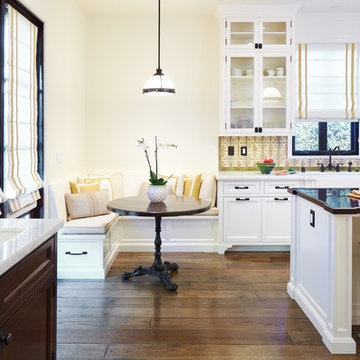
Photography by Stephen Schauer
Eat-in kitchen - mid-sized traditional l-shaped medium tone wood floor and brown floor eat-in kitchen idea in Los Angeles with a farmhouse sink, glass-front cabinets, white cabinets, limestone countertops, yellow backsplash, mosaic tile backsplash, black appliances and an island
Eat-in kitchen - mid-sized traditional l-shaped medium tone wood floor and brown floor eat-in kitchen idea in Los Angeles with a farmhouse sink, glass-front cabinets, white cabinets, limestone countertops, yellow backsplash, mosaic tile backsplash, black appliances and an island
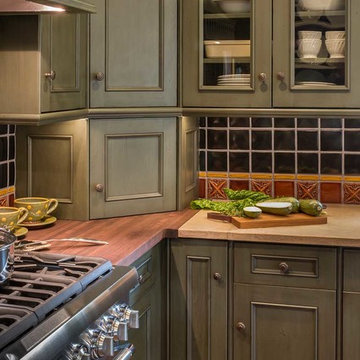
While this kitchen is of modest dimensions, it features wonderful luxe effects such as the hand hammered Pewter sink and Italian made island table base - Tastefully designed, defying a style label, ensuring its enduring relevance.
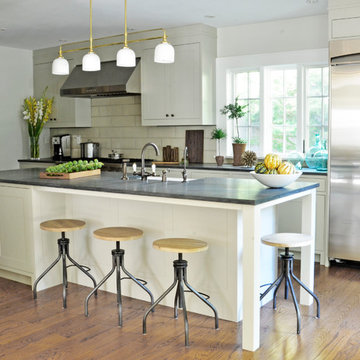
A beautiful tudor in the Rouken Glen neighborhood of Larchmont New York, in Lower Westchester County New York, had a dated 1950s kitchen. The homeowner, who loves to cook, had huge quantities of cookware and serving pieces, so her new kitchen needed to have lots of storage. However, she also wanted an open feel with minimal upper cabinets. Dearborn Cabinetry worked with architect Zach Schweter to design the new, open layout with a large island with ample seating. Dearborn developed a custom door for this customer who wanted a very clean, shaker style look with minimalist details. Cabinetry color is Benjamin Moore brushed aluminum; countertops are Pietra Cardosa limestone; appliances by Thermador; sink by Shaws (Rohl).c 2013 Dearborn Cabinetry LLC
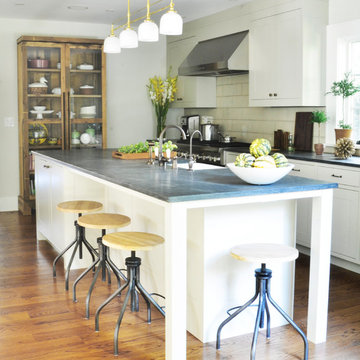
A beautiful tudor in the Rouken Glen neighborhood of Larchmont New York, in Lower Westchester County New York, had a dated 1950s kitchen. The homeowner, who loves to cook, had huge quantities of cookware and serving pieces, so her new kitchen needed to have lots of storage. However, she also wanted an open feel with minimal upper cabinets. Dearborn Cabinetry worked with architect Zach Schweter to design the new, open layout with a large island with ample seating. Dearborn developed a custom door for this customer who wanted a very clean, shaker style look with minimalist details. Cabinetry color is Benjamin Moore brushed aluminum; countertops are Pietra Cardosa limestone; appliances by Thermador; sink by Shaws (Rohl).c 2013 Dearborn Cabinetry LLC
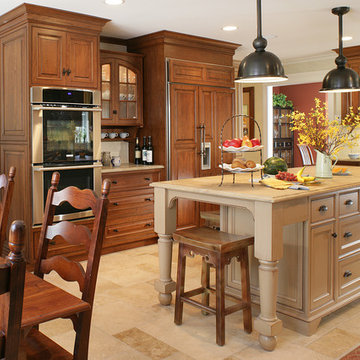
The location of the table overlooking the large back yard and pool brings the beautiful gardens into the kitchen. There is enough room for 10 to sit at the table. The heaviness of the wall oven and refrigerator is lightened with seeded glass doors on a freestanding wall cabinet with arched doors lighted inside. The space is great for entertaining large groups. Everyone can enjoy great food and fun conversation. Peter Rymwid
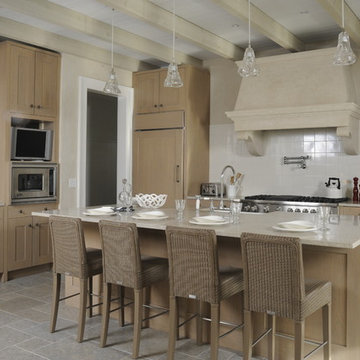
Custom designed kitchen in a french modern style: Modern french country style for this Custom Designed kitchen in the Hamptons.
Lighting design by Francine Gardner
Custom cabinetry. Custom wall finish
Photo:Fred Reugg
L-Shaped Kitchen with Limestone Countertops Ideas
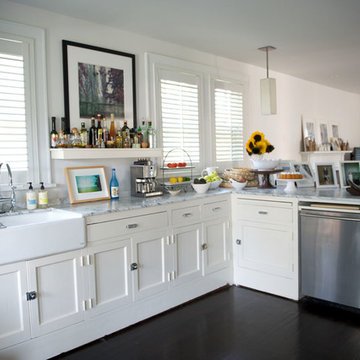
A cottage in The Hamptons dressed in classic black and white. The large open kitchen features an interesting combination of crisp whites, dark espressos, and black accents. We wanted to contrast traditional cottage design with a more modern aesthetic, including classsic shaker cabinets, wood plank kitchen island, and an apron sink. Contemporary lighting, artwork, and open display shelves add a touch of current trends while optimizing the overall function.
We wanted the master bathroom to be chic and timeless, which the custom makeup vanity and uniquely designed Wetstyle tub effortlessly created. A large Merida area rug softens the high contrast color palette while complementing the espresso hardwood floors and Stone Source wall tiles.
Project Location: The Hamptons. Project designed by interior design firm, Betty Wasserman Art & Interiors. From their Chelsea base, they serve clients in Manhattan and throughout New York City, as well as across the tri-state area and in The Hamptons.
For more about Betty Wasserman, click here: https://www.bettywasserman.com/
To learn more about this project, click here: https://www.bettywasserman.com/spaces/designers-cottage/
1





