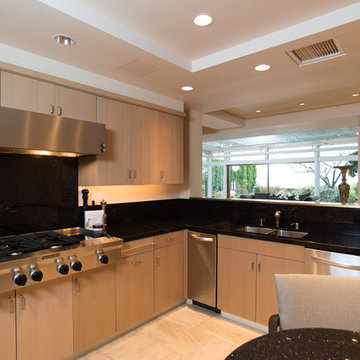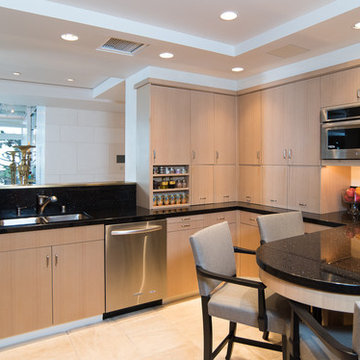Kitchen with Marble Countertops and Black Backsplash Ideas
Refine by:
Budget
Sort by:Popular Today
1 - 20 of 279 photos
Item 1 of 4

A modern kitchen finished in patinated steel panels with glass wall units.
Example of a small minimalist brown floor kitchen design with an integrated sink, flat-panel cabinets, black cabinets, marble countertops, black backsplash, marble backsplash, paneled appliances, a peninsula and black countertops
Example of a small minimalist brown floor kitchen design with an integrated sink, flat-panel cabinets, black cabinets, marble countertops, black backsplash, marble backsplash, paneled appliances, a peninsula and black countertops

Snaidero LUX CLASSIC kitchen in Medium Oak Matrix. Photographed by Jennifer Hughes.
Huge transitional u-shaped medium tone wood floor and brown floor kitchen photo in DC Metro with an undermount sink, shaker cabinets, medium tone wood cabinets, marble countertops, black backsplash, stainless steel appliances and an island
Huge transitional u-shaped medium tone wood floor and brown floor kitchen photo in DC Metro with an undermount sink, shaker cabinets, medium tone wood cabinets, marble countertops, black backsplash, stainless steel appliances and an island
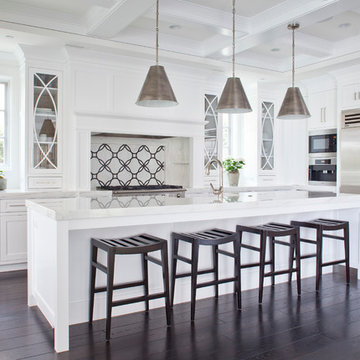
Large transitional l-shaped dark wood floor open concept kitchen photo in Los Angeles with an undermount sink, recessed-panel cabinets, white cabinets, marble countertops, black backsplash, mosaic tile backsplash and stainless steel appliances
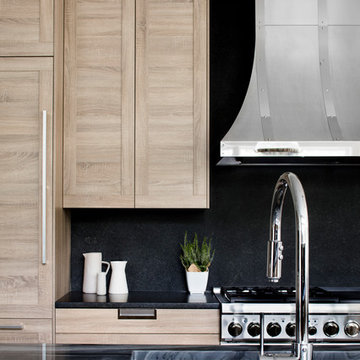
Snaidero LUX CLASSIC kitchen in Medium Oak Matrix. Photographed by Jennifer Hughes.
Inspiration for a huge modern medium tone wood floor and brown floor kitchen remodel in DC Metro with an undermount sink, shaker cabinets, medium tone wood cabinets, marble countertops, black backsplash, stainless steel appliances and an island
Inspiration for a huge modern medium tone wood floor and brown floor kitchen remodel in DC Metro with an undermount sink, shaker cabinets, medium tone wood cabinets, marble countertops, black backsplash, stainless steel appliances and an island
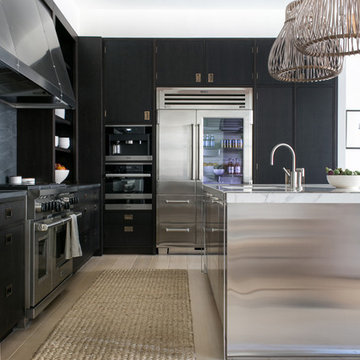
Interior Design, Custom Furniture Design, & Art Curation by Chango & Co.
Photography by Raquel Langworthy
See the full story in Domino
Open concept kitchen - large transitional l-shaped light wood floor open concept kitchen idea in New York with an undermount sink, dark wood cabinets, marble countertops, black backsplash, limestone backsplash, stainless steel appliances and an island
Open concept kitchen - large transitional l-shaped light wood floor open concept kitchen idea in New York with an undermount sink, dark wood cabinets, marble countertops, black backsplash, limestone backsplash, stainless steel appliances and an island
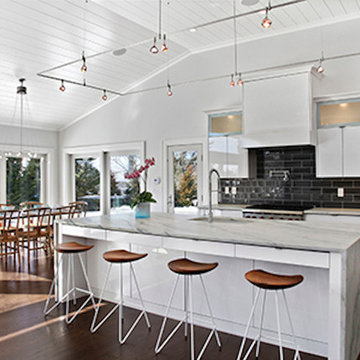
Inspiration for a large modern single-wall dark wood floor eat-in kitchen remodel in Newark with a single-bowl sink, flat-panel cabinets, white cabinets, marble countertops, black backsplash, ceramic backsplash, stainless steel appliances and an island
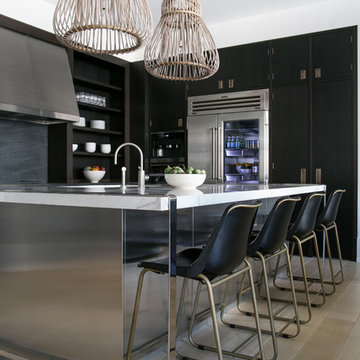
Interior Design, Custom Furniture Design, & Art Curation by Chango & Co.
Photography by Raquel Langworthy
See the full story in Domino
Inspiration for a large transitional l-shaped light wood floor open concept kitchen remodel in New York with an undermount sink, dark wood cabinets, marble countertops, black backsplash, limestone backsplash, stainless steel appliances and an island
Inspiration for a large transitional l-shaped light wood floor open concept kitchen remodel in New York with an undermount sink, dark wood cabinets, marble countertops, black backsplash, limestone backsplash, stainless steel appliances and an island
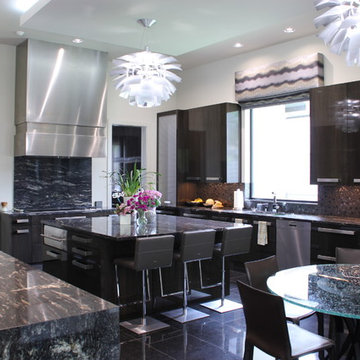
Large trendy u-shaped porcelain tile open concept kitchen photo in Dallas with an undermount sink, flat-panel cabinets, dark wood cabinets, marble countertops, stone slab backsplash, stainless steel appliances, an island and black backsplash
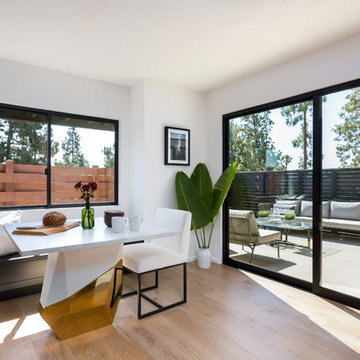
Breakfast Nook with outdoor patio lounge beyond. Photo by Clark Dugger
Open concept kitchen - large 1960s light wood floor and beige floor open concept kitchen idea in Orange County with a double-bowl sink, black cabinets, marble countertops, black backsplash, marble backsplash, black appliances and an island
Open concept kitchen - large 1960s light wood floor and beige floor open concept kitchen idea in Orange County with a double-bowl sink, black cabinets, marble countertops, black backsplash, marble backsplash, black appliances and an island
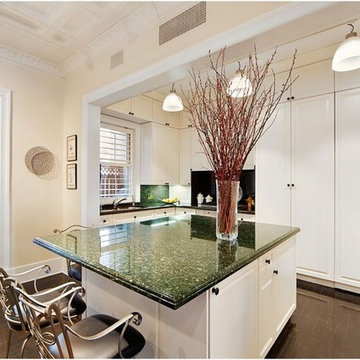
Inspiration for a timeless u-shaped eat-in kitchen remodel in New York with a drop-in sink, raised-panel cabinets, white cabinets, marble countertops, black backsplash and paneled appliances
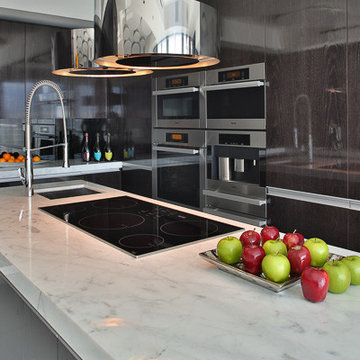
Large minimalist u-shaped porcelain tile open concept kitchen photo in Miami with flat-panel cabinets, dark wood cabinets, marble countertops, black backsplash, glass sheet backsplash, stainless steel appliances and an island
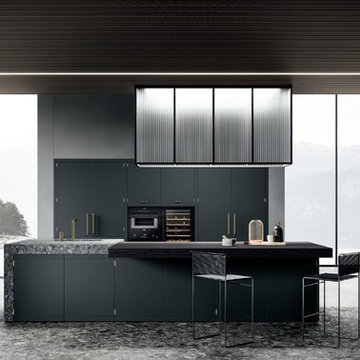
Classic and modern at once, with exposed hinges, lacquered matte black finish and brass hardware.
Eat-in kitchen - mid-sized modern single-wall marble floor and multicolored floor eat-in kitchen idea in San Francisco with a single-bowl sink, flat-panel cabinets, black cabinets, marble countertops, black backsplash, black appliances, an island and multicolored countertops
Eat-in kitchen - mid-sized modern single-wall marble floor and multicolored floor eat-in kitchen idea in San Francisco with a single-bowl sink, flat-panel cabinets, black cabinets, marble countertops, black backsplash, black appliances, an island and multicolored countertops
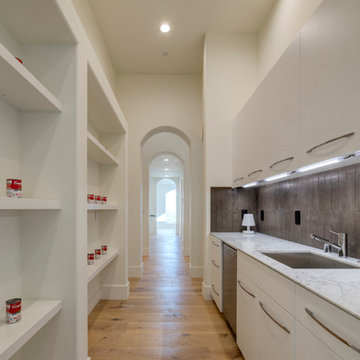
Inspiration for a mid-sized modern galley light wood floor kitchen remodel in San Francisco with a single-bowl sink, white cabinets, marble countertops, black backsplash and paneled appliances
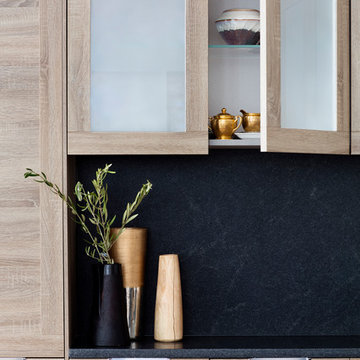
Snaidero LUX CLASSIC kitchen in Medium Oak Matrix. Photographed by Jennifer Hughes.
Kitchen - huge modern medium tone wood floor and brown floor kitchen idea in DC Metro with an undermount sink, shaker cabinets, medium tone wood cabinets, marble countertops, black backsplash, stainless steel appliances and an island
Kitchen - huge modern medium tone wood floor and brown floor kitchen idea in DC Metro with an undermount sink, shaker cabinets, medium tone wood cabinets, marble countertops, black backsplash, stainless steel appliances and an island
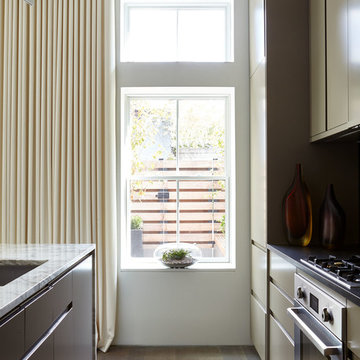
Joshua McHugh
Inspiration for a mid-sized modern galley medium tone wood floor and brown floor eat-in kitchen remodel in New York with an undermount sink, flat-panel cabinets, gray cabinets, marble countertops, black backsplash, stone slab backsplash, stainless steel appliances, an island and multicolored countertops
Inspiration for a mid-sized modern galley medium tone wood floor and brown floor eat-in kitchen remodel in New York with an undermount sink, flat-panel cabinets, gray cabinets, marble countertops, black backsplash, stone slab backsplash, stainless steel appliances, an island and multicolored countertops
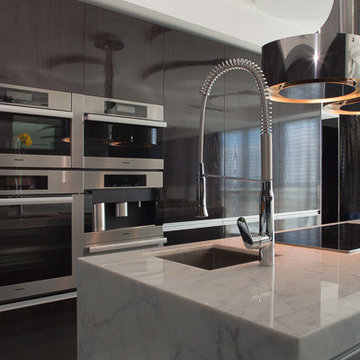
Open concept kitchen - large modern u-shaped porcelain tile open concept kitchen idea in Miami with flat-panel cabinets, dark wood cabinets, marble countertops, black backsplash, glass sheet backsplash, stainless steel appliances and an island
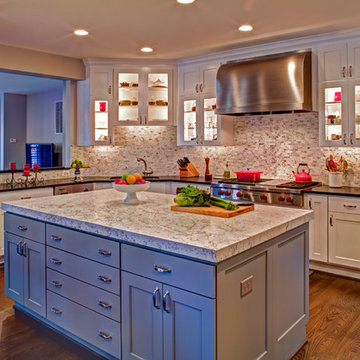
Client wanted a black and white kitchen with lots of lights and places for displays. She doesn't like clutter, so asked that all countertops be a single height. Asked for hardwood flooring. Photos by Hi-Tech Photo
Kitchen with Marble Countertops and Black Backsplash Ideas
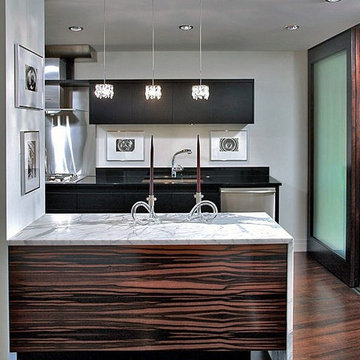
High class formal contemporary kitchen in the world famous Watergate complex Washington, D.C.
Photography by Joe Currie
Inspiration for a contemporary l-shaped eat-in kitchen remodel in DC Metro with an undermount sink, flat-panel cabinets, dark wood cabinets, marble countertops, black backsplash, stone slab backsplash and stainless steel appliances
Inspiration for a contemporary l-shaped eat-in kitchen remodel in DC Metro with an undermount sink, flat-panel cabinets, dark wood cabinets, marble countertops, black backsplash, stone slab backsplash and stainless steel appliances
1






