Kitchen with Yellow Cabinets and Soapstone Countertops Ideas
Refine by:
Budget
Sort by:Popular Today
1 - 20 of 215 photos
Item 1 of 4

Example of a mid-sized cottage light wood floor kitchen design in New York with a farmhouse sink, yellow cabinets, soapstone countertops, black backsplash, stone slab backsplash, stainless steel appliances, an island, black countertops and beaded inset cabinets
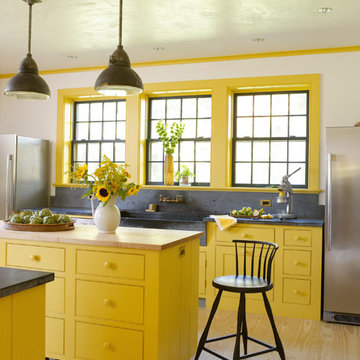
Example of a farmhouse kitchen design in New York with a farmhouse sink, beaded inset cabinets, yellow cabinets, soapstone countertops, gray backsplash, stone slab backsplash and stainless steel appliances

Peter Rymwid photography
Mid-sized elegant l-shaped slate floor and brown floor eat-in kitchen photo in New York with a farmhouse sink, beaded inset cabinets, yellow cabinets, soapstone countertops, yellow backsplash, mosaic tile backsplash, paneled appliances and an island
Mid-sized elegant l-shaped slate floor and brown floor eat-in kitchen photo in New York with a farmhouse sink, beaded inset cabinets, yellow cabinets, soapstone countertops, yellow backsplash, mosaic tile backsplash, paneled appliances and an island
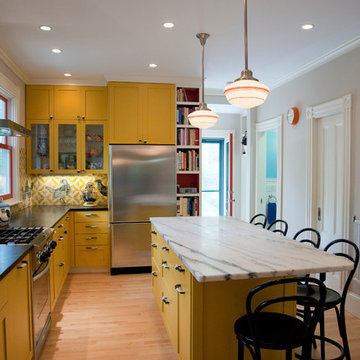
Inspiration for a mid-sized eclectic l-shaped enclosed kitchen remodel in Boston with an undermount sink, shaker cabinets, yellow cabinets, soapstone countertops, ceramic backsplash and stainless steel appliances

photography: Todd Gieg
Mid-sized eclectic l-shaped enclosed kitchen photo in Boston with an undermount sink, shaker cabinets, yellow cabinets, soapstone countertops and stainless steel appliances
Mid-sized eclectic l-shaped enclosed kitchen photo in Boston with an undermount sink, shaker cabinets, yellow cabinets, soapstone countertops and stainless steel appliances
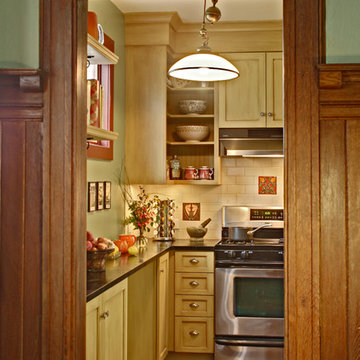
While keeping the character of the 1905 Brooklyn home, this 142 square foot kitchen was modernized and made more functional. The marble topped baking station was at the top of the wish list for the homeowner and adds 5'-6" additional cabinet storage space. The stained glass window above it is now hinged to provide a pass-through to the dining room. The eco-friendly custom cabinets are hand painted & glazed. Photo: Wing Wong
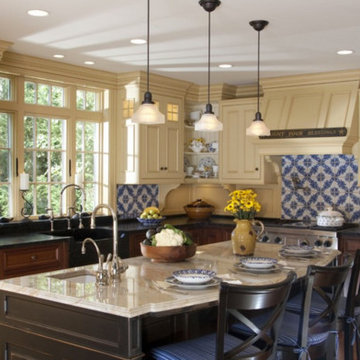
Dark wood base and creamy upper cabinets surround a black distressed island in this kitchen designed and installed by Covenant Kitchens and Baths
Example of a mid-sized classic l-shaped medium tone wood floor eat-in kitchen design in Other with an island, a farmhouse sink, recessed-panel cabinets, yellow cabinets, soapstone countertops, blue backsplash, ceramic backsplash and stainless steel appliances
Example of a mid-sized classic l-shaped medium tone wood floor eat-in kitchen design in Other with an island, a farmhouse sink, recessed-panel cabinets, yellow cabinets, soapstone countertops, blue backsplash, ceramic backsplash and stainless steel appliances
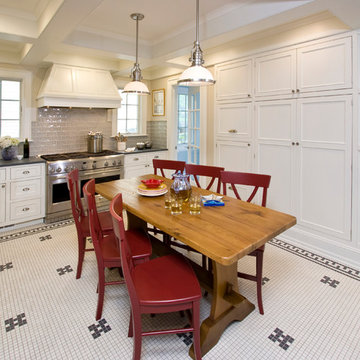
Period Kitchen and Mud Room Addition featuring custom cabinetry, and black and white mosaic ceramic tile floor. White beaded inset cabinets conceal modern amenities and pantry storage.
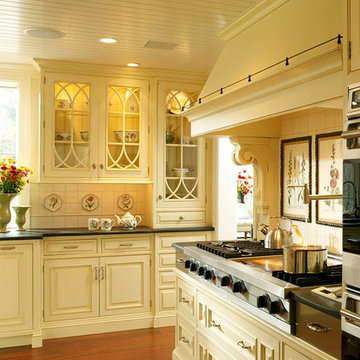
Simone Photography
Enclosed kitchen - traditional l-shaped medium tone wood floor enclosed kitchen idea in Philadelphia with an undermount sink, beaded inset cabinets, yellow cabinets, soapstone countertops, yellow backsplash, ceramic backsplash, stainless steel appliances and an island
Enclosed kitchen - traditional l-shaped medium tone wood floor enclosed kitchen idea in Philadelphia with an undermount sink, beaded inset cabinets, yellow cabinets, soapstone countertops, yellow backsplash, ceramic backsplash, stainless steel appliances and an island

Jonathan Salmon, the designer, raised the wall between the laundry room and kitchen, creating an open floor plan with ample space on three walls for cabinets and appliances. He widened the entry to the dining room to improve sightlines and flow. Rebuilding a glass block exterior wall made way for rep production Windows and a focal point cooking station A custom-built island provides storage, breakfast bar seating, and surface for food prep and buffet service. The fittings finishes and fixtures are in tune with the homes 1907. architecture, including soapstone counter tops and custom painted schoolhouse lighting. It's the yellow painted shaker style cabinets that steal the show, offering a colorful take on the vintage inspired design and a welcoming setting for everyday get to gathers..
Pradhan Studios Photography
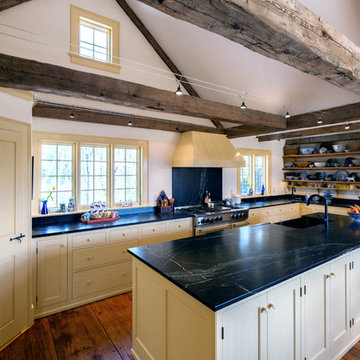
Morse & Doak Builders
Kennebec Company - Cabintery
Joseph Corrado Photography
Example of a large classic single-wall medium tone wood floor eat-in kitchen design in Portland Maine with a farmhouse sink, recessed-panel cabinets, yellow cabinets, soapstone countertops, black backsplash, stone slab backsplash, stainless steel appliances and an island
Example of a large classic single-wall medium tone wood floor eat-in kitchen design in Portland Maine with a farmhouse sink, recessed-panel cabinets, yellow cabinets, soapstone countertops, black backsplash, stone slab backsplash, stainless steel appliances and an island
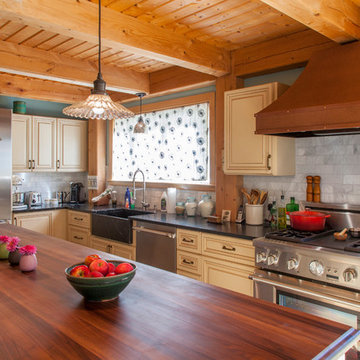
Cream colored paint with glaze. Island top in black walnut.
Example of a mid-sized farmhouse l-shaped medium tone wood floor eat-in kitchen design in Burlington with a farmhouse sink, raised-panel cabinets, yellow cabinets, soapstone countertops, gray backsplash, stone tile backsplash, stainless steel appliances and an island
Example of a mid-sized farmhouse l-shaped medium tone wood floor eat-in kitchen design in Burlington with a farmhouse sink, raised-panel cabinets, yellow cabinets, soapstone countertops, gray backsplash, stone tile backsplash, stainless steel appliances and an island
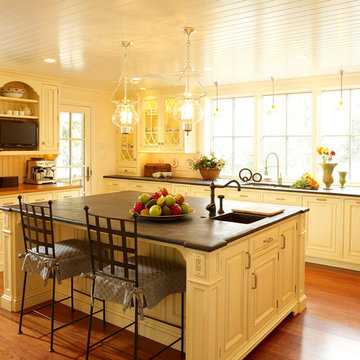
Simone Photography
Example of a classic l-shaped medium tone wood floor enclosed kitchen design in Philadelphia with an undermount sink, beaded inset cabinets, yellow cabinets, soapstone countertops, yellow backsplash, ceramic backsplash, stainless steel appliances and an island
Example of a classic l-shaped medium tone wood floor enclosed kitchen design in Philadelphia with an undermount sink, beaded inset cabinets, yellow cabinets, soapstone countertops, yellow backsplash, ceramic backsplash, stainless steel appliances and an island
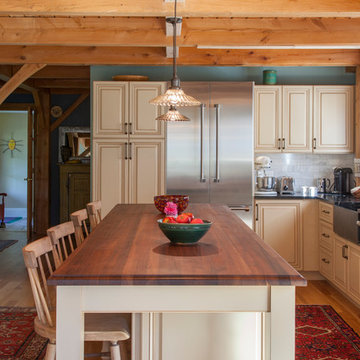
Cream colored paint with glaze. Island top in black walnut. Microwave drawer in the Island.
Example of a mid-sized farmhouse l-shaped medium tone wood floor eat-in kitchen design in Burlington with a farmhouse sink, raised-panel cabinets, yellow cabinets, soapstone countertops, gray backsplash, stone tile backsplash, stainless steel appliances and an island
Example of a mid-sized farmhouse l-shaped medium tone wood floor eat-in kitchen design in Burlington with a farmhouse sink, raised-panel cabinets, yellow cabinets, soapstone countertops, gray backsplash, stone tile backsplash, stainless steel appliances and an island
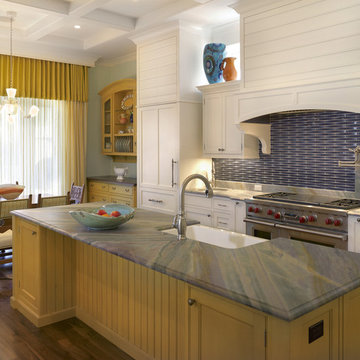
Tampa Builders Alvarez Homes - (813) 969-3033. Vibrant colors, a variety of textures and covered porches add charm and character to this stunning beachfront home in Florida.
Photography by Jorge Alvarez
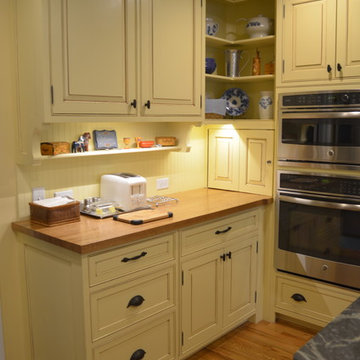
This charming remodel was designed to look like is has stood the test of time.
opposing surfaces gives the illusion that the space has changed over time

Mid-sized transitional l-shaped light wood floor, brown floor and tray ceiling open concept kitchen photo in Kansas City with an undermount sink, shaker cabinets, yellow cabinets, soapstone countertops, white backsplash, wood backsplash, colored appliances, no island and black countertops
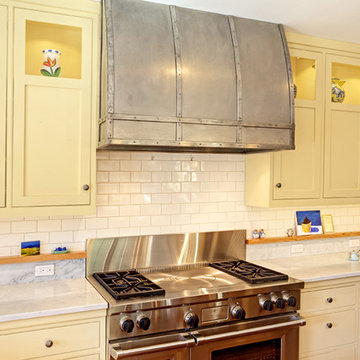
Kim Feldman
Open concept kitchen - mid-sized traditional l-shaped dark wood floor open concept kitchen idea in Austin with shaker cabinets, yellow cabinets, white backsplash, subway tile backsplash, stainless steel appliances, a farmhouse sink, soapstone countertops and an island
Open concept kitchen - mid-sized traditional l-shaped dark wood floor open concept kitchen idea in Austin with shaker cabinets, yellow cabinets, white backsplash, subway tile backsplash, stainless steel appliances, a farmhouse sink, soapstone countertops and an island
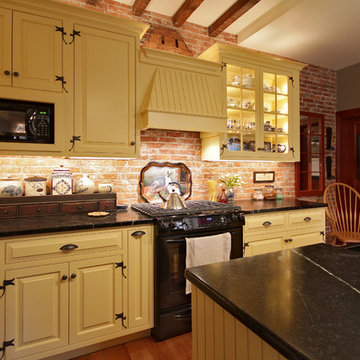
@MatthewToth
Example of a small cottage l-shaped light wood floor enclosed kitchen design in Philadelphia with a farmhouse sink, beaded inset cabinets, yellow cabinets, soapstone countertops, red backsplash, black appliances and an island
Example of a small cottage l-shaped light wood floor enclosed kitchen design in Philadelphia with a farmhouse sink, beaded inset cabinets, yellow cabinets, soapstone countertops, red backsplash, black appliances and an island
Kitchen with Yellow Cabinets and Soapstone Countertops Ideas
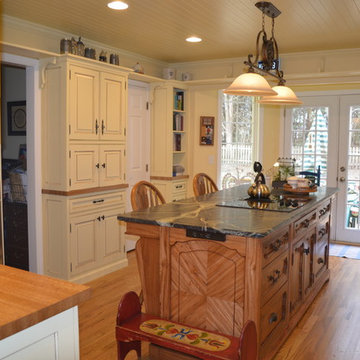
This charming remodel was designed to look like is has stood the test of time.
Tons of charm added by the homeowner
Inspiration for a mid-sized farmhouse u-shaped light wood floor eat-in kitchen remodel in Other with a farmhouse sink, glass-front cabinets, yellow cabinets, soapstone countertops, white backsplash, glass tile backsplash, stainless steel appliances and an island
Inspiration for a mid-sized farmhouse u-shaped light wood floor eat-in kitchen remodel in Other with a farmhouse sink, glass-front cabinets, yellow cabinets, soapstone countertops, white backsplash, glass tile backsplash, stainless steel appliances and an island
1





