Eat-In Kitchen with Soapstone Countertops Ideas
Refine by:
Budget
Sort by:Popular Today
1 - 20 of 8,701 photos
Item 1 of 3

What Stacey was after was a Shaker door with little ornamentation as possible – no extra beveling or grooves, no visible seams, and a 90° angle between the recessed panel and the edges of the frames. That last point about the 90° angle is why Stacey chose Scherr’s over Semihandmade Doors, another popular manufacturer of custom doors for IKEA kitchen cabinets. If you look very very carefully at SHM’s Supermatte Shaker door, you’ll notice what we mean.
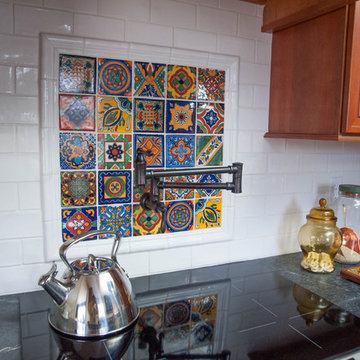
LTB Photography
Inspiration for a small rustic u-shaped medium tone wood floor eat-in kitchen remodel in New York with a farmhouse sink, flat-panel cabinets, distressed cabinets, soapstone countertops, multicolored backsplash, terra-cotta backsplash, stainless steel appliances and a peninsula
Inspiration for a small rustic u-shaped medium tone wood floor eat-in kitchen remodel in New York with a farmhouse sink, flat-panel cabinets, distressed cabinets, soapstone countertops, multicolored backsplash, terra-cotta backsplash, stainless steel appliances and a peninsula
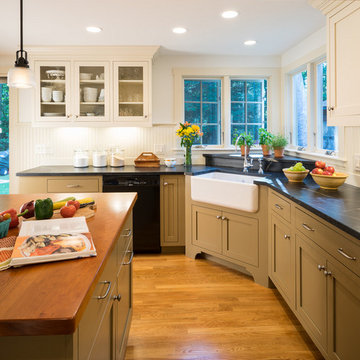
Charming farmhouse country style kitchen with raised soapstone platform in corner under the windows for display and to act as backsplash. Platform is perfect place for pots of herbs. Casement windows allow for easy of operation. Sink base has feet. Sink is Shaws. Base cabinetry color is Ben Moore color match Elk Horn.

Country u-shaped slate floor eat-in kitchen photo in Grand Rapids with a farmhouse sink, flat-panel cabinets, distressed cabinets, soapstone countertops, multicolored backsplash, terra-cotta backsplash, paneled appliances and a peninsula

Live sawn wide plank solid White Oak flooring, custom sawn by Hull Forest Products from New England-grown White Oak. This cut of flooring contains a natural mix of quarter sawn, rift sawn, and plain sawn grain and reflects what the inside of a tree really looks like. Plank widths from 9-16 inches, plank lengths from 6-12+ feet.
Nationwide shipping. 4-6 weeks lead time. 1-800-928-9602. www.hullforest.com
Photo by Max Sychev.

Inspiration for a mid-sized farmhouse l-shaped dark wood floor eat-in kitchen remodel in Richmond with a farmhouse sink, shaker cabinets, white cabinets, soapstone countertops, white backsplash, ceramic backsplash, stainless steel appliances and an island

Large cottage l-shaped light wood floor eat-in kitchen photo in Portland with an undermount sink, shaker cabinets, blue cabinets, soapstone countertops, white backsplash, subway tile backsplash, stainless steel appliances, an island and black countertops

beautifully handcrafted, painted and glazed custom Amish cabinets.
Nothing says organized like a spice cabinet.
Inspiration for a mid-sized cottage l-shaped dark wood floor and brown floor eat-in kitchen remodel in Other with a farmhouse sink, distressed cabinets, stainless steel appliances, raised-panel cabinets, soapstone countertops, gray backsplash, ceramic backsplash and an island
Inspiration for a mid-sized cottage l-shaped dark wood floor and brown floor eat-in kitchen remodel in Other with a farmhouse sink, distressed cabinets, stainless steel appliances, raised-panel cabinets, soapstone countertops, gray backsplash, ceramic backsplash and an island

Slate and oak floors compliment butcher block and soapstone counter tops.
Small eclectic galley slate floor eat-in kitchen photo in New York with a drop-in sink, flat-panel cabinets, white cabinets, soapstone countertops, white backsplash, ceramic backsplash, stainless steel appliances and no island
Small eclectic galley slate floor eat-in kitchen photo in New York with a drop-in sink, flat-panel cabinets, white cabinets, soapstone countertops, white backsplash, ceramic backsplash, stainless steel appliances and no island

Small transitional u-shaped dark wood floor eat-in kitchen photo in San Francisco with a single-bowl sink, shaker cabinets, white cabinets, soapstone countertops, white backsplash, ceramic backsplash, stainless steel appliances and a peninsula

Large arts and crafts u-shaped medium tone wood floor eat-in kitchen photo in Detroit with an undermount sink, flat-panel cabinets, light wood cabinets, soapstone countertops, green backsplash, slate backsplash, black appliances and an island
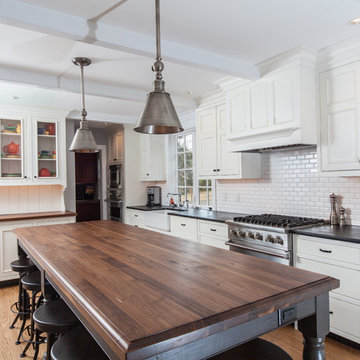
Betsy Barron
Inspiration for a large transitional l-shaped light wood floor and brown floor eat-in kitchen remodel in Philadelphia with a single-bowl sink, white backsplash, subway tile backsplash, stainless steel appliances, recessed-panel cabinets, white cabinets, an island, soapstone countertops and black countertops
Inspiration for a large transitional l-shaped light wood floor and brown floor eat-in kitchen remodel in Philadelphia with a single-bowl sink, white backsplash, subway tile backsplash, stainless steel appliances, recessed-panel cabinets, white cabinets, an island, soapstone countertops and black countertops

Randall Perry Photography, E Tanny Design
Inspiration for a rustic medium tone wood floor eat-in kitchen remodel in New York with soapstone countertops, white backsplash, shaker cabinets, medium tone wood cabinets, subway tile backsplash, stainless steel appliances and an island
Inspiration for a rustic medium tone wood floor eat-in kitchen remodel in New York with soapstone countertops, white backsplash, shaker cabinets, medium tone wood cabinets, subway tile backsplash, stainless steel appliances and an island

The custom height single ovens were placed side by side to allow for easy use and the large island provided plenty of work space. The combination of clean sleek lines with a variety of finishes and textures keeps this “beach house cottage look” current and comfortable.

Photo by Randy O'Rourke
www.rorphotos.com
Example of a mid-sized country l-shaped medium tone wood floor and brown floor eat-in kitchen design in Boston with soapstone countertops, black appliances, recessed-panel cabinets, a farmhouse sink, green cabinets, beige backsplash, ceramic backsplash and no island
Example of a mid-sized country l-shaped medium tone wood floor and brown floor eat-in kitchen design in Boston with soapstone countertops, black appliances, recessed-panel cabinets, a farmhouse sink, green cabinets, beige backsplash, ceramic backsplash and no island

This light and airy kitchen invites entertaining and features multiple seating areas. The cluster of light fixtures over the island adds a special touch

Photo credit: Nolan Painting
Interior Design: Raindrum Design
Large trendy eat-in kitchen photo in Philadelphia with white cabinets, white backsplash, stainless steel appliances, glass tile backsplash, an island, an undermount sink, soapstone countertops, black countertops and shaker cabinets
Large trendy eat-in kitchen photo in Philadelphia with white cabinets, white backsplash, stainless steel appliances, glass tile backsplash, an island, an undermount sink, soapstone countertops, black countertops and shaker cabinets

Eat-in kitchen - large traditional l-shaped dark wood floor and brown floor eat-in kitchen idea in Columbus with a farmhouse sink, recessed-panel cabinets, green cabinets, soapstone countertops, green backsplash, stainless steel appliances, an island and black countertops
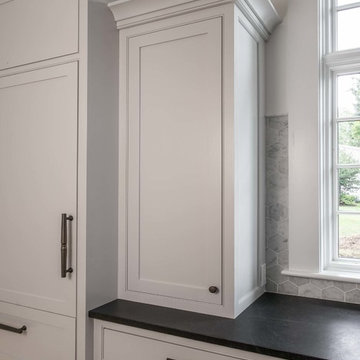
Built in walnut coffee station sits behind this pocket door. Pull out walnut tray makes it easy to access the coffee maker and a drawer below holds all the supplies.
Photography by Eric Roth
Eat-In Kitchen with Soapstone Countertops Ideas
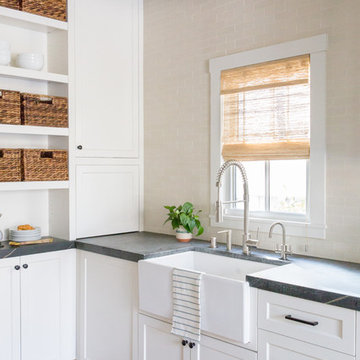
Transitional white kitchen with Heath tile backsplash, soapstone, counters, black hardware, wood island top, and wicker counter stools. Photo by Suzanna Scott.
1





