Kitchen with Recessed-Panel Cabinets, Solid Surface Countertops and Glass Tile Backsplash Ideas
Refine by:
Budget
Sort by:Popular Today
1 - 20 of 464 photos
Item 1 of 4

Fresh, fun, and alive, this space has become a favorite hangout for the homeowner. Whether she is baking, entertaining friends, or just sitting at her table enjoying a nice pot of afternoon tea, she is thrilled with her new kitchen and the joy it brings to anyone who stops by.

Arc Photography
Example of a large trendy l-shaped light wood floor eat-in kitchen design in Columbus with an undermount sink, recessed-panel cabinets, black cabinets, solid surface countertops, gray backsplash, glass tile backsplash, stainless steel appliances and an island
Example of a large trendy l-shaped light wood floor eat-in kitchen design in Columbus with an undermount sink, recessed-panel cabinets, black cabinets, solid surface countertops, gray backsplash, glass tile backsplash, stainless steel appliances and an island
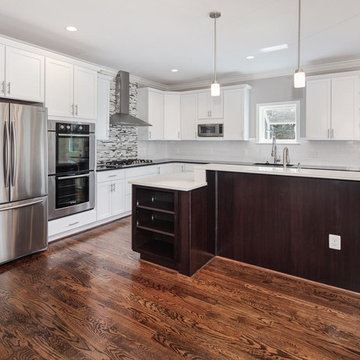
Transitional l-shaped dark wood floor open concept kitchen photo in DC Metro with recessed-panel cabinets, white cabinets, solid surface countertops, multicolored backsplash, glass tile backsplash, stainless steel appliances, an island and an undermount sink
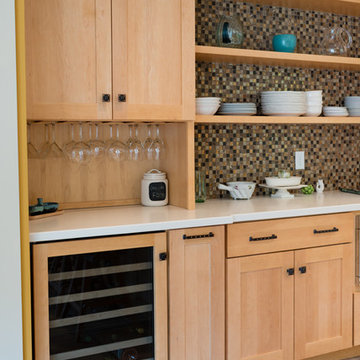
big fish studio, phil mello
Inspiration for a mid-sized eclectic u-shaped terra-cotta tile kitchen remodel in Boston with an undermount sink, recessed-panel cabinets, light wood cabinets, solid surface countertops, multicolored backsplash, glass tile backsplash, stainless steel appliances and an island
Inspiration for a mid-sized eclectic u-shaped terra-cotta tile kitchen remodel in Boston with an undermount sink, recessed-panel cabinets, light wood cabinets, solid surface countertops, multicolored backsplash, glass tile backsplash, stainless steel appliances and an island
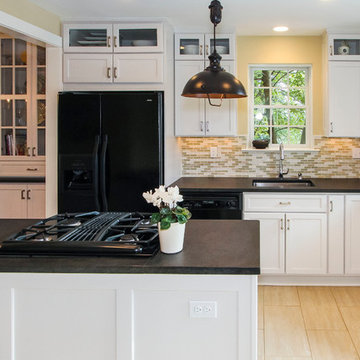
Jennifer Hoak
Eat-in kitchen - mid-sized transitional l-shaped porcelain tile and beige floor eat-in kitchen idea in DC Metro with an undermount sink, recessed-panel cabinets, white cabinets, solid surface countertops, multicolored backsplash, glass tile backsplash, black appliances, an island and black countertops
Eat-in kitchen - mid-sized transitional l-shaped porcelain tile and beige floor eat-in kitchen idea in DC Metro with an undermount sink, recessed-panel cabinets, white cabinets, solid surface countertops, multicolored backsplash, glass tile backsplash, black appliances, an island and black countertops
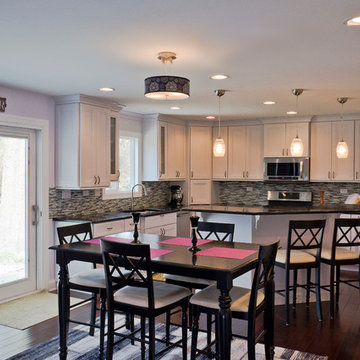
This large, modern kitchen has everything you need for family dinners and entertaining - convenient island seating, a larger eating area and bar. Adding a touch of purple on the walls gives a touch of whimsy to the classic white and black color scheme.
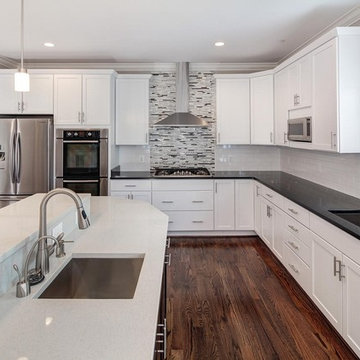
Open concept kitchen - transitional l-shaped dark wood floor open concept kitchen idea in DC Metro with an undermount sink, recessed-panel cabinets, white cabinets, solid surface countertops, multicolored backsplash, glass tile backsplash, stainless steel appliances and an island
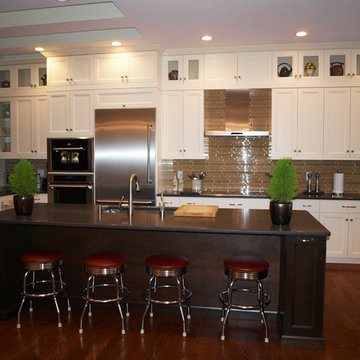
Kitchen Designer Nancy Layton Inside Out Design
Inspiration for a large transitional u-shaped medium tone wood floor eat-in kitchen remodel in New York with an undermount sink, recessed-panel cabinets, white cabinets, solid surface countertops, beige backsplash, glass tile backsplash, stainless steel appliances and an island
Inspiration for a large transitional u-shaped medium tone wood floor eat-in kitchen remodel in New York with an undermount sink, recessed-panel cabinets, white cabinets, solid surface countertops, beige backsplash, glass tile backsplash, stainless steel appliances and an island
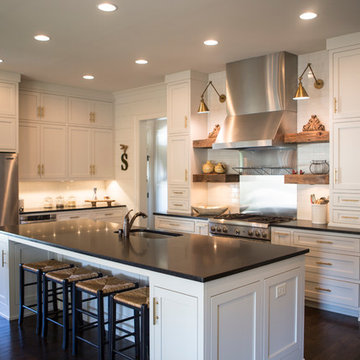
New construction all white kitchen with ship lap walls, white subway tile, dark hardwood floors and craftsman cabinets make this kitchen a place you want to be. Open beam shelving next to layered finishes such as a stainless oven hood, brass hardware and sconces give this kitchen a diverse look.
Lisa Konz Photography
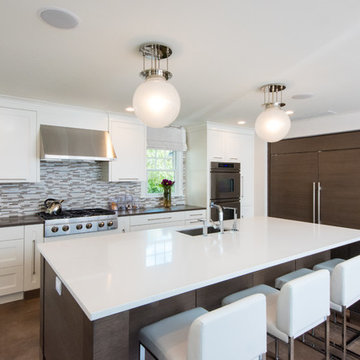
Eat-in kitchen - mid-sized contemporary l-shaped ceramic tile eat-in kitchen idea in New York with an undermount sink, recessed-panel cabinets, white cabinets, solid surface countertops, beige backsplash, glass tile backsplash, stainless steel appliances and an island
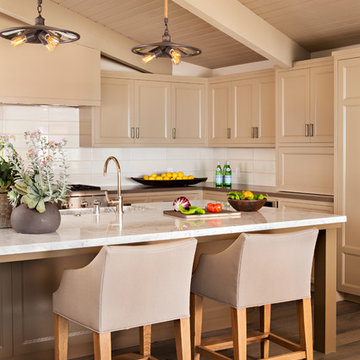
Bret Gum
Example of a trendy l-shaped medium tone wood floor eat-in kitchen design in Orange County with recessed-panel cabinets, beige cabinets, solid surface countertops, white backsplash, glass tile backsplash and an island
Example of a trendy l-shaped medium tone wood floor eat-in kitchen design in Orange County with recessed-panel cabinets, beige cabinets, solid surface countertops, white backsplash, glass tile backsplash and an island
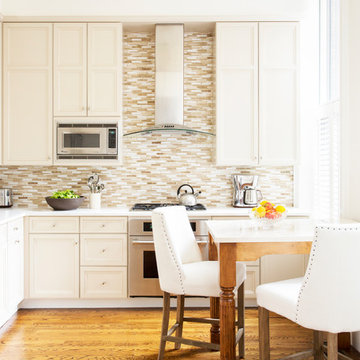
http://www.catherineandmcclure.com/historicbrownstone.html
As interior decorators for these vibrant homeowners, our goal was to preserve the historic beauty of this classic Boston Brownstone while creating a fresh, sophisticated, and livable space for our clients. It was important in our design to showcase the incredible details in this home like the original coffered ceiling in the master suite and the beautiful fireplace mantle in the living area and the soaring ceilings throughout the house.
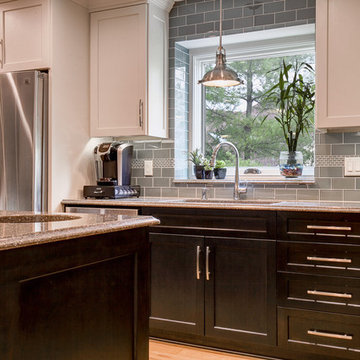
Arc Photography
Eat-in kitchen - large contemporary l-shaped light wood floor eat-in kitchen idea in Columbus with an undermount sink, recessed-panel cabinets, black cabinets, solid surface countertops, gray backsplash, glass tile backsplash, stainless steel appliances and an island
Eat-in kitchen - large contemporary l-shaped light wood floor eat-in kitchen idea in Columbus with an undermount sink, recessed-panel cabinets, black cabinets, solid surface countertops, gray backsplash, glass tile backsplash, stainless steel appliances and an island
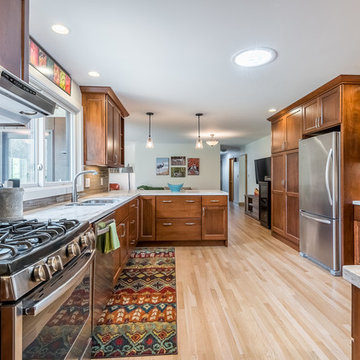
This open floor plan produces a functional and flowing space. Some features include: Cherry wood custom cabinetry, Solid surface Corian counter tops, Stainless steel appliances and fixtures, Recessed lighting, Energy efficient Sun tunnel with parabolic lens, engineered wood flooring
Buras Photography
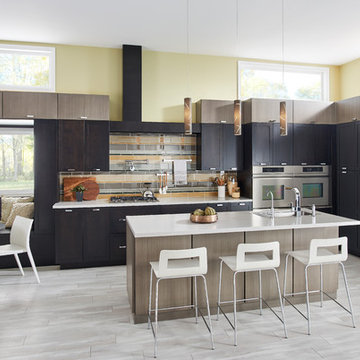
Perimeter Cabinets: Plainview door style in Cherry, Wenge (Low Sheen). - Island Cabinets and Upper Stacked Perimeter Cabinets: Slab door style in Bamboo (Vertical), Coastal Grey. - Photographer: TC Studios.
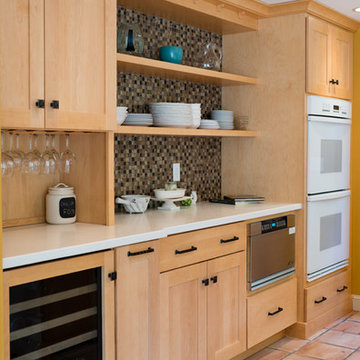
big fish studio, phil mello
Inspiration for a mid-sized eclectic u-shaped terra-cotta tile kitchen remodel in Boston with an undermount sink, recessed-panel cabinets, light wood cabinets, solid surface countertops, multicolored backsplash, glass tile backsplash, stainless steel appliances and an island
Inspiration for a mid-sized eclectic u-shaped terra-cotta tile kitchen remodel in Boston with an undermount sink, recessed-panel cabinets, light wood cabinets, solid surface countertops, multicolored backsplash, glass tile backsplash, stainless steel appliances and an island
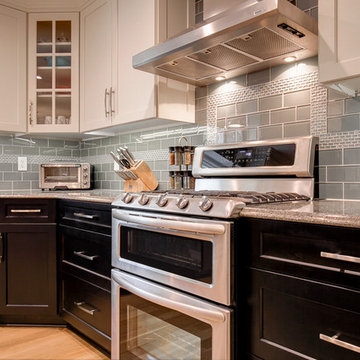
Arc Photography
Example of a large trendy l-shaped light wood floor eat-in kitchen design in Columbus with an undermount sink, recessed-panel cabinets, black cabinets, solid surface countertops, gray backsplash, glass tile backsplash, stainless steel appliances and an island
Example of a large trendy l-shaped light wood floor eat-in kitchen design in Columbus with an undermount sink, recessed-panel cabinets, black cabinets, solid surface countertops, gray backsplash, glass tile backsplash, stainless steel appliances and an island
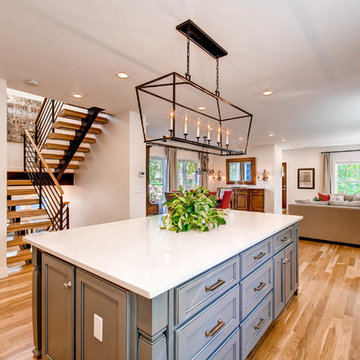
Inspiration for a large transitional l-shaped light wood floor open concept kitchen remodel in Orange County with an undermount sink, recessed-panel cabinets, gray cabinets, solid surface countertops, white backsplash, glass tile backsplash, stainless steel appliances and an island
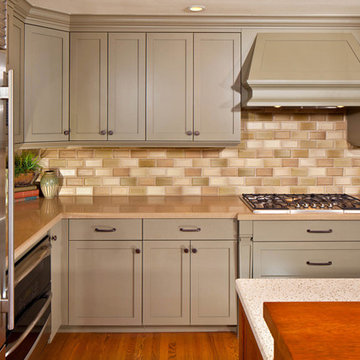
Inspiration for a mid-sized craftsman l-shaped medium tone wood floor eat-in kitchen remodel in San Diego with green cabinets, solid surface countertops, an undermount sink, recessed-panel cabinets, multicolored backsplash, glass tile backsplash, stainless steel appliances and an island
Kitchen with Recessed-Panel Cabinets, Solid Surface Countertops and Glass Tile Backsplash Ideas
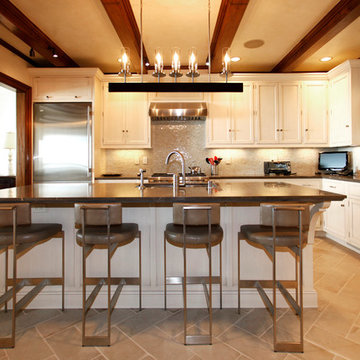
Example of a mid-sized beach style l-shaped porcelain tile eat-in kitchen design in Santa Barbara with an undermount sink, recessed-panel cabinets, white cabinets, solid surface countertops, glass tile backsplash, stainless steel appliances and an island
1





