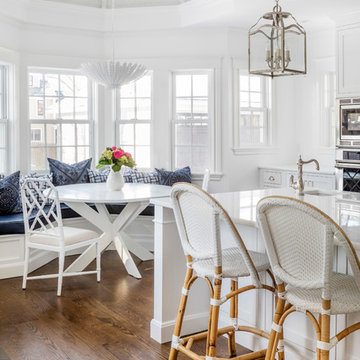Dark Wood Floor Kitchen with an Integrated Sink and Solid Surface Countertops Ideas
Refine by:
Budget
Sort by:Popular Today
1 - 20 of 474 photos
Item 1 of 4
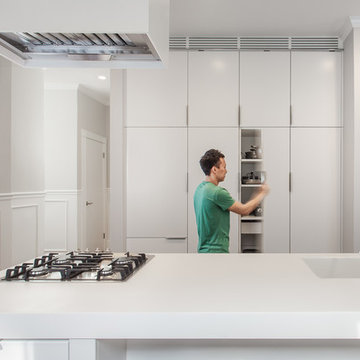
Matt Delphenich
Small minimalist dark wood floor eat-in kitchen photo in Boston with an integrated sink, flat-panel cabinets, white cabinets, solid surface countertops, paneled appliances and an island
Small minimalist dark wood floor eat-in kitchen photo in Boston with an integrated sink, flat-panel cabinets, white cabinets, solid surface countertops, paneled appliances and an island
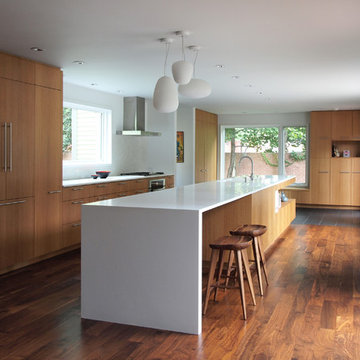
© Heather Weiss, Architect
Inspiration for a large modern galley dark wood floor kitchen remodel in New York with an integrated sink, flat-panel cabinets, medium tone wood cabinets, solid surface countertops, white backsplash, ceramic backsplash, paneled appliances and an island
Inspiration for a large modern galley dark wood floor kitchen remodel in New York with an integrated sink, flat-panel cabinets, medium tone wood cabinets, solid surface countertops, white backsplash, ceramic backsplash, paneled appliances and an island
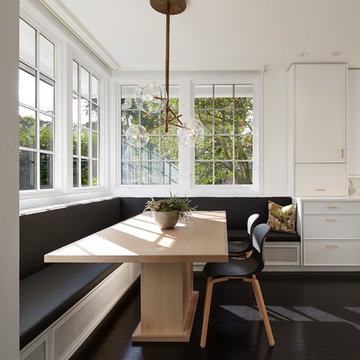
Steve Hall- Hedrich Blessing
Example of a classic galley dark wood floor kitchen design in Chicago with an integrated sink, recessed-panel cabinets, white cabinets, solid surface countertops and marble backsplash
Example of a classic galley dark wood floor kitchen design in Chicago with an integrated sink, recessed-panel cabinets, white cabinets, solid surface countertops and marble backsplash
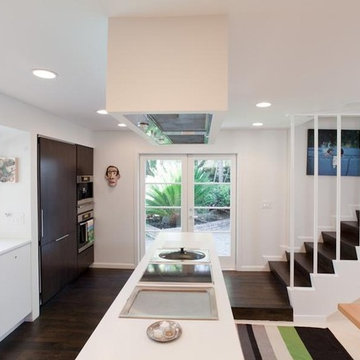
Mike Graff
Mid-sized minimalist u-shaped dark wood floor eat-in kitchen photo in Sacramento with flat-panel cabinets, a peninsula, white cabinets, an integrated sink, brown backsplash, stainless steel appliances and solid surface countertops
Mid-sized minimalist u-shaped dark wood floor eat-in kitchen photo in Sacramento with flat-panel cabinets, a peninsula, white cabinets, an integrated sink, brown backsplash, stainless steel appliances and solid surface countertops
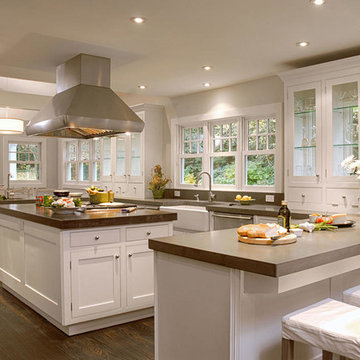
Mark Samu
Large elegant l-shaped dark wood floor and brown floor open concept kitchen photo in New York with an integrated sink, shaker cabinets, white cabinets, solid surface countertops, brown backsplash, stone slab backsplash, stainless steel appliances and an island
Large elegant l-shaped dark wood floor and brown floor open concept kitchen photo in New York with an integrated sink, shaker cabinets, white cabinets, solid surface countertops, brown backsplash, stone slab backsplash, stainless steel appliances and an island
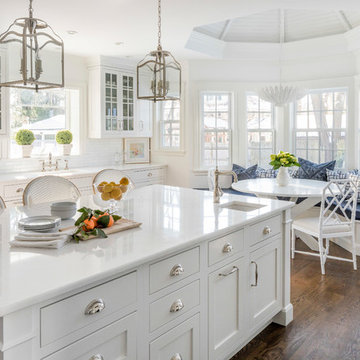
http://www.catherineandmcclure.com/
Example of a large classic u-shaped dark wood floor and brown floor open concept kitchen design in Boston with an integrated sink, recessed-panel cabinets, white cabinets, solid surface countertops, white backsplash, ceramic backsplash, stainless steel appliances, an island and white countertops
Example of a large classic u-shaped dark wood floor and brown floor open concept kitchen design in Boston with an integrated sink, recessed-panel cabinets, white cabinets, solid surface countertops, white backsplash, ceramic backsplash, stainless steel appliances, an island and white countertops
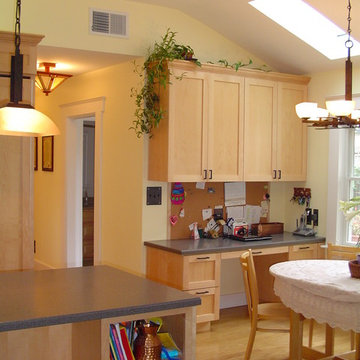
JD Designs
Large arts and crafts l-shaped dark wood floor open concept kitchen photo in Denver with an integrated sink, shaker cabinets, light wood cabinets, solid surface countertops, multicolored backsplash, subway tile backsplash, paneled appliances and an island
Large arts and crafts l-shaped dark wood floor open concept kitchen photo in Denver with an integrated sink, shaker cabinets, light wood cabinets, solid surface countertops, multicolored backsplash, subway tile backsplash, paneled appliances and an island
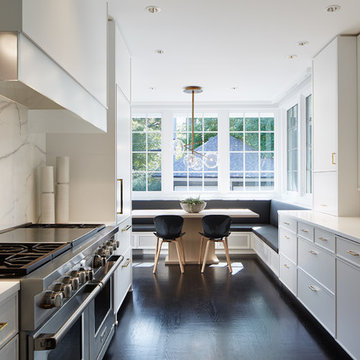
Steve Hall- Hedrich Blessing
Elegant galley dark wood floor kitchen photo in Chicago with an integrated sink, recessed-panel cabinets, white cabinets, solid surface countertops and marble backsplash
Elegant galley dark wood floor kitchen photo in Chicago with an integrated sink, recessed-panel cabinets, white cabinets, solid surface countertops and marble backsplash
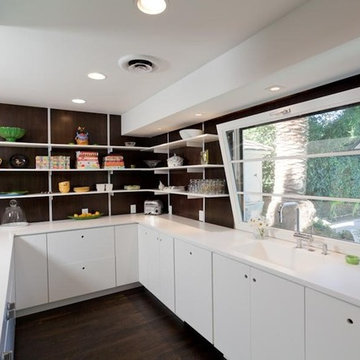
Mike Graff
Inspiration for a mid-sized modern u-shaped dark wood floor eat-in kitchen remodel in Sacramento with flat-panel cabinets, a peninsula, an integrated sink, brown backsplash, stainless steel appliances, white cabinets and solid surface countertops
Inspiration for a mid-sized modern u-shaped dark wood floor eat-in kitchen remodel in Sacramento with flat-panel cabinets, a peninsula, an integrated sink, brown backsplash, stainless steel appliances, white cabinets and solid surface countertops
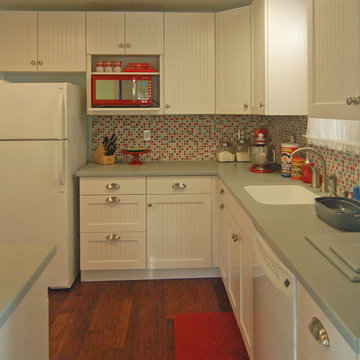
Using European construction cabinetry for increased usable interior space, we gave this small kitchen a true beachy feel with white cabinets, blue/green Corian counters and fun red accents. the are corner swing-out shelves, a pull-out trash cabinet and lots of drawers.
Wood-Mode Fine Custom Cabinetry: Brookhaven's Colony Beaded
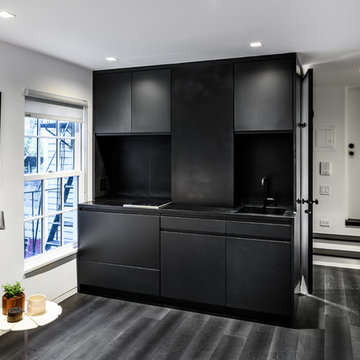
The kitchen and bath are housed in a black Corian and charcoal lacquered volume at one end of the space.
Small minimalist single-wall dark wood floor eat-in kitchen photo in New York with an integrated sink, flat-panel cabinets, black cabinets, solid surface countertops, black backsplash, paneled appliances and no island
Small minimalist single-wall dark wood floor eat-in kitchen photo in New York with an integrated sink, flat-panel cabinets, black cabinets, solid surface countertops, black backsplash, paneled appliances and no island
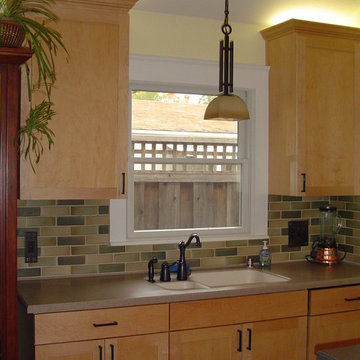
JD Designs
Open concept kitchen - large craftsman l-shaped dark wood floor open concept kitchen idea in Denver with an integrated sink, shaker cabinets, light wood cabinets, solid surface countertops, multicolored backsplash, subway tile backsplash, paneled appliances and an island
Open concept kitchen - large craftsman l-shaped dark wood floor open concept kitchen idea in Denver with an integrated sink, shaker cabinets, light wood cabinets, solid surface countertops, multicolored backsplash, subway tile backsplash, paneled appliances and an island
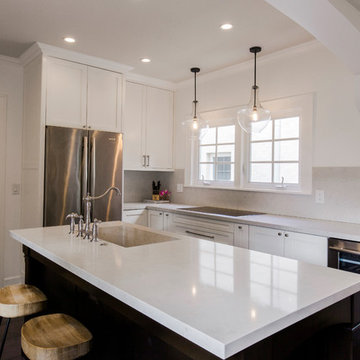
Example of a mid-sized l-shaped dark wood floor enclosed kitchen design in Miami with an integrated sink, shaker cabinets, white cabinets, solid surface countertops, white backsplash, stone slab backsplash, stainless steel appliances and an island
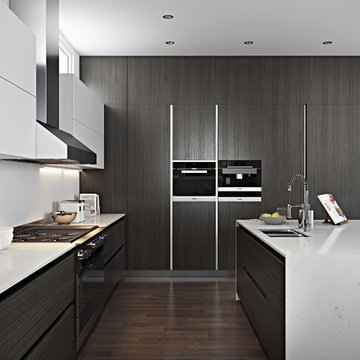
Example of a large minimalist u-shaped dark wood floor and brown floor eat-in kitchen design in Los Angeles with an integrated sink, flat-panel cabinets, white cabinets, solid surface countertops, white backsplash, glass sheet backsplash, paneled appliances, an island and white countertops
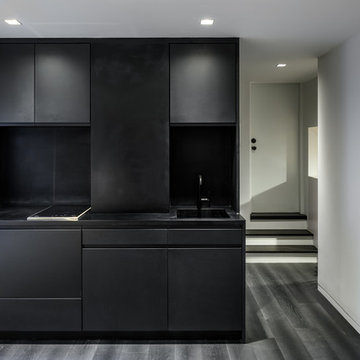
The kitchen and bath are housed in a black Corian and charcoal lacquered volume at one end of the space.
Eat-in kitchen - small modern single-wall dark wood floor eat-in kitchen idea in New York with an integrated sink, flat-panel cabinets, black cabinets, solid surface countertops, black backsplash, paneled appliances and no island
Eat-in kitchen - small modern single-wall dark wood floor eat-in kitchen idea in New York with an integrated sink, flat-panel cabinets, black cabinets, solid surface countertops, black backsplash, paneled appliances and no island
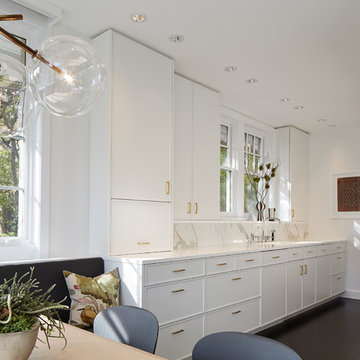
Steve Hall- Hedrich Blessing
Elegant galley dark wood floor kitchen photo in Chicago with an integrated sink, recessed-panel cabinets, white cabinets, solid surface countertops and marble backsplash
Elegant galley dark wood floor kitchen photo in Chicago with an integrated sink, recessed-panel cabinets, white cabinets, solid surface countertops and marble backsplash
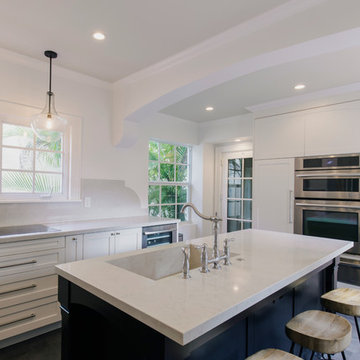
Inspiration for a mid-sized l-shaped dark wood floor enclosed kitchen remodel in Miami with an integrated sink, shaker cabinets, white cabinets, solid surface countertops, white backsplash, stone slab backsplash, stainless steel appliances and an island
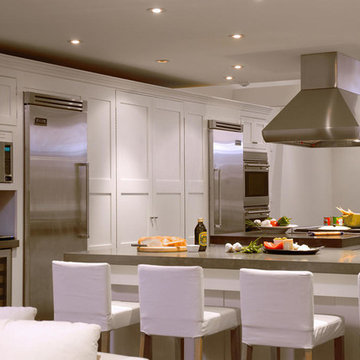
Inspiration for a large timeless l-shaped dark wood floor and brown floor open concept kitchen remodel in New York with an integrated sink, shaker cabinets, white cabinets, solid surface countertops, brown backsplash, stone slab backsplash, stainless steel appliances and an island
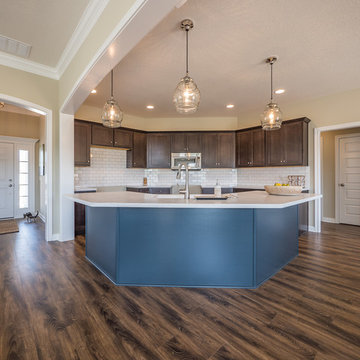
Angle island with Corian tops. Homecrest Cadet color on the island. Kitchen back splash done with subway tile and a dark grout. Notice the curved arches.
Dark Wood Floor Kitchen with an Integrated Sink and Solid Surface Countertops Ideas
1






