Dark Wood Floor Kitchen with Solid Surface Countertops Ideas
Refine by:
Budget
Sort by:Popular Today
1 - 20 of 7,217 photos
Item 1 of 4

Vivian Johnson
Eat-in kitchen - small 1960s galley dark wood floor and brown floor eat-in kitchen idea in San Francisco with recessed-panel cabinets, white cabinets, multicolored backsplash, mosaic tile backsplash, stainless steel appliances, gray countertops, a peninsula and solid surface countertops
Eat-in kitchen - small 1960s galley dark wood floor and brown floor eat-in kitchen idea in San Francisco with recessed-panel cabinets, white cabinets, multicolored backsplash, mosaic tile backsplash, stainless steel appliances, gray countertops, a peninsula and solid surface countertops
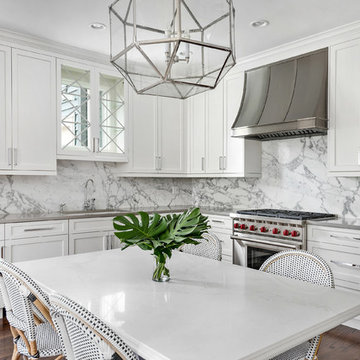
Elizabeth Taich Design is a Chicago-based full-service interior architecture and design firm that specializes in sophisticated yet livable environments.
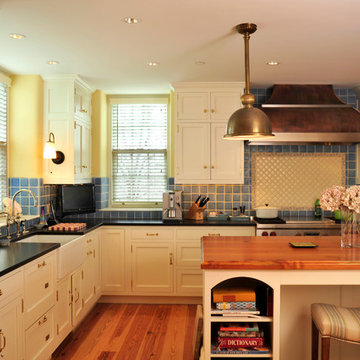
David Steinbrunner, photographer.
Country l-shaped dark wood floor open concept kitchen photo in Cincinnati with a farmhouse sink, white cabinets, blue backsplash, an island, shaker cabinets, solid surface countertops, porcelain backsplash and stainless steel appliances
Country l-shaped dark wood floor open concept kitchen photo in Cincinnati with a farmhouse sink, white cabinets, blue backsplash, an island, shaker cabinets, solid surface countertops, porcelain backsplash and stainless steel appliances

Inspiration for a mid-sized timeless u-shaped dark wood floor eat-in kitchen remodel in Other with an undermount sink, shaker cabinets, white cabinets, solid surface countertops, white backsplash, subway tile backsplash, stainless steel appliances and a peninsula

Inspiration for a large tropical l-shaped dark wood floor and brown floor open concept kitchen remodel in Hawaii with an undermount sink, shaker cabinets, white cabinets, multicolored backsplash, matchstick tile backsplash, stainless steel appliances, an island, white countertops and solid surface countertops

James R. Salomon
Large trendy l-shaped dark wood floor eat-in kitchen photo in Boston with stainless steel appliances, green cabinets, a single-bowl sink, recessed-panel cabinets, solid surface countertops and an island
Large trendy l-shaped dark wood floor eat-in kitchen photo in Boston with stainless steel appliances, green cabinets, a single-bowl sink, recessed-panel cabinets, solid surface countertops and an island

Inspiration for a large transitional l-shaped dark wood floor and brown floor eat-in kitchen remodel in San Diego with an undermount sink, shaker cabinets, stainless steel appliances, an island, solid surface countertops, beige backsplash and stone tile backsplash
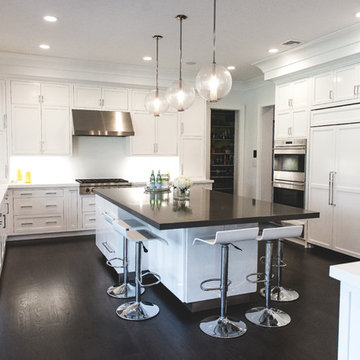
Kimberly Muto
Eat-in kitchen - large transitional u-shaped dark wood floor eat-in kitchen idea in New York with an undermount sink, shaker cabinets, white cabinets, white backsplash, stainless steel appliances, an island, solid surface countertops and ceramic backsplash
Eat-in kitchen - large transitional u-shaped dark wood floor eat-in kitchen idea in New York with an undermount sink, shaker cabinets, white cabinets, white backsplash, stainless steel appliances, an island, solid surface countertops and ceramic backsplash

Joseph D'Arco
Open concept kitchen - transitional l-shaped dark wood floor and brown floor open concept kitchen idea in New York with an undermount sink, flat-panel cabinets, white cabinets, white backsplash, subway tile backsplash, stainless steel appliances, a peninsula, solid surface countertops and white countertops
Open concept kitchen - transitional l-shaped dark wood floor and brown floor open concept kitchen idea in New York with an undermount sink, flat-panel cabinets, white cabinets, white backsplash, subway tile backsplash, stainless steel appliances, a peninsula, solid surface countertops and white countertops
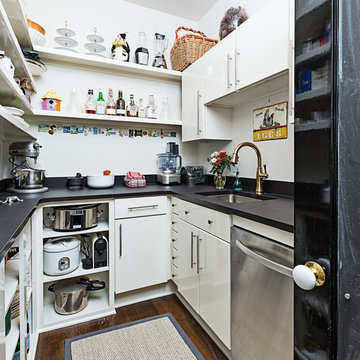
Honed granite and ample storage in the butler's pantry of this remodeled Victorian in Ann Arbor.
Small transitional u-shaped dark wood floor kitchen pantry photo in Detroit with an undermount sink, shaker cabinets, stainless steel appliances, solid surface countertops and no island
Small transitional u-shaped dark wood floor kitchen pantry photo in Detroit with an undermount sink, shaker cabinets, stainless steel appliances, solid surface countertops and no island

Large transitional u-shaped dark wood floor and brown floor kitchen photo in Minneapolis with gray cabinets, white backsplash, stainless steel appliances, an island, raised-panel cabinets, a farmhouse sink, solid surface countertops, white countertops and ceramic backsplash

Large transitional single-wall dark wood floor kitchen photo in San Francisco with an undermount sink, shaker cabinets, gray cabinets, solid surface countertops, white backsplash, ceramic backsplash and stainless steel appliances

Ryann Ford
Inspiration for a large transitional dark wood floor and brown floor eat-in kitchen remodel in Austin with white cabinets, stone tile backsplash, stainless steel appliances, shaker cabinets, solid surface countertops, white backsplash, black countertops and an island
Inspiration for a large transitional dark wood floor and brown floor eat-in kitchen remodel in Austin with white cabinets, stone tile backsplash, stainless steel appliances, shaker cabinets, solid surface countertops, white backsplash, black countertops and an island

Arlington, Virginia Modern Kitchen and Bathroom
#JenniferGilmer
http://www.gilmerkitchens.com/
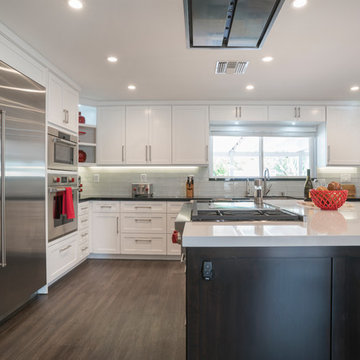
Large transitional l-shaped dark wood floor and brown floor open concept kitchen photo in Orange County with an undermount sink, shaker cabinets, white cabinets, solid surface countertops, white backsplash, glass tile backsplash, stainless steel appliances and two islands
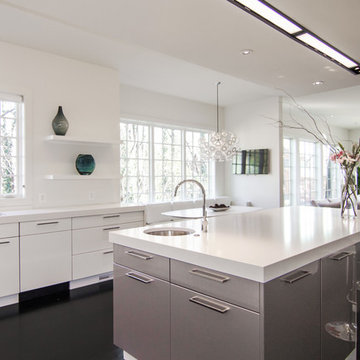
Arlington, Virginia Modern Kitchen and Bathroom
#JenniferGilmer
http://www.gilmerkitchens.com/
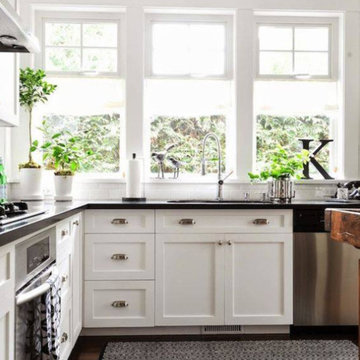
Small transitional u-shaped dark wood floor and brown floor open concept kitchen photo in Los Angeles with an undermount sink, solid surface countertops, white backsplash, subway tile backsplash, stainless steel appliances and a peninsula
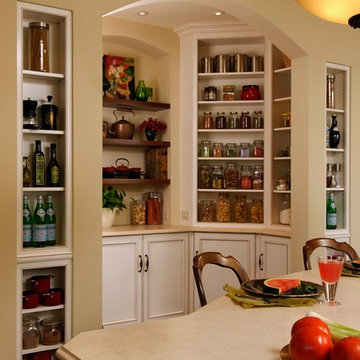
A place for everything and everything in its place.
Example of a large classic l-shaped dark wood floor open concept kitchen design in DC Metro with an undermount sink, glass-front cabinets, white cabinets, solid surface countertops, beige backsplash, stone tile backsplash, stainless steel appliances and an island
Example of a large classic l-shaped dark wood floor open concept kitchen design in DC Metro with an undermount sink, glass-front cabinets, white cabinets, solid surface countertops, beige backsplash, stone tile backsplash, stainless steel appliances and an island
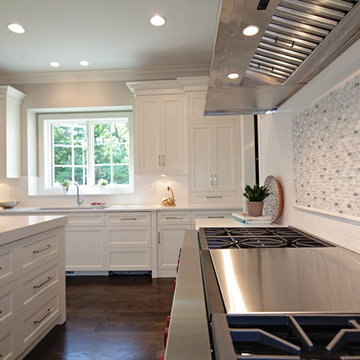
Krista Sobkowiak
Inspiration for a large contemporary u-shaped dark wood floor eat-in kitchen remodel in Chicago with an undermount sink, shaker cabinets, white cabinets, solid surface countertops, white backsplash, subway tile backsplash, stainless steel appliances and an island
Inspiration for a large contemporary u-shaped dark wood floor eat-in kitchen remodel in Chicago with an undermount sink, shaker cabinets, white cabinets, solid surface countertops, white backsplash, subway tile backsplash, stainless steel appliances and an island
Dark Wood Floor Kitchen with Solid Surface Countertops Ideas

The dark wood floors of the kitchen are balanced with white inset shaker cabinets with a light brown polished countertop. The wall cabinets feature glass doors and are topped with tall crown molding. Brass hardware has been used for all the cabinets. For the backsplash, we have used a soft beige. The countertop features a double bowl undermount sink with a gooseneck faucet. The windows feature roman shades in a floral print. A white BlueStar range is topped with a custom hood.
Project by Portland interior design studio Jenni Leasia Interior Design. Also serving Lake Oswego, West Linn, Vancouver, Sherwood, Camas, Oregon City, Beaverton, and the whole of Greater Portland.
For more about Jenni Leasia Interior Design, click here: https://www.jennileasiadesign.com/
To learn more about this project, click here:
https://www.jennileasiadesign.com/montgomery
1





