Kitchen with an Undermount Sink, Tile Countertops and White Backsplash Ideas
Refine by:
Budget
Sort by:Popular Today
1 - 20 of 417 photos
Item 1 of 4
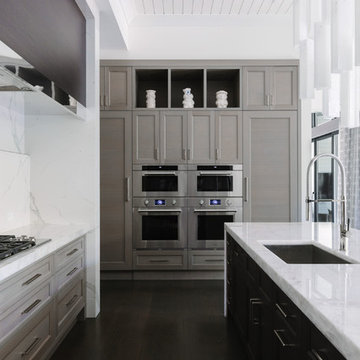
Photo Credit:
Aimée Mazzenga
Example of a mid-sized trendy galley dark wood floor and brown floor enclosed kitchen design in Chicago with an undermount sink, beaded inset cabinets, medium tone wood cabinets, tile countertops, white backsplash, porcelain backsplash, stainless steel appliances, an island and white countertops
Example of a mid-sized trendy galley dark wood floor and brown floor enclosed kitchen design in Chicago with an undermount sink, beaded inset cabinets, medium tone wood cabinets, tile countertops, white backsplash, porcelain backsplash, stainless steel appliances, an island and white countertops
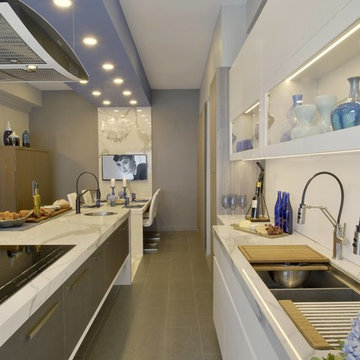
The all new display in Bilotta’s Mamaroneck showroom is designed by Fabrice Garson. This contemporary kitchen is well equipped with all the necessities that every chef dreams of while keeping a modern clean look. Fabrice used a mix of light and dark shades combined with smooth and textured finishes, stainless steel drawers, and splashes of vibrant blue and bright white accessories to bring the space to life. The pantry cabinetry and oven surround are Artcraft’s Eva door in a Rift White Oak finished in a Dark Smokehouse Gloss. The sink wall is also the Eva door in a Pure White Gloss with horizontal motorized bi-fold wall cabinets with glass fronts. The White Matte backsplash below these wall cabinets lifts up to reveal walnut inserts that store spices, knives and other cooking essentials. In front of this backsplash is a Galley Workstation sink with 2 contemporary faucets in brushed stainless from Brizo. To the left of the sink is a Fisher Paykel dishwasher hidden behind a white gloss panel which opens with a knock of your hand. The large 10 1/2-foot island has a mix of Dark Linen laminate drawer fronts on one side and stainless-steel drawer fronts on the other and holds a Miseno stainless-steel undermount prep sink with a matte black Brizo faucet, a Fisher Paykel dishwasher drawer, a Fisher Paykel induction cooktop, and a Miele Hood above. The porcelain waterfall countertop (from Walker Zanger), flows from one end of the island to the other and continues in one sweep across to the table connecting the two into one kitchen and dining unit.
Designer: Fabrice Garson. Photographer: Peter Krupenye
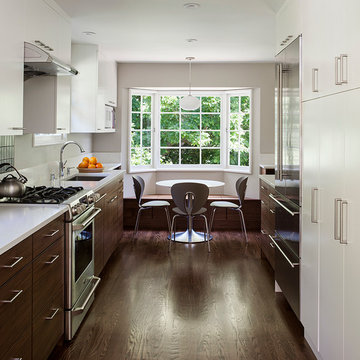
Photo by Michele Lee Willson
Example of a mid-sized transitional u-shaped dark wood floor kitchen design in San Francisco with an undermount sink, flat-panel cabinets, dark wood cabinets, tile countertops, white backsplash, ceramic backsplash and stainless steel appliances
Example of a mid-sized transitional u-shaped dark wood floor kitchen design in San Francisco with an undermount sink, flat-panel cabinets, dark wood cabinets, tile countertops, white backsplash, ceramic backsplash and stainless steel appliances
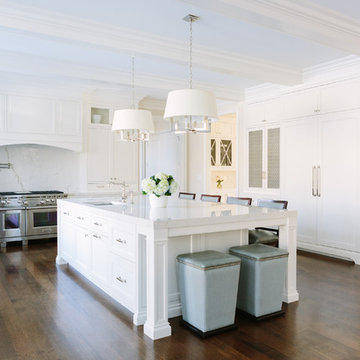
Photo By:
Aimée Mazzenga
Inspiration for a transitional u-shaped dark wood floor and brown floor open concept kitchen remodel in Chicago with beaded inset cabinets, white cabinets, tile countertops, white backsplash, porcelain backsplash, stainless steel appliances, an island, white countertops and an undermount sink
Inspiration for a transitional u-shaped dark wood floor and brown floor open concept kitchen remodel in Chicago with beaded inset cabinets, white cabinets, tile countertops, white backsplash, porcelain backsplash, stainless steel appliances, an island, white countertops and an undermount sink
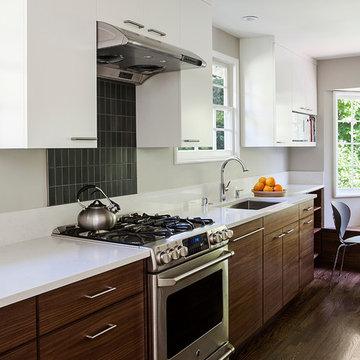
Photo by Michele Lee Willson
Inspiration for a mid-sized transitional u-shaped dark wood floor kitchen remodel in San Francisco with an undermount sink, flat-panel cabinets, dark wood cabinets, tile countertops, white backsplash, ceramic backsplash and stainless steel appliances
Inspiration for a mid-sized transitional u-shaped dark wood floor kitchen remodel in San Francisco with an undermount sink, flat-panel cabinets, dark wood cabinets, tile countertops, white backsplash, ceramic backsplash and stainless steel appliances
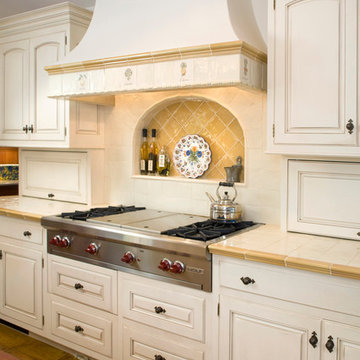
Beautiful custom tile work have been incorporated into the stove hood in this luxe kitchen. © Holly Lepere
Tuscan l-shaped light wood floor eat-in kitchen photo in Santa Barbara with an undermount sink, raised-panel cabinets, white cabinets, tile countertops, white backsplash, white appliances and ceramic backsplash
Tuscan l-shaped light wood floor eat-in kitchen photo in Santa Barbara with an undermount sink, raised-panel cabinets, white cabinets, tile countertops, white backsplash, white appliances and ceramic backsplash
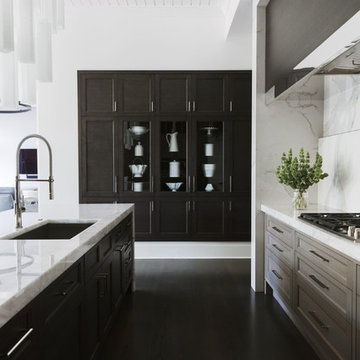
Photo Credit:
Aimée Mazzenga
Enclosed kitchen - mid-sized contemporary galley dark wood floor and brown floor enclosed kitchen idea in Chicago with an undermount sink, beaded inset cabinets, medium tone wood cabinets, tile countertops, white backsplash, porcelain backsplash, stainless steel appliances, an island and white countertops
Enclosed kitchen - mid-sized contemporary galley dark wood floor and brown floor enclosed kitchen idea in Chicago with an undermount sink, beaded inset cabinets, medium tone wood cabinets, tile countertops, white backsplash, porcelain backsplash, stainless steel appliances, an island and white countertops
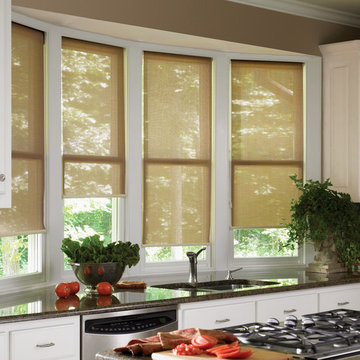
Hunter Douglas Designer Screen Roller Shades with Standard Clutch
Operating Systems: Standard Clutch
Room: Kitchen
Room Styles: European, Casual
Available from Accent Window Fashions LLC
Hunter Douglas Showcase Priority Dealer
Hunter Douglas Certified Installer
#Hunter_Douglas #Designer #Screen #Roller_Shades #Standard_Clutch #Kitchen #Kitchen_Ideas #European #Casual #Window_Treatments #HunterDouglas #Accent_Window_Fashions
Copyright 2001-2013 Hunter Douglas, Inc. All rights reserved.
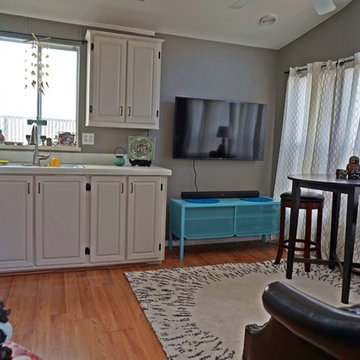
Gloria Merrick
Example of a small trendy l-shaped medium tone wood floor eat-in kitchen design in San Diego with an undermount sink, raised-panel cabinets, white cabinets, tile countertops, white backsplash, porcelain backsplash, white appliances and no island
Example of a small trendy l-shaped medium tone wood floor eat-in kitchen design in San Diego with an undermount sink, raised-panel cabinets, white cabinets, tile countertops, white backsplash, porcelain backsplash, white appliances and no island
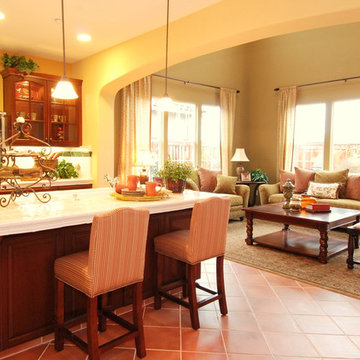
Frank Novak
Tuscan l-shaped porcelain tile open concept kitchen photo in Los Angeles with an undermount sink, glass-front cabinets, dark wood cabinets, tile countertops, white backsplash, stainless steel appliances and an island
Tuscan l-shaped porcelain tile open concept kitchen photo in Los Angeles with an undermount sink, glass-front cabinets, dark wood cabinets, tile countertops, white backsplash, stainless steel appliances and an island
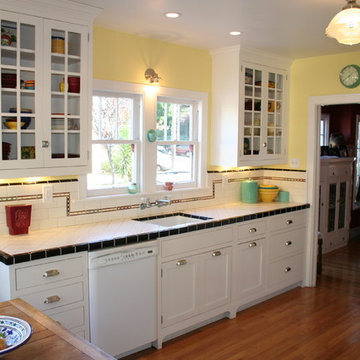
Mid-sized elegant l-shaped medium tone wood floor eat-in kitchen photo in San Francisco with an undermount sink, beaded inset cabinets, white cabinets, tile countertops, white backsplash, ceramic backsplash, white appliances and no island
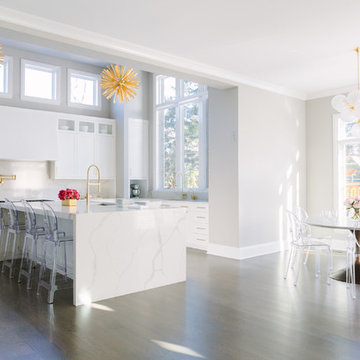
Photo Credit:
Aimée Mazzenga
Example of a large transitional l-shaped dark wood floor and brown floor open concept kitchen design in Chicago with an undermount sink, beaded inset cabinets, white cabinets, tile countertops, white backsplash, porcelain backsplash, stainless steel appliances, an island and white countertops
Example of a large transitional l-shaped dark wood floor and brown floor open concept kitchen design in Chicago with an undermount sink, beaded inset cabinets, white cabinets, tile countertops, white backsplash, porcelain backsplash, stainless steel appliances, an island and white countertops
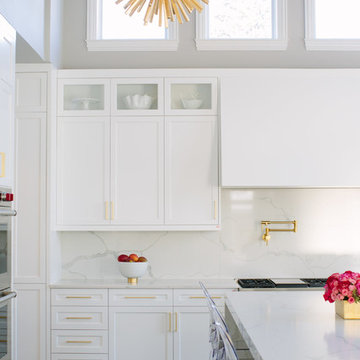
Photo Credit:
Aimée Mazzenga
Open concept kitchen - large transitional l-shaped dark wood floor and brown floor open concept kitchen idea in Chicago with an undermount sink, beaded inset cabinets, white cabinets, tile countertops, white backsplash, porcelain backsplash, stainless steel appliances, an island and white countertops
Open concept kitchen - large transitional l-shaped dark wood floor and brown floor open concept kitchen idea in Chicago with an undermount sink, beaded inset cabinets, white cabinets, tile countertops, white backsplash, porcelain backsplash, stainless steel appliances, an island and white countertops
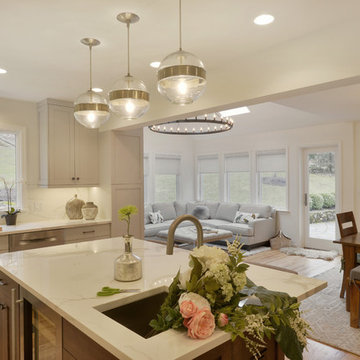
The view to the sitting room and dining room offers lots of natural light, while creating a social place to prepare food.
Photo: Peter Krupenye
Eat-in kitchen - mid-sized modern u-shaped light wood floor and brown floor eat-in kitchen idea in New York with an undermount sink, shaker cabinets, gray cabinets, tile countertops, white backsplash, porcelain backsplash, stainless steel appliances and an island
Eat-in kitchen - mid-sized modern u-shaped light wood floor and brown floor eat-in kitchen idea in New York with an undermount sink, shaker cabinets, gray cabinets, tile countertops, white backsplash, porcelain backsplash, stainless steel appliances and an island
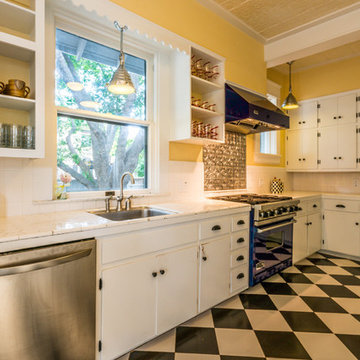
Example of a large transitional u-shaped ceramic tile enclosed kitchen design in Austin with an undermount sink, flat-panel cabinets, white cabinets, tile countertops, white backsplash, ceramic backsplash and stainless steel appliances
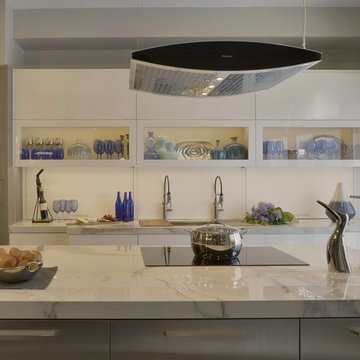
The all new display in Bilotta’s Mamaroneck showroom is designed by Fabrice Garson. This contemporary kitchen is well equipped with all the necessities that every chef dreams of while keeping a modern clean look. Fabrice used a mix of light and dark shades combined with smooth and textured finishes, stainless steel drawers, and splashes of vibrant blue and bright white accessories to bring the space to life. The pantry cabinetry and oven surround are Artcraft’s Eva door in a Rift White Oak finished in a Dark Smokehouse Gloss. The sink wall is also the Eva door in a Pure White Gloss with horizontal motorized bi-fold wall cabinets with glass fronts. The White Matte backsplash below these wall cabinets lifts up to reveal walnut inserts that store spices, knives and other cooking essentials. In front of this backsplash is a Galley Workstation sink with 2 contemporary faucets in brushed stainless from Brizo. To the left of the sink is a Fisher Paykel dishwasher hidden behind a white gloss panel which opens with a knock of your hand. The large 10 1/2-foot island has a mix of Dark Linen laminate drawer fronts on one side and stainless-steel drawer fronts on the other and holds a Miseno stainless-steel undermount prep sink with a matte black Brizo faucet, a Fisher Paykel dishwasher drawer, a Fisher Paykel induction cooktop, and a Miele Hood above. The porcelain waterfall countertop (from Walker Zanger), flows from one end of the island to the other and continues in one sweep across to the table connecting the two into one kitchen and dining unit.
Designer: Fabrice Garson. Photographer: Peter Krupenye
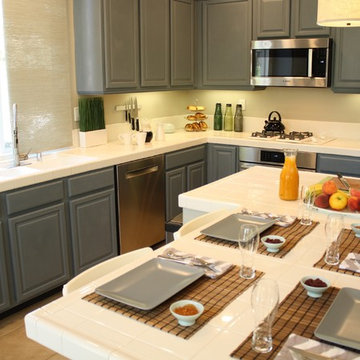
The slate blue color of these cabinets was custom designed by Jessie Lloyd Design, and implemented using Annie Sloan's Chalk Paint. The cool color of the cabinets and stainless steel appliances is balanced by neutral tones and natural woven materials of the pendant drum lights and window shade.
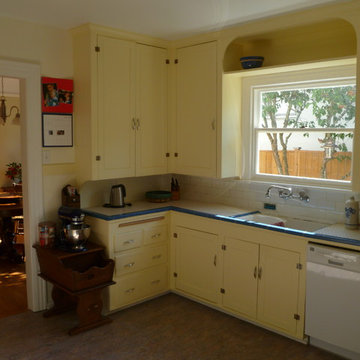
Example of a mid-sized arts and crafts l-shaped kitchen design in Seattle with an undermount sink, shaker cabinets, yellow cabinets, tile countertops, white backsplash, ceramic backsplash, white appliances and no island
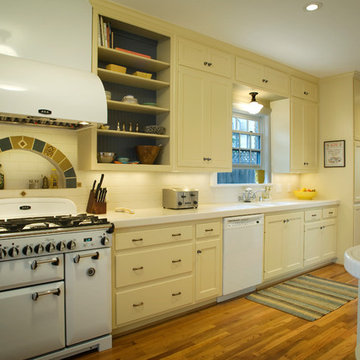
Ken Vaughan - Vaughan Creative Media
Inspiration for a large timeless single-wall medium tone wood floor and brown floor enclosed kitchen remodel in Dallas with an undermount sink, shaker cabinets, yellow cabinets, tile countertops, white backsplash, subway tile backsplash, white appliances and white countertops
Inspiration for a large timeless single-wall medium tone wood floor and brown floor enclosed kitchen remodel in Dallas with an undermount sink, shaker cabinets, yellow cabinets, tile countertops, white backsplash, subway tile backsplash, white appliances and white countertops
Kitchen with an Undermount Sink, Tile Countertops and White Backsplash Ideas
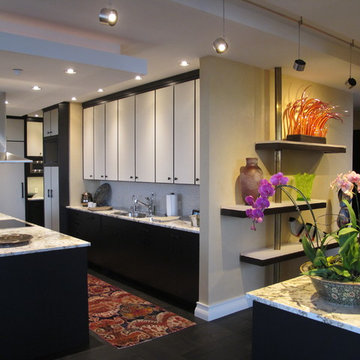
To artfully display the owner's ever growing art collection a custom designed and fabricated shelf installation consisting of 3Form Croma and walnut veneered shelving was cantilevered off the wall. The single vertical support consists of 4 back to back bronze angles secured at the floor and ceiling.
1





