Kitchen with Beige Cabinets and Wood Countertops Ideas
Refine by:
Budget
Sort by:Popular Today
1101 - 1120 of 1,752 photos
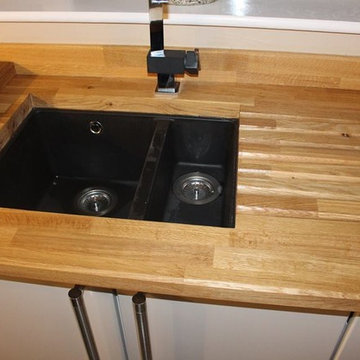
Here we have Mr & Mrs Bland's kitchen that was recently supplied and fitted by our team.
Mrs Bland wanted a modern but traditional look. This Kitchen is a cashmere gloss finish with solid wood worktops.
Mrs Bland also wanted to incorporate a lot of storage hence the design team advised Mrs Bland to go for the pull out larders on the side of the fridge, as you can see they are nice and compact however offering superb storage options.
Mr & Mrs Bland wanted to include an island/breakfast bar in to their kitchen as it was always an idea they wanted. The design team worked alongside Mr & Mrs bland and made sure the idea became a reality.
We offer a free design, measurement and quotation service please get in touch now for a no obligation quote, we guarantee to beat any genuine like for like quotation.
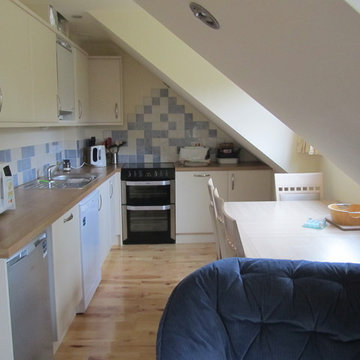
Linda Samuel - A fully fitted modern kitchen, providing full facilities in a light, bright south facing setting, employing full mechanical ventilation with heat recovery that harvests all surplus heat and recycles it to heat the rest of the dwelling, eliminating any wasteful heat being thrown away, all within the envelope of the eighteenth century former Blacksmith's Forge..
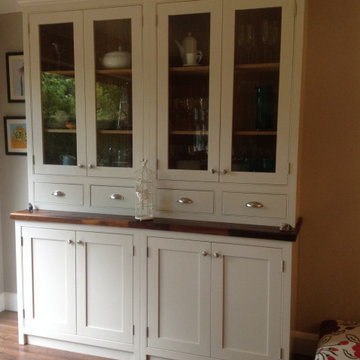
The beaded cream cabinets, some of which are glazed, complement the wooden worktops perfectly. With the framed plinths, open plan shelving and mantel shelf over the oven create the ultimate country setting. All of our kitchens are handmade in the UK.
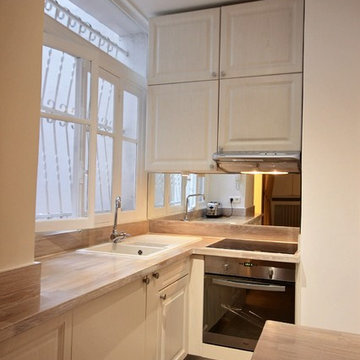
Example of a classic u-shaped light wood floor open concept kitchen design in Paris with beige cabinets, wood countertops, mirror backsplash, stainless steel appliances and white countertops
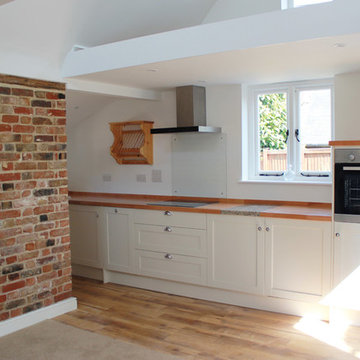
Compact and open plan kitchen by Howdens.
Inspiration for a mid-sized rustic single-wall vinyl floor and brown floor open concept kitchen remodel in Kent with a farmhouse sink, shaker cabinets, beige cabinets, wood countertops, glass sheet backsplash, stainless steel appliances and no island
Inspiration for a mid-sized rustic single-wall vinyl floor and brown floor open concept kitchen remodel in Kent with a farmhouse sink, shaker cabinets, beige cabinets, wood countertops, glass sheet backsplash, stainless steel appliances and no island
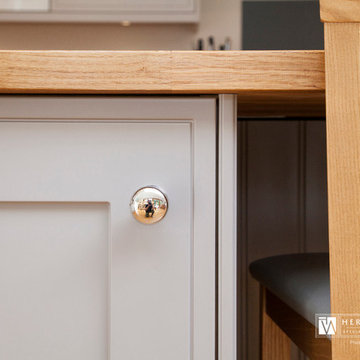
Mackintosh Edwardian Painted kitchen in hickory and taupe designed for a small family in Sway, Hampshire.
The new kitchen was part of an extension project and Herbert William Kitchens were involved before the extension was built to help make the most of the extension.
This light airy space is given warmth by the oak worktops and flooring.
Lia Vittone took photos
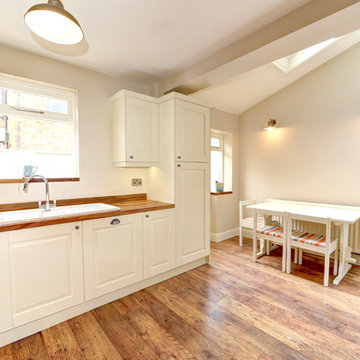
Matthew McNulty
Inspiration for a large timeless u-shaped kitchen remodel in Manchester with a single-bowl sink, raised-panel cabinets, beige cabinets, wood countertops, red backsplash, stone tile backsplash and stainless steel appliances
Inspiration for a large timeless u-shaped kitchen remodel in Manchester with a single-bowl sink, raised-panel cabinets, beige cabinets, wood countertops, red backsplash, stone tile backsplash and stainless steel appliances
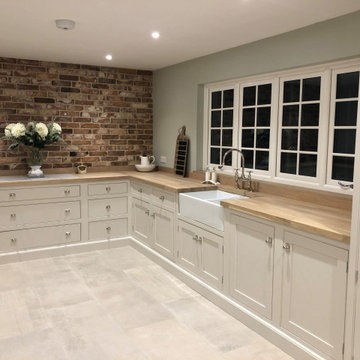
This stunning country style kitchen has hand painted cream beaded cabinets. The exposed brick wall creates a focal point and the owner has opted not to have any wall cabinets because of this. With wooden worktops, planted plinths and a huge larder it's a beautiful space to entertain in #countrykitchen #creamkitchen #handmadekitchen
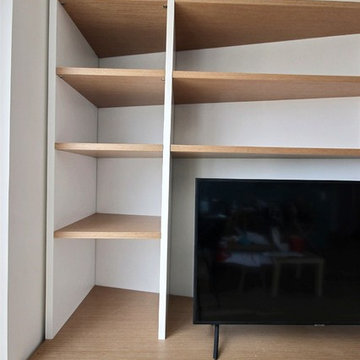
Open concept kitchen - large scandinavian u-shaped brown floor open concept kitchen idea in Paris with an integrated sink, beige cabinets, wood countertops, blue backsplash and white countertops
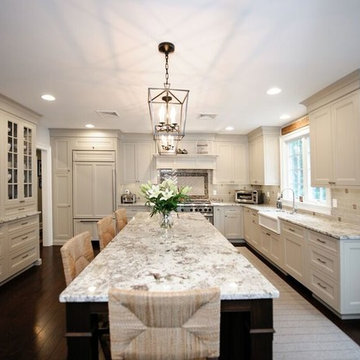
Example of a transitional eat-in kitchen design in Philadelphia with beige cabinets, wood countertops and an island
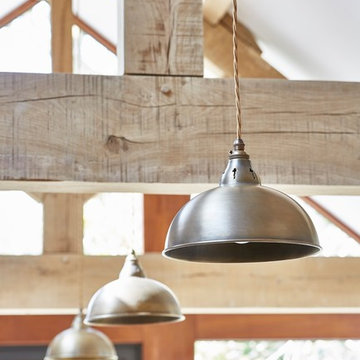
Paul Ryan Goff
Open concept kitchen - mid-sized traditional galley medium tone wood floor and brown floor open concept kitchen idea in Devon with a farmhouse sink, shaker cabinets, beige cabinets, wood countertops, beige backsplash, ceramic backsplash, stainless steel appliances, an island and brown countertops
Open concept kitchen - mid-sized traditional galley medium tone wood floor and brown floor open concept kitchen idea in Devon with a farmhouse sink, shaker cabinets, beige cabinets, wood countertops, beige backsplash, ceramic backsplash, stainless steel appliances, an island and brown countertops
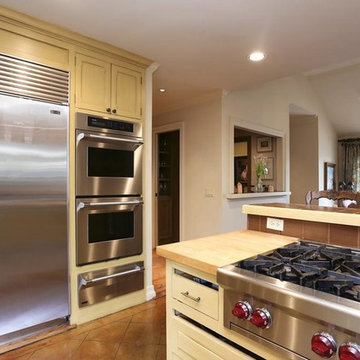
Elegant u-shaped porcelain tile and brown floor kitchen photo in Houston with beaded inset cabinets, beige cabinets, wood countertops, brown backsplash, porcelain backsplash, stainless steel appliances and beige countertops
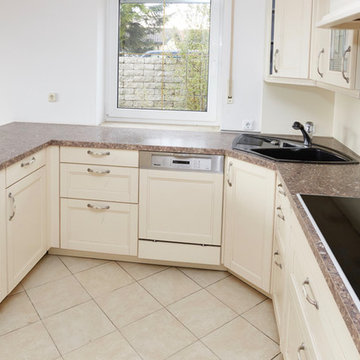
Mid-sized minimalist u-shaped open concept kitchen photo in Munich with a drop-in sink, flat-panel cabinets, beige cabinets, wood countertops, brown backsplash, wood backsplash, stainless steel appliances and no island
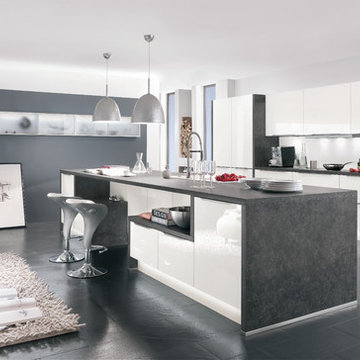
Example of a large trendy u-shaped cement tile floor and gray floor open concept kitchen design in Hamburg with an integrated sink, flat-panel cabinets, beige cabinets, wood countertops, beige backsplash, glass sheet backsplash, stainless steel appliances and a peninsula
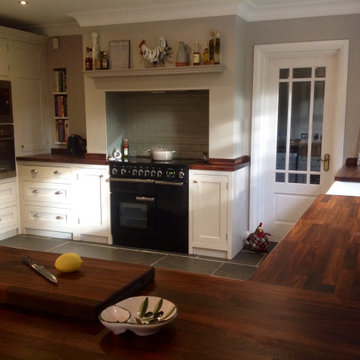
The beaded cream cabinets, some of which are glazed, complement the wooden worktops perfectly. With the framed plinths, open plan shelving and mantel shelf over the oven create the ultimate country setting. All of our kitchens are handmade in the UK.
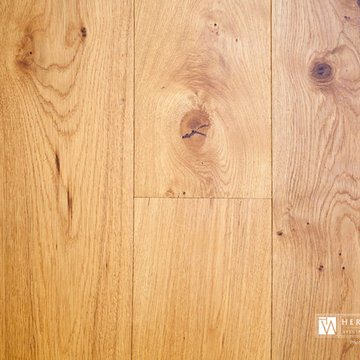
Mackintosh Edwardian Painted kitchen in hickory and taupe designed for a small family in Sway, Hampshire.
The new kitchen was part of an extension project and Herbert William Kitchens were involved before the extension was built to help make the most of the extension.
This light airy space is given warmth by the oak worktops and flooring.
Lia Vittone took photos
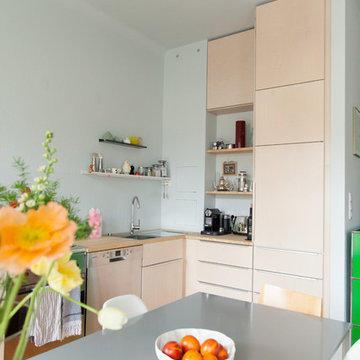
Jana Kubischik
Example of a mid-sized danish l-shaped light wood floor and brown floor eat-in kitchen design in Berlin with flat-panel cabinets, beige cabinets, wood countertops, blue backsplash, no island, a drop-in sink and stainless steel appliances
Example of a mid-sized danish l-shaped light wood floor and brown floor eat-in kitchen design in Berlin with flat-panel cabinets, beige cabinets, wood countertops, blue backsplash, no island, a drop-in sink and stainless steel appliances
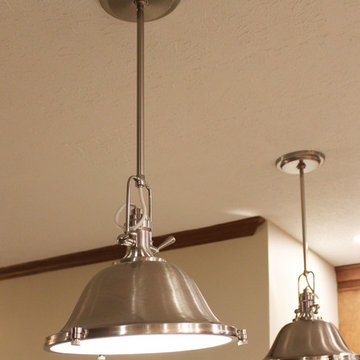
In this kitchen, Medallion Gold Full Overlay Maple cabinets in the door style Madison Raised Panel with Harvest Bronze with Ebony Glaze and Highlights finish. The Wine bar furniture piece is Medallion Brookhill Raised Panel with White Chocolate Classic Paint finish with Mocha Highlights. The countertop is Cambria Bradshaw Quartz in 3cm with ledge edge and 4” backsplash on coffee bar. The backsplash is Honed Durango 4 x 4, 3 x 6 Harlequin Glass Mosaic 1 x 1 accent tile, Slate Radiance color: Cactus. Pewter 2 x 2 Pinnalce Dots; 1 x 1 Pinnacle Buttons and brushed nickel soho pencil border. Seagull Stone Street in Brushed Nickel pendant lights. Blanco single bowl Anthracite sink and Moen Brantford pull out spray faucet in spot resistant stainless. Flooring is Traiversa Applewood Frosted Coffee vinyl.
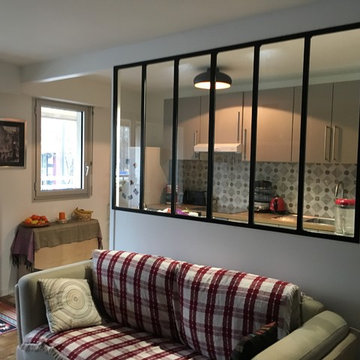
Open concept kitchen - contemporary single-wall open concept kitchen idea in Paris with a single-bowl sink, beaded inset cabinets, beige cabinets, wood countertops, beige backsplash, stainless steel appliances and an island
Kitchen with Beige Cabinets and Wood Countertops Ideas
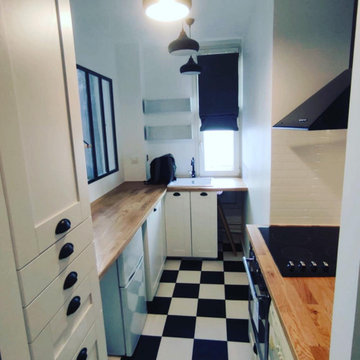
Cloisonnement de la cuisine avec pose d'une verrière fixe afin de conserver la luminosité de l'espace cuisine, dans le même esprit, pose d'une porte coulissante Atelier.
Pose d'un sol version damier style rétro années 30.
56





