Kitchen with Recessed-Panel Cabinets and Wood Countertops Ideas
Refine by:
Budget
Sort by:Popular Today
1 - 20 of 5,743 photos
Item 1 of 4

Cabinets painted by Divine Patina with custom chalk paint
Photo by Todd White
Example of a small classic single-wall medium tone wood floor open concept kitchen design in Austin with a single-bowl sink, recessed-panel cabinets, turquoise cabinets, wood countertops, gray backsplash and metal backsplash
Example of a small classic single-wall medium tone wood floor open concept kitchen design in Austin with a single-bowl sink, recessed-panel cabinets, turquoise cabinets, wood countertops, gray backsplash and metal backsplash
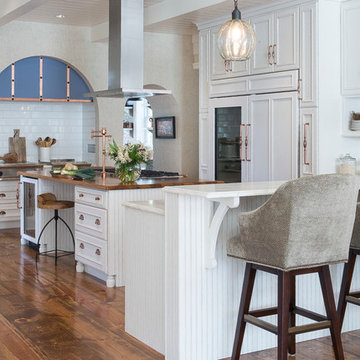
Example of a classic medium tone wood floor kitchen design in Other with recessed-panel cabinets, white cabinets, wood countertops, white backsplash, subway tile backsplash, paneled appliances and an island
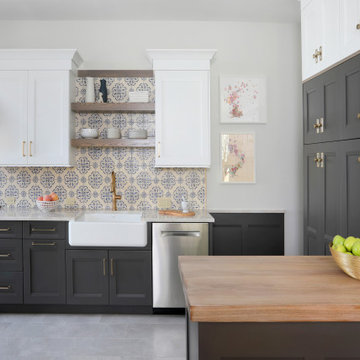
This kitchen has tons of storage with two-toned stacked cabinetry and gold handles. A playful yellow and blue flower patterned backsplash tile pop against a white quartzite countertop and white and gray cabinets. The peninsula with has a walnut counter top with a driftwood finish that compliments the driftwood finish on the open shelves.
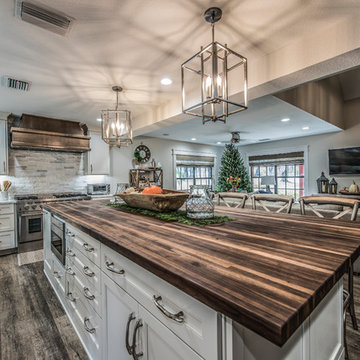
Photos by Project Focus Photography and designed by Amy Smith
Eat-in kitchen - large rustic u-shaped vinyl floor and brown floor eat-in kitchen idea in Tampa with a farmhouse sink, recessed-panel cabinets, white cabinets, wood countertops, white backsplash, stone tile backsplash, stainless steel appliances and an island
Eat-in kitchen - large rustic u-shaped vinyl floor and brown floor eat-in kitchen idea in Tampa with a farmhouse sink, recessed-panel cabinets, white cabinets, wood countertops, white backsplash, stone tile backsplash, stainless steel appliances and an island
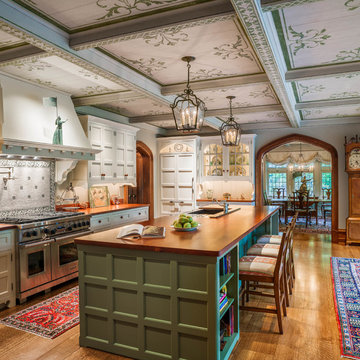
Inspiration for a timeless medium tone wood floor kitchen remodel in Philadelphia with an undermount sink, recessed-panel cabinets, green cabinets, wood countertops, white backsplash, paneled appliances and an island
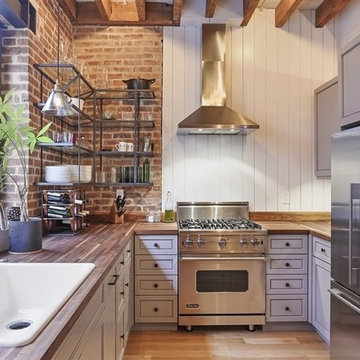
Photo: New York Times
Example of a transitional u-shaped light wood floor and beige floor kitchen design in Other with a drop-in sink, recessed-panel cabinets, gray cabinets, wood countertops, stainless steel appliances and no island
Example of a transitional u-shaped light wood floor and beige floor kitchen design in Other with a drop-in sink, recessed-panel cabinets, gray cabinets, wood countertops, stainless steel appliances and no island
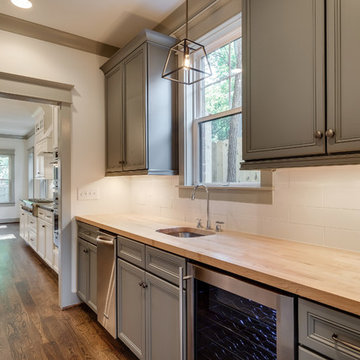
Showcase Photographers
Large elegant l-shaped medium tone wood floor kitchen pantry photo in Nashville with an undermount sink, recessed-panel cabinets, gray cabinets, wood countertops, white backsplash, subway tile backsplash and stainless steel appliances
Large elegant l-shaped medium tone wood floor kitchen pantry photo in Nashville with an undermount sink, recessed-panel cabinets, gray cabinets, wood countertops, white backsplash, subway tile backsplash and stainless steel appliances

Photography by: Airyka Rockefeller
Eat-in kitchen - large contemporary l-shaped dark wood floor and brown floor eat-in kitchen idea in San Francisco with gray backsplash, an island, an undermount sink, recessed-panel cabinets, wood countertops, stainless steel appliances and blue cabinets
Eat-in kitchen - large contemporary l-shaped dark wood floor and brown floor eat-in kitchen idea in San Francisco with gray backsplash, an island, an undermount sink, recessed-panel cabinets, wood countertops, stainless steel appliances and blue cabinets

With the removal of dark oak cabinets and the addition of soft blues and greys, this kitchen renovation in Denver boasts a beautiful new look that is bright, open and captivating.
Perimeter cabinetry: Crystal Cabinet Works, French Villa Square door style, Overcast with black highlight.
Island cabinetry: Crystal Cabinet Works, French Villa Square door style, Gravel. Walnut butcher block countertop.
Top Knobs hardware, Transcend Collection in Sable finish.
Design by: Sandra Maday, BKC Kitchen and Bath

Example of a large transitional l-shaped dark wood floor and brown floor kitchen design in Orange County with an undermount sink, recessed-panel cabinets, white cabinets, white backsplash, subway tile backsplash, stainless steel appliances, an island and wood countertops

This kitchen features an island focal point.The custom countertop shows stunning color and grain from Sapele, a beautiful hardwood. The cabinets are made from solid wood with a fun Blueberry paint, and a built in microwave drawer.

Building a new home in an old neighborhood can present many challenges for an architect. The Warren is a beautiful example of an exterior, which blends with the surrounding structures, while the floor plan takes advantage of the available space.
A traditional façade, combining brick, shakes, and wood trim enables the design to fit well in any early 20th century borough. Copper accents and antique-inspired lanterns solidify the home’s vintage appeal.
Despite the exterior throwback, the interior of the home offers the latest in amenities and layout. Spacious dining, kitchen and hearth areas open to a comfortable back patio on the main level, while the upstairs offers a luxurious master suite and three guests bedrooms.

Oak hardwoods were laced into the existing floors, butcher block countertops contrast against the painted shaker cabinets, matte brass fixtures add sophistication, while the custom subway tile range hood and feature wall with floating shelves pop against the dark wall. The best feature? A dishwasher. After all these years as a couple, this is the first time the two have a dishwasher. The new space makes the home feel twice as big and utilizes classic choices as the backdrop to their unique style.
Photo by: Vern Uyetake

The original breakfast room was removed and the corner corner squared off a the site of the new sink. The removal of the wall dividing the kitchen and dining areas allowed the kitchen to expand and accommodate the open concept floor plan. The result is an amazingly comfortable & beautiful space in which to cook & entertain.

Southwest meets the Northwest. This client wanted a real rustic southwest style. The perimeter is rustic rough sawn knotty alder and the Island is hand painted rustic pine. The wide plank wood top is the center piece to this kitchen. Lots of colorful Mexican tile give depth to the earth tones. All the cabinets are custom made by KC Fine Cabinetry.

Dark blue base cabinets anchor the space while the marble countertops and walnut island top preserve the light and history of this turn of the century home.
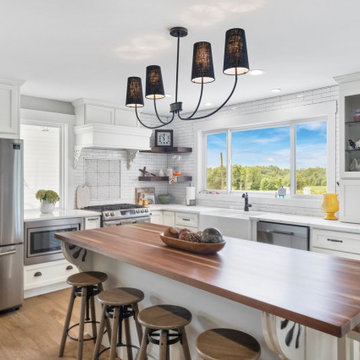
These wonderful homeowner need room to maneuver around a wheel chair. This kitchen does this and more. Designed around the way they like to function in the kitchen with room enjoy their family and grandkids.
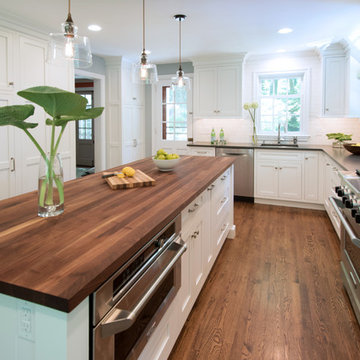
(Media, PA) - Using the space formerly occupied by the family room, Gardner/Fox removed an interior wall to double the size of the existing kitchen. The expanded kitchen accommodates a large central island, white cabinetry, semi-professional appliances, oak flooring, and a casual breakfast area. The aforementioned family room found a new home in a seldom-used screened in porch that was enclosed with fantastic new windows.
Expanding the kitchen without a costly addition, allowed the client to invest money in a small addition to the rear of the home for the new family room in the former screen-in porch, which also inclucd updates to the home's exterior. The result: plenty of bang for their buck!

We gave this rather dated farmhouse some dramatic upgrades that brought together the feminine with the masculine, combining rustic wood with softer elements. In terms of style her tastes leaned toward traditional and elegant and his toward the rustic and outdoorsy. The result was the perfect fit for this family of 4 plus 2 dogs and their very special farmhouse in Ipswich, MA. Character details create a visual statement, showcasing the melding of both rustic and traditional elements without too much formality. The new master suite is one of the most potent examples of the blending of styles. The bath, with white carrara honed marble countertops and backsplash, beaded wainscoting, matching pale green vanities with make-up table offset by the black center cabinet expand function of the space exquisitely while the salvaged rustic beams create an eye-catching contrast that picks up on the earthy tones of the wood. The luxurious walk-in shower drenched in white carrara floor and wall tile replaced the obsolete Jacuzzi tub. Wardrobe care and organization is a joy in the massive walk-in closet complete with custom gliding library ladder to access the additional storage above. The space serves double duty as a peaceful laundry room complete with roll-out ironing center. The cozy reading nook now graces the bay-window-with-a-view and storage abounds with a surplus of built-ins including bookcases and in-home entertainment center. You can’t help but feel pampered the moment you step into this ensuite. The pantry, with its painted barn door, slate floor, custom shelving and black walnut countertop provide much needed storage designed to fit the family’s needs precisely, including a pull out bin for dog food. During this phase of the project, the powder room was relocated and treated to a reclaimed wood vanity with reclaimed white oak countertop along with custom vessel soapstone sink and wide board paneling. Design elements effectively married rustic and traditional styles and the home now has the character to match the country setting and the improved layout and storage the family so desperately needed. And did you see the barn? Photo credit: Eric Roth
Kitchen with Recessed-Panel Cabinets and Wood Countertops Ideas

Brynn Burns Photography
Transitional l-shaped medium tone wood floor kitchen photo in Orlando with recessed-panel cabinets, blue cabinets, an island, an undermount sink, wood countertops, gray backsplash and stainless steel appliances
Transitional l-shaped medium tone wood floor kitchen photo in Orlando with recessed-panel cabinets, blue cabinets, an island, an undermount sink, wood countertops, gray backsplash and stainless steel appliances
1





