Brick Floor Kitchen with Wood Countertops Ideas
Refine by:
Budget
Sort by:Popular Today
1 - 20 of 145 photos
Item 1 of 3
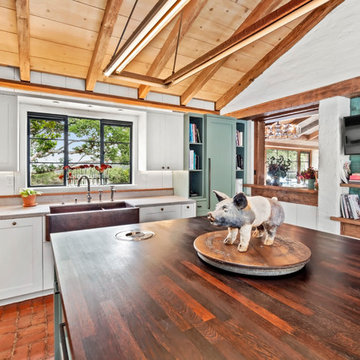
Draper DBS Custom Cabinetry. Kitchen cabinets in Benjamin Moore Lancaster Whitewash. Sienna interiors. Maple with dovetail drawers. Island wood top.
Example of a large arts and crafts u-shaped brick floor eat-in kitchen design in Other with a farmhouse sink, recessed-panel cabinets, blue cabinets, wood countertops, an island and brown countertops
Example of a large arts and crafts u-shaped brick floor eat-in kitchen design in Other with a farmhouse sink, recessed-panel cabinets, blue cabinets, wood countertops, an island and brown countertops

Example of a mid-sized eclectic brick floor and red floor enclosed kitchen design in Richmond with a farmhouse sink, shaker cabinets, green cabinets, wood countertops and beige backsplash

Large cottage l-shaped brick floor, multicolored floor and wood ceiling kitchen photo in Jackson with a farmhouse sink, raised-panel cabinets, medium tone wood cabinets, wood countertops, gray backsplash, an island and brown countertops
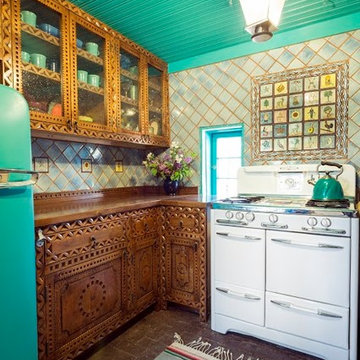
The stove is a vintage 1950's O'Keefe and Merritt.
The refrigerator is a vintage 1950's Westinghouse which was painted to match the ceiling wood bead board ceiling.
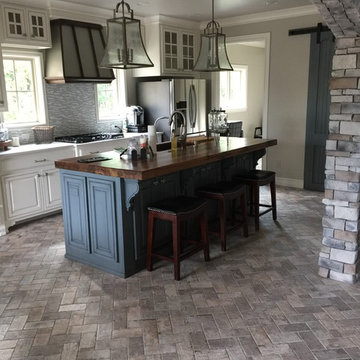
Example of a mid-sized transitional galley brick floor and gray floor enclosed kitchen design in Other with an undermount sink, raised-panel cabinets, white cabinets, wood countertops, gray backsplash, matchstick tile backsplash, stainless steel appliances, an island and white countertops
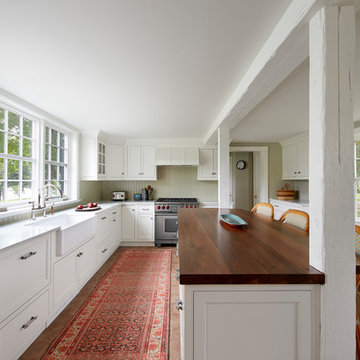
Photography: Jake Melrose
Large elegant u-shaped brick floor and red floor open concept kitchen photo in Baltimore with a farmhouse sink, raised-panel cabinets, white cabinets, wood countertops, white backsplash, stainless steel appliances, an island and wood backsplash
Large elegant u-shaped brick floor and red floor open concept kitchen photo in Baltimore with a farmhouse sink, raised-panel cabinets, white cabinets, wood countertops, white backsplash, stainless steel appliances, an island and wood backsplash
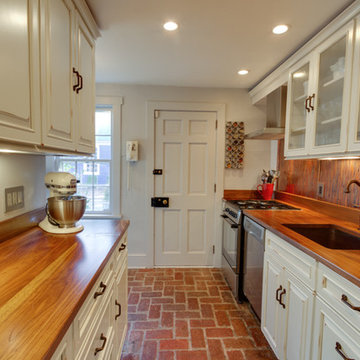
Example of a small transitional galley brick floor enclosed kitchen design in DC Metro with a single-bowl sink, recessed-panel cabinets, beige cabinets, wood countertops, multicolored backsplash, stainless steel appliances and no island
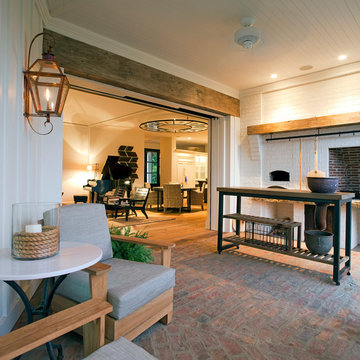
Example of a mid-sized mountain style u-shaped brick floor and red floor enclosed kitchen design in Columbus with wood countertops, red backsplash, brick backsplash and an island
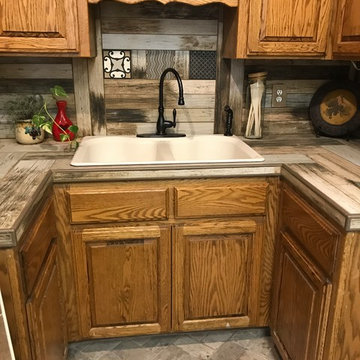
Example of a small mountain style u-shaped brick floor and beige floor enclosed kitchen design in Other with a drop-in sink, raised-panel cabinets, medium tone wood cabinets, wood countertops, beige backsplash, wood backsplash, black appliances and no island
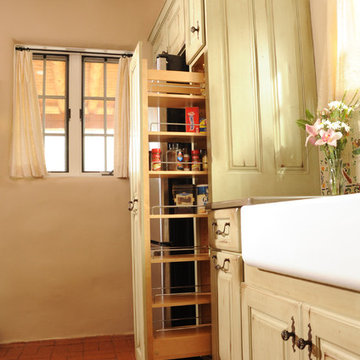
Example of a mid-sized southwest l-shaped brick floor enclosed kitchen design in Albuquerque with recessed-panel cabinets, distressed cabinets, wood countertops, ceramic backsplash, stainless steel appliances, an island and a farmhouse sink
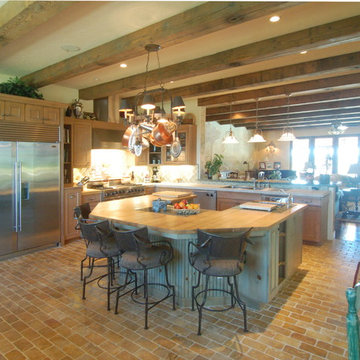
This Mediterranean style great room features a large kitchen space complete with two separate cooking stations and a large island. The main work station is next to the 48" built-in refrigerator with a double oven Viking range, chimney hood and lots of great storage. Then we have the sink on the peninsula -- located midway between the work stations and convenient to the island. Next is the mini cook station dedicated to the man of the house -- he loves to putter around in the kitchen and his wife didn't want him in her way. Thus he got his very own space with microwave and range -- he shares the space with the espresso machine. The U shaped island has a prep sink, marble baking block and lots of counter space. Also in the island are refrigerated drawers and a mobile serving cart.

Kitchen pantry - small eclectic brick floor kitchen pantry idea in Atlanta with open cabinets, white cabinets, wood countertops, stainless steel appliances and brown countertops
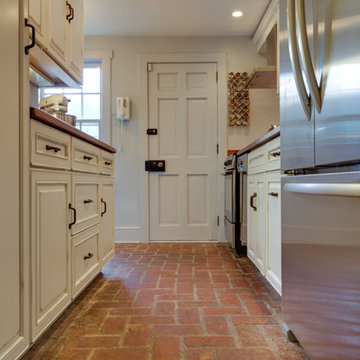
Inspiration for a small transitional galley brick floor enclosed kitchen remodel in DC Metro with a single-bowl sink, recessed-panel cabinets, beige cabinets, wood countertops, multicolored backsplash, stainless steel appliances and no island
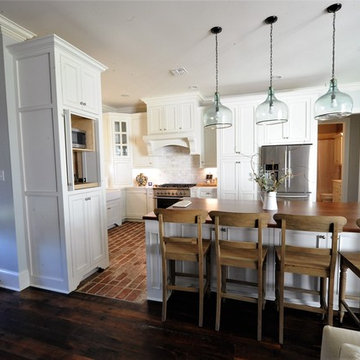
Mid-sized arts and crafts l-shaped brick floor and brown floor open concept kitchen photo in Other with a farmhouse sink, shaker cabinets, white cabinets, wood countertops, gray backsplash, marble backsplash, stainless steel appliances and an island
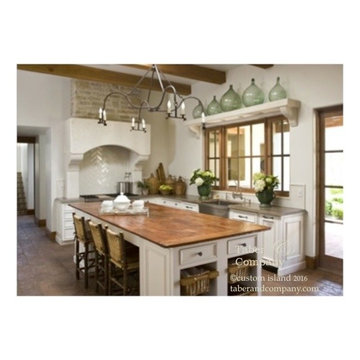
Taber & Company handcrafts and finishes custom kitchen islands wood countertops from old growth reclaimed and salvaged wood. Taber & Company mills wood on site from logs with the ability to cut any thickness and lengths.
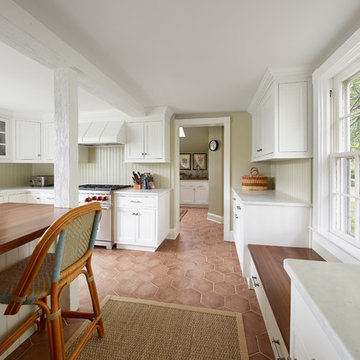
Photography: Jake Melrose
Example of a large classic u-shaped brick floor and red floor open concept kitchen design in Baltimore with a farmhouse sink, raised-panel cabinets, white cabinets, wood countertops, white backsplash, wood backsplash, stainless steel appliances and an island
Example of a large classic u-shaped brick floor and red floor open concept kitchen design in Baltimore with a farmhouse sink, raised-panel cabinets, white cabinets, wood countertops, white backsplash, wood backsplash, stainless steel appliances and an island
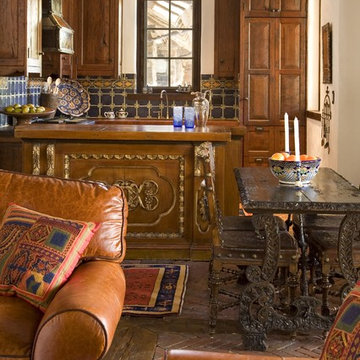
Dave Lyon Architects // Gordon Gregory Photography
Example of a mid-sized mountain style brick floor open concept kitchen design in Other with an undermount sink, raised-panel cabinets, medium tone wood cabinets, wood countertops and mosaic tile backsplash
Example of a mid-sized mountain style brick floor open concept kitchen design in Other with an undermount sink, raised-panel cabinets, medium tone wood cabinets, wood countertops and mosaic tile backsplash
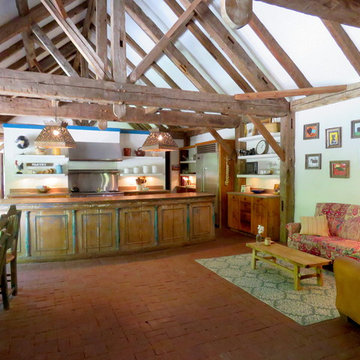
Example of a huge southwest single-wall brick floor and red floor eat-in kitchen design in Other with beaded inset cabinets, distressed cabinets, wood countertops, metal backsplash, an island and brown countertops
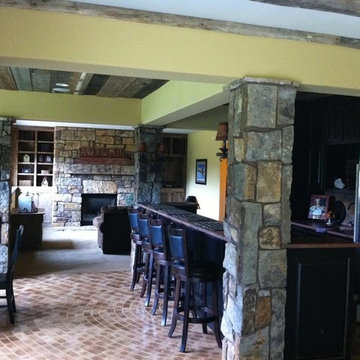
Example of a small mountain style galley brick floor and brown floor open concept kitchen design in Minneapolis with dark wood cabinets, wood countertops, stainless steel appliances, an island and brown countertops
Brick Floor Kitchen with Wood Countertops Ideas
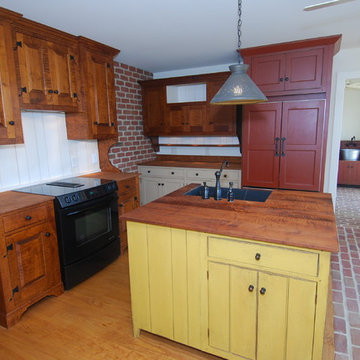
This farmhouse style kitchen is the heart of this passive solar home. Brick floor is the Dining Area & also leads into the laundry. Large windows allow sun to heat bricks in winter. Photo credit: Shelter Alternatives
1





