Kitchen with Wood Countertops Ideas
Refine by:
Budget
Sort by:Popular Today
621 - 640 of 52,129 photos
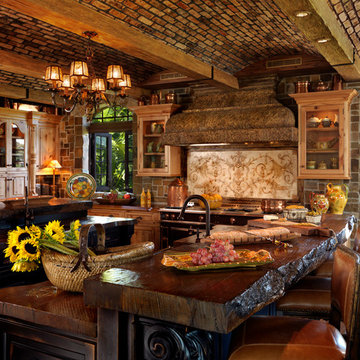
Robert Wade - Architect & Laura Wade - Interior Design
Kitchen - mediterranean kitchen idea in Miami with glass-front cabinets, medium tone wood cabinets, wood countertops, beige backsplash and stone tile backsplash
Kitchen - mediterranean kitchen idea in Miami with glass-front cabinets, medium tone wood cabinets, wood countertops, beige backsplash and stone tile backsplash
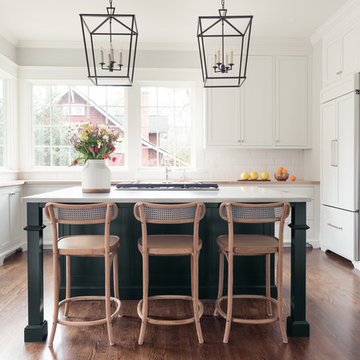
Kitchen Vitality Design LLC
Design: Danielle Burger, CMKBD
Photography by Erin Comerford www.erincomerford.com
Example of a transitional u-shaped dark wood floor and brown floor kitchen design in Charlotte with shaker cabinets, white cabinets, wood countertops, white backsplash, subway tile backsplash, paneled appliances, an island and beige countertops
Example of a transitional u-shaped dark wood floor and brown floor kitchen design in Charlotte with shaker cabinets, white cabinets, wood countertops, white backsplash, subway tile backsplash, paneled appliances, an island and beige countertops
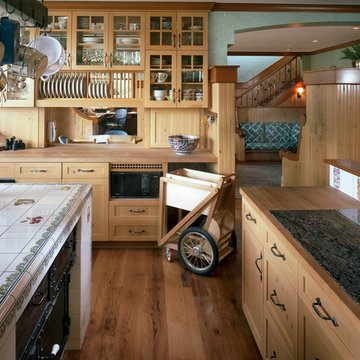
Built on 7 acres of riverfront property this house reflects our clients’ desire for a residence with traditional proportions, quality materials and fine details. Collaborating with landscape architect Barbara Feeley, we positioned the house to maximize views of the Columbia River and to provide access to the existing pond and landscape terraces. Primary living spaces face to the south or east and have handcrafted windows that provide generous light and views. Exterior materials; rough-cast stucco, brick, copper, bluestone paving and wood shingles were selected for their longevity and compatibly with English residential style construction.
Michael Mathers Photography
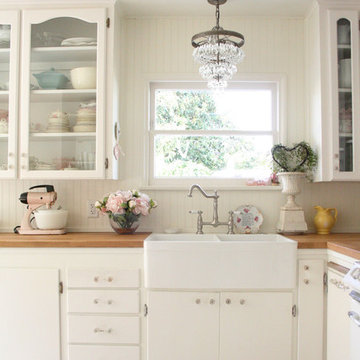
Embracing the vintage, and her love for Shabby Chic style, this coastal beach client wanted to retain her original stove, as well as her original kitchen cabinets. We also kept all her vintage china and old appliances. We removed the old tile counter and backsplash, and replaced them with a butcherblock countertop from IKEA, and beadboard backsplash. The farmhouse sink and bridge faucet and vintage style chandelier were also purchased for the new space. Since my client doesn't use the old stove very often, she opted for no hood above the stove. The breakfast nook is quite tiny yet still suitable for morning breakfasts for two.
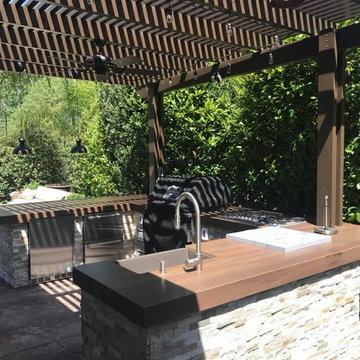
Wood counters are a great option for an outside BBQ, although can sometimes be harder to find. This Outside Kitchen really makes the backyard an oasis for the summer. Something like this is great for entertaining or just relaxing & enjoying the summer evening with family.

After many years of careful consideration and planning, these clients came to us with the goal of restoring this home’s original Victorian charm while also increasing its livability and efficiency. From preserving the original built-in cabinetry and fir flooring, to adding a new dormer for the contemporary master bathroom, careful measures were taken to strike this balance between historic preservation and modern upgrading. Behind the home’s new exterior claddings, meticulously designed to preserve its Victorian aesthetic, the shell was air sealed and fitted with a vented rainscreen to increase energy efficiency and durability. With careful attention paid to the relationship between natural light and finished surfaces, the once dark kitchen was re-imagined into a cheerful space that welcomes morning conversation shared over pots of coffee.
Every inch of this historical home was thoughtfully considered, prompting countless shared discussions between the home owners and ourselves. The stunning result is a testament to their clear vision and the collaborative nature of this project.
Photography by Radley Muller Photography
Design by Deborah Todd Building Design Services
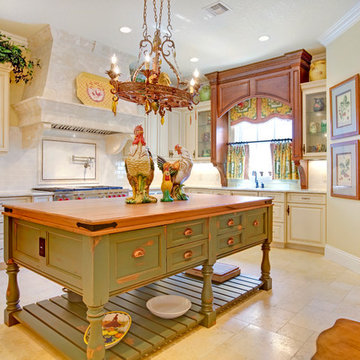
Kitchen - french country kitchen idea in Orlando with wood countertops, raised-panel cabinets, distressed cabinets, white backsplash and subway tile backsplash

Oak hardwoods were laced into the existing floors, butcher block countertops contrast against the painted shaker cabinets, matte brass fixtures add sophistication, while the custom subway tile range hood and feature wall with floating shelves pop against the dark wall. The best feature? A dishwasher. After all these years as a couple, this is the first time the two have a dishwasher. The new space makes the home feel twice as big and utilizes classic choices as the backdrop to their unique style.
Photo by: Vern Uyetake
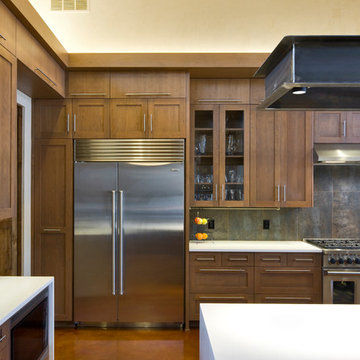
Cabinets and Woodwork by Marc Sowers. Photo by Patrick Coulie. Home Designed by EDI Architecture.
Eat-in kitchen - huge rustic l-shaped concrete floor eat-in kitchen idea in Albuquerque with an undermount sink, shaker cabinets, dark wood cabinets, wood countertops, multicolored backsplash, stone tile backsplash, stainless steel appliances and an island
Eat-in kitchen - huge rustic l-shaped concrete floor eat-in kitchen idea in Albuquerque with an undermount sink, shaker cabinets, dark wood cabinets, wood countertops, multicolored backsplash, stone tile backsplash, stainless steel appliances and an island
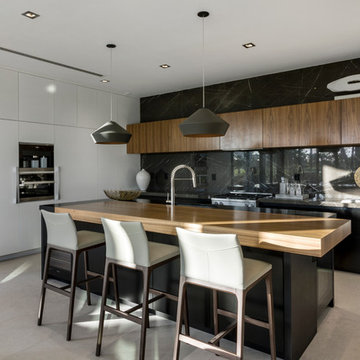
Inspiration for a contemporary l-shaped gray floor kitchen remodel in Miami with flat-panel cabinets, black cabinets, wood countertops, black backsplash, stone slab backsplash, stainless steel appliances, an island and brown countertops

Custom kitchen with fir and steel shelving. Island counter top of reclaimed Douglas fir slab that's 2,800 years old.
Trendy concrete floor, wood ceiling, exposed beam and brown floor open concept kitchen photo in Seattle with a double-bowl sink, open cabinets, wood countertops, stainless steel appliances, an island, medium tone wood cabinets, brown backsplash and brown countertops
Trendy concrete floor, wood ceiling, exposed beam and brown floor open concept kitchen photo in Seattle with a double-bowl sink, open cabinets, wood countertops, stainless steel appliances, an island, medium tone wood cabinets, brown backsplash and brown countertops
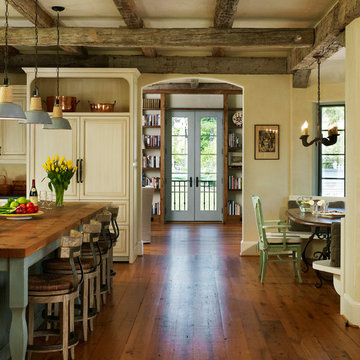
Photographer: Anice Hoachlander from Hoachlander Davis Photography, LLC Principal
Designer: Anthony "Ankie" Barnes, AIA, LEED AP
Eat-in kitchen - french country dark wood floor and brown floor eat-in kitchen idea in DC Metro with wood countertops, paneled appliances, beige cabinets, recessed-panel cabinets and an island
Eat-in kitchen - french country dark wood floor and brown floor eat-in kitchen idea in DC Metro with wood countertops, paneled appliances, beige cabinets, recessed-panel cabinets and an island
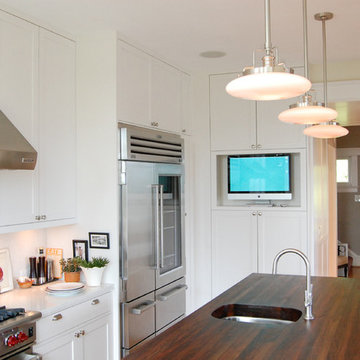
Photo Chris Wright Group3 Architects llc
Elegant kitchen photo in Seattle with wood countertops
Elegant kitchen photo in Seattle with wood countertops
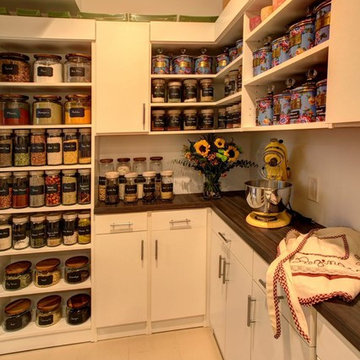
Large trendy porcelain tile kitchen pantry photo in New York with flat-panel cabinets, white cabinets and wood countertops
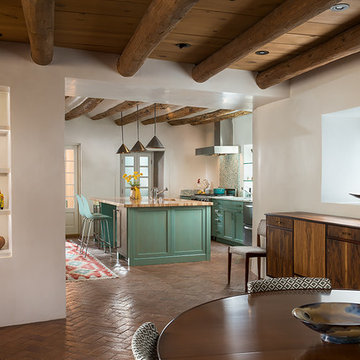
Eat-in kitchen - mediterranean brown floor eat-in kitchen idea in Albuquerque with shaker cabinets, green cabinets, wood countertops, multicolored backsplash and an island
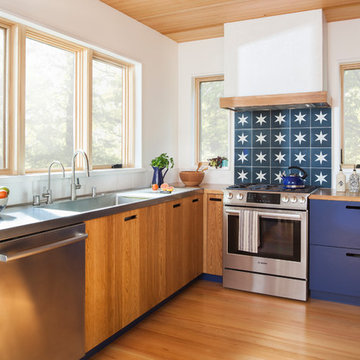
Helynn Ospina
Kitchen - scandinavian l-shaped medium tone wood floor and brown floor kitchen idea in San Francisco with an integrated sink, flat-panel cabinets, blue cabinets, wood countertops, blue backsplash, stainless steel appliances and brown countertops
Kitchen - scandinavian l-shaped medium tone wood floor and brown floor kitchen idea in San Francisco with an integrated sink, flat-panel cabinets, blue cabinets, wood countertops, blue backsplash, stainless steel appliances and brown countertops
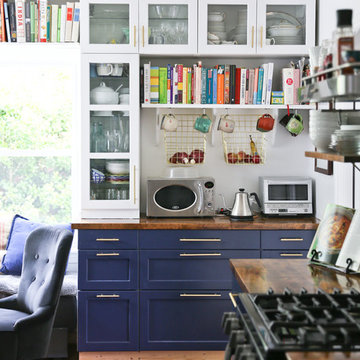
Example of a small 1960s galley medium tone wood floor eat-in kitchen design in DC Metro with recessed-panel cabinets, blue cabinets, wood countertops, white backsplash and brown countertops
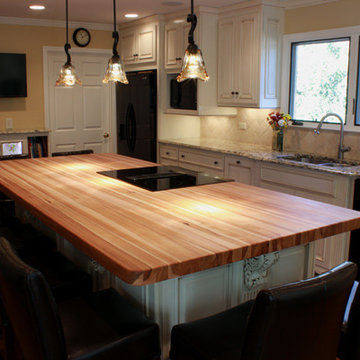
A butcher block kitchen island top made from solid 2" thick hickory. This top was sealed using butchers wax so it's 100% safe for food preparation. The countertop shown here has as a range which is perfectly safe and will meat all building codes.
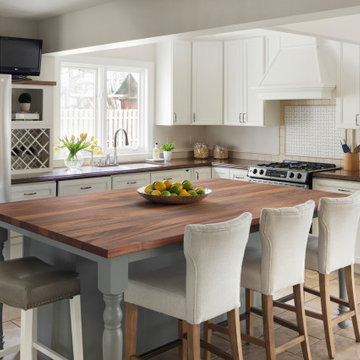
The original cabinets were retained, while receiving a new coat of paint. The island was reworked to change the shape of the top - making it more square - while making the countertop material an exotic hardware and adding turned legs for support and detail. A new chandelier is over a small bay window space that is perfect to enjoy your morning coffee in!
Kitchen with Wood Countertops Ideas

Concrete Revolution, Denver, CO
Inspiration for a mid-sized modern single-wall medium tone wood floor eat-in kitchen remodel in Denver with flat-panel cabinets, dark wood cabinets, wood countertops, stainless steel appliances, an island, a drop-in sink and metallic backsplash
Inspiration for a mid-sized modern single-wall medium tone wood floor eat-in kitchen remodel in Denver with flat-panel cabinets, dark wood cabinets, wood countertops, stainless steel appliances, an island, a drop-in sink and metallic backsplash
32





