Kitchen with a Double-Bowl Sink and Zinc Countertops Ideas
Refine by:
Budget
Sort by:Popular Today
1 - 20 of 57 photos
Item 1 of 3
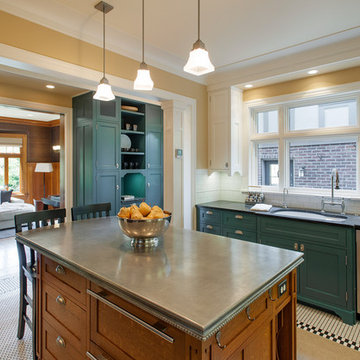
This kitchen was in a home dating from the early 20th century and located in the Mt. Baker neighborhood of Seattle. It is u-shaped with an island in the center topped with a zinc counter. Black and white tile was used on the floor in a tradition pattern with hexagon as the inset and a black and white border with a square mosaic around the perimeter framing the island. Cabinetry is inset traditional style with the hardware on the exterior. the base of each cabinet is framed with a footed detail. Base cabinet were painted with teal, upper cabinets are white and the full height cabinets are a dark maroon and the island it oak which is used throughout the residence. A tradition style faucet was used with the pull out attached. Cup pulls are used on the drawers and knobs have a back plate.
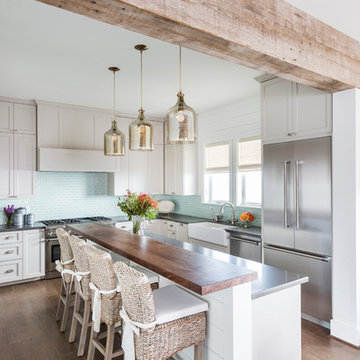
Photos by Julie Soefer
Beach style u-shaped dark wood floor eat-in kitchen photo in Houston with a double-bowl sink, raised-panel cabinets, white cabinets, zinc countertops, blue backsplash, ceramic backsplash, stainless steel appliances and an island
Beach style u-shaped dark wood floor eat-in kitchen photo in Houston with a double-bowl sink, raised-panel cabinets, white cabinets, zinc countertops, blue backsplash, ceramic backsplash, stainless steel appliances and an island
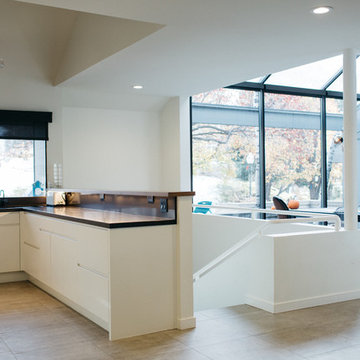
Open concept kitchen - mid-sized modern u-shaped ceramic tile open concept kitchen idea in Salt Lake City with a double-bowl sink, flat-panel cabinets, white cabinets, zinc countertops, brown backsplash, mosaic tile backsplash, black appliances and an island
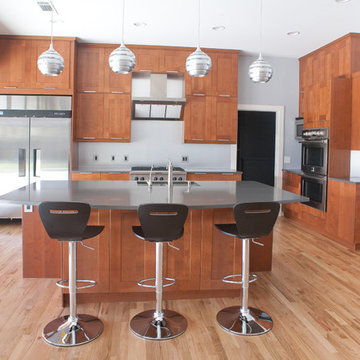
Sleek Ikea Kitchen, Oak Wood Floors, Ceazer Stone Tops
Large minimalist single-wall medium tone wood floor and brown floor eat-in kitchen photo in Dallas with a double-bowl sink, shaker cabinets, medium tone wood cabinets, zinc countertops, white backsplash, stainless steel appliances and an island
Large minimalist single-wall medium tone wood floor and brown floor eat-in kitchen photo in Dallas with a double-bowl sink, shaker cabinets, medium tone wood cabinets, zinc countertops, white backsplash, stainless steel appliances and an island
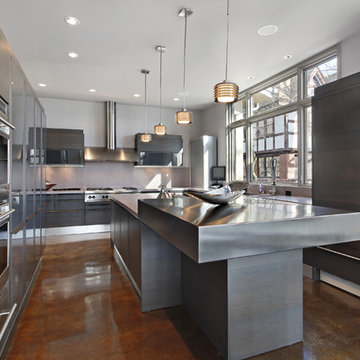
Example of a large minimalist u-shaped concrete floor and brown floor enclosed kitchen design in Other with a double-bowl sink, flat-panel cabinets, gray cabinets, zinc countertops, paneled appliances and an island
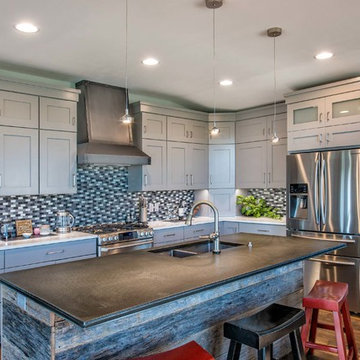
Example of a mid-sized urban l-shaped medium tone wood floor open concept kitchen design in Other with a double-bowl sink, flat-panel cabinets, white cabinets, zinc countertops, multicolored backsplash, mosaic tile backsplash, stainless steel appliances and an island
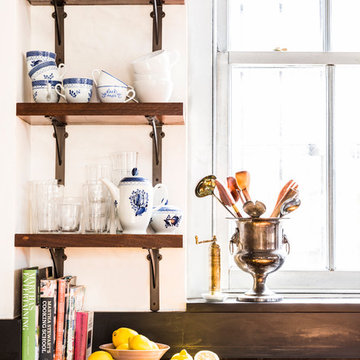
Lesley Unruh
Eat-in kitchen - mid-sized eclectic u-shaped painted wood floor and beige floor eat-in kitchen idea in New York with a double-bowl sink, open cabinets, dark wood cabinets, zinc countertops, brown backsplash, wood backsplash, stainless steel appliances and two islands
Eat-in kitchen - mid-sized eclectic u-shaped painted wood floor and beige floor eat-in kitchen idea in New York with a double-bowl sink, open cabinets, dark wood cabinets, zinc countertops, brown backsplash, wood backsplash, stainless steel appliances and two islands
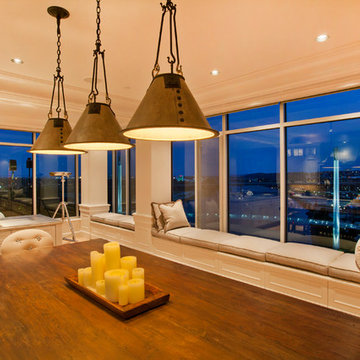
Example of a mid-sized classic l-shaped light wood floor and beige floor enclosed kitchen design in Omaha with a double-bowl sink, recessed-panel cabinets, white cabinets, stainless steel appliances, an island and zinc countertops

Extensive custom millwork, two islands, and an abundance of natural light combine to create a feeling of casual sophistication in the main kitchen. A screen porch is connected, offering nearby space for gracious waterfront dining.
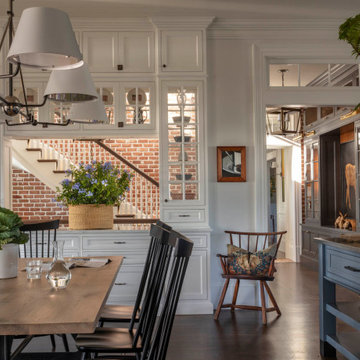
Extensive custom millwork, two islands, and an abundance of natural light combine to create a feeling of casual sophistication in the main kitchen. A screen porch is connected, offering nearby space for gracious waterfront dining.
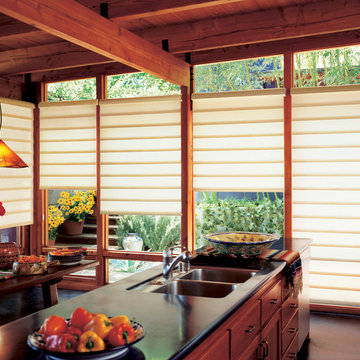
Eat-in kitchen - mid-sized southwestern galley concrete floor eat-in kitchen idea in New York with a double-bowl sink, shaker cabinets, medium tone wood cabinets, zinc countertops, stainless steel appliances and an island
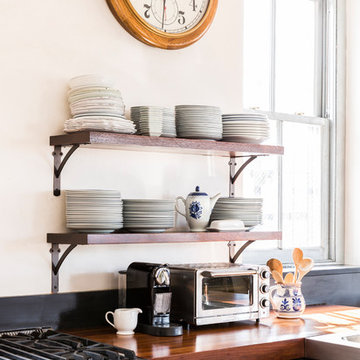
Lesley Unruh
Example of a mid-sized eclectic u-shaped painted wood floor and beige floor eat-in kitchen design in New York with a double-bowl sink, open cabinets, dark wood cabinets, zinc countertops, brown backsplash, wood backsplash, stainless steel appliances and two islands
Example of a mid-sized eclectic u-shaped painted wood floor and beige floor eat-in kitchen design in New York with a double-bowl sink, open cabinets, dark wood cabinets, zinc countertops, brown backsplash, wood backsplash, stainless steel appliances and two islands
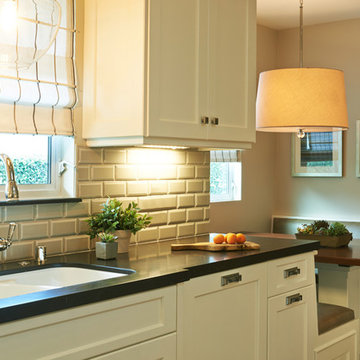
Peter Christiansen Valli
Inspiration for a mid-sized transitional dark wood floor eat-in kitchen remodel in Los Angeles with a double-bowl sink, shaker cabinets, white cabinets, zinc countertops, beige backsplash, subway tile backsplash and stainless steel appliances
Inspiration for a mid-sized transitional dark wood floor eat-in kitchen remodel in Los Angeles with a double-bowl sink, shaker cabinets, white cabinets, zinc countertops, beige backsplash, subway tile backsplash and stainless steel appliances
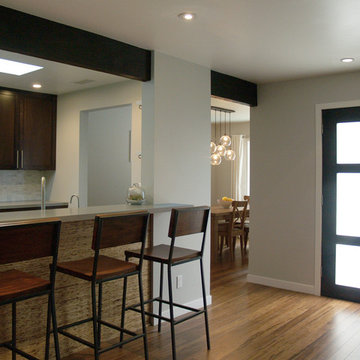
The original home was a tiny 1000 square foot house that had been built in the 40's and never had been updated, typical of many of Los Angeles' post-war neighborhoods. By converting the attached single-car garage into living space and strategically re-configuring walls, we accomplished an open floor plan that dramatically increased the spaciousness of the house, while sticking to a limited budget.
To minimize the environmental impact of our project, we donated and reused materials as much as possible, and chose new finishes such as bamboo and cork floors, and Kirei board. The durability and recycled content of materials were also considered in their selection.
Energy efficiency was also a concern. Thus appliances and heating systems were selected for their efficiency, and LED lighting was installed in the kitchen.
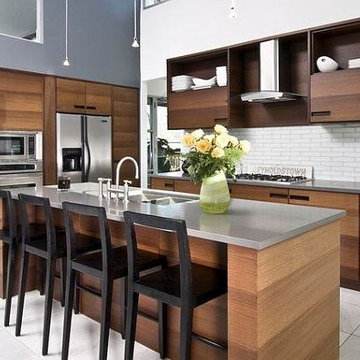
Example of a large mountain style porcelain tile eat-in kitchen design in Los Angeles with a double-bowl sink, dark wood cabinets, zinc countertops, white backsplash, stainless steel appliances, an island and glass tile backsplash
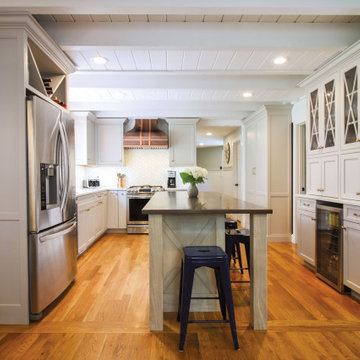
This gorgeous kitchen in Kingston, MA features custom cabinetry and a custom-made zinc countertop on the island.
Inspiration for a mid-sized country l-shaped brown floor and medium tone wood floor kitchen remodel in Boston with a double-bowl sink, recessed-panel cabinets, gray cabinets, zinc countertops, white backsplash, marble backsplash, stainless steel appliances, an island and brown countertops
Inspiration for a mid-sized country l-shaped brown floor and medium tone wood floor kitchen remodel in Boston with a double-bowl sink, recessed-panel cabinets, gray cabinets, zinc countertops, white backsplash, marble backsplash, stainless steel appliances, an island and brown countertops
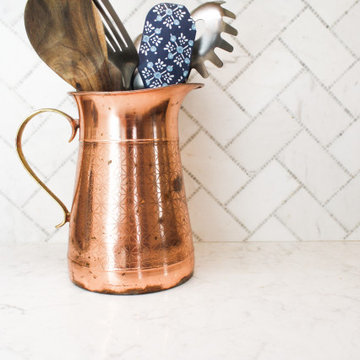
Carrara marble tile backsplash
Kitchen - mid-sized farmhouse l-shaped medium tone wood floor and brown floor kitchen idea in Boston with a double-bowl sink, recessed-panel cabinets, gray cabinets, zinc countertops, white backsplash, marble backsplash, stainless steel appliances, an island and brown countertops
Kitchen - mid-sized farmhouse l-shaped medium tone wood floor and brown floor kitchen idea in Boston with a double-bowl sink, recessed-panel cabinets, gray cabinets, zinc countertops, white backsplash, marble backsplash, stainless steel appliances, an island and brown countertops
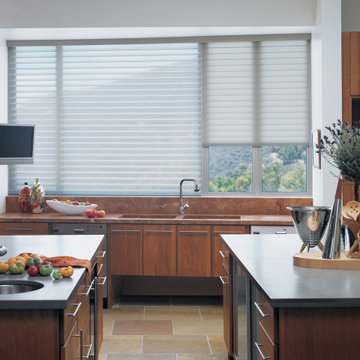
Silhouette with Ultraglide blinds in modern wooden cabinetry kitchen.
Example of an u-shaped terra-cotta tile open concept kitchen design in Other with a double-bowl sink, flat-panel cabinets, medium tone wood cabinets, zinc countertops, stainless steel appliances and two islands
Example of an u-shaped terra-cotta tile open concept kitchen design in Other with a double-bowl sink, flat-panel cabinets, medium tone wood cabinets, zinc countertops, stainless steel appliances and two islands
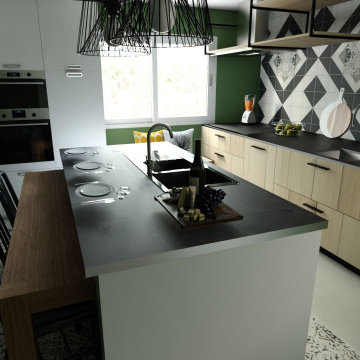
Open concept kitchen - large modern ceramic tile and white floor open concept kitchen idea in Tampa with a double-bowl sink, shaker cabinets, light wood cabinets, zinc countertops, multicolored backsplash, ceramic backsplash, white appliances, an island and black countertops
Kitchen with a Double-Bowl Sink and Zinc Countertops Ideas

This Neo-prairie style home with its wide overhangs and well shaded bands of glass combines the openness of an island getaway with a “C – shaped” floor plan that gives the owners much needed privacy on a 78’ wide hillside lot. Photos by James Bruce and Merrick Ales.
1





