Bamboo Floor Kitchen with Concrete Countertops Ideas
Refine by:
Budget
Sort by:Popular Today
1 - 20 of 116 photos
Item 1 of 3
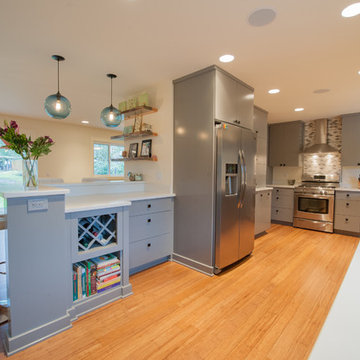
22 pages photography
Example of a mid-sized mid-century modern u-shaped bamboo floor kitchen design in Portland with an undermount sink, flat-panel cabinets, gray cabinets, concrete countertops, white backsplash, cement tile backsplash and stainless steel appliances
Example of a mid-sized mid-century modern u-shaped bamboo floor kitchen design in Portland with an undermount sink, flat-panel cabinets, gray cabinets, concrete countertops, white backsplash, cement tile backsplash and stainless steel appliances
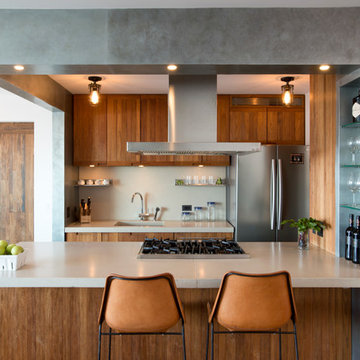
Kitchen detail
Photo by Erik Rank
Inspiration for a small contemporary bamboo floor kitchen remodel in New York with an island, flat-panel cabinets, medium tone wood cabinets, stainless steel appliances, concrete countertops, white backsplash and an undermount sink
Inspiration for a small contemporary bamboo floor kitchen remodel in New York with an island, flat-panel cabinets, medium tone wood cabinets, stainless steel appliances, concrete countertops, white backsplash and an undermount sink
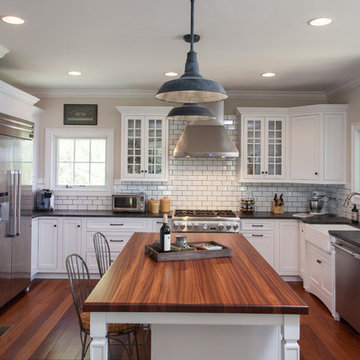
We took this new construction home and turned it into a traditional yet rustic haven. The family is about to enjoy parts of their home in unique and different ways then ever before.
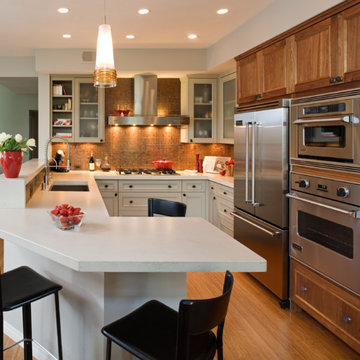
Photography by Brady Architectural Photography
Mid-sized trendy u-shaped bamboo floor eat-in kitchen photo in San Diego with a single-bowl sink, glass-front cabinets, concrete countertops, brown backsplash, metal backsplash, stainless steel appliances, a peninsula and medium tone wood cabinets
Mid-sized trendy u-shaped bamboo floor eat-in kitchen photo in San Diego with a single-bowl sink, glass-front cabinets, concrete countertops, brown backsplash, metal backsplash, stainless steel appliances, a peninsula and medium tone wood cabinets
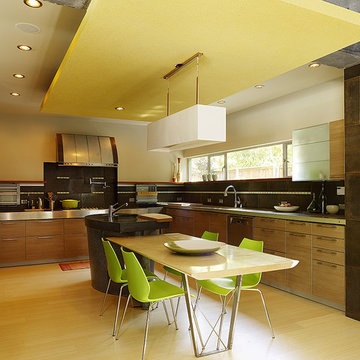
Fu-Tung Cheng, CHENG Design
• Kitchen with Concrete Island, Cheng Padova Hood, Bamboo Flooring, House 6 Concrete and Wood Home
House 6, is Cheng Design’s sixth custom home project, was redesigned and constructed from top-to-bottom. The project represents a major career milestone thanks to the unique and innovative use of concrete, as this residence is one of Cheng Design’s first-ever ‘hybrid’ structures, constructed as a combination of wood and concrete.
Photography: Matthew Millman
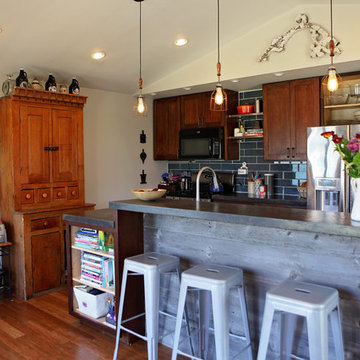
Studio Laguna Photography
Mid-sized urban galley bamboo floor enclosed kitchen photo in Minneapolis with an undermount sink, shaker cabinets, medium tone wood cabinets, concrete countertops, blue backsplash, glass tile backsplash, stainless steel appliances and an island
Mid-sized urban galley bamboo floor enclosed kitchen photo in Minneapolis with an undermount sink, shaker cabinets, medium tone wood cabinets, concrete countertops, blue backsplash, glass tile backsplash, stainless steel appliances and an island

Aaron Lietz Photography
Inspiration for a zen l-shaped bamboo floor open concept kitchen remodel in Seattle with a single-bowl sink, flat-panel cabinets, dark wood cabinets, concrete countertops, gray backsplash, stainless steel appliances and an island
Inspiration for a zen l-shaped bamboo floor open concept kitchen remodel in Seattle with a single-bowl sink, flat-panel cabinets, dark wood cabinets, concrete countertops, gray backsplash, stainless steel appliances and an island
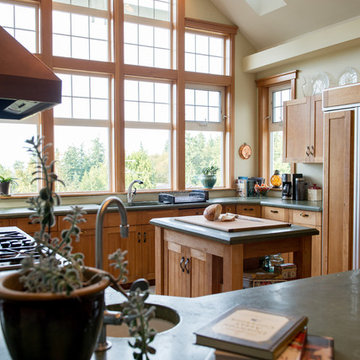
Daniel Shapiro
Open concept kitchen - large craftsman bamboo floor open concept kitchen idea in Seattle with medium tone wood cabinets, concrete countertops and an island
Open concept kitchen - large craftsman bamboo floor open concept kitchen idea in Seattle with medium tone wood cabinets, concrete countertops and an island
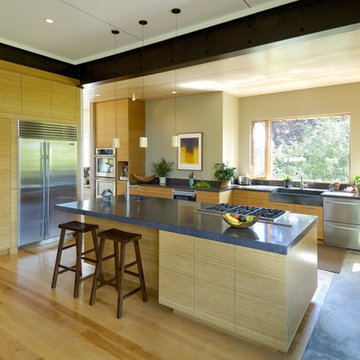
photo by David Stansbury photography
Open concept kitchen - large contemporary bamboo floor open concept kitchen idea in Boston with concrete countertops, a farmhouse sink, flat-panel cabinets, beige cabinets, stainless steel appliances and an island
Open concept kitchen - large contemporary bamboo floor open concept kitchen idea in Boston with concrete countertops, a farmhouse sink, flat-panel cabinets, beige cabinets, stainless steel appliances and an island
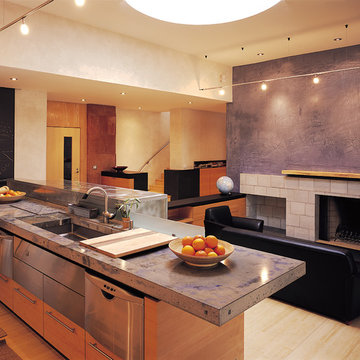
Fu-Tung Cheng, CHENG Design
• Kitchen Island overlooking Living Room and Fireplace, Mammoth Lakes home
The entry way is the focal point of this mountain home, with a pared concrete wall leading you into a "decompression" chamber as foyer - a place to shed your coat and come in from the cold in the filtered light of the stacked-glass skylight. The earthy, contemporary look and feel of the exterior is further played upon once inside the residence, as the open-plan spaces reflect solid, substantial lines. Concrete, flagstone, stainless steel and zinc are warmed with the coupling of maple cabinetry and muted color palette throughout the living spaces.
Photography: Matthew Millman
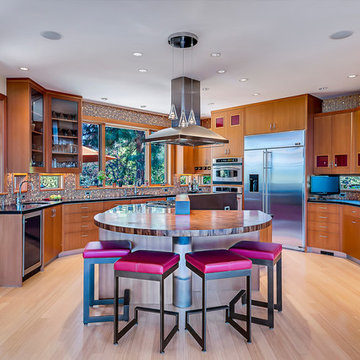
Kitchen - contemporary bamboo floor kitchen idea in Other with flat-panel cabinets, medium tone wood cabinets, concrete countertops, mosaic tile backsplash, stainless steel appliances and an island
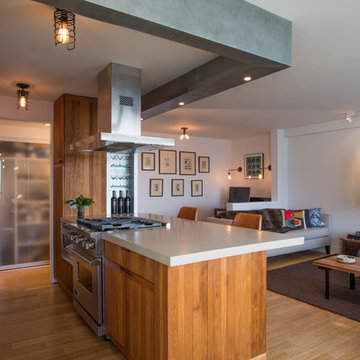
View of Living Room from Kitchen
Photo by Erik Rank
Inspiration for a small contemporary bamboo floor kitchen remodel in New York with flat-panel cabinets, medium tone wood cabinets, an island, concrete countertops and stainless steel appliances
Inspiration for a small contemporary bamboo floor kitchen remodel in New York with flat-panel cabinets, medium tone wood cabinets, an island, concrete countertops and stainless steel appliances
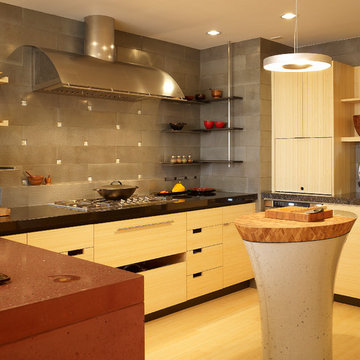
Fu-Tung Cheng, CHENG Design
• Eat-in Kitchen featuring Concrete Countertops, Concrete Kitchen Island, and Okeanito Hood, San Francisco High-Rise Home
Dynamic, updated materials and a new plan transformed a lifeless San Francisco condo into an urban treasure, reminiscent of the client’s beloved weekend retreat also designed by Cheng Design. The simplified layout provides a showcase for the client’s art collection while tiled walls, concrete surfaces, and bamboo cabinets and paneling create personality and warmth. The kitchen features a rouge concrete countertop, a concrete and bamboo elliptical prep island, and a built-in eating area that showcases the gorgeous downtown view.
Photography: Matthew Millman
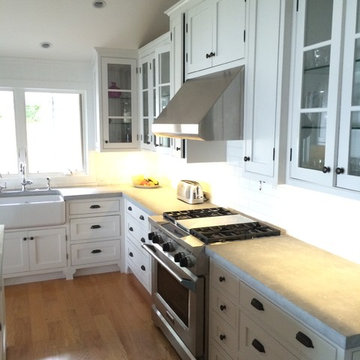
Gardner Companies
Example of a mid-sized classic l-shaped bamboo floor open concept kitchen design in Richmond with a farmhouse sink, shaker cabinets, white cabinets, concrete countertops, white backsplash, porcelain backsplash, stainless steel appliances and an island
Example of a mid-sized classic l-shaped bamboo floor open concept kitchen design in Richmond with a farmhouse sink, shaker cabinets, white cabinets, concrete countertops, white backsplash, porcelain backsplash, stainless steel appliances and an island
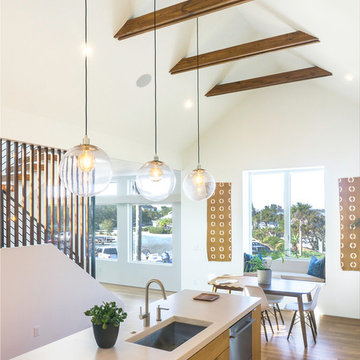
Mid-sized trendy l-shaped bamboo floor and brown floor eat-in kitchen photo in Los Angeles with an undermount sink, flat-panel cabinets, medium tone wood cabinets, concrete countertops, stainless steel appliances and an island
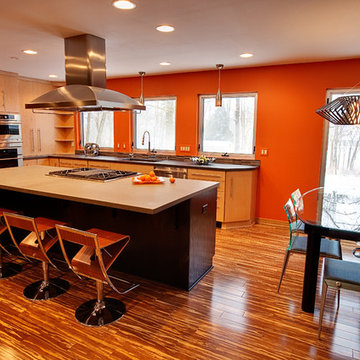
This kitchen had an awkward layout and outdated cabinetry and fixtures. A new open floor plan, central island, and two-tone cabinetry give this kitchen a whole new look. Removing under-utilized cabinetry provided room for a door to the outdoor space, as well as an opening into the main family room. Now, the space is better connected to the rest of the house and offers easier circulation. Bright orange walls, open shelving, sleek slab-front cabinetry doors, and modern accessories give this space a truly contemporary vibe. Upper cabinets were removed to accommodate two additional windows, bringing ample daylight into the kitchen.
Photograhpy by: Art Montes
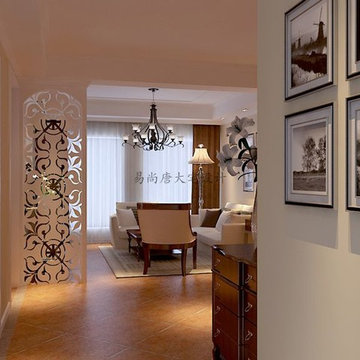
from China
Example of a mid-sized minimalist galley bamboo floor eat-in kitchen design in Boston with a farmhouse sink, beaded inset cabinets, beige cabinets, concrete countertops, beige backsplash, ceramic backsplash and black appliances
Example of a mid-sized minimalist galley bamboo floor eat-in kitchen design in Boston with a farmhouse sink, beaded inset cabinets, beige cabinets, concrete countertops, beige backsplash, ceramic backsplash and black appliances

Example of a mid-sized trendy galley bamboo floor eat-in kitchen design in San Diego with a drop-in sink, flat-panel cabinets, light wood cabinets, concrete countertops, colored appliances and an island
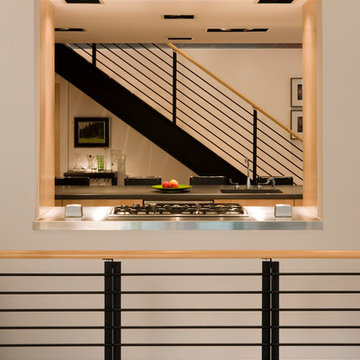
This mixed-income housing development on six acres in town is adjacent to national forest. Conservation concerns restricted building south of the creek and budgets led to efficient layouts.
All of the units have decks and primary spaces facing south for sun and mountain views; an orientation reflected in the building forms. The seven detached market-rate duplexes along the creek subsidized the deed restricted two- and three-story attached duplexes along the street and west boundary which can be entered through covered access from street and courtyard. This arrangement of the units forms a courtyard and thus unifies them into a single community.
The use of corrugated, galvanized metal and fiber cement board – requiring limited maintenance – references ranch and agricultural buildings. These vernacular references, combined with the arrangement of units, integrate the housing development into the fabric of the region.
A.I.A. Wyoming Chapter Design Award of Citation 2008
Project Year: 2009
Bamboo Floor Kitchen with Concrete Countertops Ideas
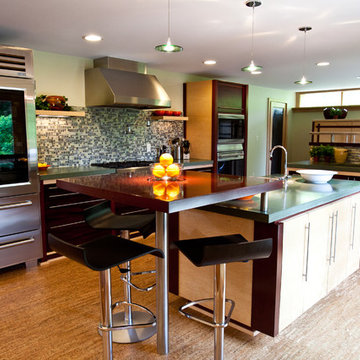
Christina Montemurro Photography for madDesigns
Mid-sized trendy l-shaped bamboo floor and beige floor eat-in kitchen photo in Other with an undermount sink, flat-panel cabinets, light wood cabinets, concrete countertops, multicolored backsplash, glass tile backsplash, stainless steel appliances, an island and green countertops
Mid-sized trendy l-shaped bamboo floor and beige floor eat-in kitchen photo in Other with an undermount sink, flat-panel cabinets, light wood cabinets, concrete countertops, multicolored backsplash, glass tile backsplash, stainless steel appliances, an island and green countertops
1





