Concrete Floor Kitchen with Shaker Cabinets Ideas
Refine by:
Budget
Sort by:Popular Today
1 - 20 of 3,146 photos

Photo Credit: Dustin @ Rockhouse Motion
Eat-in kitchen - small rustic u-shaped concrete floor and gray floor eat-in kitchen idea in Wichita with a farmhouse sink, shaker cabinets, distressed cabinets, concrete countertops, brown backsplash, wood backsplash, stainless steel appliances and an island
Eat-in kitchen - small rustic u-shaped concrete floor and gray floor eat-in kitchen idea in Wichita with a farmhouse sink, shaker cabinets, distressed cabinets, concrete countertops, brown backsplash, wood backsplash, stainless steel appliances and an island

Farmhouse l-shaped concrete floor and gray floor kitchen photo in Austin with a farmhouse sink, shaker cabinets, white cabinets, multicolored backsplash, cement tile backsplash, stainless steel appliances and an island

Cabinets and Woodwork by Marc Sowers. Photo by Patrick Coulie. Home Designed by EDI Architecture.
Example of a huge mountain style l-shaped concrete floor eat-in kitchen design in Albuquerque with shaker cabinets, dark wood cabinets, wood countertops, multicolored backsplash, stainless steel appliances, an undermount sink, stone tile backsplash and an island
Example of a huge mountain style l-shaped concrete floor eat-in kitchen design in Albuquerque with shaker cabinets, dark wood cabinets, wood countertops, multicolored backsplash, stainless steel appliances, an undermount sink, stone tile backsplash and an island
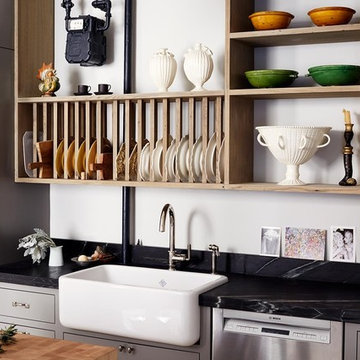
Custom chestnut open shelving with drying rack in Kitchen. With custom shaker cabinetry, farmhouse sink, and soapstone counters.
Architectural photography by Bob Martus

Large urban galley concrete floor and gray floor open concept kitchen photo in New York with shaker cabinets, medium tone wood cabinets, wood countertops and an island

Jim Westphalen
Example of a small trendy single-wall concrete floor and gray floor open concept kitchen design in Burlington with a single-bowl sink, gray backsplash, subway tile backsplash, stainless steel appliances, an island, shaker cabinets, solid surface countertops and black countertops
Example of a small trendy single-wall concrete floor and gray floor open concept kitchen design in Burlington with a single-bowl sink, gray backsplash, subway tile backsplash, stainless steel appliances, an island, shaker cabinets, solid surface countertops and black countertops
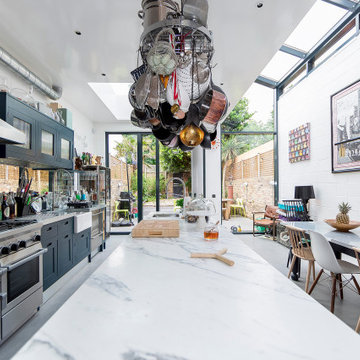
Eat-in kitchen - eclectic galley concrete floor and gray floor eat-in kitchen idea in London with a farmhouse sink, shaker cabinets, black cabinets, stainless steel appliances, an island and gray countertops
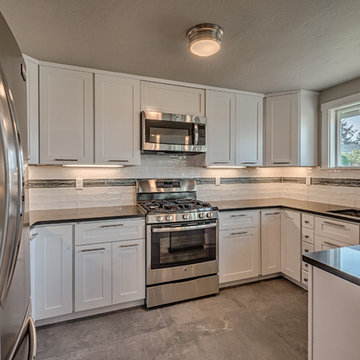
Whole home remodel on a budget
Eat-in kitchen - small scandinavian u-shaped concrete floor eat-in kitchen idea in Seattle with an undermount sink, shaker cabinets, white cabinets, quartz countertops, white backsplash, ceramic backsplash, stainless steel appliances and no island
Eat-in kitchen - small scandinavian u-shaped concrete floor eat-in kitchen idea in Seattle with an undermount sink, shaker cabinets, white cabinets, quartz countertops, white backsplash, ceramic backsplash, stainless steel appliances and no island
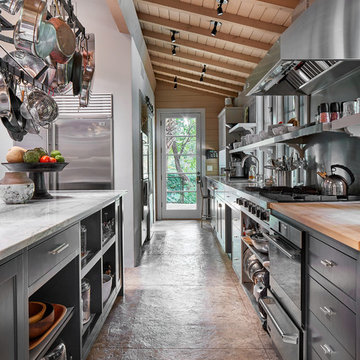
Open shelving makes access easy in this chef's kitchen with black painted cabinetry by Paper Moon Painting. We also love the butcher block section at right!
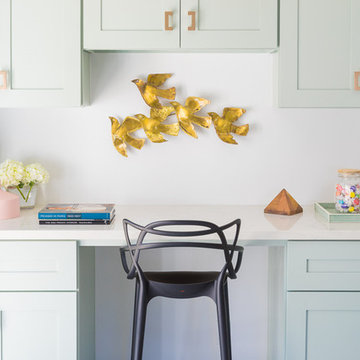
Photo by Eron Rauch
Example of a transitional concrete floor kitchen design in Los Angeles with a farmhouse sink, shaker cabinets, white cabinets, quartz countertops, white backsplash and stainless steel appliances
Example of a transitional concrete floor kitchen design in Los Angeles with a farmhouse sink, shaker cabinets, white cabinets, quartz countertops, white backsplash and stainless steel appliances
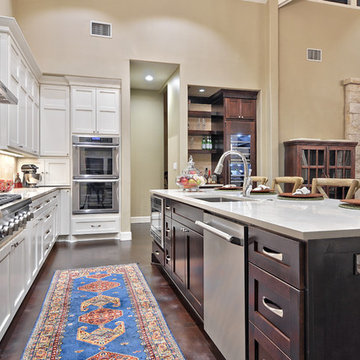
The kitchen island/bar compliments wine storage/wet bar with dark brown stained wood cabinets and stainless steel appliances, while the white Silestone countertops match the adjacent white shaker cabinets.

Enclosed kitchen - mid-sized eclectic galley concrete floor and gray floor enclosed kitchen idea in Orlando with a farmhouse sink, shaker cabinets, blue cabinets, solid surface countertops, white backsplash, ceramic backsplash, stainless steel appliances and no island
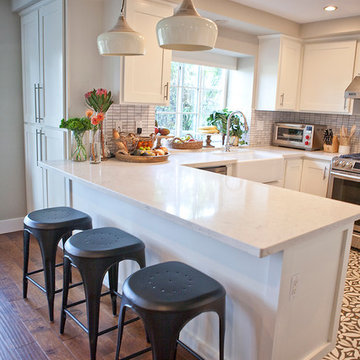
Kristen Vincent Photography
Example of a small classic u-shaped concrete floor eat-in kitchen design in San Diego with a farmhouse sink, shaker cabinets, white cabinets, quartz countertops, white backsplash, stone tile backsplash, stainless steel appliances and an island
Example of a small classic u-shaped concrete floor eat-in kitchen design in San Diego with a farmhouse sink, shaker cabinets, white cabinets, quartz countertops, white backsplash, stone tile backsplash, stainless steel appliances and an island
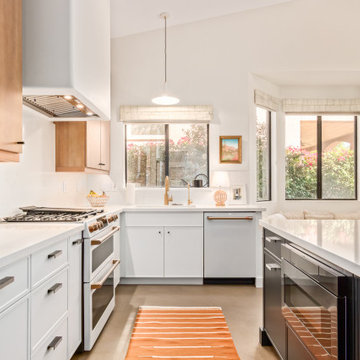
In this kitchen up in Desert Mountain, we provided all of the cabinetry, countertops and backsplash to create the Mid Century Modern style for our clients remodel. The transformation is substantial compared to the size and layout it was before, making it more linear and doubling in size.
For the perimeter we have white skinny shaker cabinetry with pops of Hickory wood to add some warmth and a seamless countertop backsplash. The island features painted black cabinetry with the skinny shaker style for some contrast and is over 14' long with enough seating for 8 people. In the fireplace bar area, we have also the black cabinetry with a fun pop of color for the backsplash tile along with honed black granite countertops. The selection choices of painted cabinetry, wood tones, gold metals, concrete flooring and furniture selections carry the style throughout and brings in great texture, contrast and warmth.
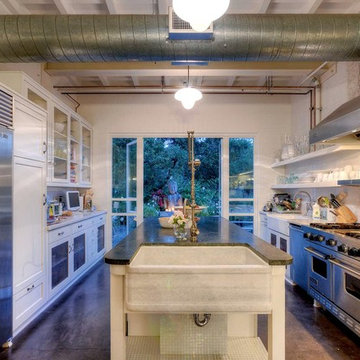
Location: LOS ANGELES, CA, US
A 4,500 square foot addition in a contemporary vernacular style to a house in the Hollywood Hills, in the Laurel Canyon area.
The addition was made of brick and steel, with an emphasis on sustainability - making it energy efficient with passive solar strategies, concrete floors with radiant heating, and green finishes throughout. The house has 4 levels, 5 bedrooms, an office and a separate loft for a second home office or guest apartment. The addition was nestled on the side of the lot to take advantage of the views and the beautiful nature around it.
Juan Felipe Goldstein Design Co.
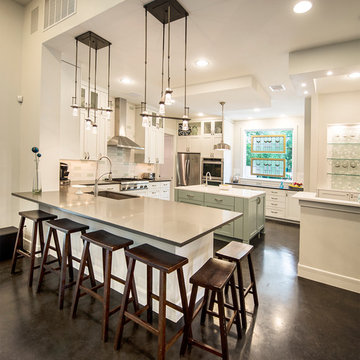
Joan Dyer
Example of a transitional concrete floor kitchen design in Austin with an undermount sink, shaker cabinets, multicolored backsplash, glass tile backsplash, stainless steel appliances and an island
Example of a transitional concrete floor kitchen design in Austin with an undermount sink, shaker cabinets, multicolored backsplash, glass tile backsplash, stainless steel appliances and an island
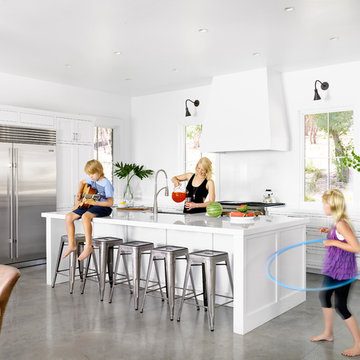
Example of a transitional l-shaped concrete floor eat-in kitchen design in Austin with shaker cabinets, white cabinets, stainless steel appliances and an island
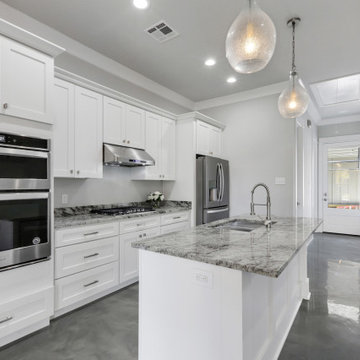
Breathtaking new construction by Nola Build! Situated on a large corner lot, this home is one of a kind with attention to detail at every turn. Gorgeous epoxy floors, 10 ft ceilings, custom closets plus stylish bathroom vanities + fixtures are just a few of the eye catches touches throughout. Large detached garage comfortably fits 2 trucks or SUVs. Enjoy outdoor living on your cozy patio pre-wired for entertainment. This house has all the bells + whistles, don't miss your chance to own a slice of heaven!
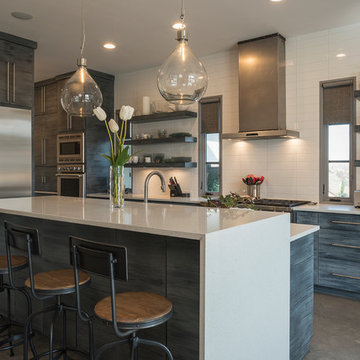
Focus Photography
Example of a large trendy single-wall concrete floor eat-in kitchen design in Dallas with a single-bowl sink, shaker cabinets, gray cabinets, granite countertops, white backsplash, ceramic backsplash, stainless steel appliances and an island
Example of a large trendy single-wall concrete floor eat-in kitchen design in Dallas with a single-bowl sink, shaker cabinets, gray cabinets, granite countertops, white backsplash, ceramic backsplash, stainless steel appliances and an island
Concrete Floor Kitchen with Shaker Cabinets Ideas

Example of a mid-sized eclectic l-shaped concrete floor and gray floor enclosed kitchen design in San Francisco with a farmhouse sink, shaker cabinets, dark wood cabinets, concrete countertops, blue backsplash, ceramic backsplash, stainless steel appliances, no island and gray countertops
1





