Dark Wood Floor Kitchen with Stone Tile Backsplash Ideas
Refine by:
Budget
Sort by:Popular Today
1 - 20 of 13,492 photos
Item 1 of 3
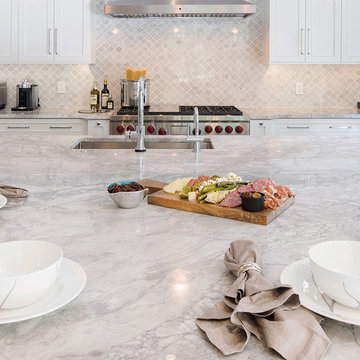
Inspiration for a mid-sized transitional single-wall dark wood floor open concept kitchen remodel in Boston with an undermount sink, recessed-panel cabinets, white cabinets, marble countertops, white backsplash, stone tile backsplash, stainless steel appliances and an island

Fantasy Brown quartzite kitchen countertop with Green Ivy Island White Cabinets.
Studio iDesign
Example of a large transitional l-shaped dark wood floor eat-in kitchen design in Charlotte with a farmhouse sink, flat-panel cabinets, white cabinets, quartzite countertops, brown backsplash, stone tile backsplash, stainless steel appliances and an island
Example of a large transitional l-shaped dark wood floor eat-in kitchen design in Charlotte with a farmhouse sink, flat-panel cabinets, white cabinets, quartzite countertops, brown backsplash, stone tile backsplash, stainless steel appliances and an island

Inspiration for a mid-sized contemporary u-shaped dark wood floor and brown floor kitchen pantry remodel in Seattle with an undermount sink, flat-panel cabinets, dark wood cabinets, quartzite countertops, beige backsplash, stone tile backsplash, stainless steel appliances, an island and white countertops
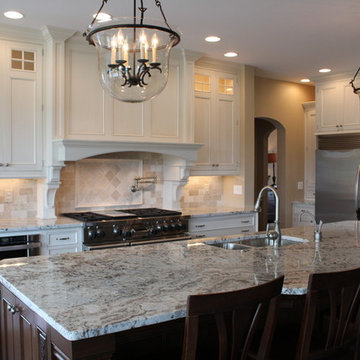
Almond Beige is a refined marble collection available in tumbled and honed finishes. The backsplash installation includes 3x6 and 4x4 marble with a coordinating chair rail. Visit a Best Tile location for samples. Kitchen built by Sirianni Construction in Rochester, New York. Best Tile only has information on the backsplash shown in this image.
Photo Credit: Lindsey G. DiFlorio for Best Tile
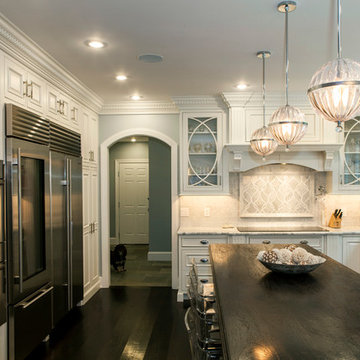
This stunning kitchen exhibits elegance at every turn.
Materials and finishes like white "raised panel" style cabinets, stone counter tops, decorative natural tile back splash and dark wide plank wood floors all complete this elegant space.
Details abound in this gorgeous room. Crown molding, and true "divided light" mullions accents on glass front doors compliment the lovely curves of the detailed stone back splash pattern.
Orb pendant fixtures enhance the curved lines through out the space and are a great juxtaposition to the dark wood grained island.
Photo by Alicia's Art, LLC
RUDLOFF Custom Builders, is a residential construction company that connects with clients early in the design phase to ensure every detail of your project is captured just as you imagined. RUDLOFF Custom Builders will create the project of your dreams that is executed by on-site project managers and skilled craftsman, while creating lifetime client relationships that are build on trust and integrity.
We are a full service, certified remodeling company that covers all of the Philadelphia suburban area including West Chester, Gladwynne, Malvern, Wayne, Haverford and more.
As a 6 time Best of Houzz winner, we look forward to working with you on your next project.

Inspiration for a large transitional l-shaped dark wood floor and brown floor eat-in kitchen remodel in San Diego with an undermount sink, shaker cabinets, stainless steel appliances, an island, solid surface countertops, beige backsplash and stone tile backsplash

Tall wall of storage and built in appliances adore the main passageway between sun room and great room.
Example of a huge trendy galley dark wood floor kitchen pantry design in Boston with an undermount sink, recessed-panel cabinets, white cabinets, soapstone countertops, white backsplash, stone tile backsplash, stainless steel appliances and no island
Example of a huge trendy galley dark wood floor kitchen pantry design in Boston with an undermount sink, recessed-panel cabinets, white cabinets, soapstone countertops, white backsplash, stone tile backsplash, stainless steel appliances and no island

The original breakfast room was removed and the corner corner squared off a the site of the new sink. The removal of the wall dividing the kitchen and dining areas allowed the kitchen to expand and accommodate the open concept floor plan. The result is an amazingly comfortable & beautiful space in which to cook & entertain.
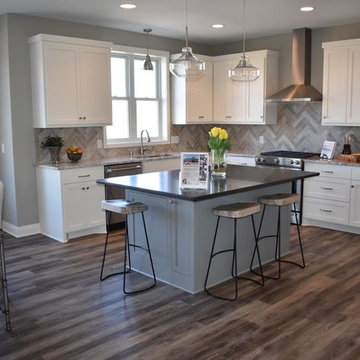
Add elegance and natural warmth to your space with beautiful hardwood floors from CAP. The earthy tones within the wood help to finish off this gorgeous transitional design.
CAP Carpet & Flooring is the leading provider of flooring & area rugs in the Twin Cities. CAP Carpet & Flooring is a locally owned and operated company, and we pride ourselves on helping our customers feel welcome from the moment they walk in the door. We are your neighbors. We work and live in your community and understand your needs. You can expect the very best personal service on every visit to CAP Carpet & Flooring and value and warranties on every flooring purchase. Our design team has worked with homeowners, contractors and builders who expect the best. With over 30 years combined experience in the design industry, Angela, Sandy, Sunnie,Maria, Caryn and Megan will be able to help whether you are in the process of building, remodeling, or re-doing. Our design team prides itself on being well versed and knowledgeable on all the up to date products and trends in the floor covering industry as well as countertops, paint and window treatments. Their passion and knowledge is abundant, and we're confident you'll be nothing short of impressed with their expertise and professionalism. When you love your job, it shows: the enthusiasm and energy our design team has harnessed will bring out the best in your project. Make CAP Carpet & Flooring your first stop when considering any type of home improvement project- we are happy to help you every single step of the way.
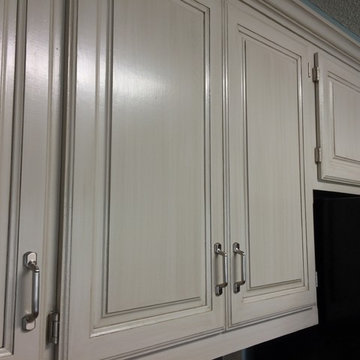
AFTER - We transformed these golden oak cabinets with a clean, crisp gray enamel followed by a subtle glaze to add aging.
Inspiration for a mid-sized contemporary l-shaped dark wood floor enclosed kitchen remodel in Little Rock with raised-panel cabinets, gray cabinets, a double-bowl sink, laminate countertops, beige backsplash, stone tile backsplash, stainless steel appliances and a peninsula
Inspiration for a mid-sized contemporary l-shaped dark wood floor enclosed kitchen remodel in Little Rock with raised-panel cabinets, gray cabinets, a double-bowl sink, laminate countertops, beige backsplash, stone tile backsplash, stainless steel appliances and a peninsula

Mid-sized mountain style u-shaped dark wood floor, brown floor and exposed beam enclosed kitchen photo in Denver with a farmhouse sink, shaker cabinets, an island, gray countertops, distressed cabinets, concrete countertops, brown backsplash, stone tile backsplash and paneled appliances
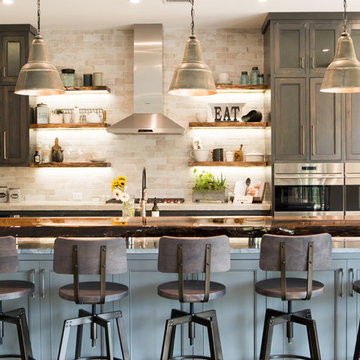
Eat-in kitchen - large rustic l-shaped dark wood floor and brown floor eat-in kitchen idea in Charleston with a farmhouse sink, shaker cabinets, dark wood cabinets, quartzite countertops, gray backsplash, stone tile backsplash, stainless steel appliances and an island

Large mountain style l-shaped brown floor and dark wood floor eat-in kitchen photo in Charleston with shaker cabinets, stainless steel appliances, an island, dark wood cabinets, a farmhouse sink, quartzite countertops, gray backsplash and stone tile backsplash

Example of a mid-sized beach style l-shaped dark wood floor and brown floor open concept kitchen design in Orlando with shaker cabinets, white cabinets, stainless steel appliances, an island, white countertops, white backsplash, marble countertops, a farmhouse sink and stone tile backsplash

Scott Zimmerman, Modern kitchen with walnut cabinets and quartz counter top.
Example of a large trendy dark wood floor kitchen design in Salt Lake City with flat-panel cabinets, dark wood cabinets, quartzite countertops, gray backsplash, stone tile backsplash, paneled appliances and an island
Example of a large trendy dark wood floor kitchen design in Salt Lake City with flat-panel cabinets, dark wood cabinets, quartzite countertops, gray backsplash, stone tile backsplash, paneled appliances and an island

AFTER
Example of a large minimalist l-shaped dark wood floor eat-in kitchen design in New York with a single-bowl sink, shaker cabinets, white cabinets, granite countertops, gray backsplash, stone tile backsplash, stainless steel appliances and an island
Example of a large minimalist l-shaped dark wood floor eat-in kitchen design in New York with a single-bowl sink, shaker cabinets, white cabinets, granite countertops, gray backsplash, stone tile backsplash, stainless steel appliances and an island

The end of this island features clean lines and plenty of storage. Additionally, there is a prep sink and plenty of seating.
Large elegant l-shaped dark wood floor eat-in kitchen photo in Chicago with an undermount sink, raised-panel cabinets, white cabinets, granite countertops, gray backsplash, stone tile backsplash, stainless steel appliances and an island
Large elegant l-shaped dark wood floor eat-in kitchen photo in Chicago with an undermount sink, raised-panel cabinets, white cabinets, granite countertops, gray backsplash, stone tile backsplash, stainless steel appliances and an island
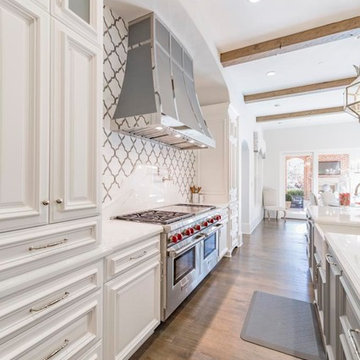
Paul Go Images
Eat-in kitchen - huge transitional l-shaped dark wood floor and brown floor eat-in kitchen idea in Dallas with a farmhouse sink, raised-panel cabinets, white cabinets, marble countertops, multicolored backsplash, stone tile backsplash, stainless steel appliances and two islands
Eat-in kitchen - huge transitional l-shaped dark wood floor and brown floor eat-in kitchen idea in Dallas with a farmhouse sink, raised-panel cabinets, white cabinets, marble countertops, multicolored backsplash, stone tile backsplash, stainless steel appliances and two islands

Ryann Ford
Inspiration for a large transitional dark wood floor and brown floor eat-in kitchen remodel in Austin with white cabinets, stone tile backsplash, stainless steel appliances, shaker cabinets, solid surface countertops, white backsplash, black countertops and an island
Inspiration for a large transitional dark wood floor and brown floor eat-in kitchen remodel in Austin with white cabinets, stone tile backsplash, stainless steel appliances, shaker cabinets, solid surface countertops, white backsplash, black countertops and an island
Dark Wood Floor Kitchen with Stone Tile Backsplash Ideas

John Evans
Inspiration for a huge timeless u-shaped dark wood floor kitchen remodel in Columbus with beaded inset cabinets, white cabinets, white backsplash, paneled appliances, an island, granite countertops and stone tile backsplash
Inspiration for a huge timeless u-shaped dark wood floor kitchen remodel in Columbus with beaded inset cabinets, white cabinets, white backsplash, paneled appliances, an island, granite countertops and stone tile backsplash
1





