Medium Tone Wood Floor Kitchen with Stainless Steel Cabinets Ideas
Refine by:
Budget
Sort by:Popular Today
1 - 20 of 493 photos
Item 1 of 3
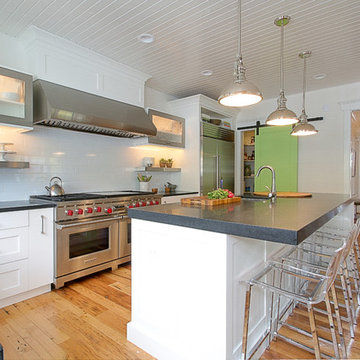
Large 1960s l-shaped medium tone wood floor kitchen pantry photo in Chicago with recessed-panel cabinets, stainless steel cabinets, granite countertops, white backsplash, porcelain backsplash, an island, stainless steel appliances and an undermount sink
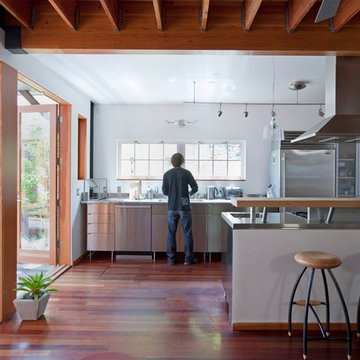
Inspiration for a mid-sized contemporary single-wall medium tone wood floor and brown floor open concept kitchen remodel in Los Angeles with glass-front cabinets, stainless steel cabinets, stainless steel countertops, stainless steel appliances, an undermount sink and a peninsula
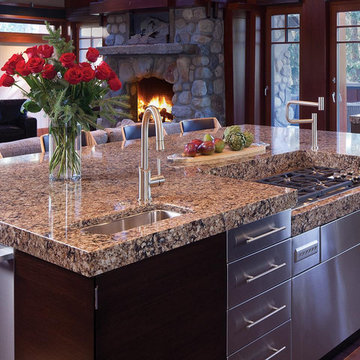
Open concept kitchen - large traditional medium tone wood floor open concept kitchen idea in Other with a single-bowl sink, flat-panel cabinets, stainless steel cabinets, granite countertops, stainless steel appliances and an island
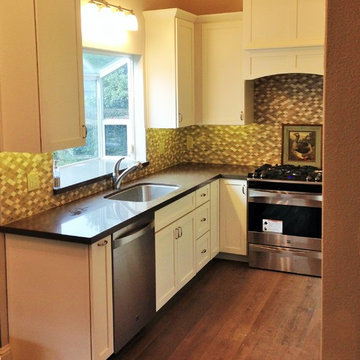
Eat-in kitchen - small shabby-chic style u-shaped medium tone wood floor eat-in kitchen idea in Sacramento with an undermount sink, shaker cabinets, stainless steel cabinets, quartz countertops, multicolored backsplash, mosaic tile backsplash, stainless steel appliances and no island
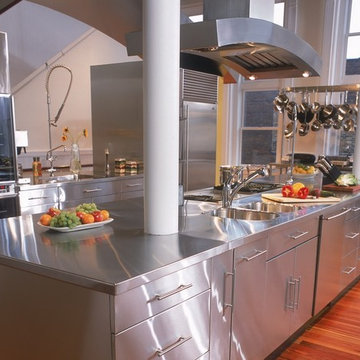
Brushed Stainless Steel Countertop with Integral Stainless Steel Sink.
Stainless Steel Hood.
Eat-in kitchen - huge industrial u-shaped medium tone wood floor eat-in kitchen idea in Other with an integrated sink, flat-panel cabinets, stainless steel cabinets, stainless steel countertops, stainless steel appliances and an island
Eat-in kitchen - huge industrial u-shaped medium tone wood floor eat-in kitchen idea in Other with an integrated sink, flat-panel cabinets, stainless steel cabinets, stainless steel countertops, stainless steel appliances and an island
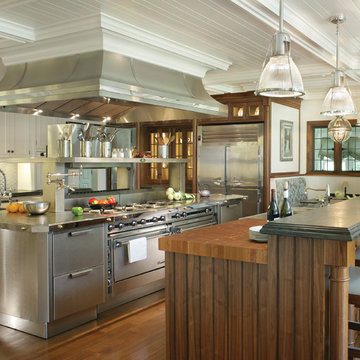
Visit NKBA.org/ProSearch to find an NKBA professional near you- turn your dreams into reality! Winner of the Best Kitchen Award & first place large kitchen. Designed by: Peter Ross Salerno, CMKBD. Photo by: Peter Rymwid Architectural Photographer
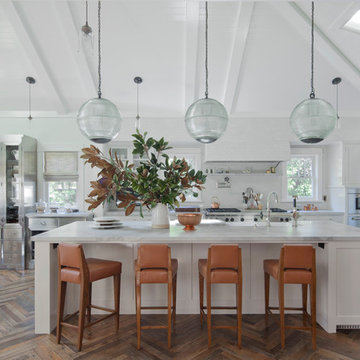
Tim Street Porter
Inspiration for a transitional medium tone wood floor eat-in kitchen remodel in Los Angeles with glass-front cabinets, stainless steel cabinets, white backsplash, stainless steel appliances and an island
Inspiration for a transitional medium tone wood floor eat-in kitchen remodel in Los Angeles with glass-front cabinets, stainless steel cabinets, white backsplash, stainless steel appliances and an island
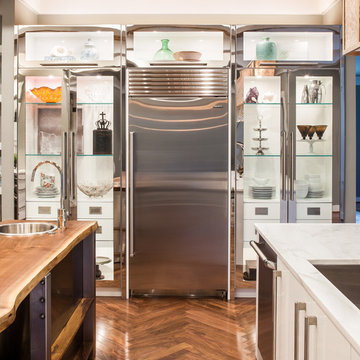
Kitchen - contemporary medium tone wood floor kitchen idea in Houston with two islands, glass-front cabinets, stainless steel cabinets and an undermount sink
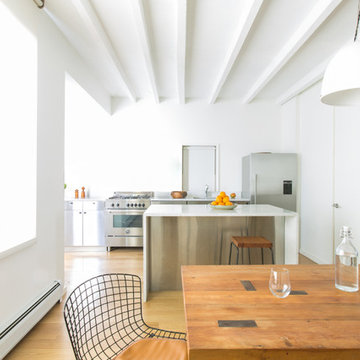
Lauren Coleman Photography
Trendy galley medium tone wood floor eat-in kitchen photo in New York with flat-panel cabinets, stainless steel cabinets, stainless steel appliances and an island
Trendy galley medium tone wood floor eat-in kitchen photo in New York with flat-panel cabinets, stainless steel cabinets, stainless steel appliances and an island

Don Pearse Photographers
Example of a mid-sized minimalist galley medium tone wood floor eat-in kitchen design in Philadelphia with a drop-in sink, flat-panel cabinets, stainless steel cabinets, marble countertops, metallic backsplash, metal backsplash, stainless steel appliances and an island
Example of a mid-sized minimalist galley medium tone wood floor eat-in kitchen design in Philadelphia with a drop-in sink, flat-panel cabinets, stainless steel cabinets, marble countertops, metallic backsplash, metal backsplash, stainless steel appliances and an island
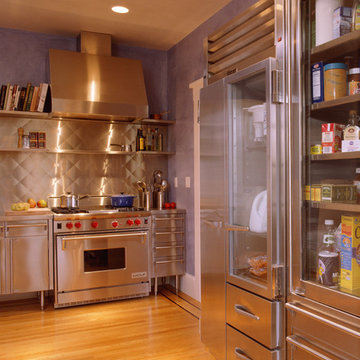
Transitional l-shaped medium tone wood floor kitchen photo in San Francisco with an integrated sink, stainless steel cabinets, stainless steel countertops, stainless steel appliances and no island
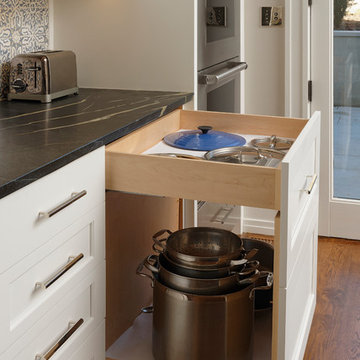
Georgetown, Washington DC Transitional Turn-of-the-Century Rowhouse Kitchen Design by #SarahTurner4JenniferGilmer in collaboration with architect Christian Zapatka. Photography by Bob Narod. http://www.gilmerkitchens.com/
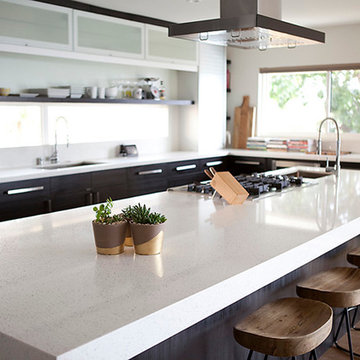
Kristen Vincent Photography
Example of a trendy medium tone wood floor eat-in kitchen design in San Diego with a drop-in sink, stainless steel cabinets, quartz countertops, white backsplash, stainless steel appliances, an island and flat-panel cabinets
Example of a trendy medium tone wood floor eat-in kitchen design in San Diego with a drop-in sink, stainless steel cabinets, quartz countertops, white backsplash, stainless steel appliances, an island and flat-panel cabinets
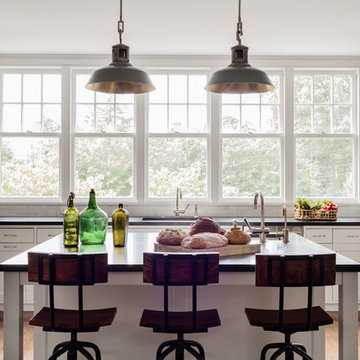
TEAM
Architect: LDa Architecture & Interiors
Interior Design: Nina Farmer Interiors
Builder: Youngblood Builders
Photographer: Michael J. Lee Photography
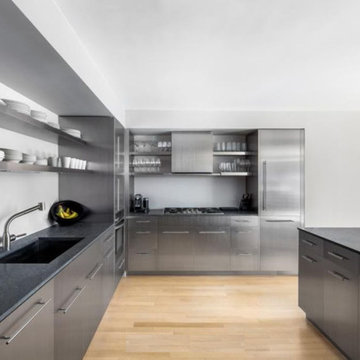
Photo Credit: Wassim Serhan
Eat-in kitchen - large modern l-shaped medium tone wood floor eat-in kitchen idea in New York with an undermount sink, flat-panel cabinets, stainless steel cabinets, onyx countertops, gray backsplash, stainless steel appliances and an island
Eat-in kitchen - large modern l-shaped medium tone wood floor eat-in kitchen idea in New York with an undermount sink, flat-panel cabinets, stainless steel cabinets, onyx countertops, gray backsplash, stainless steel appliances and an island
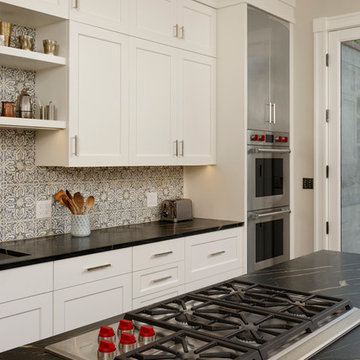
Georgetown, Washington DC Transitional Turn-of-the-Century Rowhouse Kitchen Design by #SarahTurner4JenniferGilmer in collaboration with architect Christian Zapatka. Photography by Bob Narod. http://www.gilmerkitchens.com/
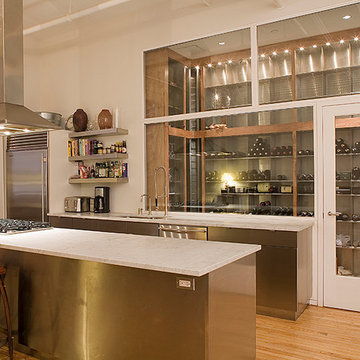
Josh Doyle
Inspiration for a mid-sized transitional galley medium tone wood floor open concept kitchen remodel in New York with an undermount sink, flat-panel cabinets, stainless steel cabinets, marble countertops, stainless steel appliances and an island
Inspiration for a mid-sized transitional galley medium tone wood floor open concept kitchen remodel in New York with an undermount sink, flat-panel cabinets, stainless steel cabinets, marble countertops, stainless steel appliances and an island
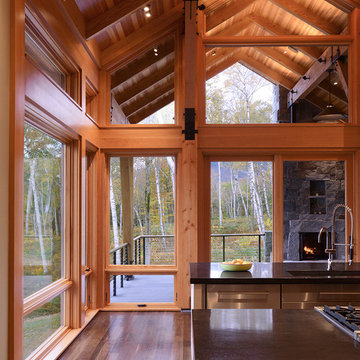
A new residence located on a sloping site, the home is designed to take full advantage of its mountain surroundings. The arrangement of building volumes allows the grade and water to flow around the project. The primary living spaces are located on the upper level, providing access to the light, air and views of the landscape. The design embraces the materials, methods and forms of traditional northeastern rural building, but with a definitive clean, modern twist.
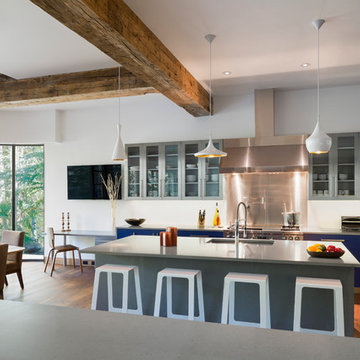
cooperthwaite photography + productions
Eat-in kitchen - large contemporary medium tone wood floor eat-in kitchen idea in Denver with a single-bowl sink, glass-front cabinets, stainless steel cabinets, quartzite countertops, white backsplash, stainless steel appliances and an island
Eat-in kitchen - large contemporary medium tone wood floor eat-in kitchen idea in Denver with a single-bowl sink, glass-front cabinets, stainless steel cabinets, quartzite countertops, white backsplash, stainless steel appliances and an island
Medium Tone Wood Floor Kitchen with Stainless Steel Cabinets Ideas
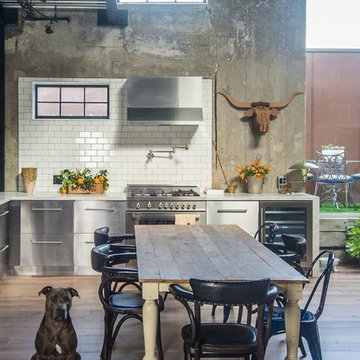
Inspiration for a mid-sized contemporary l-shaped medium tone wood floor and brown floor enclosed kitchen remodel in Los Angeles with flat-panel cabinets, stainless steel cabinets, subway tile backsplash, stainless steel appliances and no island
1





