Plywood Floor Kitchen with Subway Tile Backsplash Ideas
Refine by:
Budget
Sort by:Popular Today
1 - 20 of 94 photos
Item 1 of 3
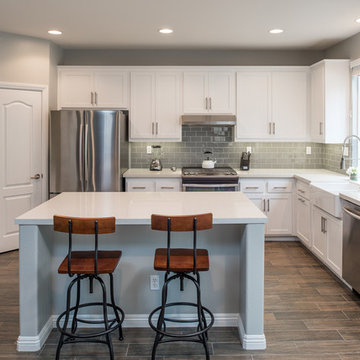
This modern kitchen features a Pental quartz in Sparkling White counter-top with a Lucente glass Morning Fog subway tile backsplash and bright white grout. The cabinets were refaced with a Shaker style door and Richelieu pulls. The cabinets all have under-cap LED dimmable tape lights. The appliances are all stainless steel including the range-hood. The sink is a white apron front style sink.
Photography by Scott Basile
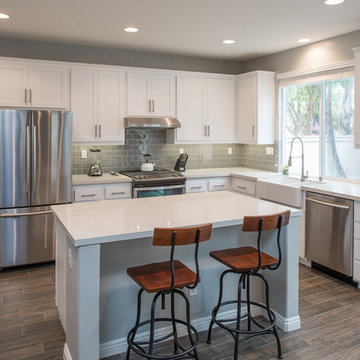
This modern kitchen features a Pental quartz in Sparkling White counter-top with a Lucente glass Morning Fog subway tile backsplash and bright white grout. The cabinets were refaced with a Shaker style door and Richelieu pulls. The cabinets all have under-cap LED dimmable tape lights. The appliances are all stainless steel including the range-hood. The sink is a white apron front style sink.
Photography by Scott Basile
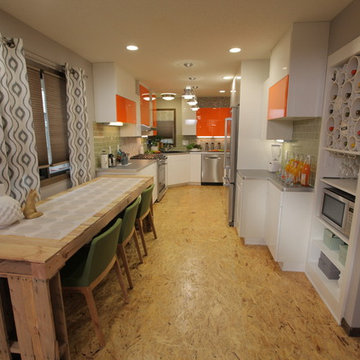
Kelli Kaufer
Eat-in kitchen - mid-sized eclectic galley plywood floor eat-in kitchen idea in Minneapolis with a single-bowl sink, flat-panel cabinets, orange cabinets, laminate countertops, green backsplash, subway tile backsplash, stainless steel appliances and no island
Eat-in kitchen - mid-sized eclectic galley plywood floor eat-in kitchen idea in Minneapolis with a single-bowl sink, flat-panel cabinets, orange cabinets, laminate countertops, green backsplash, subway tile backsplash, stainless steel appliances and no island
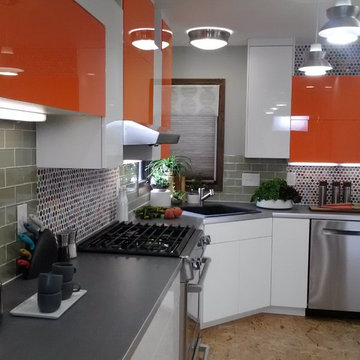
Kelli Kaufer
Eat-in kitchen - mid-sized eclectic galley plywood floor eat-in kitchen idea in Minneapolis with a single-bowl sink, flat-panel cabinets, orange cabinets, laminate countertops, green backsplash, subway tile backsplash, stainless steel appliances and no island
Eat-in kitchen - mid-sized eclectic galley plywood floor eat-in kitchen idea in Minneapolis with a single-bowl sink, flat-panel cabinets, orange cabinets, laminate countertops, green backsplash, subway tile backsplash, stainless steel appliances and no island
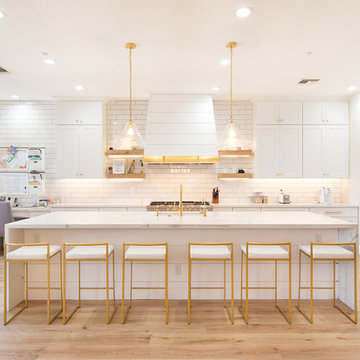
Cottage single-wall plywood floor and brown floor open concept kitchen photo in Phoenix with a farmhouse sink, flat-panel cabinets, white cabinets, granite countertops, white backsplash, subway tile backsplash, stainless steel appliances, an island and white countertops
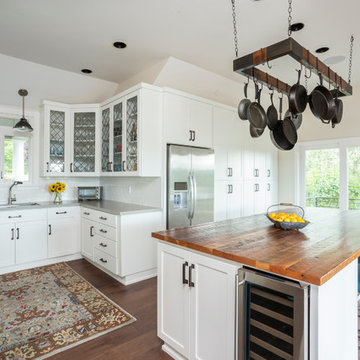
This expansive kitchen features high ceilings, an oversized kitchen island, and gorgeous design details.
Eat-in kitchen - large transitional l-shaped plywood floor and brown floor eat-in kitchen idea in Portland with a drop-in sink, shaker cabinets, white cabinets, wood countertops, white backsplash, subway tile backsplash, stainless steel appliances, an island and brown countertops
Eat-in kitchen - large transitional l-shaped plywood floor and brown floor eat-in kitchen idea in Portland with a drop-in sink, shaker cabinets, white cabinets, wood countertops, white backsplash, subway tile backsplash, stainless steel appliances, an island and brown countertops
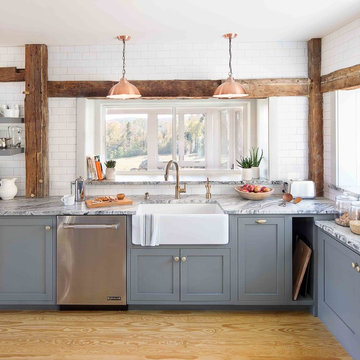
Photos by Lindsay Selin Photography.
Winner, 2019 Efficiency Vermont Best of the Best Award for Innovation in Residential New Construction
Kitchen - cottage l-shaped plywood floor kitchen idea in Boston with a farmhouse sink, flat-panel cabinets, gray cabinets, marble countertops, white backsplash, subway tile backsplash and stainless steel appliances
Kitchen - cottage l-shaped plywood floor kitchen idea in Boston with a farmhouse sink, flat-panel cabinets, gray cabinets, marble countertops, white backsplash, subway tile backsplash and stainless steel appliances
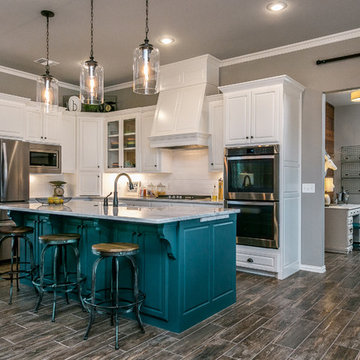
Inspiration for a large contemporary l-shaped plywood floor and brown floor open concept kitchen remodel in Dallas with a farmhouse sink, raised-panel cabinets, white cabinets, quartz countertops, white backsplash, subway tile backsplash, stainless steel appliances and an island
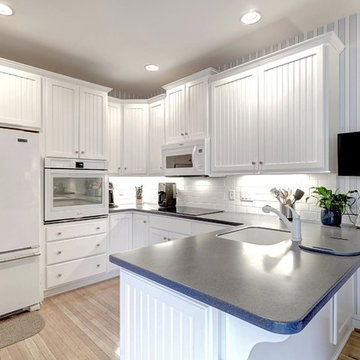
Simple, white, Nantucket, u-shaped kitchen
Mid-sized beach style u-shaped plywood floor and beige floor kitchen pantry photo in Other with a single-bowl sink, white cabinets, quartz countertops, white backsplash, subway tile backsplash, stainless steel appliances, a peninsula and raised-panel cabinets
Mid-sized beach style u-shaped plywood floor and beige floor kitchen pantry photo in Other with a single-bowl sink, white cabinets, quartz countertops, white backsplash, subway tile backsplash, stainless steel appliances, a peninsula and raised-panel cabinets
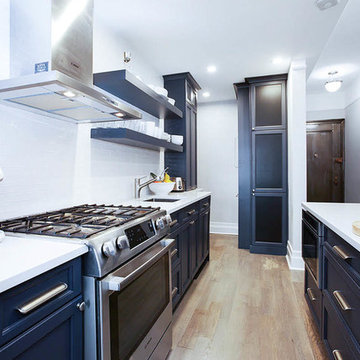
upper west side kitchen. cabinets is custom paint color in dark blue . counter in quartz Lattice. love the chalkboard inserts on the pantry doors!
Inspiration for a large transitional galley plywood floor eat-in kitchen remodel in New York with an undermount sink, recessed-panel cabinets, blue cabinets, wood countertops, white backsplash, subway tile backsplash, stainless steel appliances and an island
Inspiration for a large transitional galley plywood floor eat-in kitchen remodel in New York with an undermount sink, recessed-panel cabinets, blue cabinets, wood countertops, white backsplash, subway tile backsplash, stainless steel appliances and an island
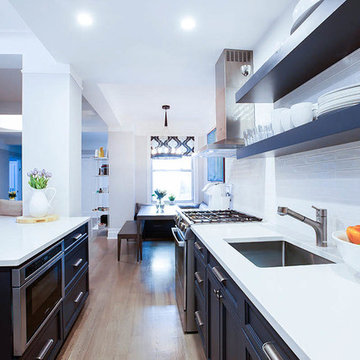
upper west side kitchen. cabinets is custom paint color in dark blue . counter in quartz Lattice. love the chalkboard inserts on the pantry doors!
Example of a large transitional galley plywood floor eat-in kitchen design in New York with an undermount sink, recessed-panel cabinets, blue cabinets, wood countertops, white backsplash, subway tile backsplash, stainless steel appliances and an island
Example of a large transitional galley plywood floor eat-in kitchen design in New York with an undermount sink, recessed-panel cabinets, blue cabinets, wood countertops, white backsplash, subway tile backsplash, stainless steel appliances and an island
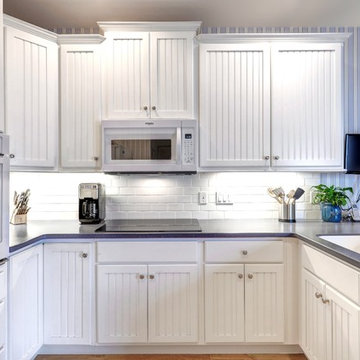
Simple, white, Nantucket, u-shaped kitchen
Example of a mid-sized beach style u-shaped plywood floor and beige floor kitchen pantry design in Other with a single-bowl sink, white cabinets, quartz countertops, white backsplash, subway tile backsplash, stainless steel appliances, a peninsula and raised-panel cabinets
Example of a mid-sized beach style u-shaped plywood floor and beige floor kitchen pantry design in Other with a single-bowl sink, white cabinets, quartz countertops, white backsplash, subway tile backsplash, stainless steel appliances, a peninsula and raised-panel cabinets
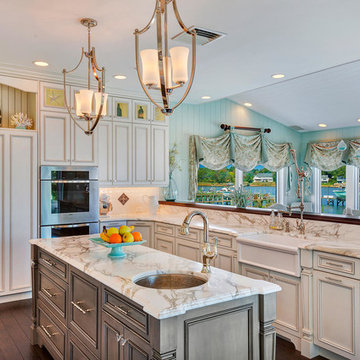
NettiePhoto.com
Eat-in kitchen - large traditional u-shaped plywood floor eat-in kitchen idea in New York with a farmhouse sink, recessed-panel cabinets, white cabinets, marble countertops, white backsplash, subway tile backsplash, paneled appliances and an island
Eat-in kitchen - large traditional u-shaped plywood floor eat-in kitchen idea in New York with a farmhouse sink, recessed-panel cabinets, white cabinets, marble countertops, white backsplash, subway tile backsplash, paneled appliances and an island
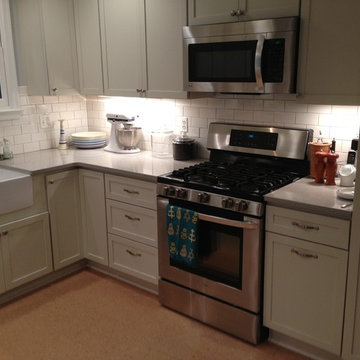
Example of a mid-sized classic l-shaped plywood floor enclosed kitchen design in Baltimore with a farmhouse sink, shaker cabinets, white cabinets, quartz countertops, white backsplash, subway tile backsplash, stainless steel appliances and no island
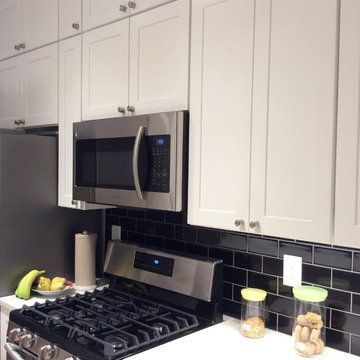
Color & Dimension Collection Black Bright 3"x6" Subway Tiles;
Pental Quartz 1-1/4 Stormy Sky Countertop with Top&Bottom 1/4 Round Edge
Example of a small minimalist galley plywood floor and beige floor kitchen pantry design in New York with an undermount sink, recessed-panel cabinets, white cabinets, black backsplash, subway tile backsplash, stainless steel appliances, an island and quartzite countertops
Example of a small minimalist galley plywood floor and beige floor kitchen pantry design in New York with an undermount sink, recessed-panel cabinets, white cabinets, black backsplash, subway tile backsplash, stainless steel appliances, an island and quartzite countertops
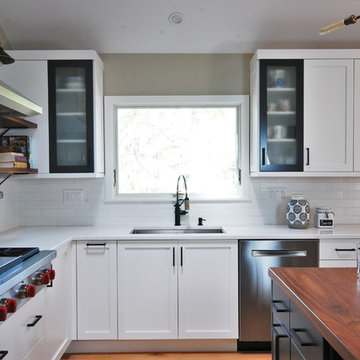
Mid-sized urban l-shaped plywood floor eat-in kitchen photo in Philadelphia with a single-bowl sink, shaker cabinets, white cabinets, quartz countertops, white backsplash, subway tile backsplash, stainless steel appliances and white countertops
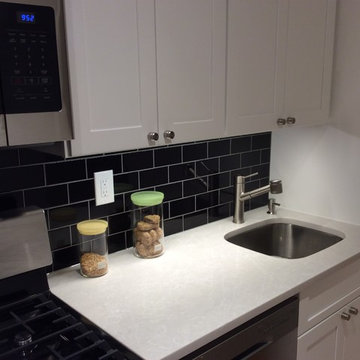
Color & Dimension Collection Black Bright 3"x6" Subway Tiles;
Pental Quartz 1-1/4 Stormy Sky Countertop with Top&Bottom 1/4 Round Edge
Inspiration for a small modern galley plywood floor and beige floor kitchen pantry remodel in New York with an undermount sink, recessed-panel cabinets, white cabinets, black backsplash, subway tile backsplash, stainless steel appliances, an island and quartzite countertops
Inspiration for a small modern galley plywood floor and beige floor kitchen pantry remodel in New York with an undermount sink, recessed-panel cabinets, white cabinets, black backsplash, subway tile backsplash, stainless steel appliances, an island and quartzite countertops
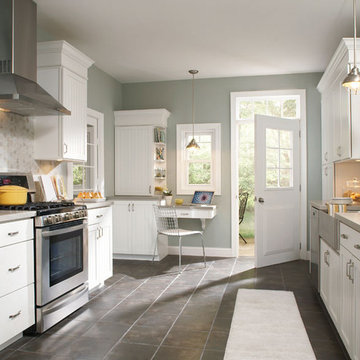
acscent thumb Quality cabinetry with premium finishing Common grade granite or stone slab countertops.
Mid grade wood or tile flooring.Premium grade stainless steel appliances.Designer tile backsplash. Recessed, undercounter and pendant lighting.Higher quality plumbing fixtures.
Kitchen Remodeling Cost Estimates :
The cost estimates above include demolition of existing kitchen, all materialcosts, typical installation labor costs and project supervision in the area.Costs are current for the year 2017 and are accurate to within +/- 10% forBasic and Better grade levels. Costs for structural modification or repair as well as HVAC, electrical and plumbing alterations and upgrades are notincluded.
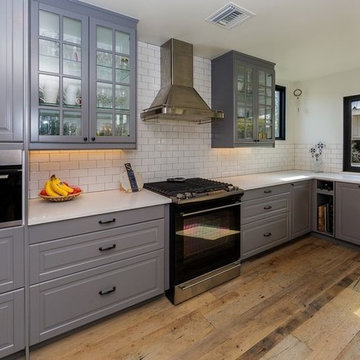
Candy
Inspiration for a large industrial u-shaped plywood floor and multicolored floor eat-in kitchen remodel in Los Angeles with a single-bowl sink, beaded inset cabinets, gray cabinets, quartzite countertops, white backsplash, subway tile backsplash, black appliances, no island and white countertops
Inspiration for a large industrial u-shaped plywood floor and multicolored floor eat-in kitchen remodel in Los Angeles with a single-bowl sink, beaded inset cabinets, gray cabinets, quartzite countertops, white backsplash, subway tile backsplash, black appliances, no island and white countertops
Plywood Floor Kitchen with Subway Tile Backsplash Ideas
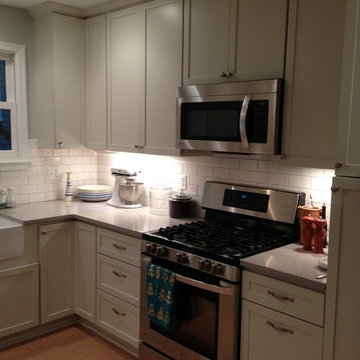
Inspiration for a mid-sized timeless l-shaped plywood floor enclosed kitchen remodel in Baltimore with a farmhouse sink, shaker cabinets, white cabinets, quartz countertops, white backsplash, subway tile backsplash, stainless steel appliances and no island
1





