Plywood Floor Kitchen Ideas
Refine by:
Budget
Sort by:Popular Today
1 - 20 of 397 photos
Item 1 of 3
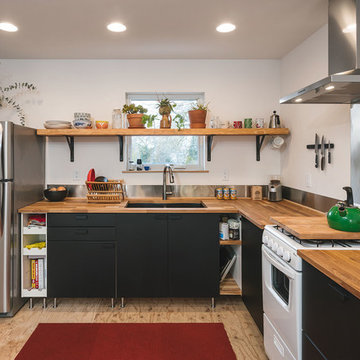
KuDa Photography
Trendy l-shaped plywood floor and brown floor kitchen photo in Portland with wood countertops, metallic backsplash, a double-bowl sink and brown countertops
Trendy l-shaped plywood floor and brown floor kitchen photo in Portland with wood countertops, metallic backsplash, a double-bowl sink and brown countertops
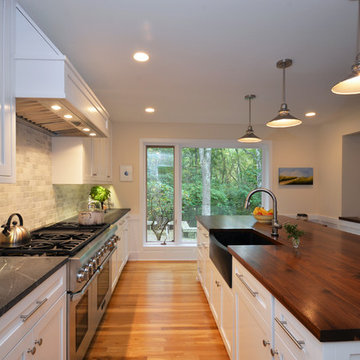
The owners love the open plan and large glazed areas of house. Organizational improvements support school-aged children and a growing home-based consulting business. These insertions reduce clutter throughout the home. Kitchen, pantry, dining and family room renovations improve the open space qualities within the core of the home.
Photographs by Linda McManus Images
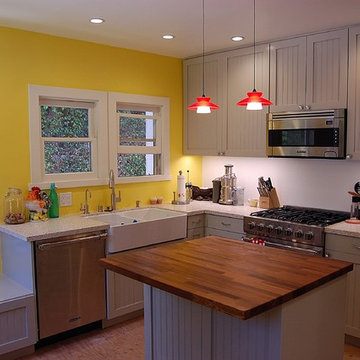
Cottage Kitchen Remodel
Enclosed kitchen - mid-sized traditional l-shaped plywood floor enclosed kitchen idea in Los Angeles with a farmhouse sink, beaded inset cabinets, gray cabinets, solid surface countertops, stainless steel appliances and an island
Enclosed kitchen - mid-sized traditional l-shaped plywood floor enclosed kitchen idea in Los Angeles with a farmhouse sink, beaded inset cabinets, gray cabinets, solid surface countertops, stainless steel appliances and an island
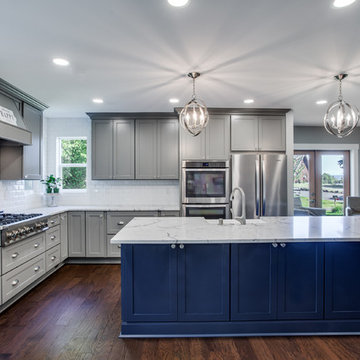
Removed load bearing wall, opened up large space for new entertaining kitchen. Combined blue and gray for dramatic look. Added large 6 burner cooktop, new ovens, french door and new windows
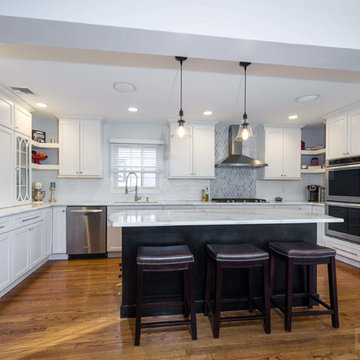
This cherry and maple kitchen was designed with Starmark cabinets in the Bethany door style. Featuring a Java Stain and Marshmallow Cream Tinted Varnish finish, the Mont Blanc Quartzite countertop enhances this kitchen’s grandeur.
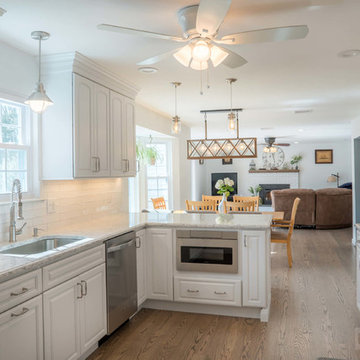
This Red Oak kitchen was designed with Starmark cabinets in the Georgetown door style. Featuring a White Tinted Varnish finish, the Rococo LG Viatera countertop puts this kitchen into a class of it's own.
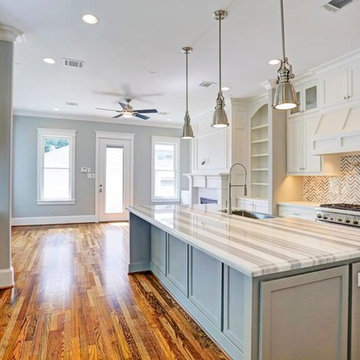
Kitchen and Living View
Open concept kitchen - mid-sized traditional galley plywood floor and brown floor open concept kitchen idea in Houston with a single-bowl sink, recessed-panel cabinets, white cabinets, granite countertops, gray backsplash, glass tile backsplash, stainless steel appliances and an island
Open concept kitchen - mid-sized traditional galley plywood floor and brown floor open concept kitchen idea in Houston with a single-bowl sink, recessed-panel cabinets, white cabinets, granite countertops, gray backsplash, glass tile backsplash, stainless steel appliances and an island
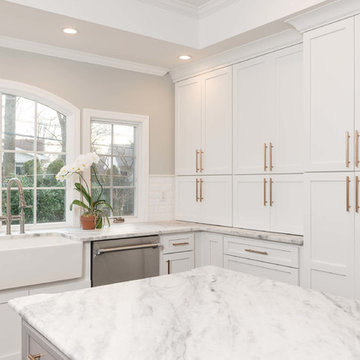
This Alder and Maple kitchen was designed with Starmark cabinets in the Bridgeport and Stratford door styles. Featuring Driftwood Stain and White Tinted Varnish finishes, the Super White quartzite countertop completes the overall appeal of this beautiful kitchen.
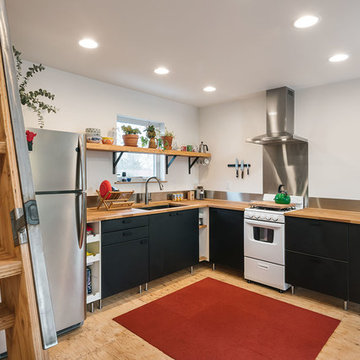
KuDa Photography
Inspiration for a modern l-shaped plywood floor kitchen remodel in Portland with wood countertops and metallic backsplash
Inspiration for a modern l-shaped plywood floor kitchen remodel in Portland with wood countertops and metallic backsplash
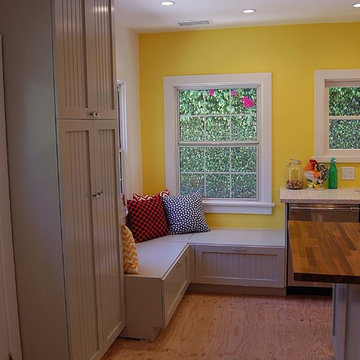
Cottage Kitchen Remodel
Inspiration for a mid-sized timeless u-shaped plywood floor enclosed kitchen remodel in Los Angeles with a farmhouse sink, beaded inset cabinets, gray cabinets, solid surface countertops, stainless steel appliances and an island
Inspiration for a mid-sized timeless u-shaped plywood floor enclosed kitchen remodel in Los Angeles with a farmhouse sink, beaded inset cabinets, gray cabinets, solid surface countertops, stainless steel appliances and an island
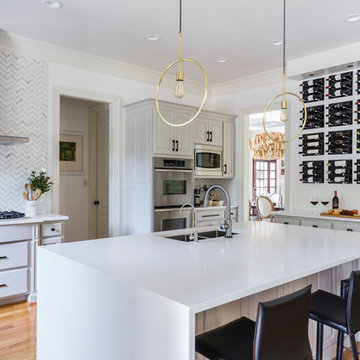
Eat-in kitchen - mid-sized modern u-shaped plywood floor and yellow floor eat-in kitchen idea in Raleigh with an undermount sink, raised-panel cabinets, beige cabinets, quartzite countertops, white backsplash, marble backsplash, stainless steel appliances, an island and white countertops
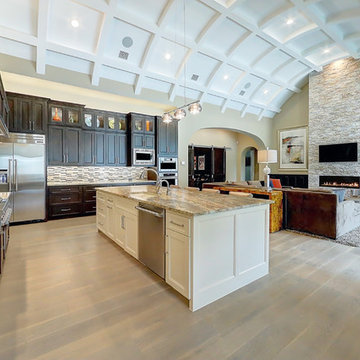
Inspiration for a large transitional l-shaped plywood floor and brown floor open concept kitchen remodel in Austin with an undermount sink, shaker cabinets, white cabinets, quartz countertops, multicolored backsplash, matchstick tile backsplash, stainless steel appliances and an island
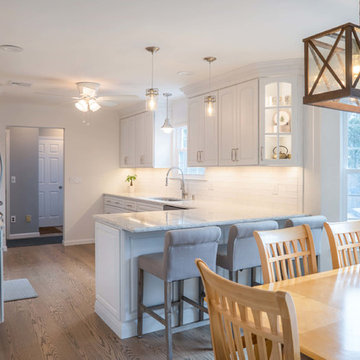
This Red Oak kitchen was designed with Starmark cabinets in the Georgetown door style. Featuring a White Tinted Varnish finish, the Rococo LG Viatera countertop puts this kitchen into a class of it's own.
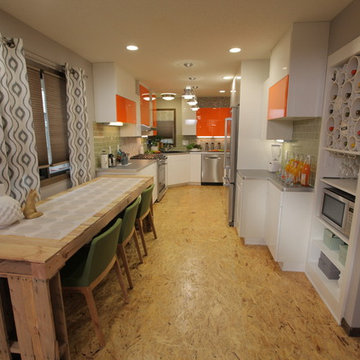
Kelli Kaufer
Eat-in kitchen - mid-sized eclectic galley plywood floor eat-in kitchen idea in Minneapolis with a single-bowl sink, flat-panel cabinets, orange cabinets, laminate countertops, green backsplash, subway tile backsplash, stainless steel appliances and no island
Eat-in kitchen - mid-sized eclectic galley plywood floor eat-in kitchen idea in Minneapolis with a single-bowl sink, flat-panel cabinets, orange cabinets, laminate countertops, green backsplash, subway tile backsplash, stainless steel appliances and no island
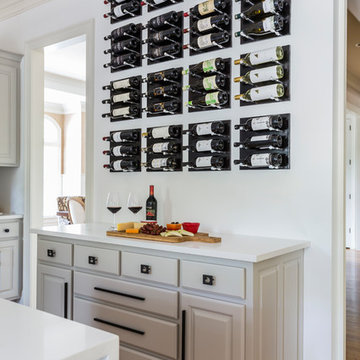
Eat-in kitchen - mid-sized modern u-shaped plywood floor and yellow floor eat-in kitchen idea in Raleigh with an undermount sink, raised-panel cabinets, beige cabinets, quartzite countertops, white backsplash, marble backsplash, stainless steel appliances, an island and white countertops
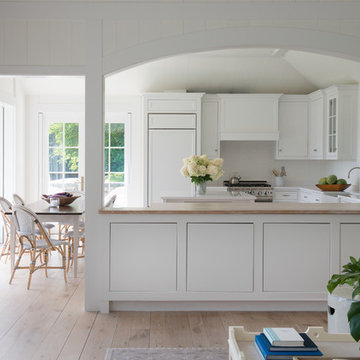
Example of a large country galley plywood floor and brown floor eat-in kitchen design in San Francisco with a drop-in sink, flat-panel cabinets, white cabinets, wood countertops, white backsplash, stainless steel appliances, an island and white countertops
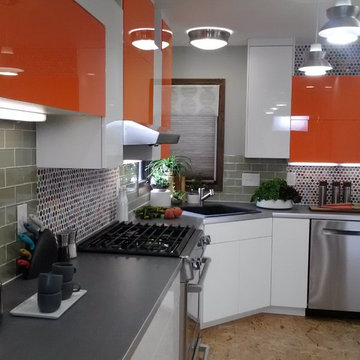
Kelli Kaufer
Eat-in kitchen - mid-sized eclectic galley plywood floor eat-in kitchen idea in Minneapolis with a single-bowl sink, flat-panel cabinets, orange cabinets, laminate countertops, green backsplash, subway tile backsplash, stainless steel appliances and no island
Eat-in kitchen - mid-sized eclectic galley plywood floor eat-in kitchen idea in Minneapolis with a single-bowl sink, flat-panel cabinets, orange cabinets, laminate countertops, green backsplash, subway tile backsplash, stainless steel appliances and no island
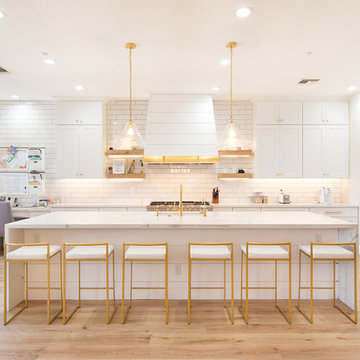
Cottage single-wall plywood floor and brown floor open concept kitchen photo in Phoenix with a farmhouse sink, flat-panel cabinets, white cabinets, granite countertops, white backsplash, subway tile backsplash, stainless steel appliances, an island and white countertops
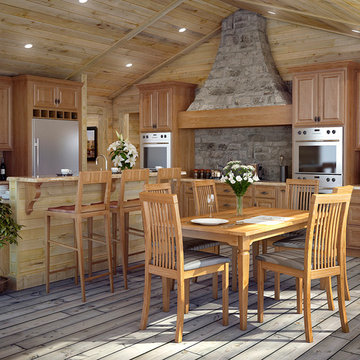
Eat-in kitchen - large craftsman l-shaped plywood floor eat-in kitchen idea in Tampa with raised-panel cabinets, light wood cabinets, limestone countertops, multicolored backsplash, stone slab backsplash, stainless steel appliances, an island and an undermount sink
Plywood Floor Kitchen Ideas
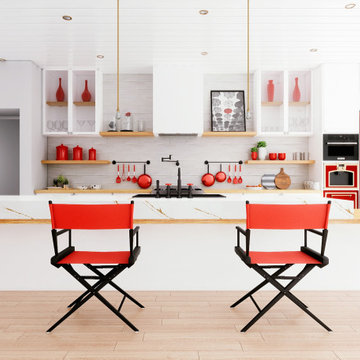
Hi everyone:
My contemporary kitchen design
ready to work as B2B with interior designers
www.mscreationandmore.com/services
Eat-in kitchen - large contemporary single-wall plywood floor, beige floor and shiplap ceiling eat-in kitchen idea in Cleveland with a farmhouse sink, flat-panel cabinets, white cabinets, quartzite countertops, white backsplash, ceramic backsplash, colored appliances, an island and white countertops
Eat-in kitchen - large contemporary single-wall plywood floor, beige floor and shiplap ceiling eat-in kitchen idea in Cleveland with a farmhouse sink, flat-panel cabinets, white cabinets, quartzite countertops, white backsplash, ceramic backsplash, colored appliances, an island and white countertops
1





