Travertine Floor Kitchen with Glass-Front Cabinets Ideas
Refine by:
Budget
Sort by:Popular Today
1 - 20 of 292 photos
Item 1 of 3
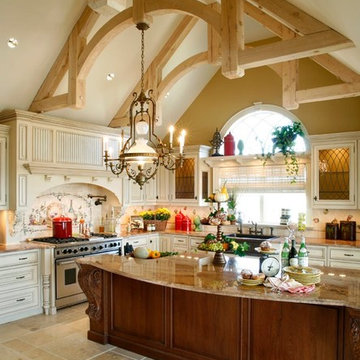
Jeani Ziering | Ziering Interiors | Travertine Ivory
Eat-in kitchen - traditional l-shaped travertine floor eat-in kitchen idea in New York with a farmhouse sink, glass-front cabinets, white cabinets, beige backsplash, stone tile backsplash, stainless steel appliances and an island
Eat-in kitchen - traditional l-shaped travertine floor eat-in kitchen idea in New York with a farmhouse sink, glass-front cabinets, white cabinets, beige backsplash, stone tile backsplash, stainless steel appliances and an island
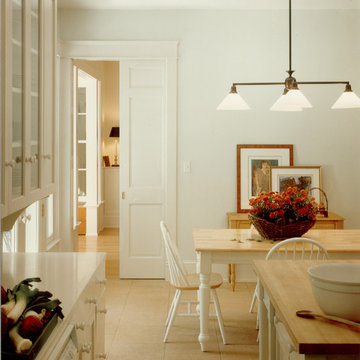
Elegant u-shaped travertine floor kitchen photo in DC Metro with glass-front cabinets and white cabinets
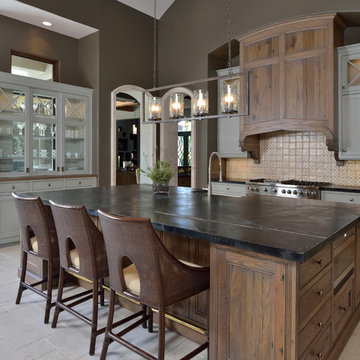
Elegant u-shaped travertine floor open concept kitchen photo in Houston with an island, glass-front cabinets, medium tone wood cabinets, soapstone countertops, multicolored backsplash, terra-cotta backsplash, stainless steel appliances and a farmhouse sink
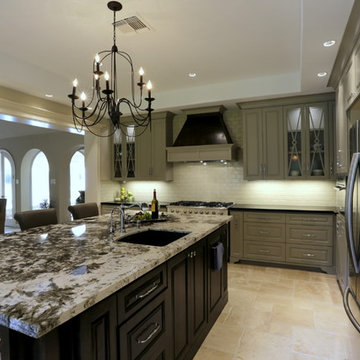
Kenny Fenton
Open concept kitchen - large transitional u-shaped travertine floor open concept kitchen idea in Houston with an undermount sink, glass-front cabinets, gray cabinets, granite countertops, gray backsplash, ceramic backsplash, stainless steel appliances and an island
Open concept kitchen - large transitional u-shaped travertine floor open concept kitchen idea in Houston with an undermount sink, glass-front cabinets, gray cabinets, granite countertops, gray backsplash, ceramic backsplash, stainless steel appliances and an island
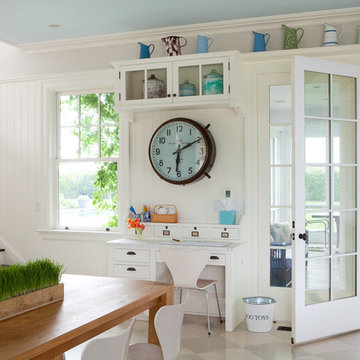
Open concept kitchen - huge contemporary l-shaped travertine floor open concept kitchen idea in New York with a drop-in sink, glass-front cabinets, soapstone countertops, white backsplash, stone slab backsplash, stainless steel appliances and an island
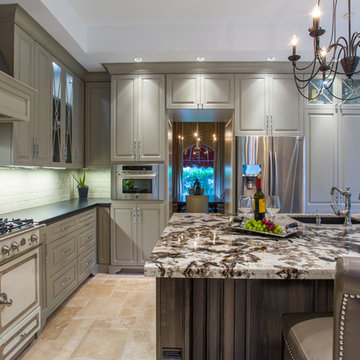
Kenny Fenton
Example of a large transitional u-shaped travertine floor open concept kitchen design in Houston with an undermount sink, glass-front cabinets, gray cabinets, granite countertops, gray backsplash, ceramic backsplash, stainless steel appliances and an island
Example of a large transitional u-shaped travertine floor open concept kitchen design in Houston with an undermount sink, glass-front cabinets, gray cabinets, granite countertops, gray backsplash, ceramic backsplash, stainless steel appliances and an island
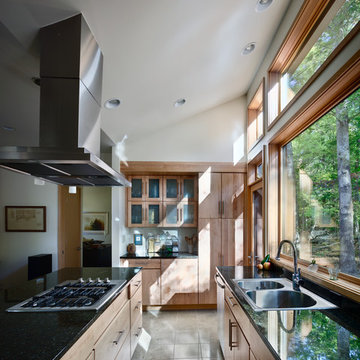
Tall windows with clerestory wash the kitchen with light. The inverted truss roof adds dimension to the kitchen. Photo: Prakash Patel
Small minimalist u-shaped travertine floor open concept kitchen photo in Richmond with a drop-in sink, glass-front cabinets, light wood cabinets, granite countertops, black backsplash, stone slab backsplash, stainless steel appliances and an island
Small minimalist u-shaped travertine floor open concept kitchen photo in Richmond with a drop-in sink, glass-front cabinets, light wood cabinets, granite countertops, black backsplash, stone slab backsplash, stainless steel appliances and an island
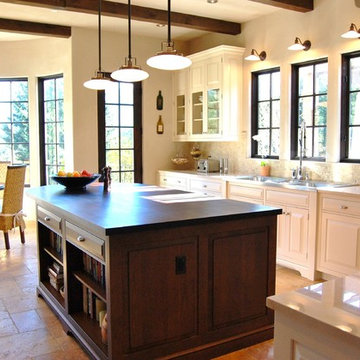
I. Miller
Mid-sized elegant l-shaped travertine floor and beige floor eat-in kitchen photo in Seattle with a double-bowl sink, white cabinets, beige backsplash, mosaic tile backsplash, an island, glass-front cabinets, marble countertops and white countertops
Mid-sized elegant l-shaped travertine floor and beige floor eat-in kitchen photo in Seattle with a double-bowl sink, white cabinets, beige backsplash, mosaic tile backsplash, an island, glass-front cabinets, marble countertops and white countertops
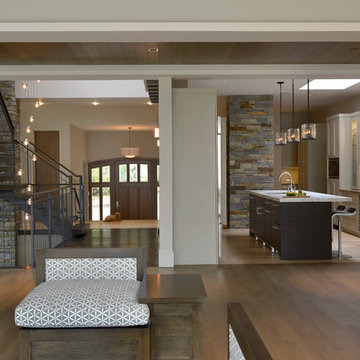
This is a suburban, Westchester, New York home. This photo shows views towards the entry, main staircase, atrium, kitchen, dining and living room. Two stone pillars anchor the design. Peter Krupenye Photographer
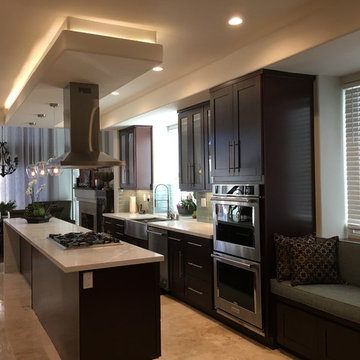
Inspiration for a mid-sized transitional l-shaped travertine floor eat-in kitchen remodel in Orange County with a farmhouse sink, glass-front cabinets, dark wood cabinets, marble countertops, gray backsplash, glass tile backsplash, paneled appliances and an island
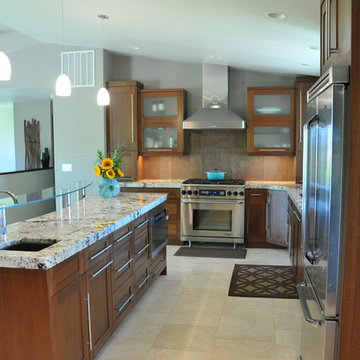
DeWils Custom Cabinetry
Mahogany
Example of a large transitional l-shaped travertine floor eat-in kitchen design in Seattle with an undermount sink, glass-front cabinets, white cabinets, granite countertops, metallic backsplash, porcelain backsplash, stainless steel appliances and an island
Example of a large transitional l-shaped travertine floor eat-in kitchen design in Seattle with an undermount sink, glass-front cabinets, white cabinets, granite countertops, metallic backsplash, porcelain backsplash, stainless steel appliances and an island
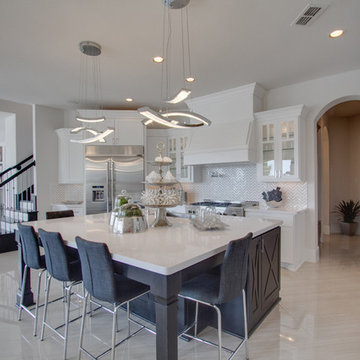
Walls, floors and cabinetry were purposefully kept light to reflect natural light from abundant windows. Volume ceilings were accentuated by trim details, reverse coffer lighting and metallic painting.

Huge tuscan l-shaped travertine floor and beige floor kitchen photo in Dallas with an undermount sink, glass-front cabinets, gray cabinets, granite countertops, metallic backsplash, metal backsplash, stainless steel appliances, an island and multicolored countertops
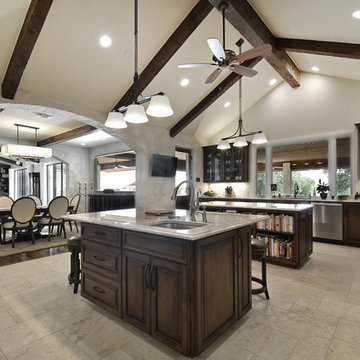
The kitchen features a vaulted ceiling with exposed wood beams and two islands.
Large elegant l-shaped travertine floor open concept kitchen photo in Austin with an undermount sink, glass-front cabinets, dark wood cabinets, beige backsplash, stainless steel appliances, two islands, quartzite countertops and subway tile backsplash
Large elegant l-shaped travertine floor open concept kitchen photo in Austin with an undermount sink, glass-front cabinets, dark wood cabinets, beige backsplash, stainless steel appliances, two islands, quartzite countertops and subway tile backsplash
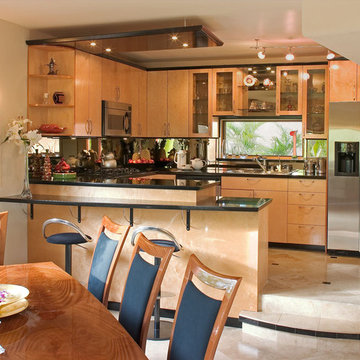
Jim Brady, Simin Razavian
Eat-in kitchen - small modern u-shaped travertine floor eat-in kitchen idea in San Diego with a double-bowl sink, glass-front cabinets, light wood cabinets, granite countertops, multicolored backsplash, mirror backsplash, stainless steel appliances and an island
Eat-in kitchen - small modern u-shaped travertine floor eat-in kitchen idea in San Diego with a double-bowl sink, glass-front cabinets, light wood cabinets, granite countertops, multicolored backsplash, mirror backsplash, stainless steel appliances and an island
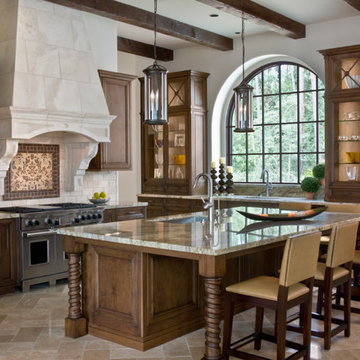
Photo Credit: Janet Lenzen
Open concept kitchen - large mediterranean u-shaped travertine floor open concept kitchen idea in Houston with an undermount sink, glass-front cabinets, medium tone wood cabinets, granite countertops, beige backsplash, stone tile backsplash, paneled appliances and an island
Open concept kitchen - large mediterranean u-shaped travertine floor open concept kitchen idea in Houston with an undermount sink, glass-front cabinets, medium tone wood cabinets, granite countertops, beige backsplash, stone tile backsplash, paneled appliances and an island
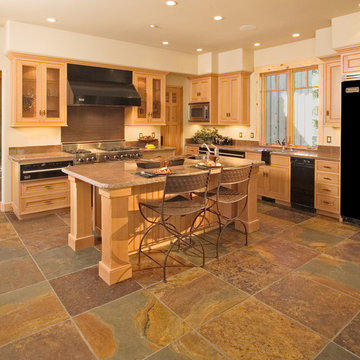
Christopher Marona
Eat-in kitchen - mid-sized rustic l-shaped travertine floor eat-in kitchen idea in Albuquerque with a double-bowl sink, glass-front cabinets, medium tone wood cabinets, granite countertops, brown backsplash and an island
Eat-in kitchen - mid-sized rustic l-shaped travertine floor eat-in kitchen idea in Albuquerque with a double-bowl sink, glass-front cabinets, medium tone wood cabinets, granite countertops, brown backsplash and an island
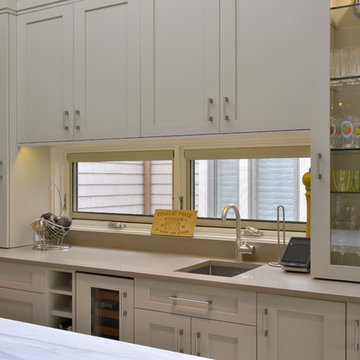
Prep area of kitchen in Westchester County. Wine storage, prep sink, glass fronted cabinets and windows that look into interior courtyard.
Peter Krupenye Photographer
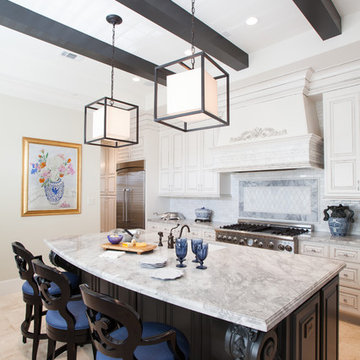
Julie Soefer
Large transitional u-shaped travertine floor eat-in kitchen photo in Houston with a farmhouse sink, glass-front cabinets, black cabinets, quartzite countertops, white backsplash, stone tile backsplash and stainless steel appliances
Large transitional u-shaped travertine floor eat-in kitchen photo in Houston with a farmhouse sink, glass-front cabinets, black cabinets, quartzite countertops, white backsplash, stone tile backsplash and stainless steel appliances
Travertine Floor Kitchen with Glass-Front Cabinets Ideas
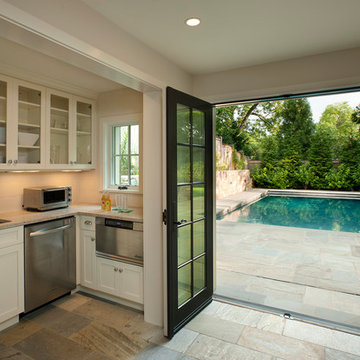
Photo by Paul Burk
Inspiration for a travertine floor kitchen remodel in DC Metro with porcelain backsplash, stainless steel appliances, an undermount sink, glass-front cabinets, white cabinets, granite countertops, white backsplash and no island
Inspiration for a travertine floor kitchen remodel in DC Metro with porcelain backsplash, stainless steel appliances, an undermount sink, glass-front cabinets, white cabinets, granite countertops, white backsplash and no island
1





