Concrete Floor Galley Kitchen with Gray Backsplash Ideas
Refine by:
Budget
Sort by:Popular Today
1 - 20 of 765 photos
Item 1 of 4
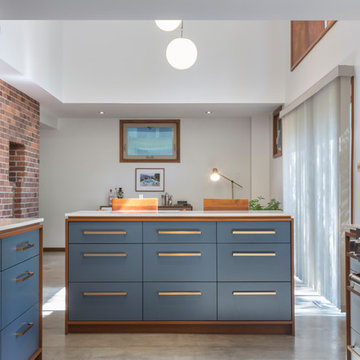
Bob Greenspan
Mid-sized 1960s galley concrete floor and gray floor eat-in kitchen photo in Kansas City with an undermount sink, flat-panel cabinets, blue cabinets, quartz countertops, gray backsplash, porcelain backsplash, stainless steel appliances and an island
Mid-sized 1960s galley concrete floor and gray floor eat-in kitchen photo in Kansas City with an undermount sink, flat-panel cabinets, blue cabinets, quartz countertops, gray backsplash, porcelain backsplash, stainless steel appliances and an island

The brick found in the backsplash and island was chosen for its sympathetic materiality that is forceful enough to blend in with the native steel, while the bold, fine grain Zebra wood cabinetry coincides nicely with the concrete floors without being too ostentatious.
Photo Credit: Mark Woods
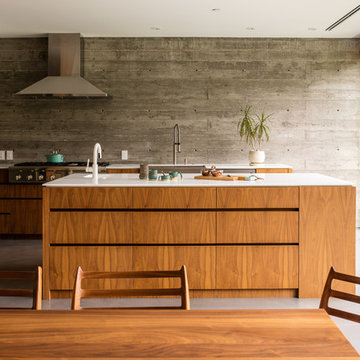
Example of a trendy galley concrete floor and gray floor open concept kitchen design in Los Angeles with a farmhouse sink, flat-panel cabinets, medium tone wood cabinets, gray backsplash, stainless steel appliances and an island
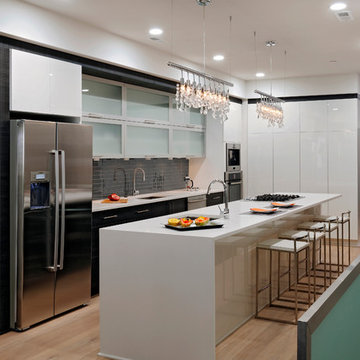
Bob Narod
Mid-sized trendy galley concrete floor and beige floor eat-in kitchen photo in DC Metro with an undermount sink, flat-panel cabinets, dark wood cabinets, quartzite countertops, gray backsplash, glass tile backsplash, stainless steel appliances and an island
Mid-sized trendy galley concrete floor and beige floor eat-in kitchen photo in DC Metro with an undermount sink, flat-panel cabinets, dark wood cabinets, quartzite countertops, gray backsplash, glass tile backsplash, stainless steel appliances and an island
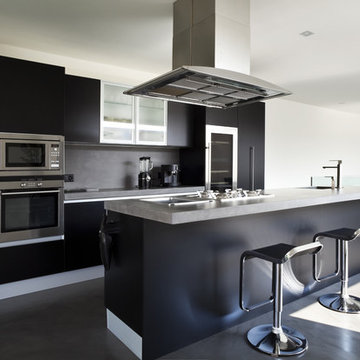
Example of a trendy galley concrete floor kitchen design in Other with flat-panel cabinets, black cabinets, gray backsplash, stainless steel appliances and an island
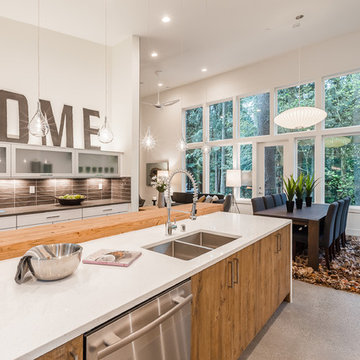
Example of a trendy galley concrete floor and gray floor open concept kitchen design in Seattle with an undermount sink, flat-panel cabinets, medium tone wood cabinets, gray backsplash and an island
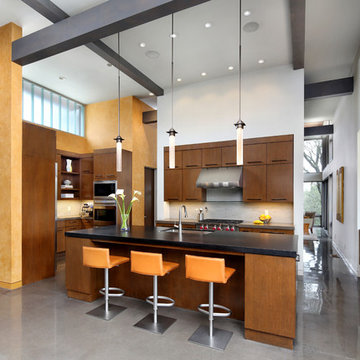
Nestled into the hills of Portola Valley, California the structures open space carefully defines and details outdoor rooms and interior space. While this form naturally echoes its landscape and beauty it was able to maintain and score Gold in LEED (Leadership in Energy and Environmental Design).
The Windy Hill Heaven residents incorporated sustainable aspects such as:
STRUCTURE // Passive-solar design, spray foam insulation, structurally insulated panel called (SIPs), and high efficiency low e windows
ELECTRICITY // Photovoltaic solar-panel array tied to the grid allowing this home to be net zero, Energy Star appliances, and energy efficient fans and lighting
HEATING AND COOLING // In-floor radiant hot-water and a highly efficient fireplace
SUSTAINABLE FEATURE // Native landscaping locally sourced building materials, low-VOC materials, paint and sealers. In all making this a very ECO-logically designed home
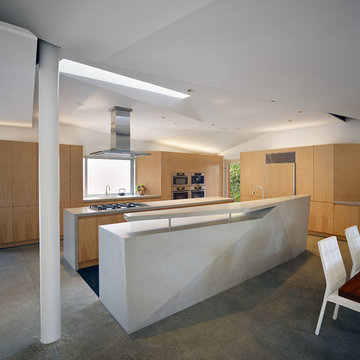
Bruce Damonte
Minimalist galley concrete floor and gray floor kitchen photo in Los Angeles with flat-panel cabinets, medium tone wood cabinets and gray backsplash
Minimalist galley concrete floor and gray floor kitchen photo in Los Angeles with flat-panel cabinets, medium tone wood cabinets and gray backsplash
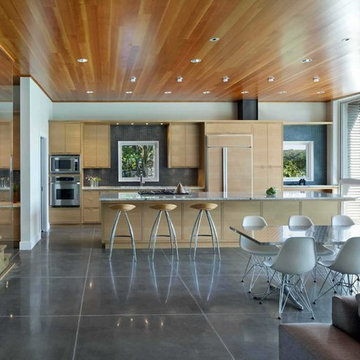
Farshid Assassi
Inspiration for a mid-sized modern galley concrete floor and gray floor open concept kitchen remodel in Cedar Rapids with a double-bowl sink, flat-panel cabinets, light wood cabinets, granite countertops, gray backsplash, mosaic tile backsplash, stainless steel appliances and an island
Inspiration for a mid-sized modern galley concrete floor and gray floor open concept kitchen remodel in Cedar Rapids with a double-bowl sink, flat-panel cabinets, light wood cabinets, granite countertops, gray backsplash, mosaic tile backsplash, stainless steel appliances and an island
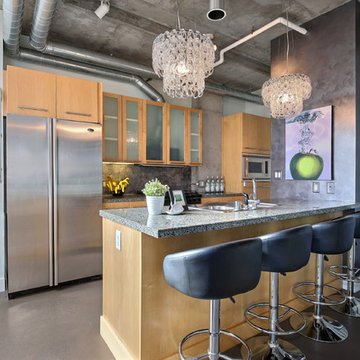
Tahvory Bunting
Inspiration for a mid-sized industrial galley concrete floor kitchen remodel in Denver with a double-bowl sink, flat-panel cabinets, light wood cabinets, marble countertops, gray backsplash, stainless steel appliances and an island
Inspiration for a mid-sized industrial galley concrete floor kitchen remodel in Denver with a double-bowl sink, flat-panel cabinets, light wood cabinets, marble countertops, gray backsplash, stainless steel appliances and an island
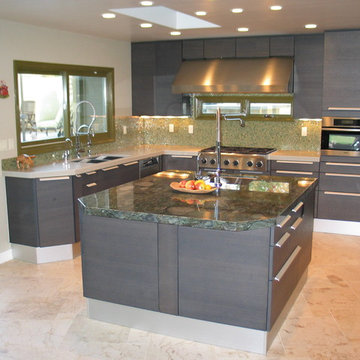
BATH AND KITCHEN TOWN
Kitchen - mid-sized modern galley concrete floor kitchen idea in San Diego with a double-bowl sink, beaded inset cabinets, gray cabinets, marble countertops, gray backsplash, ceramic backsplash, stainless steel appliances and an island
Kitchen - mid-sized modern galley concrete floor kitchen idea in San Diego with a double-bowl sink, beaded inset cabinets, gray cabinets, marble countertops, gray backsplash, ceramic backsplash, stainless steel appliances and an island
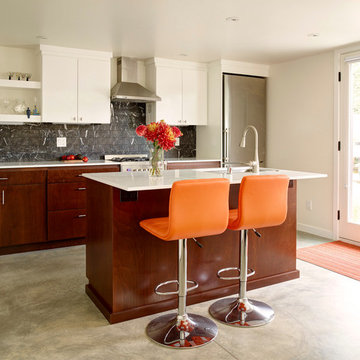
Alex Hayden Photography
Trendy galley concrete floor kitchen photo in Seattle with an undermount sink, flat-panel cabinets, medium tone wood cabinets, gray backsplash, stainless steel appliances and an island
Trendy galley concrete floor kitchen photo in Seattle with an undermount sink, flat-panel cabinets, medium tone wood cabinets, gray backsplash, stainless steel appliances and an island
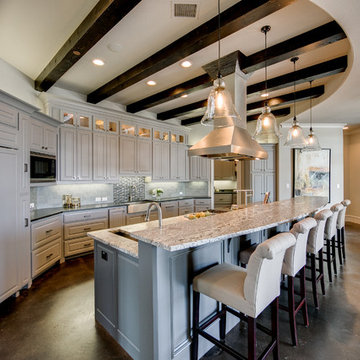
Large transitional galley concrete floor and brown floor open concept kitchen photo in Dallas with an undermount sink, raised-panel cabinets, gray cabinets, granite countertops, stainless steel appliances, an island and gray backsplash
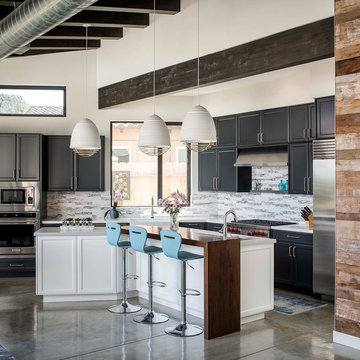
Chipper Hatter Photography
Urban galley concrete floor and gray floor eat-in kitchen photo in San Diego with an island, recessed-panel cabinets, black cabinets, gray backsplash and stainless steel appliances
Urban galley concrete floor and gray floor eat-in kitchen photo in San Diego with an island, recessed-panel cabinets, black cabinets, gray backsplash and stainless steel appliances
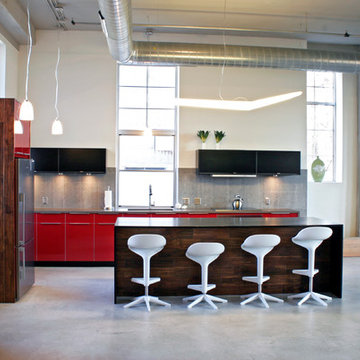
Alchemy Architects, Geoffrey Warner
Inspiration for a large industrial galley concrete floor open concept kitchen remodel in Minneapolis with flat-panel cabinets, red cabinets, gray backsplash and stainless steel appliances
Inspiration for a large industrial galley concrete floor open concept kitchen remodel in Minneapolis with flat-panel cabinets, red cabinets, gray backsplash and stainless steel appliances
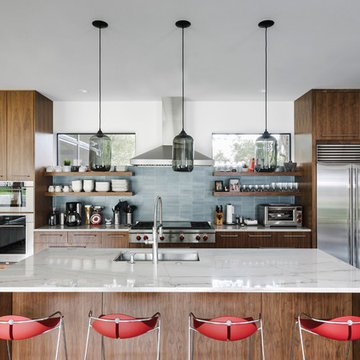
Inspiration for a contemporary galley concrete floor eat-in kitchen remodel in Austin with a single-bowl sink, flat-panel cabinets, gray backsplash, stone tile backsplash, stainless steel appliances, an island and dark wood cabinets
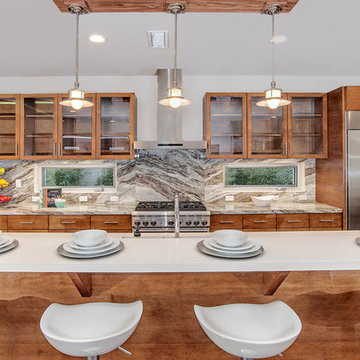
This Kitchen is blending the cool grey concrete flooring with the warmths of wood cabinetry. The back splash is a beautiful quarzite.
Example of a large minimalist galley concrete floor eat-in kitchen design in Los Angeles with a double-bowl sink, glass-front cabinets, medium tone wood cabinets, quartzite countertops, gray backsplash, stone slab backsplash, stainless steel appliances and an island
Example of a large minimalist galley concrete floor eat-in kitchen design in Los Angeles with a double-bowl sink, glass-front cabinets, medium tone wood cabinets, quartzite countertops, gray backsplash, stone slab backsplash, stainless steel appliances and an island
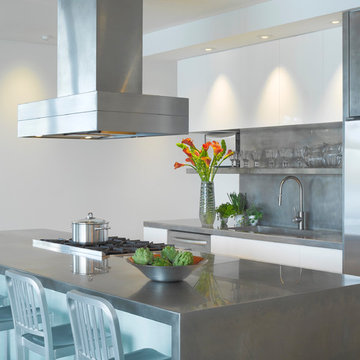
Mid-sized trendy galley concrete floor and gray floor eat-in kitchen photo in Burlington with flat-panel cabinets, stainless steel countertops, stainless steel appliances, an island, an undermount sink, white cabinets and gray backsplash
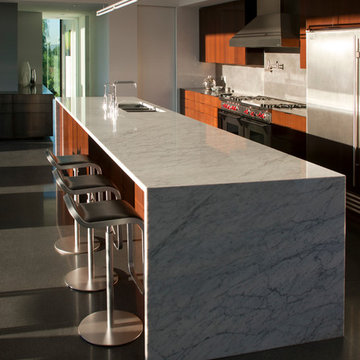
A large kitchen island serves as a place for casual meals and impromptu family gatherings. A linear pendant light accentuates the linearity of the island, while providing a more intimate scale over the island itself.
Timmerman Photography - Bill Timmerman
Concrete Floor Galley Kitchen with Gray Backsplash Ideas
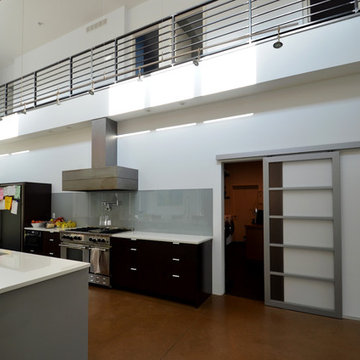
Mid-sized minimalist galley concrete floor open concept kitchen photo in Minneapolis with an undermount sink, flat-panel cabinets, gray cabinets, quartz countertops, gray backsplash, glass sheet backsplash, stainless steel appliances and an island
1





