Galley Kitchen with Beaded Inset Cabinets and Mosaic Tile Backsplash Ideas
Refine by:
Budget
Sort by:Popular Today
1 - 20 of 320 photos
Item 1 of 4
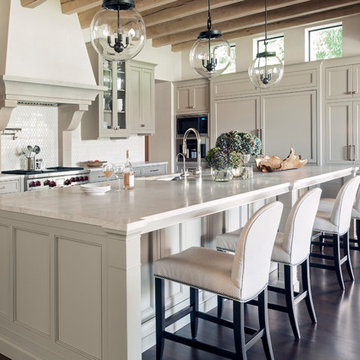
Example of a tuscan galley dark wood floor kitchen design in Austin with an undermount sink, beaded inset cabinets, gray cabinets, white backsplash, mosaic tile backsplash, paneled appliances and an island
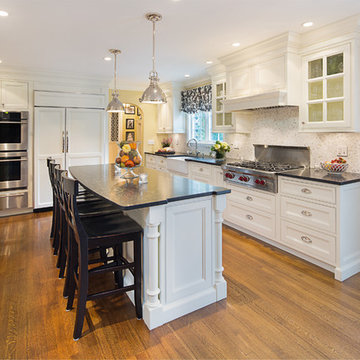
KITTY DADI Photography
Large elegant galley dark wood floor eat-in kitchen photo in New York with a farmhouse sink, beaded inset cabinets, white cabinets, granite countertops, multicolored backsplash, mosaic tile backsplash, paneled appliances and an island
Large elegant galley dark wood floor eat-in kitchen photo in New York with a farmhouse sink, beaded inset cabinets, white cabinets, granite countertops, multicolored backsplash, mosaic tile backsplash, paneled appliances and an island

Example of a mid-sized transitional galley dark wood floor eat-in kitchen design in Minneapolis with a double-bowl sink, beaded inset cabinets, medium tone wood cabinets, granite countertops, brown backsplash, stainless steel appliances, an island and mosaic tile backsplash
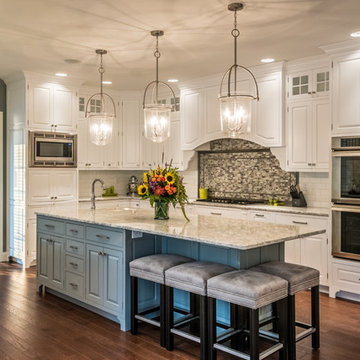
Design/Build custom home in Hummelstown, PA. This transitional style home features a timeless design with on-trend finishes and features. An outdoor living retreat features a pool, landscape lighting, playground, outdoor seating, and more.
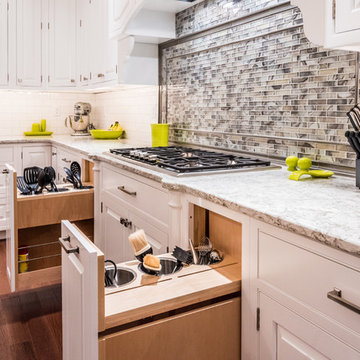
Design/Build custom home in Hummelstown, PA. This transitional style home features a timeless design with on-trend finishes and features. An outdoor living retreat features a pool, landscape lighting, playground, outdoor seating, and more.
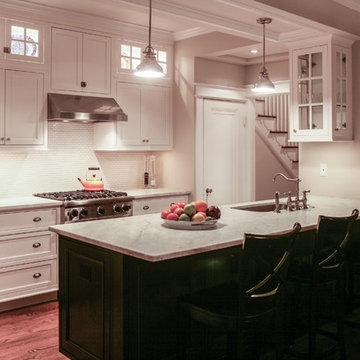
Michael Geissinger photographer
www.mikegphotos.com
Example of a small classic galley medium tone wood floor eat-in kitchen design in DC Metro with an undermount sink, beaded inset cabinets, white cabinets, marble countertops, mosaic tile backsplash, stainless steel appliances, white backsplash and an island
Example of a small classic galley medium tone wood floor eat-in kitchen design in DC Metro with an undermount sink, beaded inset cabinets, white cabinets, marble countertops, mosaic tile backsplash, stainless steel appliances, white backsplash and an island
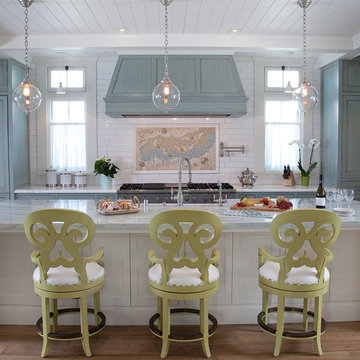
A great shot of the full kitchen with our custom mural being the focal point. Closest to us are three beautiful olive chairs surrounding a long, sleek marble island. On the other side of the island we have the range with a beautiful range hood above, and the nautical backsplash mural in the center, bordered in a white chair rail and surrounded by 3x6 white subway tile. Some other notable things in this kitchen are the rustic hardwood floors, planked ceiling, and the three pendant lights hanging above the island.
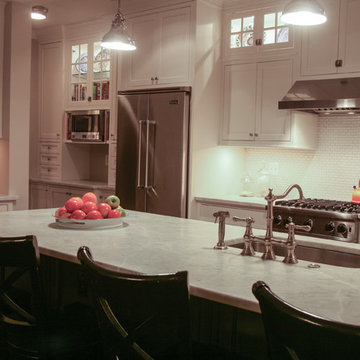
Michael Geissinger photographer
www.mikegphotos.com
Eat-in kitchen - small traditional galley medium tone wood floor eat-in kitchen idea in DC Metro with an undermount sink, beaded inset cabinets, white cabinets, marble countertops, mosaic tile backsplash and stainless steel appliances
Eat-in kitchen - small traditional galley medium tone wood floor eat-in kitchen idea in DC Metro with an undermount sink, beaded inset cabinets, white cabinets, marble countertops, mosaic tile backsplash and stainless steel appliances

Example of a classic galley medium tone wood floor, brown floor and coffered ceiling kitchen design in Other with an undermount sink, beaded inset cabinets, white cabinets, green backsplash, mosaic tile backsplash, stainless steel appliances, an island and green countertops
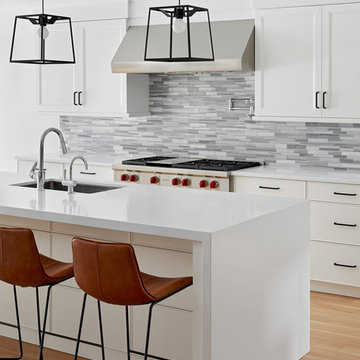
Example of a large trendy galley light wood floor eat-in kitchen design in New York with a drop-in sink, beaded inset cabinets, white cabinets, multicolored backsplash, mosaic tile backsplash, stainless steel appliances and an island
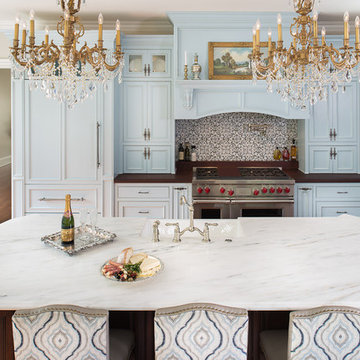
MATUZAK PHOTOGRAPHY
Large elegant galley medium tone wood floor and brown floor kitchen photo in Orlando with a farmhouse sink, beaded inset cabinets, blue cabinets, marble countertops, multicolored backsplash, mosaic tile backsplash, stainless steel appliances, an island and white countertops
Large elegant galley medium tone wood floor and brown floor kitchen photo in Orlando with a farmhouse sink, beaded inset cabinets, blue cabinets, marble countertops, multicolored backsplash, mosaic tile backsplash, stainless steel appliances, an island and white countertops
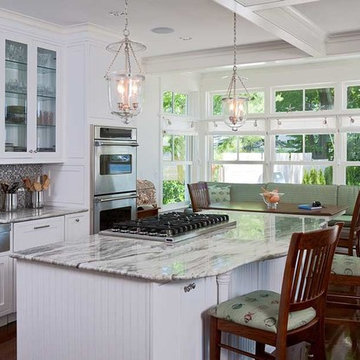
The open-plan, eat-in kitchen offers options in seating; in addition to snacking at the breakfast bar, a more comfortable group dining experience, at table-height, is available to the homeowners and their family.
Jim Fiora Photography LLC
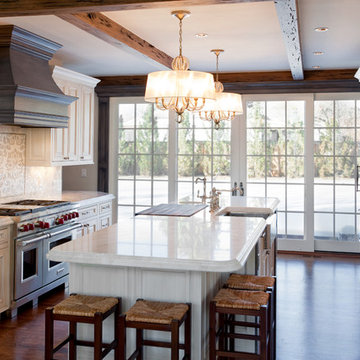
Dwight Harts Photography
Mid-sized elegant galley medium tone wood floor open concept kitchen photo in Denver with a farmhouse sink, beaded inset cabinets, white cabinets, marble countertops, gray backsplash, mosaic tile backsplash, paneled appliances and an island
Mid-sized elegant galley medium tone wood floor open concept kitchen photo in Denver with a farmhouse sink, beaded inset cabinets, white cabinets, marble countertops, gray backsplash, mosaic tile backsplash, paneled appliances and an island
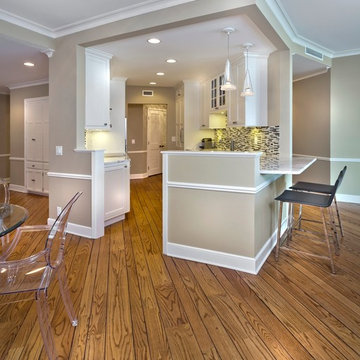
Gilbertson Photography
Inspiration for a small transitional galley dark wood floor enclosed kitchen remodel in Minneapolis with an undermount sink, beaded inset cabinets, white cabinets, marble countertops, multicolored backsplash, mosaic tile backsplash, paneled appliances and no island
Inspiration for a small transitional galley dark wood floor enclosed kitchen remodel in Minneapolis with an undermount sink, beaded inset cabinets, white cabinets, marble countertops, multicolored backsplash, mosaic tile backsplash, paneled appliances and no island
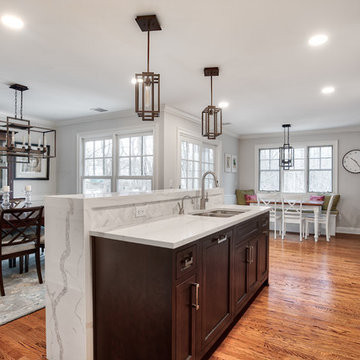
We knocked down a wall that used to stand where the island is now located. Now this kitchen is open and inviting!
Photos by Chris Veith
Mid-sized transitional galley medium tone wood floor and brown floor eat-in kitchen photo in New York with an undermount sink, beaded inset cabinets, white cabinets, quartzite countertops, white backsplash, mosaic tile backsplash, stainless steel appliances, an island and white countertops
Mid-sized transitional galley medium tone wood floor and brown floor eat-in kitchen photo in New York with an undermount sink, beaded inset cabinets, white cabinets, quartzite countertops, white backsplash, mosaic tile backsplash, stainless steel appliances, an island and white countertops
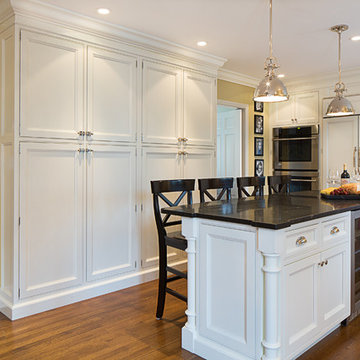
KITTY DADI Photography
Example of a large classic galley dark wood floor eat-in kitchen design in New York with a farmhouse sink, beaded inset cabinets, white cabinets, granite countertops, multicolored backsplash, mosaic tile backsplash, paneled appliances and an island
Example of a large classic galley dark wood floor eat-in kitchen design in New York with a farmhouse sink, beaded inset cabinets, white cabinets, granite countertops, multicolored backsplash, mosaic tile backsplash, paneled appliances and an island
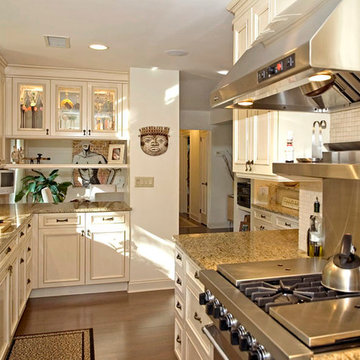
Inspiration for a mid-sized transitional galley medium tone wood floor and brown floor enclosed kitchen remodel in New York with an undermount sink, beaded inset cabinets, white cabinets, granite countertops, beige backsplash, mosaic tile backsplash, stainless steel appliances and no island
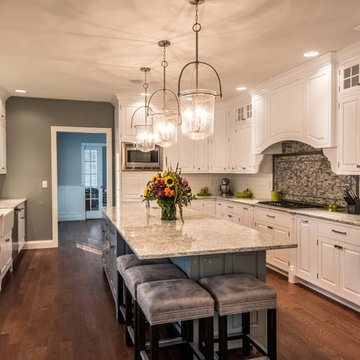
Design/Build custom home in Hummelstown, PA. This transitional style home features a timeless design with on-trend finishes and features. An outdoor living retreat features a pool, landscape lighting, playground, outdoor seating, and more.
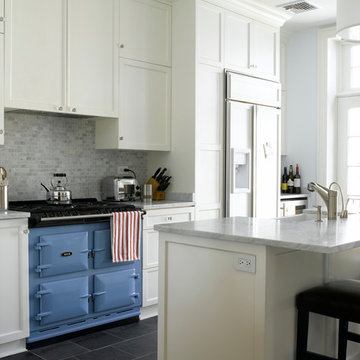
Photos by Ngoc Minh Ngo
Mid-sized transitional galley slate floor enclosed kitchen photo in New York with a farmhouse sink, beaded inset cabinets, white cabinets, marble countertops, gray backsplash, mosaic tile backsplash, stainless steel appliances and an island
Mid-sized transitional galley slate floor enclosed kitchen photo in New York with a farmhouse sink, beaded inset cabinets, white cabinets, marble countertops, gray backsplash, mosaic tile backsplash, stainless steel appliances and an island
Galley Kitchen with Beaded Inset Cabinets and Mosaic Tile Backsplash Ideas
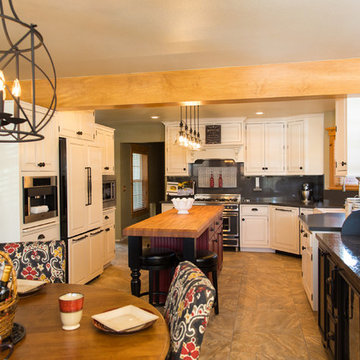
Mid-sized farmhouse galley porcelain tile eat-in kitchen photo in Phoenix with an island, a farmhouse sink, beaded inset cabinets, white cabinets, quartz countertops, gray backsplash, mosaic tile backsplash and paneled appliances
1





