Galley Kitchen with White Cabinets and Granite Countertops Ideas
Refine by:
Budget
Sort by:Popular Today
1 - 20 of 15,773 photos
Item 1 of 4

David Strauss Photography
Example of a small beach style galley medium tone wood floor kitchen design in Charleston with a double-bowl sink, recessed-panel cabinets, white cabinets, granite countertops, white backsplash, subway tile backsplash, stainless steel appliances and a peninsula
Example of a small beach style galley medium tone wood floor kitchen design in Charleston with a double-bowl sink, recessed-panel cabinets, white cabinets, granite countertops, white backsplash, subway tile backsplash, stainless steel appliances and a peninsula
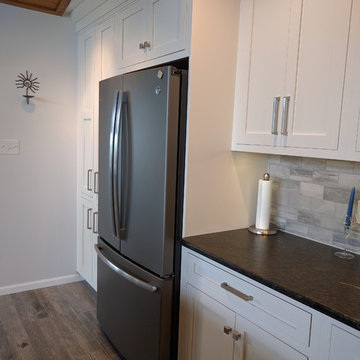
Enclosed kitchen - mid-sized transitional galley medium tone wood floor and brown floor enclosed kitchen idea in Philadelphia with an undermount sink, shaker cabinets, white cabinets, granite countertops, gray backsplash, porcelain backsplash, stainless steel appliances, no island and black countertops
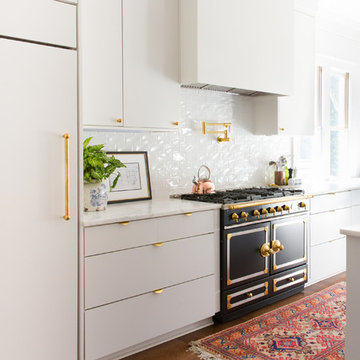
Daniel Shackelford
Inspiration for a large transitional galley brown floor and dark wood floor kitchen remodel in Atlanta with a farmhouse sink, flat-panel cabinets, white cabinets, granite countertops, white backsplash, subway tile backsplash, black appliances, an island and white countertops
Inspiration for a large transitional galley brown floor and dark wood floor kitchen remodel in Atlanta with a farmhouse sink, flat-panel cabinets, white cabinets, granite countertops, white backsplash, subway tile backsplash, black appliances, an island and white countertops

Contractor: Windover Construction, LLC
Photographer: Shelly Harrison Photography
Large elegant galley light wood floor kitchen photo in Boston with a farmhouse sink, white cabinets, beige backsplash, paneled appliances, shaker cabinets, granite countertops, ceramic backsplash and an island
Large elegant galley light wood floor kitchen photo in Boston with a farmhouse sink, white cabinets, beige backsplash, paneled appliances, shaker cabinets, granite countertops, ceramic backsplash and an island

Fantastic opportunity to own a new construction home in Vickery Place, built by J. Parker Custom Homes. This beautiful Craftsman features 4 oversized bedrooms, 3.5 luxurious bathrooms, and over 4,000 sq.ft. Kitchen boasts high end appliances and opens to living area .Massive upstairs master suite with fireplace and spa like bathroom. Additional features include natural finished oak floors, automatic side gate, and multiple energy efficient items.

The client’s coastal New England roots inspired this Shingle style design for a lakefront lot. With a background in interior design, her ideas strongly influenced the process, presenting both challenge and reward in executing her exact vision. Vintage coastal style grounds a thoroughly modern open floor plan, designed to house a busy family with three active children. A primary focus was the kitchen, and more importantly, the butler’s pantry tucked behind it. Flowing logically from the garage entry and mudroom, and with two access points from the main kitchen, it fulfills the utilitarian functions of storage and prep, leaving the main kitchen free to shine as an integral part of the open living area.
An ARDA for Custom Home Design goes to
Royal Oaks Design
Designer: Kieran Liebl
From: Oakdale, Minnesota

This Historical Home was built in the Columbia Country Club in 1925 and was ready for a new, modern kitchen which kept the traditional feel of the home. A previous sunroom addition created a dining room, but the original kitchen layout kept the two rooms divided. The kitchen was a small and cramped c-shape with a narrow door leading into the dining area.
The kitchen and dining room were completely opened up, creating a long, galley style, open layout which maximized the space and created a very good flow. Dimensions In Wood worked in conjuction with the client’s architect and contractor to complete this renovation.
Custom cabinets were built to use every square inch of the floorplan, with the cabinets extending all the way to the ceiling for the most storage possible. Our woodworkers even created a step stool, staining it to match the kitchen for reaching these high cabinets. The family already had a kitchen table and chairs they were happy with, so we refurbished them to match the kitchen’s new stain and paint color.
Crown molding top the cabinet boxes and extends across the ceiling where they create a coffered ceiling, highlighting the beautiful light fixtures centered on a wood medallion.
Columns were custom built to provide separation between the different sections of the kitchen, while also providing structural support.
Our master craftsmen kept the original 1925 glass cabinet doors, fitted them with modern hardware, repainted and incorporated them into new cabinet boxes. TASK LED Lighting was added to this china cabinet, highlighting the family’s decorative dishes.
Appliance Garage
On one side of the kitchen we built an appliance garage with doors that slide back into the cabinet, integrated power outlets and door activated lighting. Beside this is a small Galley Workstation for beverage and bar service which has the Galley Bar Kit perfect for sliced limes and more.
Baking Cabinet with Pocket Doors
On the opposite side, a baking cabinet was built to house a mixer and all the supplies needed for creating confections. Automatic LED lights, triggered by opening the door, create a perfect baker’s workstation. Both pocket doors slide back inside the cabinet for maximum workspace, then close to hide everything, leaving a clean, minimal kitchen devoid of clutter.
Super deep, custom drawers feature custom dividers beneath the baking cabinet. Then beneath the appliance garage another deep drawer has custom crafted produce boxes per the customer’s request.
Central to the kitchen is a walnut accent island with a granite countertop and a Stainless Steel Galley Workstation and an overhang for seating. Matching bar stools slide out of the way, under the overhang, when not in use. A color matched outlet cover hides power for the island whenever appliances are needed during preparation.
The Galley Workstation has several useful attachments like a cutting board, drying rack, colander holder, and more. Integrated into the stone countertops are a drinking water spigot, a soap dispenser, garbage disposal button and the pull out, sprayer integrated faucet.
Directly across from the conveniently positioned stainless steel sink is a Bertazzoni Italia stove with 5 burner cooktop. A custom mosaic tile backsplash makes a beautiful focal point. Then, on opposite sides of the stove, columns conceal Rev-a-Shelf pull out towers which are great for storing small items, spices, and more. All outlets on the stone covered walls also sport dual USB outlets for charging mobile devices.
Stainless Steel Whirlpool appliances throughout keep a consistent and clean look. The oven has a matching microwave above it which also works as a convection oven. Dual Whirlpool dishwashers can handle all the family’s dirty dishes.
The flooring has black, marble tile inlays surrounded by ceramic tile, which are period correct for the age of this home, while still being modern, durable and easy to clean.
Finally, just off the kitchen we also remodeled their bar and snack alcove. A small liquor cabinet, with a refrigerator and wine fridge sits opposite a snack bar and wine glass cabinets. Crown molding, granite countertops and cabinets were all customized to match this space with the rest of the stunning kitchen.
Dimensions In Wood is more than 40 years of custom cabinets. We always have been, but we want YOU to know just how much more there is to our Dimensions.
The Dimensions we cover are endless: custom cabinets, quality water, appliances, countertops, wooden beams, Marvin windows, and more. We can handle every aspect of your kitchen, bathroom or home remodel.

Grand architecturally detailed stone family home. Each interior uniquely customized.
Architect: Mike Sharrett of Sharrett Design
Interior Designer: Laura Ramsey Engler of Ramsey Engler, Ltd.

Inspiration for a small transitional galley light wood floor enclosed kitchen remodel in Dallas with an undermount sink, shaker cabinets, white cabinets, granite countertops, blue backsplash, glass tile backsplash, stainless steel appliances and a peninsula
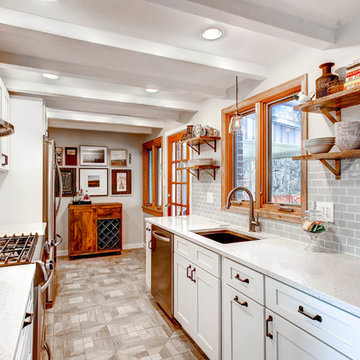
Example of a mid-sized country galley ceramic tile eat-in kitchen design in Denver with a single-bowl sink, recessed-panel cabinets, white cabinets, granite countertops, gray backsplash, subway tile backsplash, stainless steel appliances and no island

Eat-in kitchen - mid-sized coastal galley medium tone wood floor and brown floor eat-in kitchen idea in Chicago with a drop-in sink, shaker cabinets, white cabinets, granite countertops, gray backsplash, stone tile backsplash, stainless steel appliances and an island
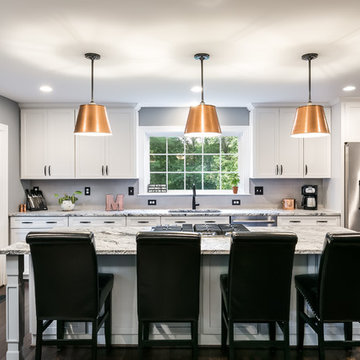
Renee Alexander
Inspiration for a mid-sized transitional galley brown floor and dark wood floor open concept kitchen remodel in DC Metro with an undermount sink, shaker cabinets, white cabinets, granite countertops, gray backsplash, porcelain backsplash, stainless steel appliances and an island
Inspiration for a mid-sized transitional galley brown floor and dark wood floor open concept kitchen remodel in DC Metro with an undermount sink, shaker cabinets, white cabinets, granite countertops, gray backsplash, porcelain backsplash, stainless steel appliances and an island
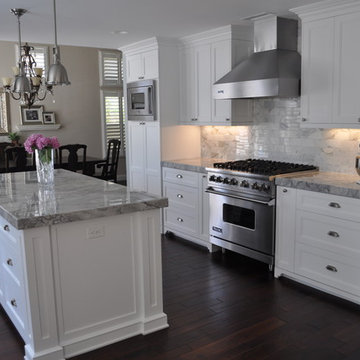
Eat-in kitchen - mid-sized transitional galley dark wood floor and brown floor eat-in kitchen idea in Orange County with recessed-panel cabinets, white cabinets, granite countertops, gray backsplash, marble backsplash, stainless steel appliances, an island and an undermount sink
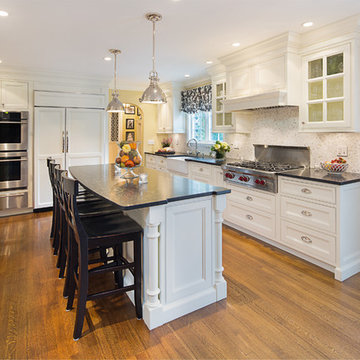
KITTY DADI Photography
Large elegant galley dark wood floor eat-in kitchen photo in New York with a farmhouse sink, beaded inset cabinets, white cabinets, granite countertops, multicolored backsplash, mosaic tile backsplash, paneled appliances and an island
Large elegant galley dark wood floor eat-in kitchen photo in New York with a farmhouse sink, beaded inset cabinets, white cabinets, granite countertops, multicolored backsplash, mosaic tile backsplash, paneled appliances and an island
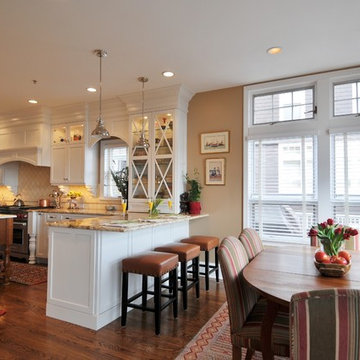
Christine FitzPatrick
Inspiration for a large transitional galley medium tone wood floor eat-in kitchen remodel in New York with an undermount sink, an island, shaker cabinets, white cabinets, granite countertops, beige backsplash, ceramic backsplash and white appliances
Inspiration for a large transitional galley medium tone wood floor eat-in kitchen remodel in New York with an undermount sink, an island, shaker cabinets, white cabinets, granite countertops, beige backsplash, ceramic backsplash and white appliances
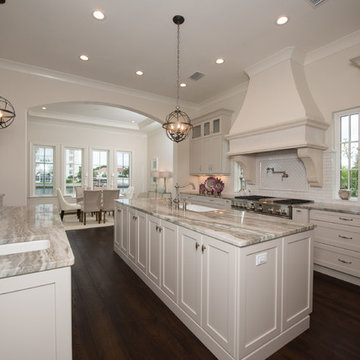
Eat-in kitchen - large transitional galley dark wood floor eat-in kitchen idea in Tampa with a farmhouse sink, shaker cabinets, white cabinets, granite countertops, white backsplash, subway tile backsplash, stainless steel appliances and an island
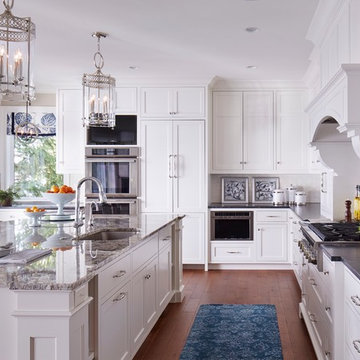
Open concept kitchen - mid-sized galley dark wood floor open concept kitchen idea in Minneapolis with an undermount sink, flat-panel cabinets, white cabinets, granite countertops, white backsplash, ceramic backsplash, stainless steel appliances and an island
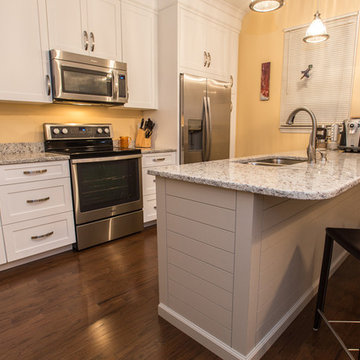
Our team built white shaker style doors with a ship lap style island in Mindful Gray (paint color by Sherwin-Williams for Your Home).
Laura Bonam Polson/Polson Photography
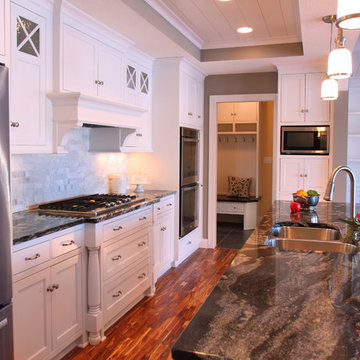
Michael's Photography
Mid-sized elegant galley medium tone wood floor open concept kitchen photo in Minneapolis with an undermount sink, shaker cabinets, white cabinets, granite countertops, white backsplash, stone tile backsplash, stainless steel appliances and an island
Mid-sized elegant galley medium tone wood floor open concept kitchen photo in Minneapolis with an undermount sink, shaker cabinets, white cabinets, granite countertops, white backsplash, stone tile backsplash, stainless steel appliances and an island
Galley Kitchen with White Cabinets and Granite Countertops Ideas
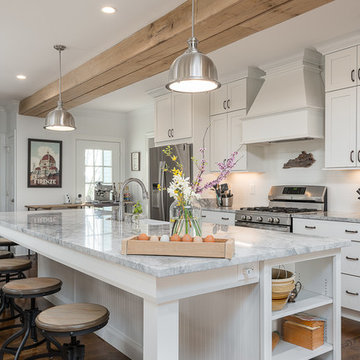
Mid-sized transitional galley medium tone wood floor and brown floor open concept kitchen photo in Other with shaker cabinets, white cabinets, white backsplash, stainless steel appliances, an island, a farmhouse sink, granite countertops and subway tile backsplash
1





