Galley Kitchen with an Undermount Sink and Wood Countertops Ideas
Refine by:
Budget
Sort by:Popular Today
1 - 20 of 1,727 photos
Item 1 of 4

Example of a small classic galley marble floor enclosed kitchen design in New York with an undermount sink, shaker cabinets, blue cabinets, wood countertops, white backsplash, subway tile backsplash, stainless steel appliances and no island

Kitchen. Photo by Clark Dugger
Inspiration for a small contemporary galley medium tone wood floor and brown floor enclosed kitchen remodel in Los Angeles with an undermount sink, open cabinets, medium tone wood cabinets, wood countertops, brown backsplash, wood backsplash, paneled appliances and no island
Inspiration for a small contemporary galley medium tone wood floor and brown floor enclosed kitchen remodel in Los Angeles with an undermount sink, open cabinets, medium tone wood cabinets, wood countertops, brown backsplash, wood backsplash, paneled appliances and no island

SF Mission District Loft Renovation -- Kitchen Pantry
Eat-in kitchen - small contemporary galley concrete floor and gray floor eat-in kitchen idea in San Francisco with an undermount sink, flat-panel cabinets, black cabinets, wood countertops, white backsplash, ceramic backsplash, stainless steel appliances, an island and multicolored countertops
Eat-in kitchen - small contemporary galley concrete floor and gray floor eat-in kitchen idea in San Francisco with an undermount sink, flat-panel cabinets, black cabinets, wood countertops, white backsplash, ceramic backsplash, stainless steel appliances, an island and multicolored countertops

Large center island, medium color flat-panel lower drawers, and campground green upper cabinets.
Example of a large 1960s galley light wood floor eat-in kitchen design in Other with an undermount sink, flat-panel cabinets, green cabinets, wood countertops, beige backsplash, stainless steel appliances, an island and beige countertops
Example of a large 1960s galley light wood floor eat-in kitchen design in Other with an undermount sink, flat-panel cabinets, green cabinets, wood countertops, beige backsplash, stainless steel appliances, an island and beige countertops
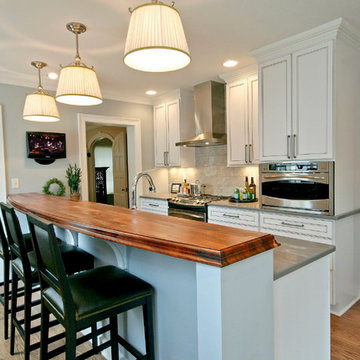
10-foot long kitchen peninsula creates a separation between the cook's space and the visitors' space. Three doorways improve circulation.
Example of a classic galley enclosed kitchen design in Milwaukee with an undermount sink, white cabinets, flat-panel cabinets, wood countertops, gray backsplash, stone tile backsplash and stainless steel appliances
Example of a classic galley enclosed kitchen design in Milwaukee with an undermount sink, white cabinets, flat-panel cabinets, wood countertops, gray backsplash, stone tile backsplash and stainless steel appliances

©Scott Hargis Photo
Inspiration for a timeless galley dark wood floor eat-in kitchen remodel in San Francisco with an undermount sink, shaker cabinets, green cabinets, wood countertops, white backsplash, subway tile backsplash, stainless steel appliances and an island
Inspiration for a timeless galley dark wood floor eat-in kitchen remodel in San Francisco with an undermount sink, shaker cabinets, green cabinets, wood countertops, white backsplash, subway tile backsplash, stainless steel appliances and an island
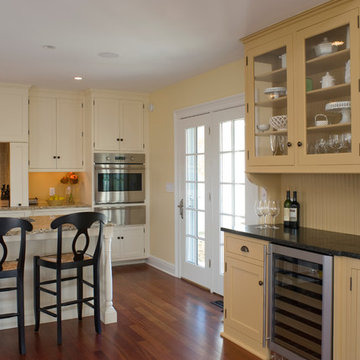
This 2,700 square-foot renovation of an existing brick structure has provided a stunning, year round vacation home in the Lake Sunapee region. Located on the same footprint as the original brick structure, the new, one-story residence is oriented on the site to take advantage of the expansive views of Mts. Sunapee and Kearsarge. By implementing a mix of siding treatments, textures and materials, and unique rooflines the home complements the surrounding site, and caps off the top of the grassy hill.
New entertainment rooms and porches are located so that the spectacular views of the surrounding mountains are always prominent. Dressed in bright and airy colors, the spaces welcome conversation and relaxation in spectacular settings. The design of three unique spaces, each of which experience the site differently, contributed to the overall layout of the residence. From the Adirondack chairs on the colonnaded porch to the cushioned sofas of the sunroom, personalized touches of exquisite taste provide an undeniably comforting atmosphere to the site.
Photographer: Joseph St. Pierre

The brick found in the backsplash and island was chosen for its sympathetic materiality that is forceful enough to blend in with the native steel, while the bold, fine grain Zebra wood cabinetry coincides nicely with the concrete floors without being too ostentatious.
Photo Credit: Mark Woods
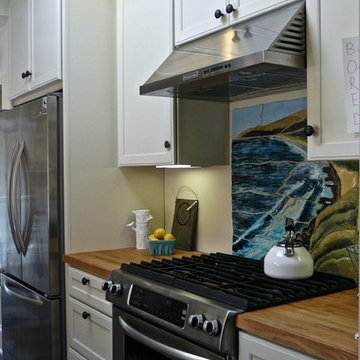
Monica Malone, Prop Styling by Ann Finch
Example of a small transitional galley dark wood floor enclosed kitchen design in San Francisco with an undermount sink, recessed-panel cabinets, white cabinets, wood countertops, multicolored backsplash, ceramic backsplash, stainless steel appliances and no island
Example of a small transitional galley dark wood floor enclosed kitchen design in San Francisco with an undermount sink, recessed-panel cabinets, white cabinets, wood countertops, multicolored backsplash, ceramic backsplash, stainless steel appliances and no island
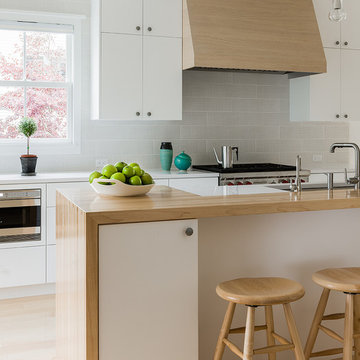
Michael J Lee Photography
Mid-sized transitional galley light wood floor and brown floor eat-in kitchen photo in Boston with an undermount sink, flat-panel cabinets, white cabinets, wood countertops, gray backsplash, ceramic backsplash, stainless steel appliances and an island
Mid-sized transitional galley light wood floor and brown floor eat-in kitchen photo in Boston with an undermount sink, flat-panel cabinets, white cabinets, wood countertops, gray backsplash, ceramic backsplash, stainless steel appliances and an island
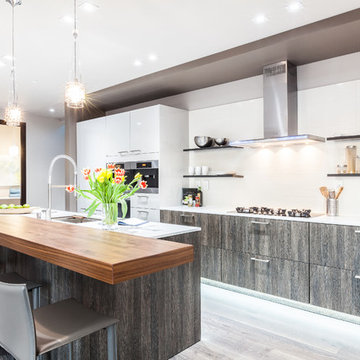
Dale Tu
Trendy galley kitchen photo in Seattle with an undermount sink, flat-panel cabinets, dark wood cabinets, wood countertops, white backsplash and an island
Trendy galley kitchen photo in Seattle with an undermount sink, flat-panel cabinets, dark wood cabinets, wood countertops, white backsplash and an island
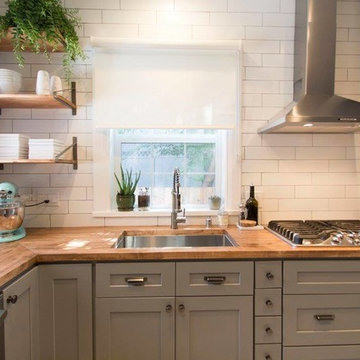
Our wonderful Baker clients were ready to remodel the kitchen in their c.1900 home shortly after moving in. They were looking to undo the 90s remodel that existed, and make the kitchen feel like it belonged in their historic home. We were able to design a balance that incorporated the vintage charm of their home and the modern pops that really give the kitchen its personality. We started by removing the mirrored wall that had separated their kitchen from the breakfast area. This allowed us the opportunity to open up their space dramatically and create a cohesive design that brings the two rooms together. To further our goal of making their kitchen appear more open we removed the wall cabinets along their exterior wall and replaced them with open shelves. We then incorporated a pantry cabinet into their refrigerator wall to balance out their storage needs. This new layout also provided us with the space to include a peninsula with counter seating so that guests can keep the cook company. We struck a fun balance of materials starting with the black & white hexagon tile on the floor to give us a pop of pattern. We then layered on simple grey shaker cabinets and used a butcher block counter top to add warmth to their kitchen. We kept the backsplash clean by utilizing an elongated white subway tile, and painted the walls a rich blue to add a touch of sophistication to the space.
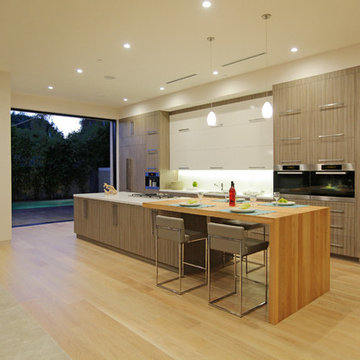
Example of a trendy galley eat-in kitchen design in Los Angeles with an undermount sink, flat-panel cabinets, medium tone wood cabinets, wood countertops, white backsplash, glass sheet backsplash and stainless steel appliances
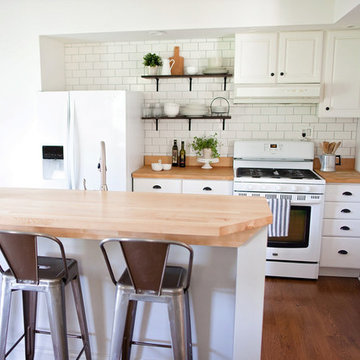
Photo Credit: Red Sweater Photography
Small farmhouse galley medium tone wood floor eat-in kitchen photo in Chicago with an undermount sink, raised-panel cabinets, white cabinets, wood countertops, white backsplash, subway tile backsplash, white appliances and an island
Small farmhouse galley medium tone wood floor eat-in kitchen photo in Chicago with an undermount sink, raised-panel cabinets, white cabinets, wood countertops, white backsplash, subway tile backsplash, white appliances and an island
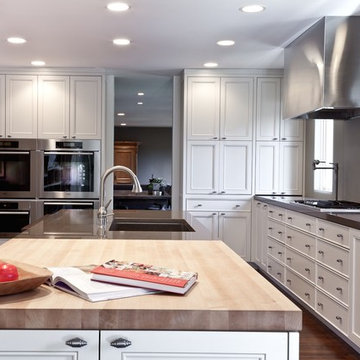
well designed kitchen plan with custom built ins, some cabinet doors by Legacy Woodwork made to look like drawers, efficient, Glassworks backsplash painted custom color, double ovens, warming drawer, steamer
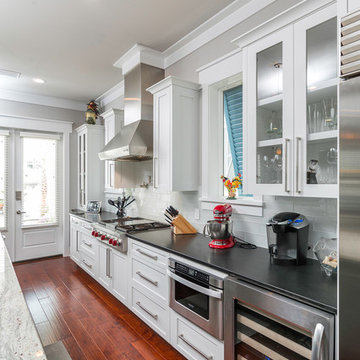
Greg Reigler
Mid-sized beach style galley dark wood floor open concept kitchen photo in Atlanta with an undermount sink, shaker cabinets, white cabinets, wood countertops, white backsplash, porcelain backsplash, stainless steel appliances and an island
Mid-sized beach style galley dark wood floor open concept kitchen photo in Atlanta with an undermount sink, shaker cabinets, white cabinets, wood countertops, white backsplash, porcelain backsplash, stainless steel appliances and an island
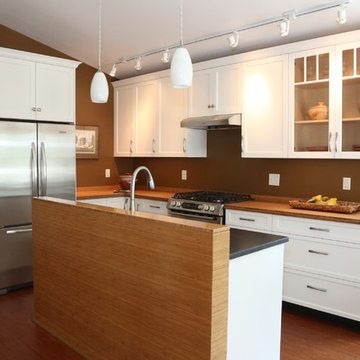
Terry Scholl Photography
Eat-in kitchen - small contemporary galley medium tone wood floor and brown floor eat-in kitchen idea in Philadelphia with an undermount sink, recessed-panel cabinets, white cabinets, wood countertops, brown backsplash, stainless steel appliances and an island
Eat-in kitchen - small contemporary galley medium tone wood floor and brown floor eat-in kitchen idea in Philadelphia with an undermount sink, recessed-panel cabinets, white cabinets, wood countertops, brown backsplash, stainless steel appliances and an island
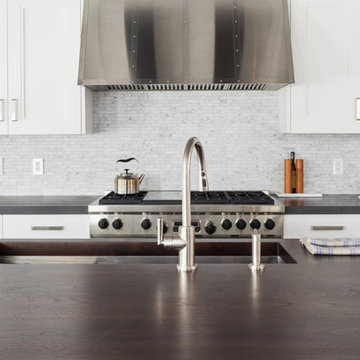
Christopher Galluzzo
Inspiration for a transitional galley dark wood floor eat-in kitchen remodel in New York with an undermount sink, recessed-panel cabinets, white cabinets, wood countertops, white backsplash, stone tile backsplash, stainless steel appliances and an island
Inspiration for a transitional galley dark wood floor eat-in kitchen remodel in New York with an undermount sink, recessed-panel cabinets, white cabinets, wood countertops, white backsplash, stone tile backsplash, stainless steel appliances and an island
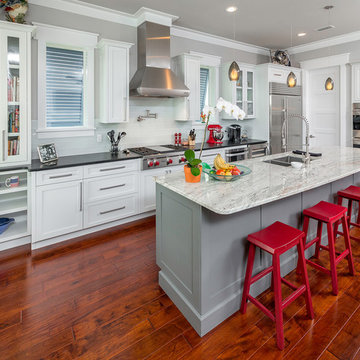
Greg Reigler
Inspiration for a mid-sized coastal galley dark wood floor open concept kitchen remodel in Atlanta with an undermount sink, shaker cabinets, white cabinets, wood countertops, white backsplash, porcelain backsplash, stainless steel appliances and an island
Inspiration for a mid-sized coastal galley dark wood floor open concept kitchen remodel in Atlanta with an undermount sink, shaker cabinets, white cabinets, wood countertops, white backsplash, porcelain backsplash, stainless steel appliances and an island
Galley Kitchen with an Undermount Sink and Wood Countertops Ideas

IDS (Interior Design Society) Designer of the Year - National Competition - 2nd Place award winning Kitchen ($30,000 & Under category)
Photo by: Shawn St. Peter Photography -
What designer could pass on the opportunity to buy a floating home like the one featured in the movie Sleepless in Seattle? Well, not this one! When I purchased this floating home from my aunt and uncle, I undertook a huge out-of-state remodel. Up for the challenge, I grabbed my water wings, sketchpad, & measuring tape. It was sink or swim for Patricia Lockwood to finish before the end of 2014. The big reveal for the finished houseboat on Sauvie Island will be in the summer of 2015 - so stay tuned.
1





