L-Shaped Kitchen with a Farmhouse Sink, Green Cabinets and Quartzite Countertops Ideas
Refine by:
Budget
Sort by:Popular Today
1 - 20 of 430 photos
Item 1 of 5
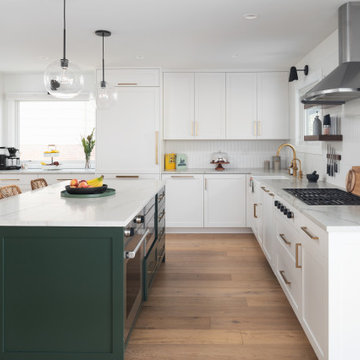
Minimalist l-shaped light wood floor open concept kitchen photo in Denver with a farmhouse sink, shaker cabinets, green cabinets, quartzite countertops, white backsplash, ceramic backsplash, stainless steel appliances, an island and white countertops

A place for everything and everything in its place with island shelving storage.
Inspiration for a large mid-century modern l-shaped dark wood floor and brown floor open concept kitchen remodel in Atlanta with a farmhouse sink, shaker cabinets, green cabinets, quartzite countertops, white backsplash, subway tile backsplash, stainless steel appliances, an island and gray countertops
Inspiration for a large mid-century modern l-shaped dark wood floor and brown floor open concept kitchen remodel in Atlanta with a farmhouse sink, shaker cabinets, green cabinets, quartzite countertops, white backsplash, subway tile backsplash, stainless steel appliances, an island and gray countertops
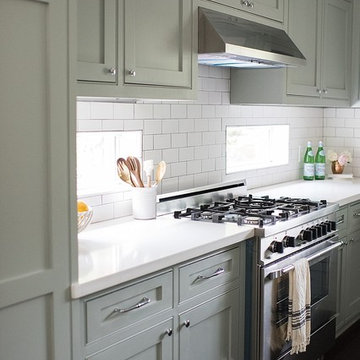
Cambridge Row Design & Renovation, Melissa Parsons Photography
An old, outdated kitchen was transformed into a light, airy kitchen with green cabinetry and light counters. Polished chrome and industrial pendants add hints of modern to classic farmhouse details like subway tile and shaker cabinets.
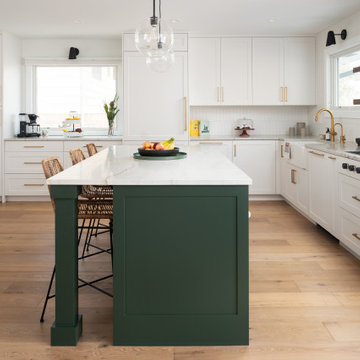
Inspiration for a modern l-shaped light wood floor open concept kitchen remodel in Denver with a farmhouse sink, shaker cabinets, green cabinets, quartzite countertops, white backsplash, ceramic backsplash, stainless steel appliances, an island and white countertops
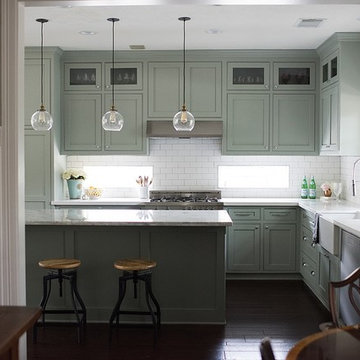
Cambridge Row Design & Renovation, Melissa Parsons Photography
An old, outdated kitchen was transformed into a light, airy kitchen with green cabinetry and light counters. Polished chrome and industrial pendants add hints of modern to classic farmhouse details like subway tile and shaker cabinets.
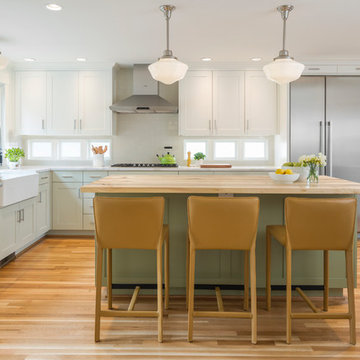
Remodeled Kitchen
Example of a transitional l-shaped medium tone wood floor and brown floor eat-in kitchen design in Seattle with a farmhouse sink, recessed-panel cabinets, subway tile backsplash, stainless steel appliances, an island, quartzite countertops, green cabinets, white backsplash and white countertops
Example of a transitional l-shaped medium tone wood floor and brown floor eat-in kitchen design in Seattle with a farmhouse sink, recessed-panel cabinets, subway tile backsplash, stainless steel appliances, an island, quartzite countertops, green cabinets, white backsplash and white countertops

This vintage condo in the heart of Lincoln Park (Chicago, IL) needed an update that fit with all the traditional moldings and details, but the owner was looking for something more fun than a classic white and gray kitchen. The deep green and gold fixtures give the kitchen a bold, but elegant style. We maximized storage by adding additional cabinets and taking them to the ceiling, and finished with a traditional crown to align with much of the trim throughout the rest of the space. The floors are a more modern take on the vintage black/white hexagon that was popular around the time the condo building was constructed. The backsplash emulates something simple - a white tile, but adds in variation and a hand-made look give it an additional texture, and some movement against the counters, without being too busy.
https://123remodeling.com/ - Premium Kitchen & Bath Remodeling in Chicago and the North Shore suburbs.
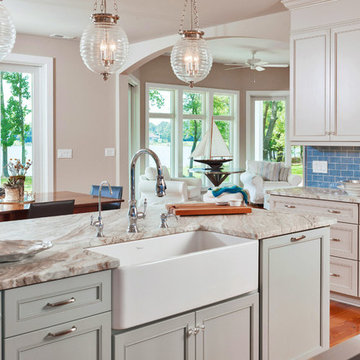
Bruce Nelson
Example of a mid-sized transitional l-shaped medium tone wood floor eat-in kitchen design in Other with a farmhouse sink, recessed-panel cabinets, green cabinets, quartzite countertops, blue backsplash, glass tile backsplash and an island
Example of a mid-sized transitional l-shaped medium tone wood floor eat-in kitchen design in Other with a farmhouse sink, recessed-panel cabinets, green cabinets, quartzite countertops, blue backsplash, glass tile backsplash and an island
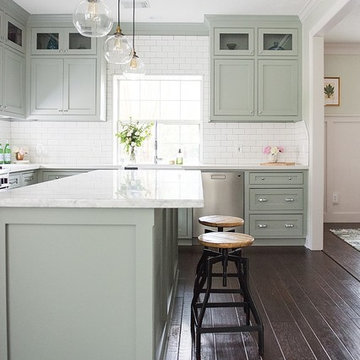
Cambridge Row Design & Renovation, Melissa Parsons Photography
An old, outdated kitchen was transformed into a light, airy kitchen with green cabinetry and light counters. Polished chrome and industrial pendants add hints of modern to classic farmhouse details like subway tile and shaker cabinets.
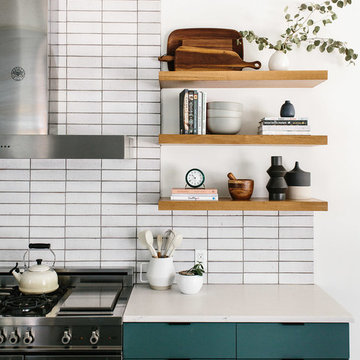
Katie Jameson
Example of a mid-sized trendy l-shaped concrete floor and gray floor eat-in kitchen design in Austin with a farmhouse sink, flat-panel cabinets, green cabinets, quartzite countertops, white backsplash, brick backsplash, stainless steel appliances, an island and white countertops
Example of a mid-sized trendy l-shaped concrete floor and gray floor eat-in kitchen design in Austin with a farmhouse sink, flat-panel cabinets, green cabinets, quartzite countertops, white backsplash, brick backsplash, stainless steel appliances, an island and white countertops

A chef's dream! This Tiverton kitchen boasts pro appliances, custom green cabinetry, and two butcher block top island with ample amounts of storage. We added a small addition to create a brick oven and more room for entertaining!
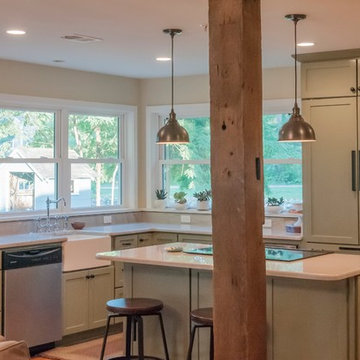
Inspiration for a large eclectic l-shaped medium tone wood floor and red floor open concept kitchen remodel in Baltimore with a farmhouse sink, shaker cabinets, green cabinets, quartzite countertops, paneled appliances and an island
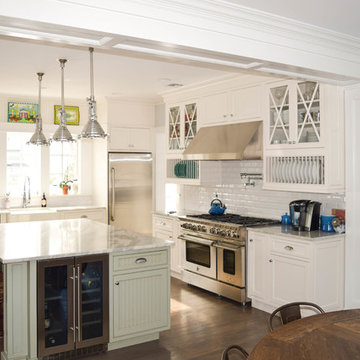
Ally Young
Example of a large classic l-shaped dark wood floor eat-in kitchen design in New York with a farmhouse sink, recessed-panel cabinets, green cabinets, quartzite countertops, white backsplash, subway tile backsplash, stainless steel appliances and an island
Example of a large classic l-shaped dark wood floor eat-in kitchen design in New York with a farmhouse sink, recessed-panel cabinets, green cabinets, quartzite countertops, white backsplash, subway tile backsplash, stainless steel appliances and an island
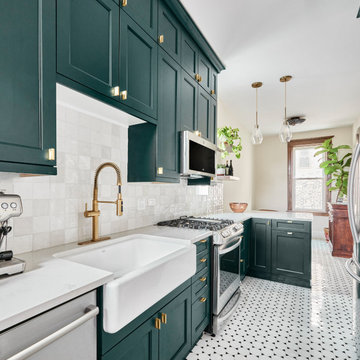
This vintage condo in the heart of Lincoln Park (Chicago, IL) needed an update that fit with all the traditional moldings and details, but the owner was looking for something more fun than a classic white and gray kitchen. The deep green and gold fixtures give the kitchen a bold, but elegant style. We maximized storage by adding additional cabinets and taking them to the ceiling, and finished with a traditional crown to align with much of the trim throughout the rest of the space. The floors are a more modern take on the vintage black/white hexagon that was popular around the time the condo building was constructed. The backsplash emulates something simple - a white tile, but adds in variation and a hand-made look give it an additional texture, and some movement against the counters, without being too busy.
https://123remodeling.com/ - Premium Kitchen & Bath Remodeling in Chicago and the North Shore suburbs.

Inspiration for a large eclectic l-shaped medium tone wood floor and red floor open concept kitchen remodel in Baltimore with a farmhouse sink, shaker cabinets, green cabinets, quartzite countertops, paneled appliances and an island
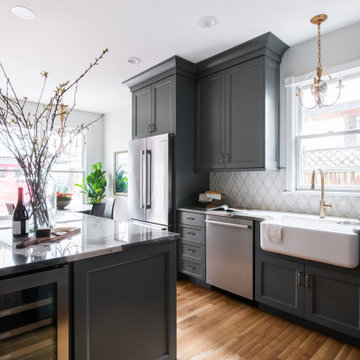
Victorian Remodel in Salt Lake City. Professional Appliances. Custom Cabinetry, Made to order hand painted backsplash with quartzite counter tops.
Mid-sized transitional l-shaped medium tone wood floor and multicolored floor eat-in kitchen photo in Salt Lake City with a farmhouse sink, recessed-panel cabinets, green cabinets, quartzite countertops, beige backsplash, porcelain backsplash, stainless steel appliances, an island and multicolored countertops
Mid-sized transitional l-shaped medium tone wood floor and multicolored floor eat-in kitchen photo in Salt Lake City with a farmhouse sink, recessed-panel cabinets, green cabinets, quartzite countertops, beige backsplash, porcelain backsplash, stainless steel appliances, an island and multicolored countertops
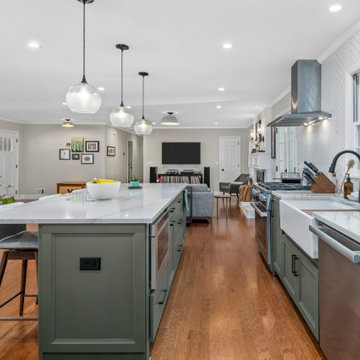
Placing microwave in base cabinet allowed the back splash to be focal point
Example of a large 1950s l-shaped dark wood floor and brown floor open concept kitchen design in Atlanta with a farmhouse sink, shaker cabinets, green cabinets, quartzite countertops, white backsplash, subway tile backsplash, stainless steel appliances, an island and gray countertops
Example of a large 1950s l-shaped dark wood floor and brown floor open concept kitchen design in Atlanta with a farmhouse sink, shaker cabinets, green cabinets, quartzite countertops, white backsplash, subway tile backsplash, stainless steel appliances, an island and gray countertops
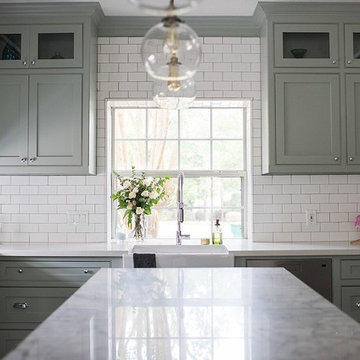
Cambridge Row Design & Renovation, Melissa Parsons Photography
An old, outdated kitchen was transformed into a light, airy kitchen with green cabinetry and light counters. Polished chrome and industrial pendants add hints of modern to classic farmhouse details like subway tile and shaker cabinets.
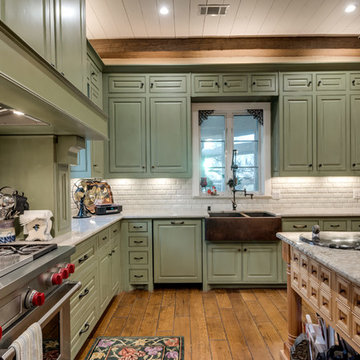
Absolutely stunning home - from corner to corner, inside and out.
Example of a large classic l-shaped medium tone wood floor and brown floor eat-in kitchen design in Dallas with shaker cabinets, green cabinets, quartzite countertops, white backsplash, subway tile backsplash, stainless steel appliances, an island and a farmhouse sink
Example of a large classic l-shaped medium tone wood floor and brown floor eat-in kitchen design in Dallas with shaker cabinets, green cabinets, quartzite countertops, white backsplash, subway tile backsplash, stainless steel appliances, an island and a farmhouse sink
L-Shaped Kitchen with a Farmhouse Sink, Green Cabinets and Quartzite Countertops Ideas
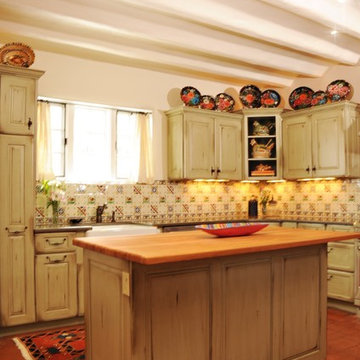
Mid-sized southwest l-shaped terra-cotta tile enclosed kitchen photo in Albuquerque with a farmhouse sink, raised-panel cabinets, green cabinets, quartzite countertops, multicolored backsplash, ceramic backsplash, stainless steel appliances and an island
1





