L-Shaped Kitchen with Flat-Panel Cabinets Ideas
Refine by:
Budget
Sort by:Popular Today
1 - 20 of 2,250 photos
Item 1 of 4

This Coronado Condo went from dated to updated by replacing the tile flooring with newly updated ash grey wood floors, glossy white kitchen cabinets, MSI ash gray quartz countertops, coordinating built-ins, 4x12" white glass subway tiles, under cabinet lighting and outlets, automated solar screen roller shades and stylish modern furnishings and light fixtures from Restoration Hardware.
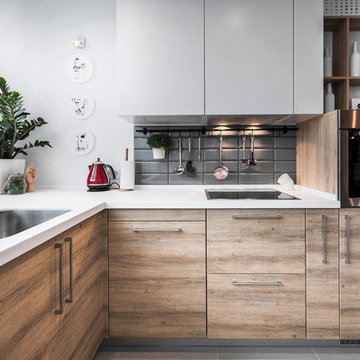
Small trendy l-shaped kitchen photo in Miami with a single-bowl sink, flat-panel cabinets, light wood cabinets, quartz countertops, beige backsplash, ceramic backsplash, stainless steel appliances and no island
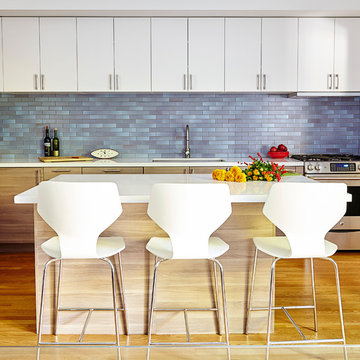
Alyssa Kirsten
Example of a mid-sized trendy l-shaped medium tone wood floor kitchen design in New York with an undermount sink, flat-panel cabinets, quartz countertops, blue backsplash, ceramic backsplash, stainless steel appliances, an island and white cabinets
Example of a mid-sized trendy l-shaped medium tone wood floor kitchen design in New York with an undermount sink, flat-panel cabinets, quartz countertops, blue backsplash, ceramic backsplash, stainless steel appliances, an island and white cabinets
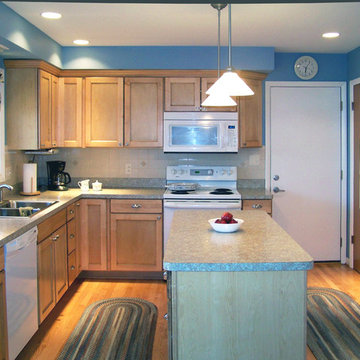
Mid Continent Cabinetry. Adams door style, Maple, Natural Chocolate Glaze. Photo by Noelle Tatro.
Elegant l-shaped eat-in kitchen photo in Detroit with a double-bowl sink, flat-panel cabinets, light wood cabinets, laminate countertops, white backsplash, porcelain backsplash and white appliances
Elegant l-shaped eat-in kitchen photo in Detroit with a double-bowl sink, flat-panel cabinets, light wood cabinets, laminate countertops, white backsplash, porcelain backsplash and white appliances
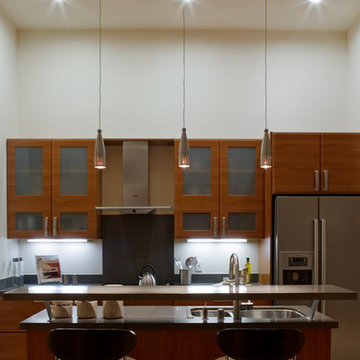
Lucas Fladzinski
Open concept kitchen - small contemporary l-shaped medium tone wood floor open concept kitchen idea in San Francisco with an undermount sink, flat-panel cabinets, medium tone wood cabinets, quartz countertops and an island
Open concept kitchen - small contemporary l-shaped medium tone wood floor open concept kitchen idea in San Francisco with an undermount sink, flat-panel cabinets, medium tone wood cabinets, quartz countertops and an island
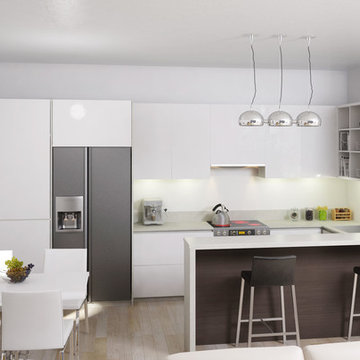
3D Rendering of a small kitchen
Inspiration for a small modern l-shaped light wood floor eat-in kitchen remodel in Other with an undermount sink, flat-panel cabinets, white cabinets, granite countertops, white backsplash, cement tile backsplash, stainless steel appliances and a peninsula
Inspiration for a small modern l-shaped light wood floor eat-in kitchen remodel in Other with an undermount sink, flat-panel cabinets, white cabinets, granite countertops, white backsplash, cement tile backsplash, stainless steel appliances and a peninsula
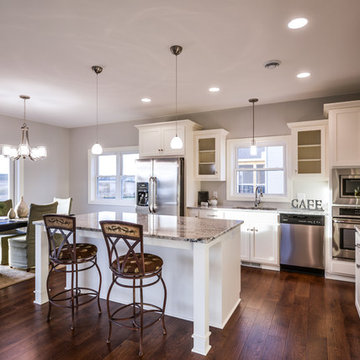
Custom Built Two Story Home in Daybreak Neighborhood of Sartell, Mn - Build by Werschay Homes.
Photos by James Grey
Mid-sized transitional l-shaped dark wood floor eat-in kitchen photo in Minneapolis with a double-bowl sink, flat-panel cabinets, white cabinets, granite countertops, gray backsplash, stainless steel appliances and subway tile backsplash
Mid-sized transitional l-shaped dark wood floor eat-in kitchen photo in Minneapolis with a double-bowl sink, flat-panel cabinets, white cabinets, granite countertops, gray backsplash, stainless steel appliances and subway tile backsplash
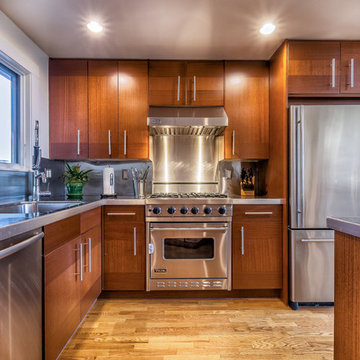
Architect: Grouparchitect.
Contractor: Barlow Construction.
Photography: Chad Savaikie.
Example of a mid-sized transitional l-shaped medium tone wood floor open concept kitchen design in Seattle with an undermount sink, flat-panel cabinets, dark wood cabinets, tile countertops, metallic backsplash, metal backsplash, stainless steel appliances and an island
Example of a mid-sized transitional l-shaped medium tone wood floor open concept kitchen design in Seattle with an undermount sink, flat-panel cabinets, dark wood cabinets, tile countertops, metallic backsplash, metal backsplash, stainless steel appliances and an island
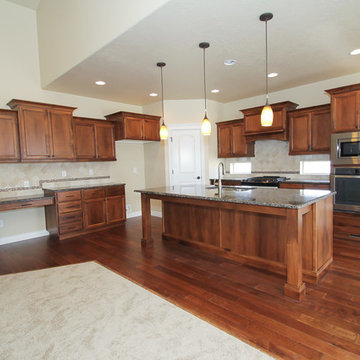
Mid-sized arts and crafts l-shaped medium tone wood floor open concept kitchen photo in Boise with a double-bowl sink, flat-panel cabinets, medium tone wood cabinets, granite countertops, beige backsplash, ceramic backsplash, stainless steel appliances and an island
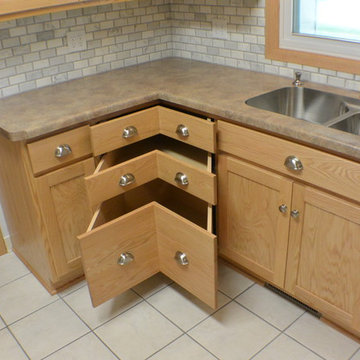
Inside corners drawers replace the Lazy Susan
Example of a classic l-shaped eat-in kitchen design in Minneapolis with an undermount sink, flat-panel cabinets, light wood cabinets, laminate countertops, gray backsplash and white appliances
Example of a classic l-shaped eat-in kitchen design in Minneapolis with an undermount sink, flat-panel cabinets, light wood cabinets, laminate countertops, gray backsplash and white appliances
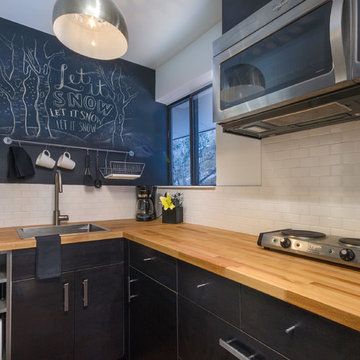
Tim Barber
Small trendy l-shaped medium tone wood floor kitchen photo in Denver with a drop-in sink, flat-panel cabinets, dark wood cabinets, wood countertops, white backsplash, ceramic backsplash, stainless steel appliances and no island
Small trendy l-shaped medium tone wood floor kitchen photo in Denver with a drop-in sink, flat-panel cabinets, dark wood cabinets, wood countertops, white backsplash, ceramic backsplash, stainless steel appliances and no island
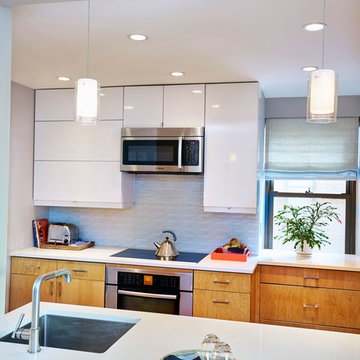
Mid-sized minimalist l-shaped eat-in kitchen photo in New York with an undermount sink, flat-panel cabinets, white cabinets, solid surface countertops, gray backsplash, mosaic tile backsplash, stainless steel appliances and an island
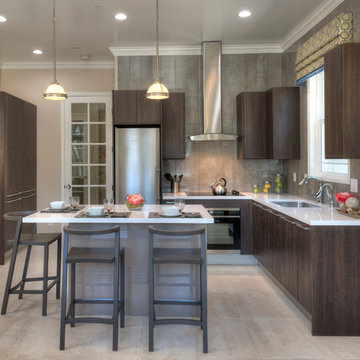
Peter Giles
Inspiration for a mid-sized modern l-shaped porcelain tile eat-in kitchen remodel in Nice with an undermount sink, flat-panel cabinets, medium tone wood cabinets, solid surface countertops, gray backsplash, porcelain backsplash, stainless steel appliances and an island
Inspiration for a mid-sized modern l-shaped porcelain tile eat-in kitchen remodel in Nice with an undermount sink, flat-panel cabinets, medium tone wood cabinets, solid surface countertops, gray backsplash, porcelain backsplash, stainless steel appliances and an island
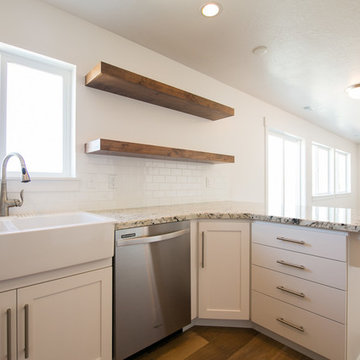
Example of a large arts and crafts l-shaped light wood floor kitchen design in Salt Lake City with a farmhouse sink, flat-panel cabinets, white cabinets, granite countertops, white backsplash, subway tile backsplash and stainless steel appliances
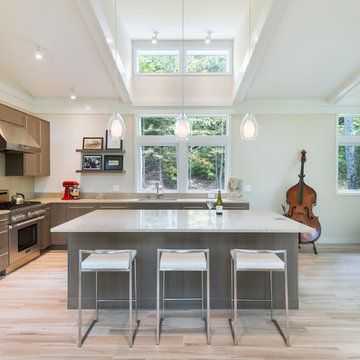
This new house is perched on a bluff overlooking Long Pond. The compact dwelling is carefully sited to preserve the property's natural features of surrounding trees and stone outcroppings. The great room doubles as a recording studio with high clerestory windows to capture views of the surrounding forest.
Photo by: Nat Rea Photography
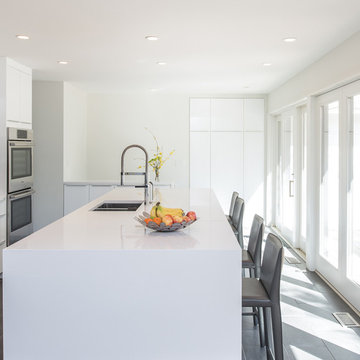
A new kitchen within a renovated rambler. New floor to ceiling windows and doors added to rear wall opening the house to the backyard.
Photo by Chad Holder
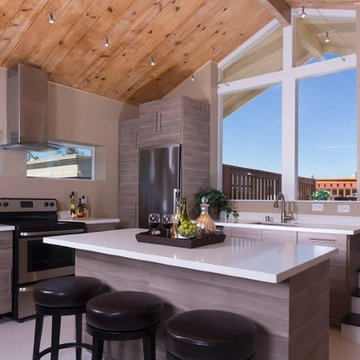
Eat-in kitchen - mid-sized contemporary l-shaped ceramic tile eat-in kitchen idea in San Francisco with a single-bowl sink, flat-panel cabinets, medium tone wood cabinets, quartz countertops, beige backsplash, stone slab backsplash, stainless steel appliances and an island
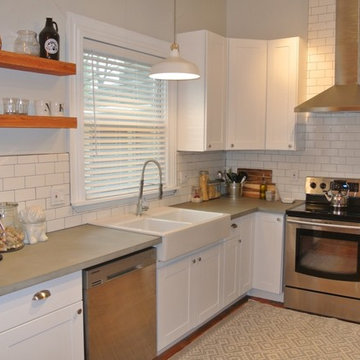
This is a remodeled kitchen that we did on a great budget and added lots of value to the home.
Eat-in kitchen - mid-sized farmhouse l-shaped light wood floor eat-in kitchen idea in Denver with a farmhouse sink, flat-panel cabinets, white cabinets, concrete countertops, white backsplash, ceramic backsplash, stainless steel appliances and no island
Eat-in kitchen - mid-sized farmhouse l-shaped light wood floor eat-in kitchen idea in Denver with a farmhouse sink, flat-panel cabinets, white cabinets, concrete countertops, white backsplash, ceramic backsplash, stainless steel appliances and no island
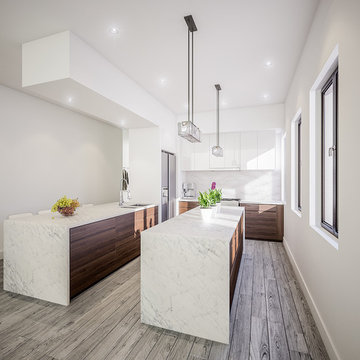
David Hiller
Example of a small trendy l-shaped light wood floor enclosed kitchen design in New York with a double-bowl sink, flat-panel cabinets, medium tone wood cabinets, marble countertops, white backsplash, stone tile backsplash, stainless steel appliances and an island
Example of a small trendy l-shaped light wood floor enclosed kitchen design in New York with a double-bowl sink, flat-panel cabinets, medium tone wood cabinets, marble countertops, white backsplash, stone tile backsplash, stainless steel appliances and an island
L-Shaped Kitchen with Flat-Panel Cabinets Ideas
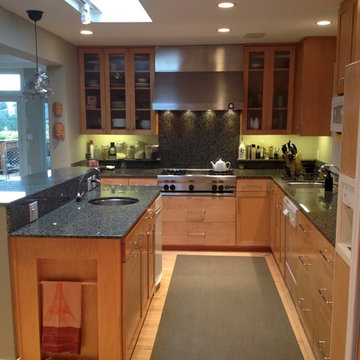
The kitchen opens up to the great room and is lit during the day with a skylight. Raised shelf flanks the stove and gets clutter off the counter.
Open concept kitchen - 1950s l-shaped open concept kitchen idea in San Francisco with an undermount sink, flat-panel cabinets, light wood cabinets, granite countertops, black backsplash, stone tile backsplash and stainless steel appliances
Open concept kitchen - 1950s l-shaped open concept kitchen idea in San Francisco with an undermount sink, flat-panel cabinets, light wood cabinets, granite countertops, black backsplash, stone tile backsplash and stainless steel appliances
1





