Single-Wall Kitchen with Beige Backsplash and Matchstick Tile Backsplash Ideas
Refine by:
Budget
Sort by:Popular Today
1 - 20 of 68 photos
Item 1 of 4
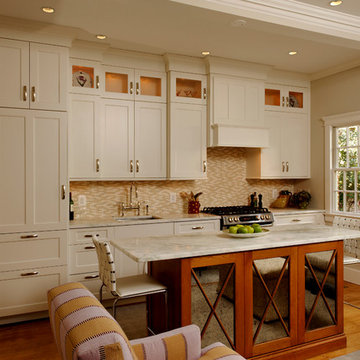
Thorsen Construction is an award-winning general contractor focusing on luxury renovations, additions and new homes in Washington D.C. Metropolitan area. In every instance, Thorsen partners with architects and homeowners to deliver an exceptional, turn-key construction experience. For more information, please visit our website at www.thorsenconstruction.us .
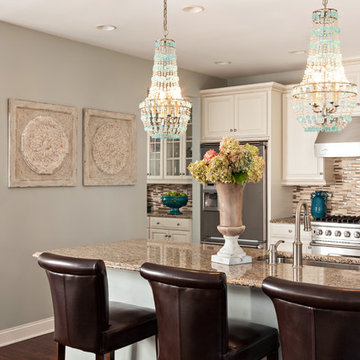
Dan Cutrona
Open concept kitchen - small coastal single-wall open concept kitchen idea in Boston with an undermount sink, raised-panel cabinets, white cabinets, granite countertops, beige backsplash, matchstick tile backsplash, stainless steel appliances and a peninsula
Open concept kitchen - small coastal single-wall open concept kitchen idea in Boston with an undermount sink, raised-panel cabinets, white cabinets, granite countertops, beige backsplash, matchstick tile backsplash, stainless steel appliances and a peninsula
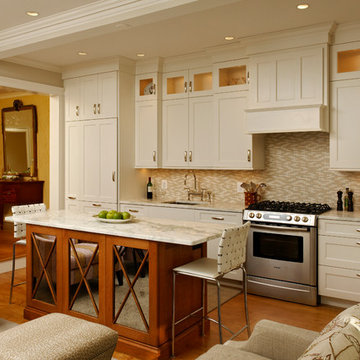
Thorsen Construction is an award-winning general contractor focusing on luxury renovations, additions and new homes in Washington D.C. Metropolitan area. In every instance, Thorsen partners with architects and homeowners to deliver an exceptional, turn-key construction experience. For more information, please visit our website at www.thorsenconstruction.us .
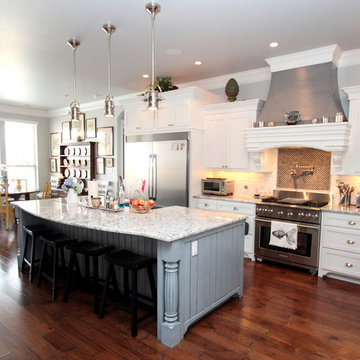
Large transitional single-wall medium tone wood floor open concept kitchen photo in Dallas with a farmhouse sink, shaker cabinets, white cabinets, granite countertops, beige backsplash, matchstick tile backsplash, stainless steel appliances and an island
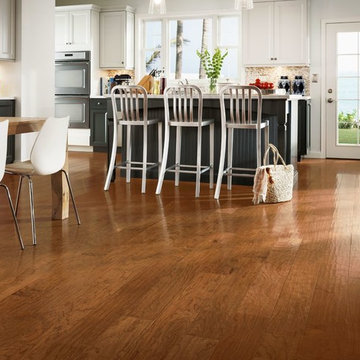
Large transitional single-wall medium tone wood floor and brown floor eat-in kitchen photo in Other with shaker cabinets, white cabinets, quartz countertops, beige backsplash, matchstick tile backsplash, stainless steel appliances, an island and an undermount sink
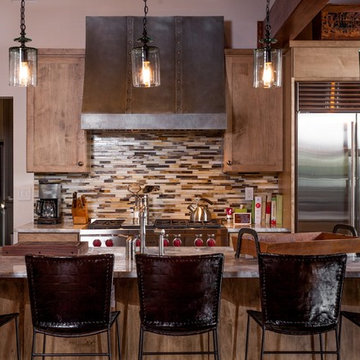
Zinc range hood over Wolfe cooktop, glass backsplash, and traditional filament lighting.
Inspiration for a mid-sized rustic single-wall eat-in kitchen remodel in Other with shaker cabinets, medium tone wood cabinets, granite countertops, beige backsplash, matchstick tile backsplash, stainless steel appliances and an island
Inspiration for a mid-sized rustic single-wall eat-in kitchen remodel in Other with shaker cabinets, medium tone wood cabinets, granite countertops, beige backsplash, matchstick tile backsplash, stainless steel appliances and an island
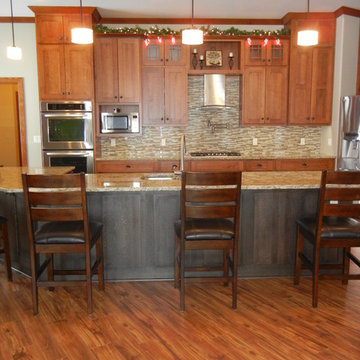
Karla Gossling
Inspiration for a mid-sized transitional single-wall light wood floor and beige floor open concept kitchen remodel in Cedar Rapids with an undermount sink, shaker cabinets, medium tone wood cabinets, granite countertops, beige backsplash, matchstick tile backsplash, stainless steel appliances and an island
Inspiration for a mid-sized transitional single-wall light wood floor and beige floor open concept kitchen remodel in Cedar Rapids with an undermount sink, shaker cabinets, medium tone wood cabinets, granite countertops, beige backsplash, matchstick tile backsplash, stainless steel appliances and an island
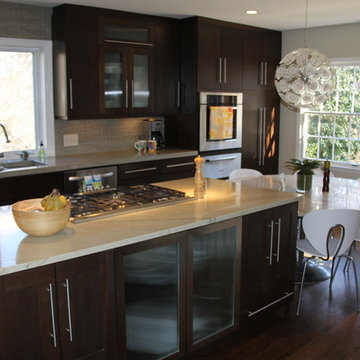
Eat-in kitchen - transitional single-wall dark wood floor eat-in kitchen idea in Charlotte with a double-bowl sink, flat-panel cabinets, dark wood cabinets, beige backsplash, matchstick tile backsplash and an island
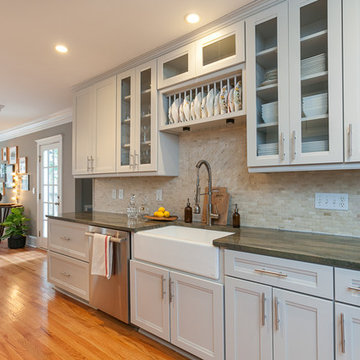
Example of a mid-sized transitional single-wall light wood floor open concept kitchen design in Los Angeles with a farmhouse sink, white cabinets, granite countertops, beige backsplash, stainless steel appliances, shaker cabinets and matchstick tile backsplash
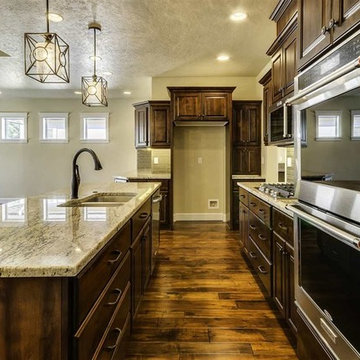
Nampa Floors & Interiors account manager: Theresa Dines
Large elegant single-wall medium tone wood floor eat-in kitchen photo in Boise with an undermount sink, raised-panel cabinets, dark wood cabinets, granite countertops, beige backsplash, matchstick tile backsplash, stainless steel appliances and an island
Large elegant single-wall medium tone wood floor eat-in kitchen photo in Boise with an undermount sink, raised-panel cabinets, dark wood cabinets, granite countertops, beige backsplash, matchstick tile backsplash, stainless steel appliances and an island
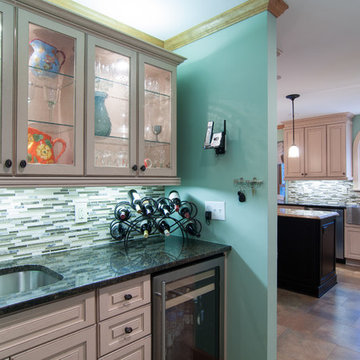
The area that once held a washer and dryer was opened up and made into a Butler's Pantry. Seeded glass in the upper cabinet doors allows collections of stemware and pitchers to be displayed. A beverage refrigerator is stocked with soda, water, wine and beer. The utility sink in this area gives additional food prep space or drink prep space when the kitchen is busy. Adura floor tile was used throughout the Kitchen and Butler's Pantry.
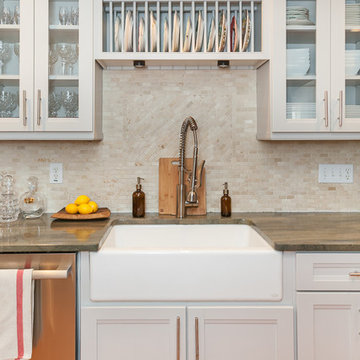
Example of a mid-sized transitional single-wall light wood floor open concept kitchen design in Los Angeles with a farmhouse sink, shaker cabinets, white cabinets, granite countertops, beige backsplash, matchstick tile backsplash and stainless steel appliances
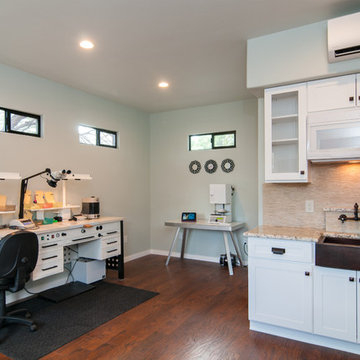
John Sartin, Tucson AZ
Inspiration for a small single-wall dark wood floor open concept kitchen remodel in Phoenix with a farmhouse sink, recessed-panel cabinets, white cabinets, granite countertops, beige backsplash, matchstick tile backsplash, white appliances and no island
Inspiration for a small single-wall dark wood floor open concept kitchen remodel in Phoenix with a farmhouse sink, recessed-panel cabinets, white cabinets, granite countertops, beige backsplash, matchstick tile backsplash, white appliances and no island
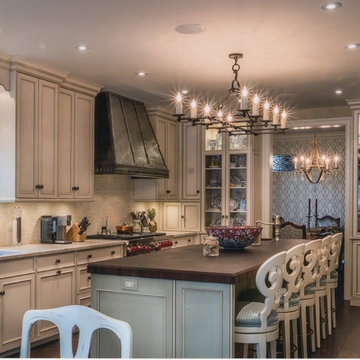
Inspiration for a mid-sized timeless single-wall dark wood floor and brown floor enclosed kitchen remodel in Chicago with a double-bowl sink, recessed-panel cabinets, white cabinets, quartz countertops, beige backsplash, matchstick tile backsplash, stainless steel appliances and an island
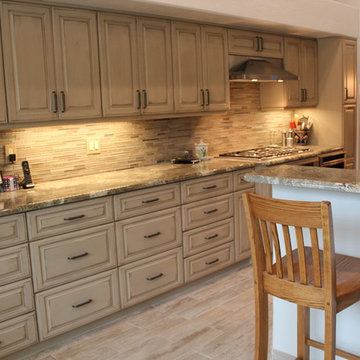
Large elegant single-wall light wood floor and beige floor enclosed kitchen photo in Phoenix with raised-panel cabinets, beige cabinets, granite countertops, beige backsplash, matchstick tile backsplash, stainless steel appliances and an island
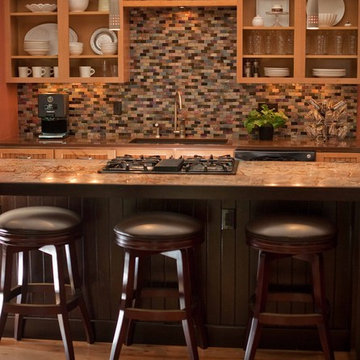
Example of a large trendy single-wall light wood floor open concept kitchen design in St Louis with an undermount sink, open cabinets, light wood cabinets, soapstone countertops, beige backsplash, matchstick tile backsplash, stainless steel appliances and an island
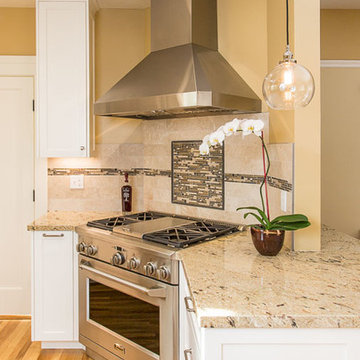
Here, you will see the beautiful travertine backsplash and tile mosaic behind the stainless steel range.
Photo by Stefanie Herzer
Inspiration for a large transitional single-wall medium tone wood floor enclosed kitchen remodel in San Francisco with a double-bowl sink, shaker cabinets, white cabinets, beige backsplash, stainless steel appliances, no island, granite countertops and matchstick tile backsplash
Inspiration for a large transitional single-wall medium tone wood floor enclosed kitchen remodel in San Francisco with a double-bowl sink, shaker cabinets, white cabinets, beige backsplash, stainless steel appliances, no island, granite countertops and matchstick tile backsplash
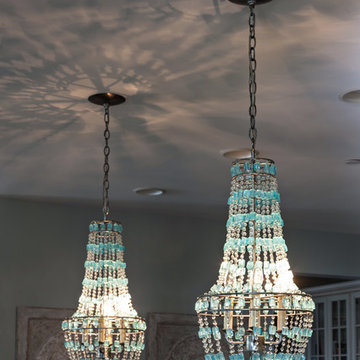
Dan Cutrona
Small beach style single-wall open concept kitchen photo in Boston with an undermount sink, raised-panel cabinets, white cabinets, granite countertops, beige backsplash, matchstick tile backsplash, stainless steel appliances and a peninsula
Small beach style single-wall open concept kitchen photo in Boston with an undermount sink, raised-panel cabinets, white cabinets, granite countertops, beige backsplash, matchstick tile backsplash, stainless steel appliances and a peninsula
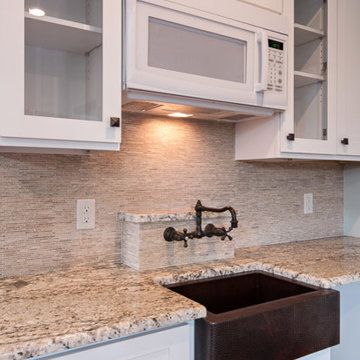
John Sartin, Tucson AZ
Inspiration for a small farmhouse single-wall dark wood floor open concept kitchen remodel in Phoenix with a farmhouse sink, recessed-panel cabinets, white cabinets, granite countertops, beige backsplash, matchstick tile backsplash, white appliances and no island
Inspiration for a small farmhouse single-wall dark wood floor open concept kitchen remodel in Phoenix with a farmhouse sink, recessed-panel cabinets, white cabinets, granite countertops, beige backsplash, matchstick tile backsplash, white appliances and no island
Single-Wall Kitchen with Beige Backsplash and Matchstick Tile Backsplash Ideas
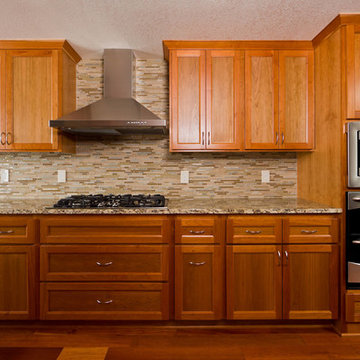
Mid-sized trendy single-wall dark wood floor enclosed kitchen photo in Cleveland with recessed-panel cabinets, medium tone wood cabinets, granite countertops, beige backsplash, matchstick tile backsplash and stainless steel appliances
1





