Kitchen Photos
Refine by:
Budget
Sort by:Popular Today
1 - 20 of 99 photos
Item 1 of 4

Shelley Scarborough Photography - http://www.shelleyscarboroughphotography.com/

Example of a tuscan single-wall ceramic tile, brown floor and exposed beam open concept kitchen design in San Francisco with recessed-panel cabinets, distressed cabinets, solid surface countertops, multicolored backsplash, ceramic backsplash, black appliances and gray countertops
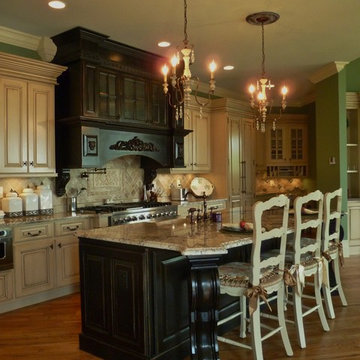
Kitchen Design
Kitchen - mid-sized craftsman single-wall medium tone wood floor and brown floor kitchen idea in Atlanta with recessed-panel cabinets, distressed cabinets, granite countertops, multicolored backsplash, ceramic backsplash, paneled appliances and an island
Kitchen - mid-sized craftsman single-wall medium tone wood floor and brown floor kitchen idea in Atlanta with recessed-panel cabinets, distressed cabinets, granite countertops, multicolored backsplash, ceramic backsplash, paneled appliances and an island
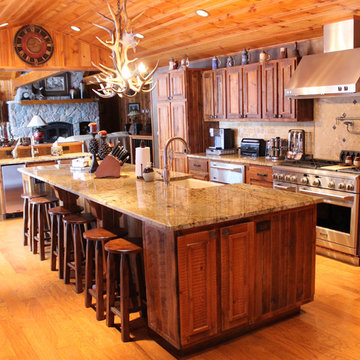
Natalie Jonas
Eat-in kitchen - large rustic single-wall light wood floor eat-in kitchen idea in Denver with a farmhouse sink, recessed-panel cabinets, distressed cabinets, granite countertops, multicolored backsplash, stone tile backsplash, stainless steel appliances and two islands
Eat-in kitchen - large rustic single-wall light wood floor eat-in kitchen idea in Denver with a farmhouse sink, recessed-panel cabinets, distressed cabinets, granite countertops, multicolored backsplash, stone tile backsplash, stainless steel appliances and two islands
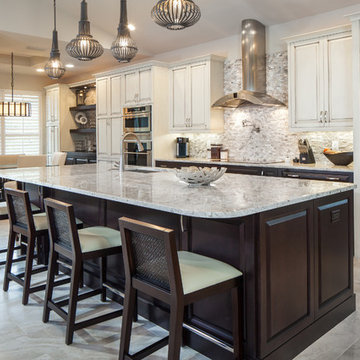
This custom designed kitchen eases from kitchen to dining with the island dining space or the bistro dining space. The kitchen island is one of the favored spaces by the owner knowing they can prep a meal and still enjoy company, or just each other. With the Subzero refrigerator, luxury GE appliances, plenty of counter space, storage and organization galore this is the perfect kitchen for a second home in Naples, Florida.
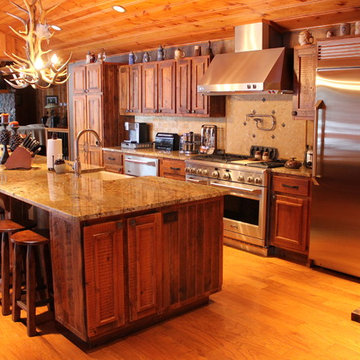
Natalie Jonas
Inspiration for a large rustic single-wall light wood floor eat-in kitchen remodel in Denver with a farmhouse sink, recessed-panel cabinets, distressed cabinets, granite countertops, multicolored backsplash, stone tile backsplash, stainless steel appliances and two islands
Inspiration for a large rustic single-wall light wood floor eat-in kitchen remodel in Denver with a farmhouse sink, recessed-panel cabinets, distressed cabinets, granite countertops, multicolored backsplash, stone tile backsplash, stainless steel appliances and two islands
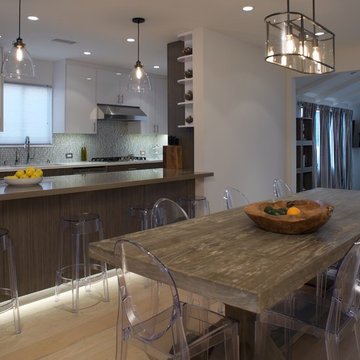
Steven Rimlinger
Example of a huge minimalist single-wall light wood floor eat-in kitchen design in Los Angeles with a double-bowl sink, flat-panel cabinets, distressed cabinets, quartz countertops, multicolored backsplash, glass tile backsplash, stainless steel appliances and a peninsula
Example of a huge minimalist single-wall light wood floor eat-in kitchen design in Los Angeles with a double-bowl sink, flat-panel cabinets, distressed cabinets, quartz countertops, multicolored backsplash, glass tile backsplash, stainless steel appliances and a peninsula
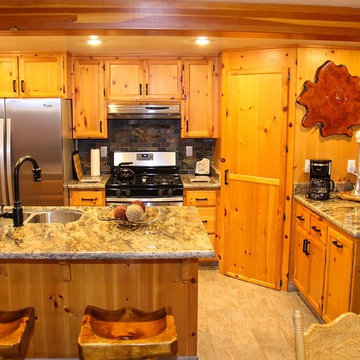
Herr Property Rentals
Mid-sized mountain style single-wall eat-in kitchen photo in Los Angeles with flat-panel cabinets, distressed cabinets, multicolored backsplash, stainless steel appliances and an island
Mid-sized mountain style single-wall eat-in kitchen photo in Los Angeles with flat-panel cabinets, distressed cabinets, multicolored backsplash, stainless steel appliances and an island
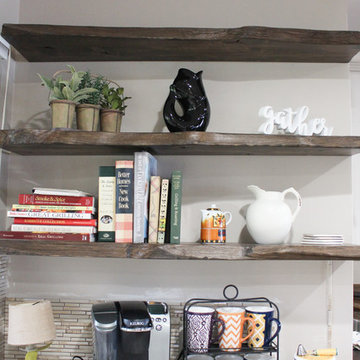
Inspiration for a large rustic single-wall medium tone wood floor and brown floor open concept kitchen remodel in Other with an undermount sink, raised-panel cabinets, distressed cabinets, granite countertops, multicolored backsplash, matchstick tile backsplash, stainless steel appliances, an island and multicolored countertops
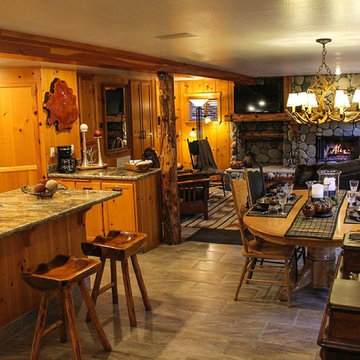
Herr Property Rentals
Eat-in kitchen - mid-sized rustic single-wall eat-in kitchen idea in Los Angeles with flat-panel cabinets, distressed cabinets, multicolored backsplash, stainless steel appliances and an island
Eat-in kitchen - mid-sized rustic single-wall eat-in kitchen idea in Los Angeles with flat-panel cabinets, distressed cabinets, multicolored backsplash, stainless steel appliances and an island
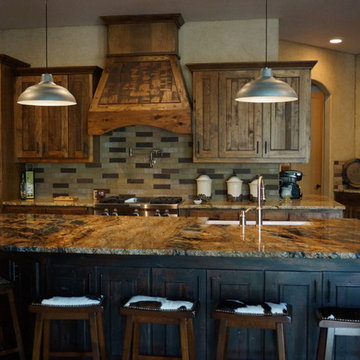
Example of a mid-sized country single-wall dark wood floor eat-in kitchen design in Dallas with a farmhouse sink, shaker cabinets, distressed cabinets, onyx countertops, multicolored backsplash, stone tile backsplash, stainless steel appliances and an island
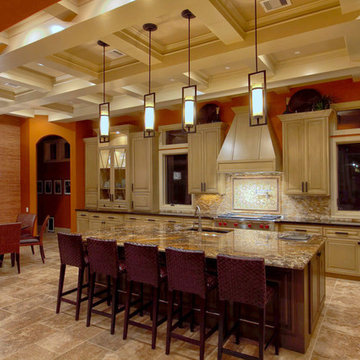
This project was for a new home construction.This kitchen features absolute black granite mixed with carnival granite on the island Counter top, White Linen glazed custom cabinetry on the parameter and darker glaze stain on the island, the vent hood and around the stove. There is a natural stacked stone on as the backsplash under the hood with a travertine subway tile acting as the backsplash under the cabinetry. The floor is a chisel edge noche travertine in off set pattern. Two tones of wall paint were used in the kitchen.
Photographer: Kenny Fenton
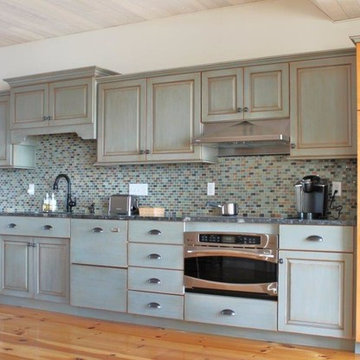
This kitchen was designed to allow ease of use for someone in a wheelchair.
Beach style single-wall light wood floor eat-in kitchen photo in Boston with an undermount sink, recessed-panel cabinets, distressed cabinets, granite countertops, multicolored backsplash, glass tile backsplash and paneled appliances
Beach style single-wall light wood floor eat-in kitchen photo in Boston with an undermount sink, recessed-panel cabinets, distressed cabinets, granite countertops, multicolored backsplash, glass tile backsplash and paneled appliances
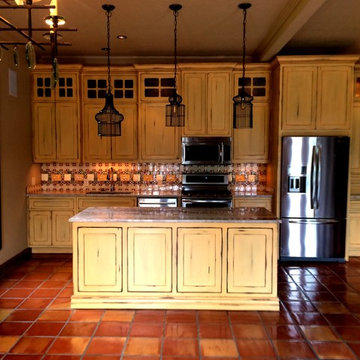
This 2nd kitchen includes:
- custom rustic painted cabinets
- antique talevera backsplash tile
- birdcage light fixtures
- quartzite countertops
- Hacienda style handmade staillo tile floor
- knotty alder wood window frames
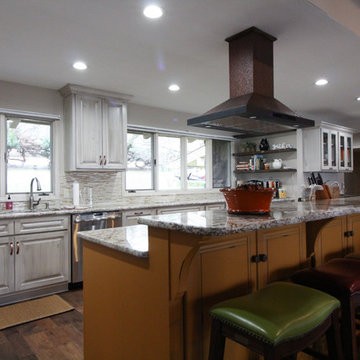
Large mountain style single-wall medium tone wood floor and brown floor open concept kitchen photo in Other with an undermount sink, raised-panel cabinets, distressed cabinets, granite countertops, multicolored backsplash, matchstick tile backsplash, stainless steel appliances, an island and multicolored countertops
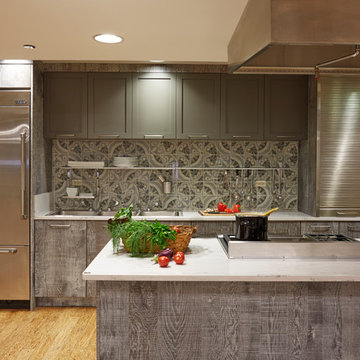
kaskel photo
Example of a large mountain style single-wall bamboo floor eat-in kitchen design in Chicago with a triple-bowl sink, flat-panel cabinets, distressed cabinets, quartz countertops, multicolored backsplash, porcelain backsplash, stainless steel appliances and an island
Example of a large mountain style single-wall bamboo floor eat-in kitchen design in Chicago with a triple-bowl sink, flat-panel cabinets, distressed cabinets, quartz countertops, multicolored backsplash, porcelain backsplash, stainless steel appliances and an island
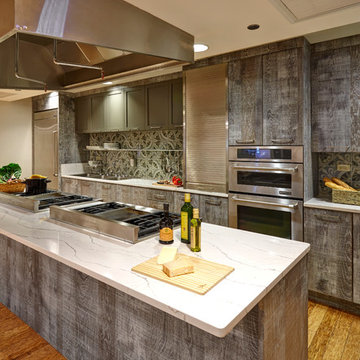
kaskel photo
Large mountain style single-wall bamboo floor eat-in kitchen photo in Chicago with a triple-bowl sink, flat-panel cabinets, distressed cabinets, quartz countertops, multicolored backsplash, porcelain backsplash, stainless steel appliances and an island
Large mountain style single-wall bamboo floor eat-in kitchen photo in Chicago with a triple-bowl sink, flat-panel cabinets, distressed cabinets, quartz countertops, multicolored backsplash, porcelain backsplash, stainless steel appliances and an island
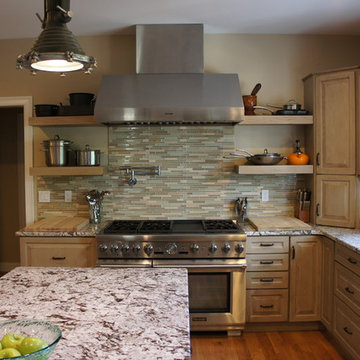
Example of a large transitional single-wall light wood floor eat-in kitchen design in Providence with a farmhouse sink, distressed cabinets, granite countertops, multicolored backsplash, stainless steel appliances and an island
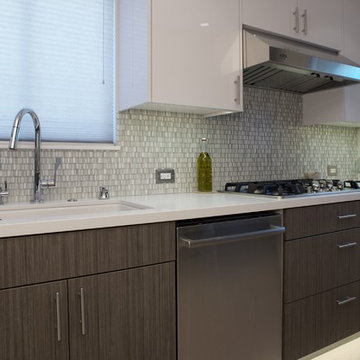
Steven Rimlinger
Eat-in kitchen - huge modern single-wall light wood floor eat-in kitchen idea in Los Angeles with a double-bowl sink, flat-panel cabinets, distressed cabinets, quartz countertops, multicolored backsplash, glass tile backsplash, stainless steel appliances and a peninsula
Eat-in kitchen - huge modern single-wall light wood floor eat-in kitchen idea in Los Angeles with a double-bowl sink, flat-panel cabinets, distressed cabinets, quartz countertops, multicolored backsplash, glass tile backsplash, stainless steel appliances and a peninsula
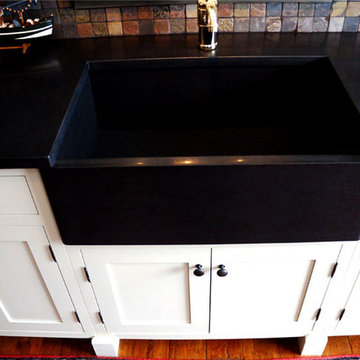
A vignette from within Amelia Cabinet Company's 174 West St Yard Litchfield CT 06759 showroom. Mint green, shaker style with custom stone farm sink.
by Amelia Cabinet Company
ameliawoodwork.com
1





