Single-Wall Kitchen with Wood Countertops, Stainless Steel Appliances and an Island Ideas
Refine by:
Budget
Sort by:Popular Today
1 - 20 of 1,351 photos
Item 1 of 5
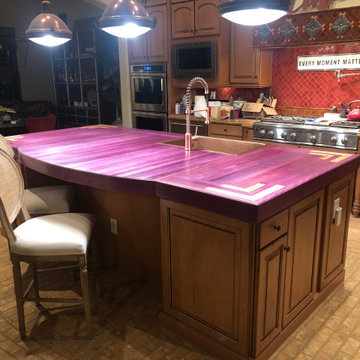
Better Photos coming soon!
This pieces needs little description. While the purple heart wood used for this beautiful countertop may not be everyone's style, it showcases quality of work. This wonderful client chose canarywood as a slight accent for the corner inlays and we designed the layout.
And yes, that is the natural color of the wood!
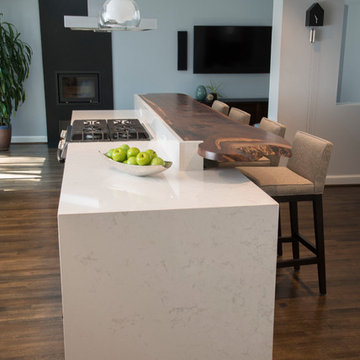
John Tsantes
Inspiration for a mid-sized transitional single-wall dark wood floor and brown floor open concept kitchen remodel in DC Metro with wood countertops, stainless steel appliances, an island and white countertops
Inspiration for a mid-sized transitional single-wall dark wood floor and brown floor open concept kitchen remodel in DC Metro with wood countertops, stainless steel appliances, an island and white countertops
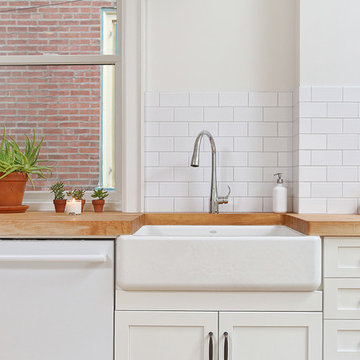
Ronnie Bruce Photography
Bellweather Construction, LLC is a trained and certified remodeling and home improvement general contractor that specializes in period-appropriate renovations and energy efficiency improvements. Bellweather's managing partner, William Giesey, has over 20 years of experience providing construction management and design services for high-quality home renovations in Philadelphia and its Main Line suburbs. Will is a BPI-certified building analyst, NARI-certified kitchen and bath remodeler, and active member of his local NARI chapter. He is the acting chairman of a local historical commission and has participated in award-winning restoration and historic preservation projects. His work has been showcased on home tours and featured in magazines.
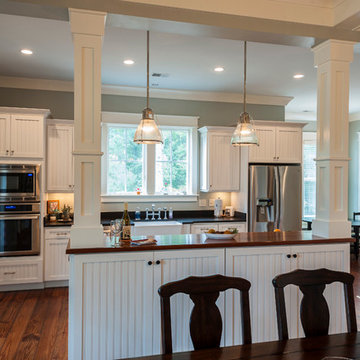
Love this kitchen! Open and airy, plenty of storage and working room, eat-in dining and easy access to formal dining. Smart, beautiful and functional.

Inspiration for a large cottage single-wall medium tone wood floor and brown floor kitchen pantry remodel in Nashville with wood countertops, a farmhouse sink, shaker cabinets, white cabinets, white backsplash, subway tile backsplash, stainless steel appliances, an island and white countertops
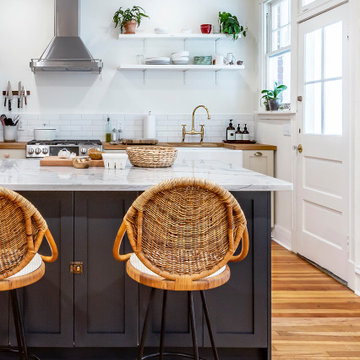
Eat-in kitchen - large country single-wall medium tone wood floor eat-in kitchen idea in Richmond with a farmhouse sink, shaker cabinets, beige cabinets, wood countertops, white backsplash, subway tile backsplash, stainless steel appliances and an island

Interior view of the kitchen area.
Interior design from Donald Ohlen at Ohlen Design. Photo by Adrian Gregorutti.
Inspiration for a small cottage single-wall light wood floor open concept kitchen remodel in San Francisco with an undermount sink, glass-front cabinets, white cabinets, white backsplash, subway tile backsplash, stainless steel appliances, an island and wood countertops
Inspiration for a small cottage single-wall light wood floor open concept kitchen remodel in San Francisco with an undermount sink, glass-front cabinets, white cabinets, white backsplash, subway tile backsplash, stainless steel appliances, an island and wood countertops
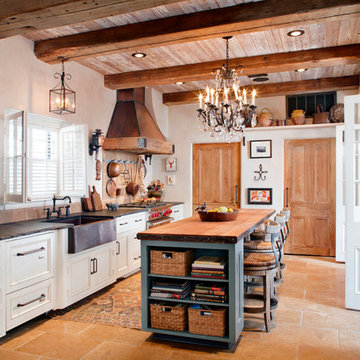
This understated hanging fixture complements foyers or walkways beautifully. The simplicity of the Square Hanging Light makes it very versatile. This light can be used on the exterior of a home if covered, or could be an excellent addition to your interior decor. The Square hanging light is available in electric.
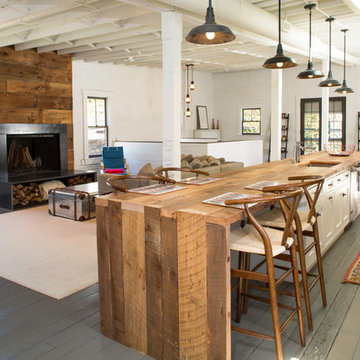
Inspiration for a mid-sized industrial single-wall painted wood floor open concept kitchen remodel in Columbus with an undermount sink, recessed-panel cabinets, white cabinets, wood countertops, brown backsplash, stainless steel appliances and an island
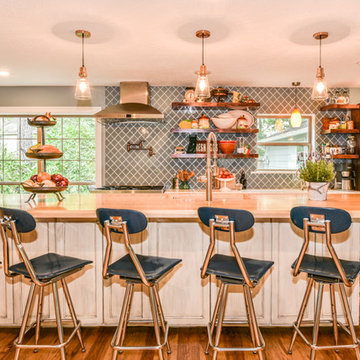
This Houston kitchen remodel and whole-house redesign was nothing less than a time machine – zooming a 40-year-old living space into 2017!
“The kitchen had formica countertops, old wood cabinets, a strange layout and low ceilings,” says Lisha Maxey, lead designer for Outdoor Homescapes of Houston and owner of LGH Design Services. “We basically took it down to the studs to create the new space. It even had original terrazzo tile in the foyer! Almost never see that anymore.”
The new look is all 2017, starting with a pure white maple wood for the new kitchen cabinetry and a 13-foot butcher block island. The china hutch, beam and columns are walnut.
The small kitchen countertop (on fridge side) is Corian. The flooring is solid hickory with a natural stain. The backsplash is Moroccan blue glass.
In the island, Outdoor Homescapes added a small, stainless steel prep sink and a large porcelain sink. All finishes are brushed stainless steel except for the pot filler, which is copper.
“The look is very transitional, with a hearty mix of antiques the client wanted incorporated and the contemporary open concept look of today,” says Lisha. “The bar stools are actually reclaimed science class stools that my client picked up at a local fair. It was an awesome find!”
In addition to the kitchen, the home’s first-floor half bath, living room and den also got an update.
Outdoor Homescapes also built storage into the space under the stairs and warmed up the entry with custom blue and beige wallpaper.
“In the half bath, we used the client’s favorite color, orange,” says Lisha. “We added a vessel bowl that was also found at a fair and an antique chandelier to top it off.”
The paint in that room was textured by running a dry brush vertically while the paint was still wet. “It appears to be wallpaper, but not!” explains Lisha. Outdoor Homescapes also used black/white custom tiles in the bath and laundry room to tie it all in.
Lisha used antique pieces in the laundry room with a custom black/white porcelain floor. To open up the wall between the old kitchen and living room, we had to install a 26’ steel I-beam to support the second floor. It was an engineering feat! Took six men to get it into place!
“The client – an empty nester couple – had already done their upstairs remodel and they knew the first floor would be a gut-out,” continues Lisha. “The home was in very poor condition prior to the remodel, and everything needed to go. Basically, wife told husband, we either do this remodel or we sell the house. And Mr. inherited it from his Mom, so it has sentimental value to him.”
Lisha loves how original it turned out, noting the refreshing department from the usual all-white kitchen with black/white flooring, Carrera marble or granite countertops and subway tile. “The clients were open to mixing up styles and working with me to make it come together,” she says. “I think there’s a new excitement in mixing the decades and finding a way to allow clients to hold on to treasured antiques or special pieces while incorporating them in a more modern space.
Her favorite area is the large island.
“I love that they will spend holidays and regular days around that space,” she says. “It’s just so welcoming!”
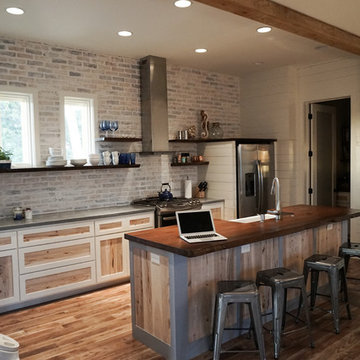
Anthony J. Vallee
Mid-sized eclectic single-wall medium tone wood floor open concept kitchen photo in Miami with a farmhouse sink, shaker cabinets, light wood cabinets, wood countertops, stone tile backsplash, stainless steel appliances and an island
Mid-sized eclectic single-wall medium tone wood floor open concept kitchen photo in Miami with a farmhouse sink, shaker cabinets, light wood cabinets, wood countertops, stone tile backsplash, stainless steel appliances and an island

Large urban single-wall light wood floor open concept kitchen photo in Philadelphia with a drop-in sink, flat-panel cabinets, white cabinets, wood countertops, white backsplash, stainless steel appliances, an island and ceramic backsplash
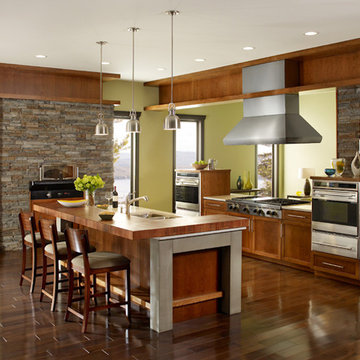
http://4bac.com/index.html
Eat-in kitchen - large contemporary single-wall dark wood floor and brown floor eat-in kitchen idea in Denver with an undermount sink, recessed-panel cabinets, dark wood cabinets, wood countertops, stainless steel appliances and an island
Eat-in kitchen - large contemporary single-wall dark wood floor and brown floor eat-in kitchen idea in Denver with an undermount sink, recessed-panel cabinets, dark wood cabinets, wood countertops, stainless steel appliances and an island
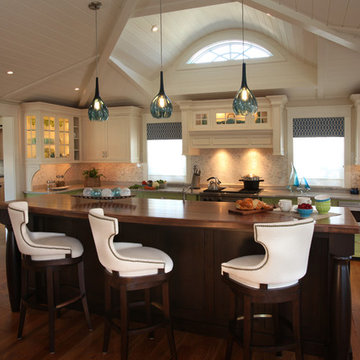
Asher Associates Architects;
Brandywine Developers, Builders;
Maria Toczylowski, Beach Dwellings Design;
Connie LePre, Kitchen;
John Dimaio, Photography
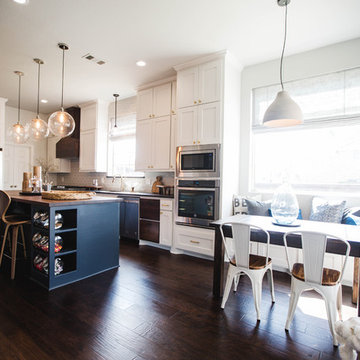
Transitional kitchen with farmhouse charm. A dark blue island makes the brass hardware come to life, as well as the butcher block counter top. Soft roman shades and a cement pendant complete the bright and cozy breakfast nook.
Photo By Convey Studios
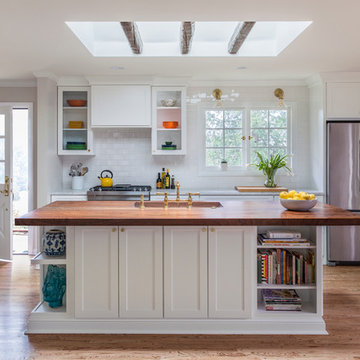
This fresh open casual kitchen is illuminated by natural light flowing through the over sized sky lights. The skylight opening was re purposed from the removal large fireplace closing off this kitchen from the beautiful views to the back yard. Open shelving was incorporated into the island to add color and provide a less heavy feel to the island. The thick walnut slab counter and rustic beams deliver warmth and that great Northwest character.
David Papazian Photography
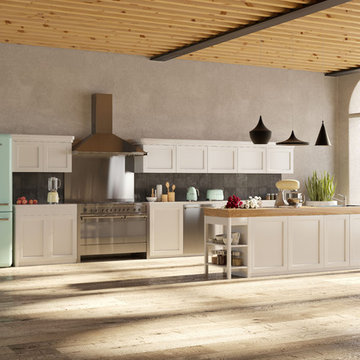
This spacious country kitchen opens directly onto a modest balcony. The wood in the floors, countertop and ceiling complement the simple, yet effective design.
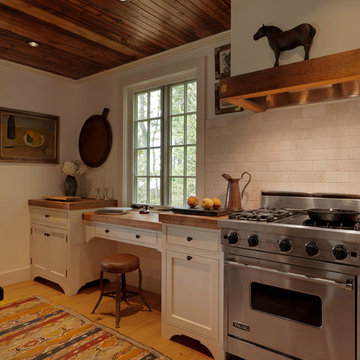
Susan Teare Photography
Example of a mid-sized mountain style single-wall light wood floor kitchen design in Burlington with a farmhouse sink, shaker cabinets, wood countertops, white backsplash, stone tile backsplash, stainless steel appliances, an island and white cabinets
Example of a mid-sized mountain style single-wall light wood floor kitchen design in Burlington with a farmhouse sink, shaker cabinets, wood countertops, white backsplash, stone tile backsplash, stainless steel appliances, an island and white cabinets
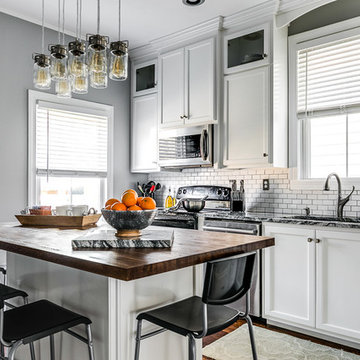
Example of a transitional single-wall dark wood floor and brown floor kitchen design in Richmond with recessed-panel cabinets, white cabinets, wood countertops, white backsplash, subway tile backsplash, stainless steel appliances and an island
Single-Wall Kitchen with Wood Countertops, Stainless Steel Appliances and an Island Ideas
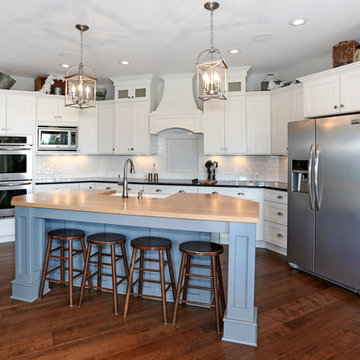
AEV Photography
Inspiration for a craftsman single-wall medium tone wood floor eat-in kitchen remodel in Wichita with a farmhouse sink, shaker cabinets, white cabinets, wood countertops, white backsplash, subway tile backsplash, stainless steel appliances and an island
Inspiration for a craftsman single-wall medium tone wood floor eat-in kitchen remodel in Wichita with a farmhouse sink, shaker cabinets, white cabinets, wood countertops, white backsplash, subway tile backsplash, stainless steel appliances and an island
1





