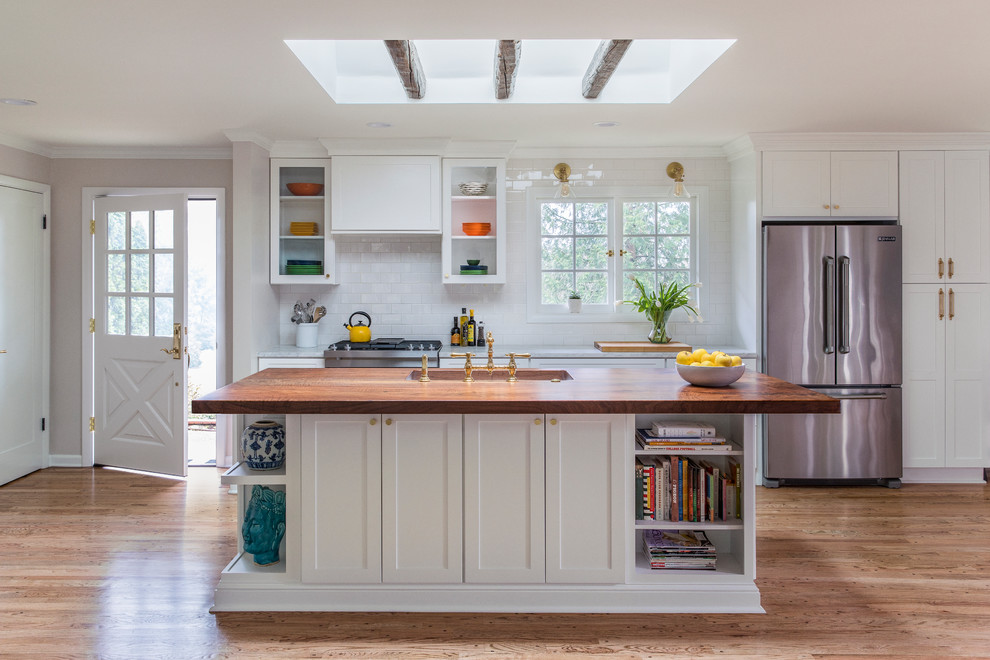
Open Floorplan Kitchen - SW Portland
Transitional Kitchen, Portland
This fresh open casual kitchen is illuminated by natural light flowing through the over sized sky lights. The skylight opening was re purposed from the removal large fireplace closing off this kitchen from the beautiful views to the back yard. Open shelving was incorporated into the island to add color and provide a less heavy feel to the island. The thick walnut slab counter and rustic beams deliver warmth and that great Northwest character.
David Papazian Photography
Other Photos in Open Floorplan Kitchen - SW Portland







Place pour livres de recettes ?